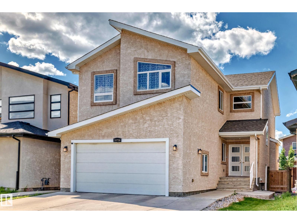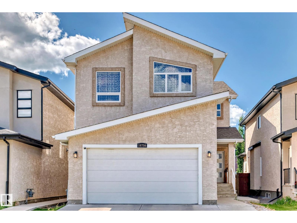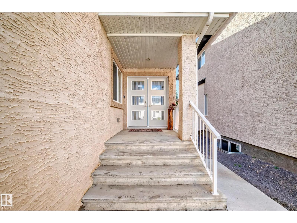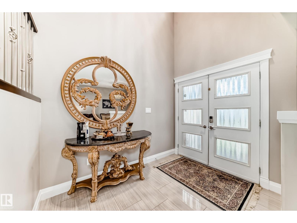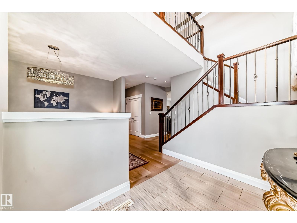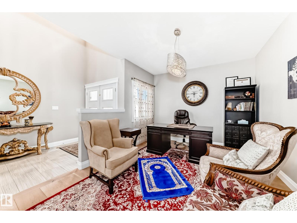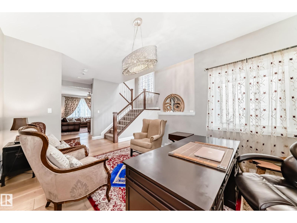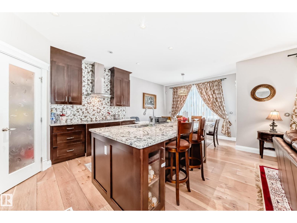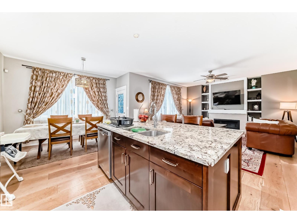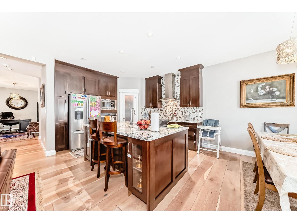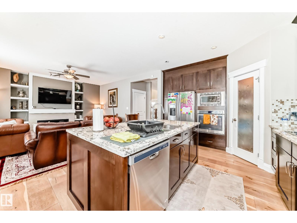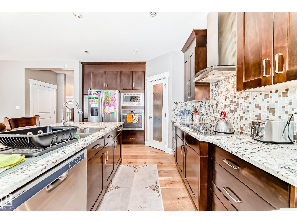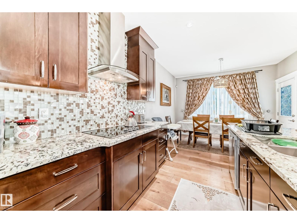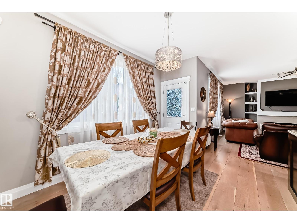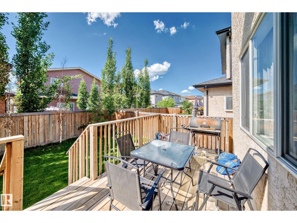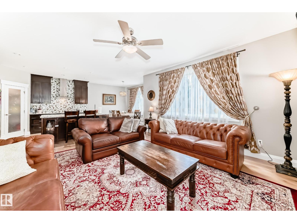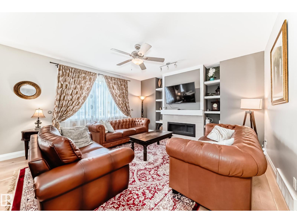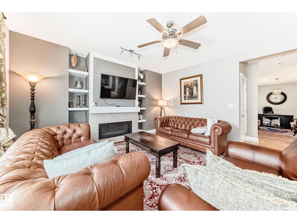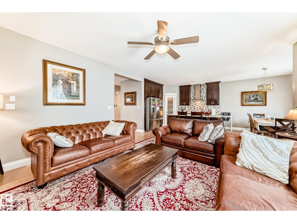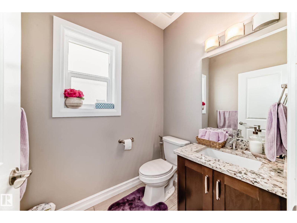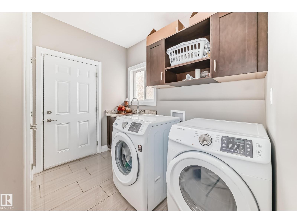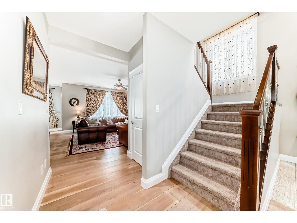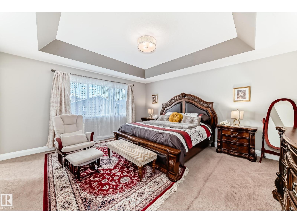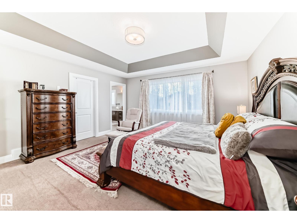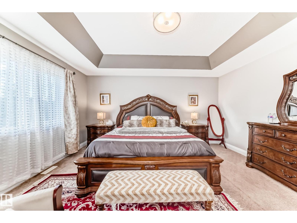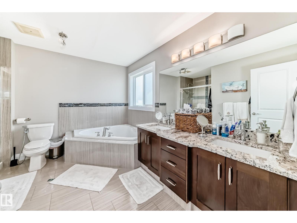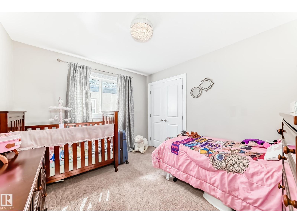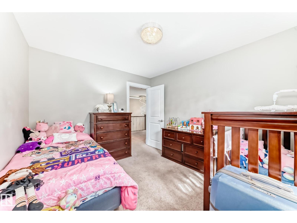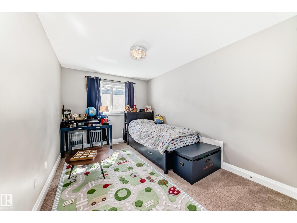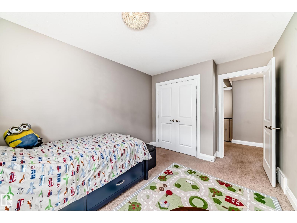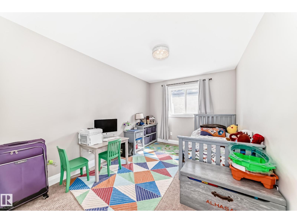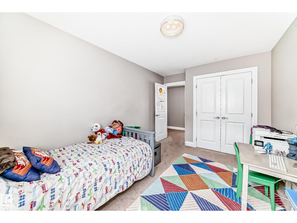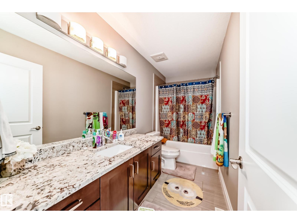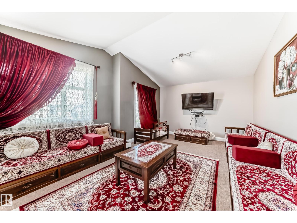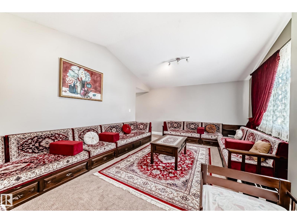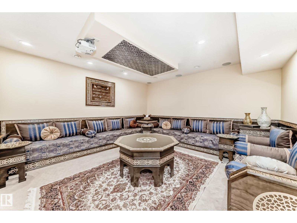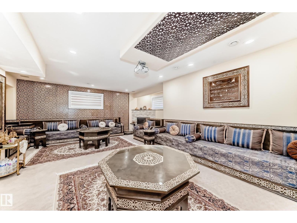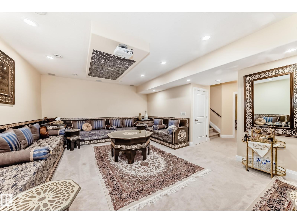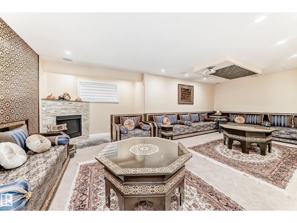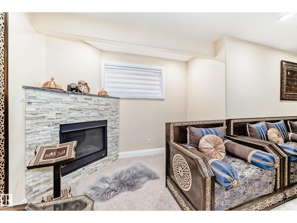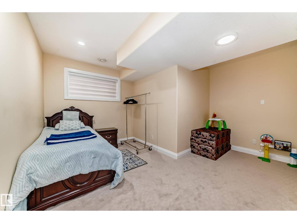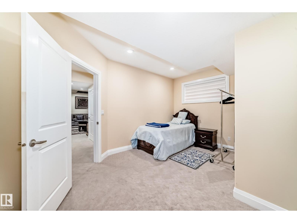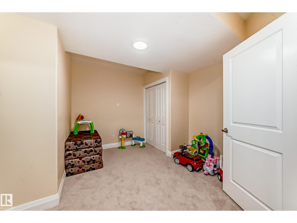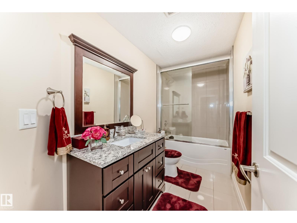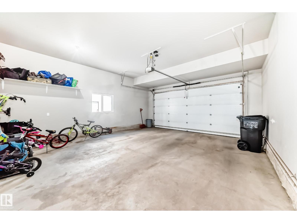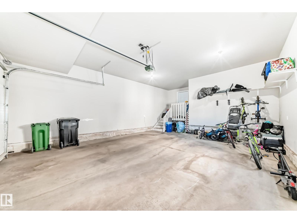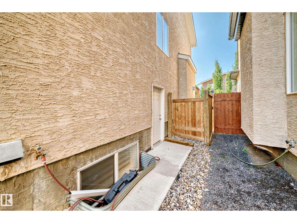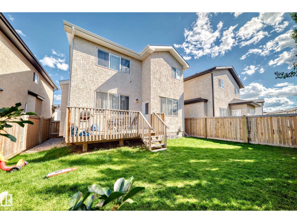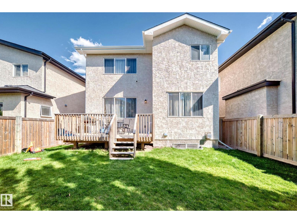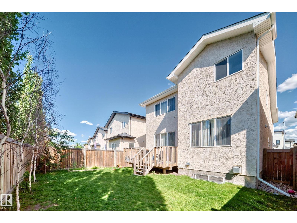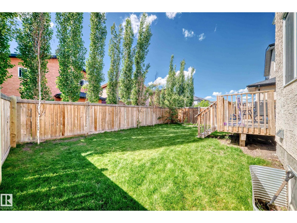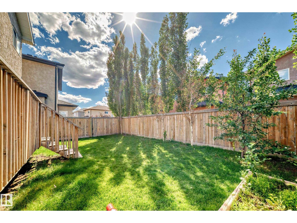16756 61 St Nw Edmonton, Alberta T5Y 0W7
$619,000
SPECTACULAR! A modern, state of the art, custom 2 storey, with SEPARATE ENTRANCE, in upscale McConachie. With lots of upgrades & superb craftsmanship, this executive home has it all! The grand entrance has soaring ceilings, a gorgeous staircase with classic iron spindles, dream gourmet kitchen, full height Espresso cabinetry, granite work surfaces, island, pantry & high-end s/s appliances including a chimney hood fan, cook top stove & built-in oven. The living room is large & bright with huge windows & anchored by a fireplace with stone surround & elegant formal dining room! The upper level boasts a large primary retreat, coffered ceilings, w/i closet, luxurious 5-pce jacuzzi en-suite & 3 more bedrooms. The bonus room has vaulted ceilings & pot lighting. The professionally finished basement has a big rec room, stone fireplace, another bedroom & bath. The d/garage has an o/s driveway, fenced yard & deck. From the gleaming hardwood floors to the exceptional design features this superior home is impressive!! (id:46923)
Property Details
| MLS® Number | E4459984 |
| Property Type | Single Family |
| Neigbourhood | McConachie Area |
| Amenities Near By | Public Transit, Schools, Shopping |
| Features | See Remarks, Flat Site, Closet Organizers |
| Parking Space Total | 4 |
| Structure | Deck |
Building
| Bathroom Total | 4 |
| Bedrooms Total | 5 |
| Amenities | Ceiling - 9ft, Vinyl Windows |
| Appliances | Dishwasher, Dryer, Garage Door Opener Remote(s), Garage Door Opener, Hood Fan, Oven - Built-in, Microwave, Refrigerator, Stove, Washer |
| Basement Development | Finished |
| Basement Type | Full (finished) |
| Ceiling Type | Vaulted |
| Constructed Date | 2014 |
| Construction Style Attachment | Detached |
| Cooling Type | Central Air Conditioning |
| Fire Protection | Smoke Detectors |
| Fireplace Fuel | Gas |
| Fireplace Present | Yes |
| Fireplace Type | Insert |
| Half Bath Total | 1 |
| Heating Type | Forced Air |
| Stories Total | 2 |
| Size Interior | 2,630 Ft2 |
| Type | House |
Parking
| Attached Garage | |
| Oversize |
Land
| Acreage | No |
| Fence Type | Fence |
| Land Amenities | Public Transit, Schools, Shopping |
Rooms
| Level | Type | Length | Width | Dimensions |
|---|---|---|---|---|
| Basement | Bedroom 5 | 4.36 m | 3.48 m | 4.36 m x 3.48 m |
| Basement | Recreation Room | 7.81 m | 4.58 m | 7.81 m x 4.58 m |
| Main Level | Living Room | 4.76 m | 4.9 m | 4.76 m x 4.9 m |
| Main Level | Dining Room | 3.49 m | 1.99 m | 3.49 m x 1.99 m |
| Main Level | Kitchen | 3.61 m | 3.54 m | 3.61 m x 3.54 m |
| Main Level | Den | 4.24 m | 3.33 m | 4.24 m x 3.33 m |
| Upper Level | Primary Bedroom | 4.61 m | 4.75 m | 4.61 m x 4.75 m |
| Upper Level | Bedroom 2 | 3.51 m | 3.03 m | 3.51 m x 3.03 m |
| Upper Level | Bedroom 3 | 3.99 m | 2.91 m | 3.99 m x 2.91 m |
| Upper Level | Bedroom 4 | 3.96 m | 2.88 m | 3.96 m x 2.88 m |
| Upper Level | Bonus Room | 6.08 m | 4.34 m | 6.08 m x 4.34 m |
https://www.realtor.ca/real-estate/28926148/16756-61-st-nw-edmonton-mcconachie-area
Contact Us
Contact us for more information

Yazan Ramahi
Associate
(780) 406-8777
www.teamramahi.com/
8104 160 Ave Nw
Edmonton, Alberta T5Z 3J8
(780) 406-4000
(780) 406-8777

