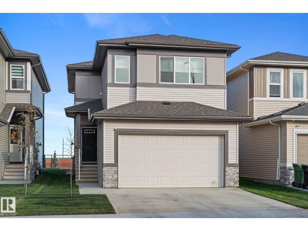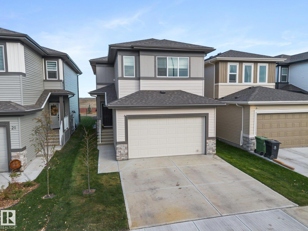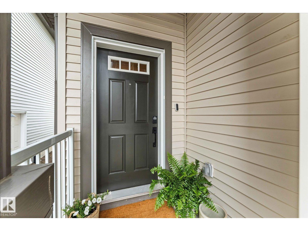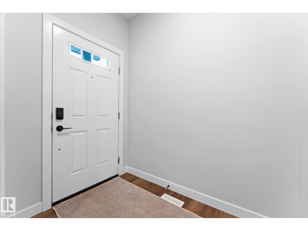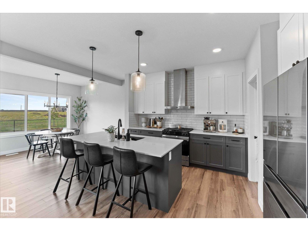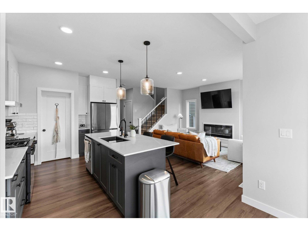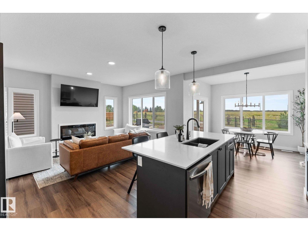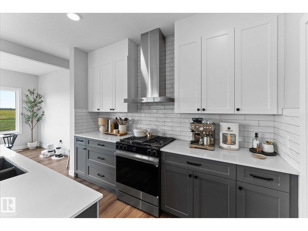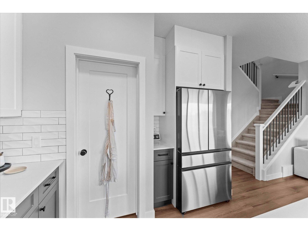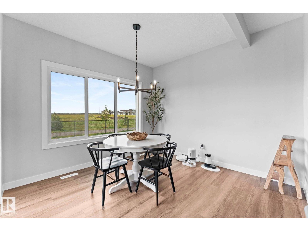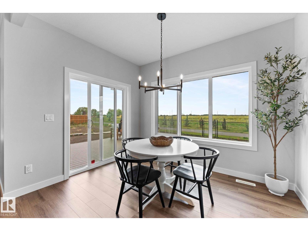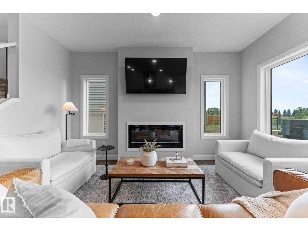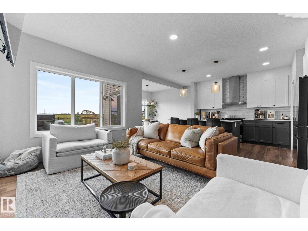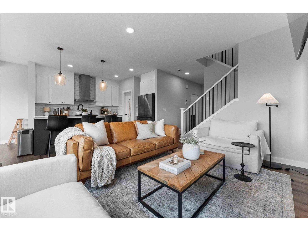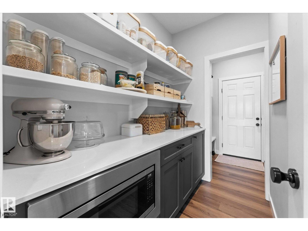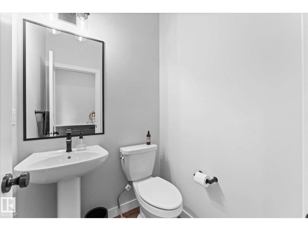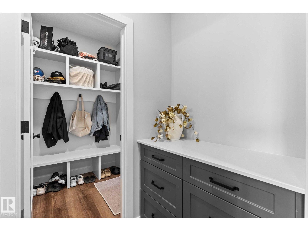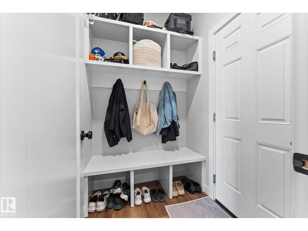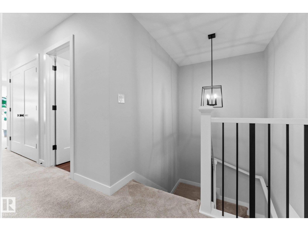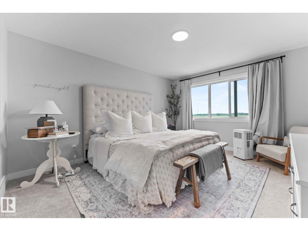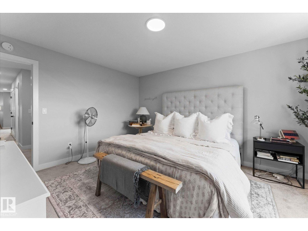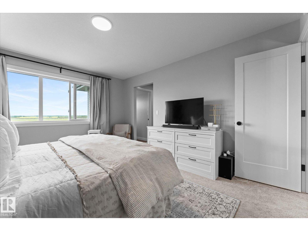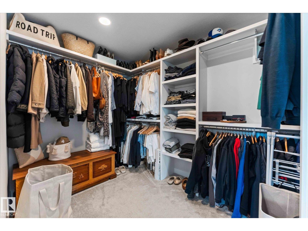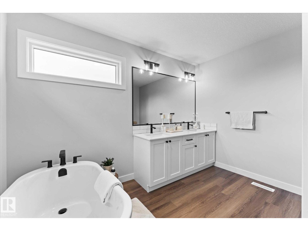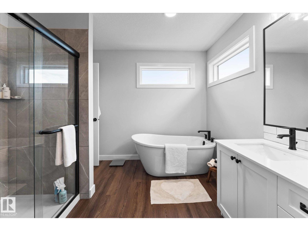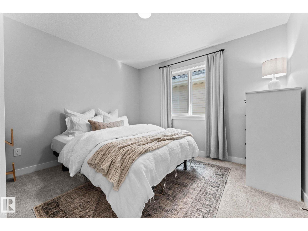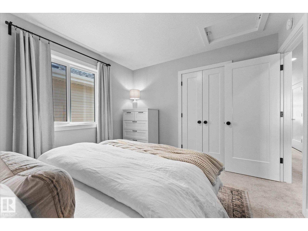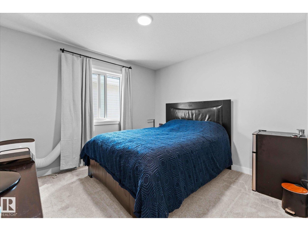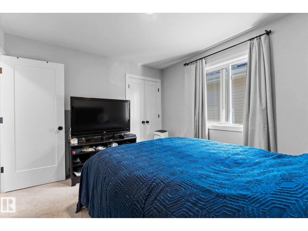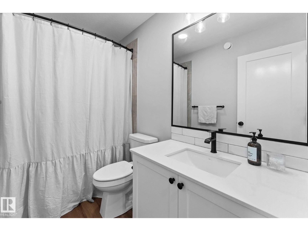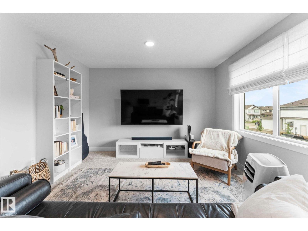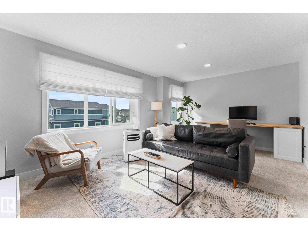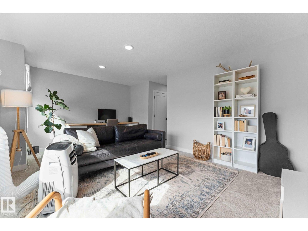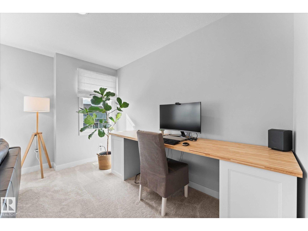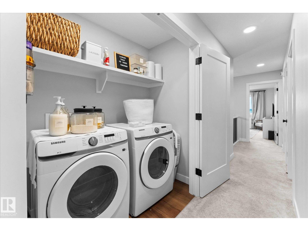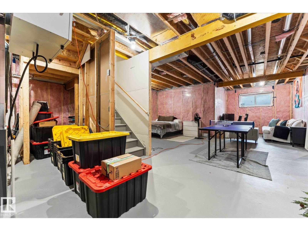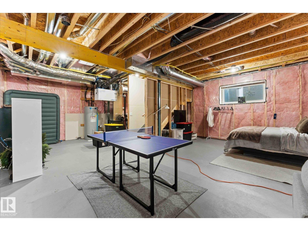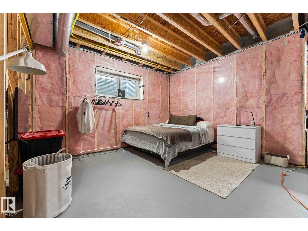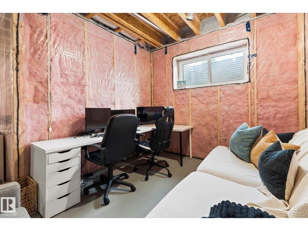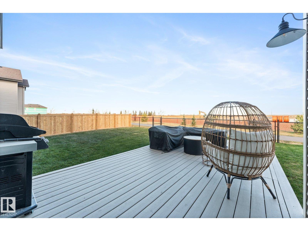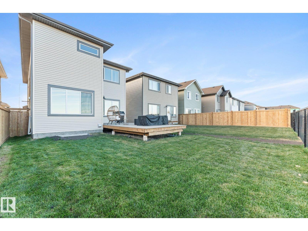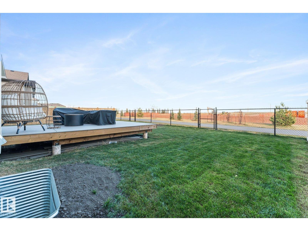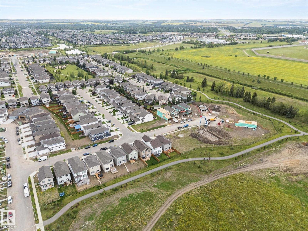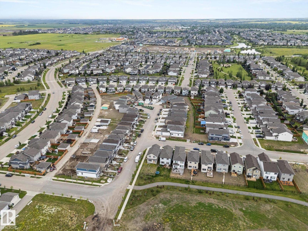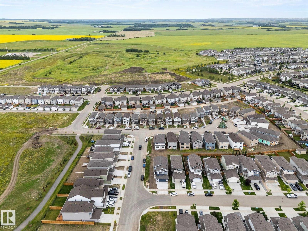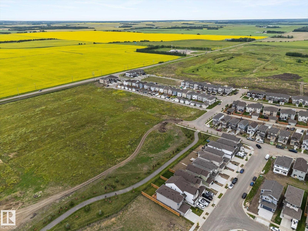17 Sumac Cl Fort Saskatchewan, Alberta T8L 0J2
$555,000
Welcome to this 2024-built home by Alquinn Homes, offering modern, functional living space. Located on a quiet street and backing on a walking path, this property combines quality construction with thoughtful upgrades.The main floor features an open-concept layout with large windows, upgraded flooring, and sleek modern finishes. The kitchen flows into the dining and living areas—ideal for both everyday living and entertaining. A brand-new deck off the back expands your outdoor living space, and the double attached garage comes complete with a heater for added comfort.Upstairs you'll find a spacious primary suite with walk-in closet and a well-designed ensuite featuring a floating tub and separate shower. Two more good-sized bedrooms, a full bathroom, upper-floor laundry, and a bonus room over the garage provide plenty of space for the whole family.The basement is unfinished and ready for your future plans—whether that’s a home gym, rec room, or additional bedrooms. (id:46923)
Property Details
| MLS® Number | E4459635 |
| Property Type | Single Family |
| Neigbourhood | Sienna |
| Amenities Near By | Golf Course, Playground, Schools, Shopping |
| Features | Flat Site, No Smoking Home |
| Structure | Deck |
Building
| Bathroom Total | 3 |
| Bedrooms Total | 3 |
| Appliances | Dishwasher, Dryer, Microwave Range Hood Combo, Refrigerator, Stove, Washer |
| Basement Development | Unfinished |
| Basement Type | Full (unfinished) |
| Constructed Date | 2024 |
| Construction Style Attachment | Detached |
| Fire Protection | Smoke Detectors |
| Half Bath Total | 1 |
| Heating Type | Forced Air |
| Stories Total | 2 |
| Size Interior | 1,953 Ft2 |
| Type | House |
Parking
| Attached Garage |
Land
| Acreage | No |
| Land Amenities | Golf Course, Playground, Schools, Shopping |
| Size Irregular | 341.14 |
| Size Total | 341.14 M2 |
| Size Total Text | 341.14 M2 |
Rooms
| Level | Type | Length | Width | Dimensions |
|---|---|---|---|---|
| Main Level | Living Room | 4.33 m | 3.6 m | 4.33 m x 3.6 m |
| Main Level | Dining Room | 3.4 m | 3.33 m | 3.4 m x 3.33 m |
| Main Level | Kitchen | 4.2 m | 3.27 m | 4.2 m x 3.27 m |
| Upper Level | Primary Bedroom | 4.4 m | 3.71 m | 4.4 m x 3.71 m |
| Upper Level | Bedroom 2 | 3.39 m | 3.18 m | 3.39 m x 3.18 m |
| Upper Level | Bedroom 3 | 3.37 m | 3.18 m | 3.37 m x 3.18 m |
| Upper Level | Bonus Room | 3.69 m | 5.47 m | 3.69 m x 5.47 m |
| Upper Level | Laundry Room | 2.04 m | 1.04 m | 2.04 m x 1.04 m |
https://www.realtor.ca/real-estate/28916988/17-sumac-cl-fort-saskatchewan-sienna
Contact Us
Contact us for more information
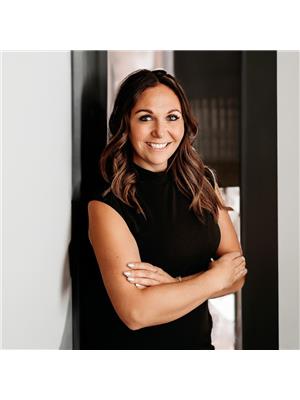
Meagan O'connell
Associate
3400-10180 101 St Nw
Edmonton, Alberta T5J 3S4
(855) 623-6900
www.onereal.ca/

