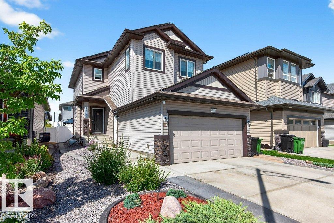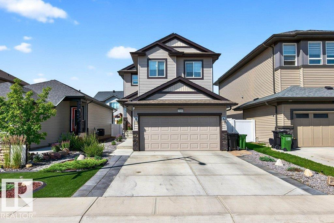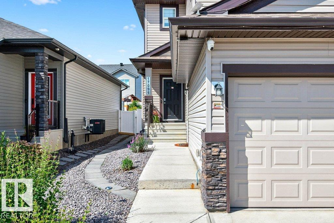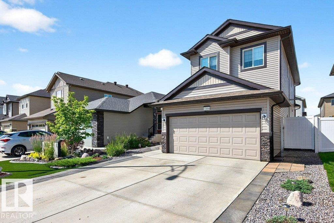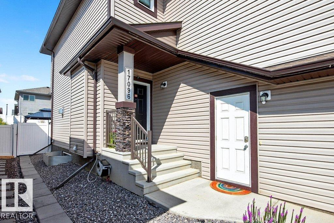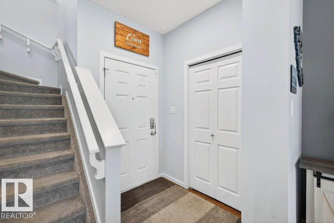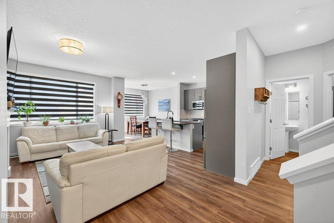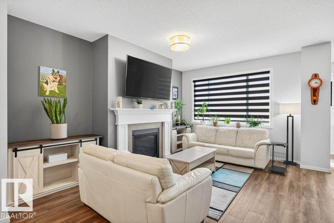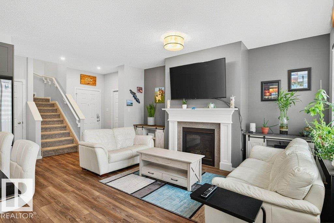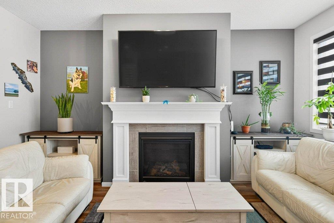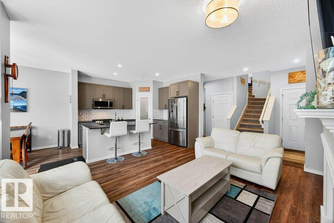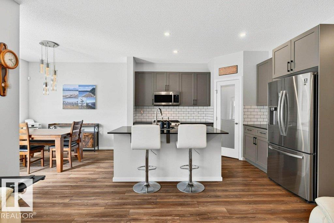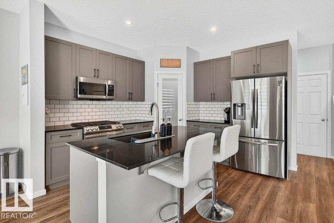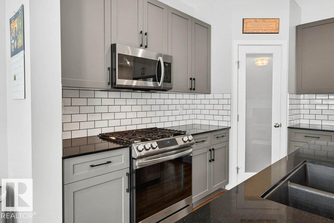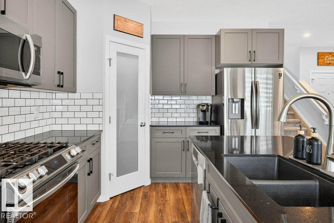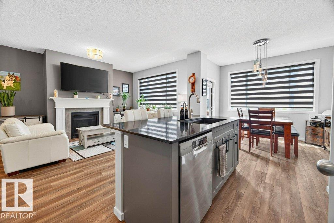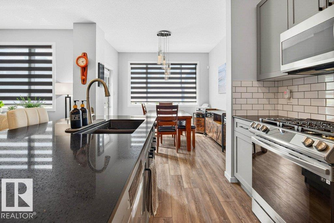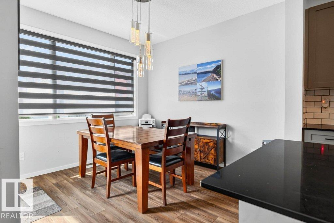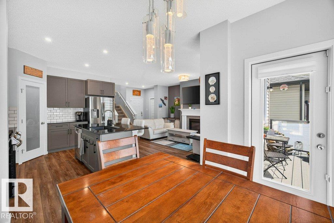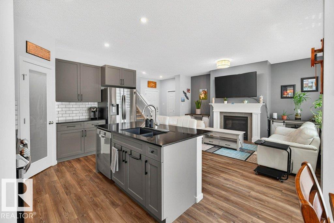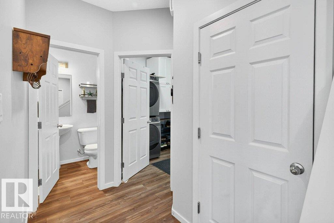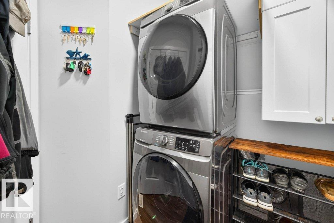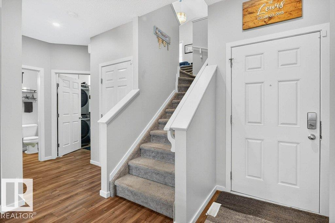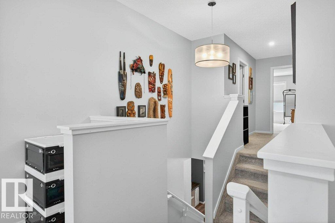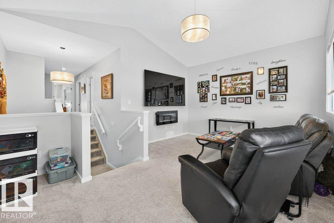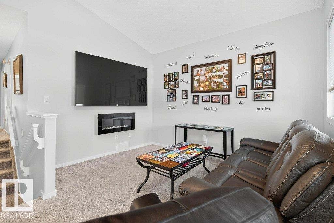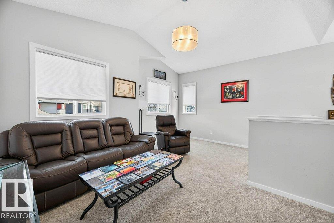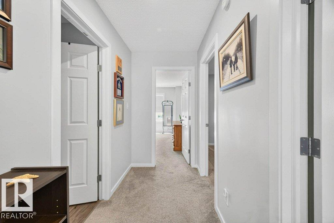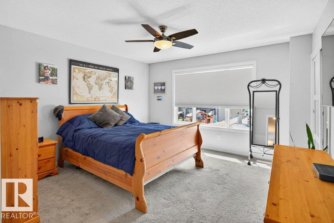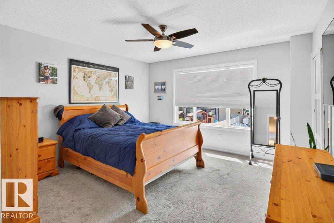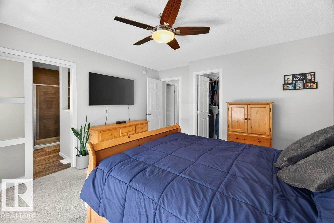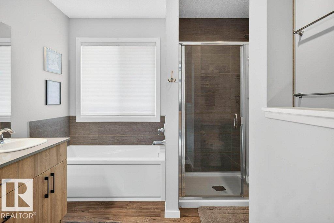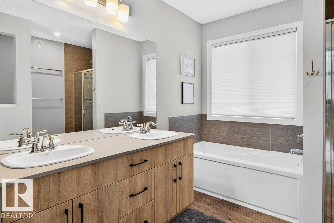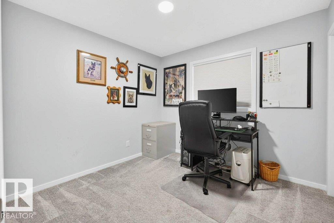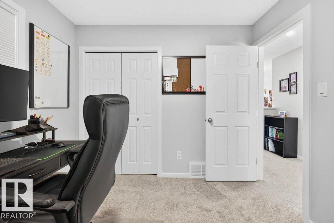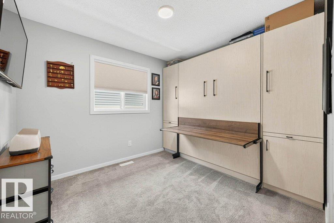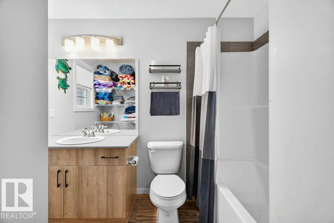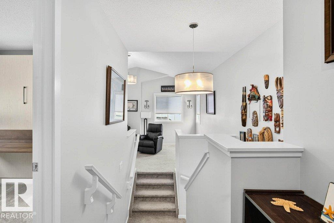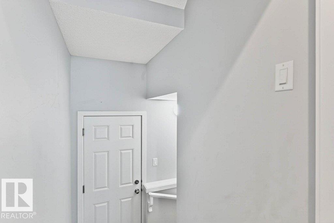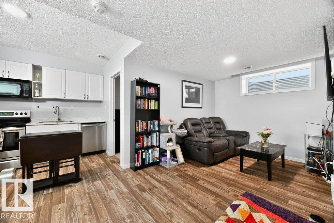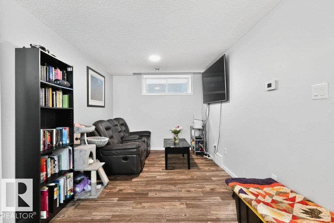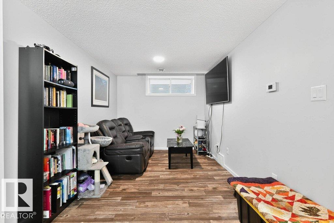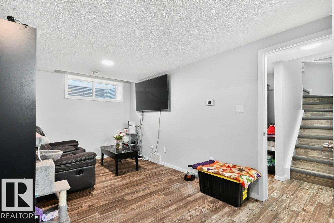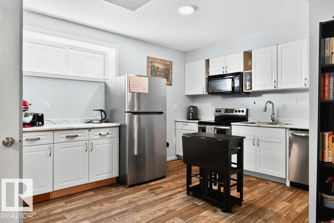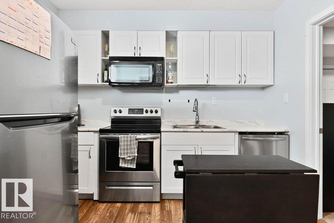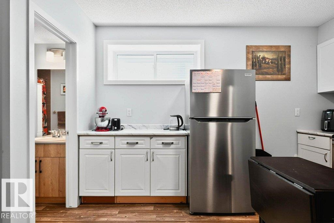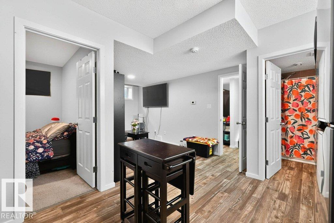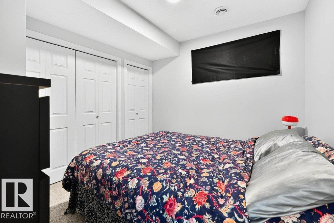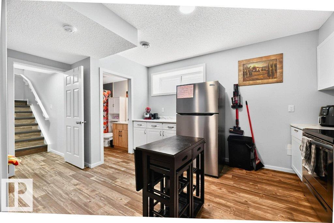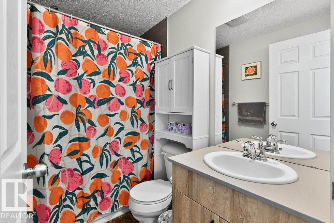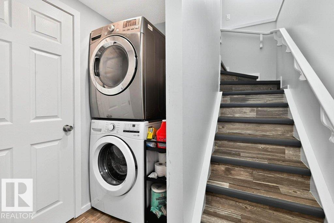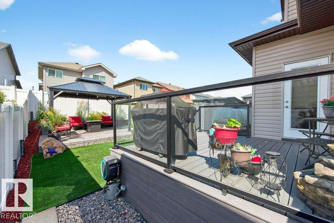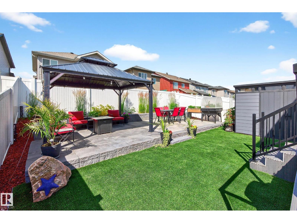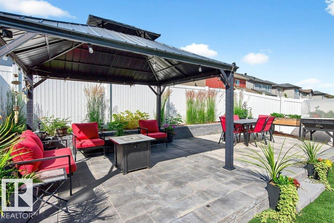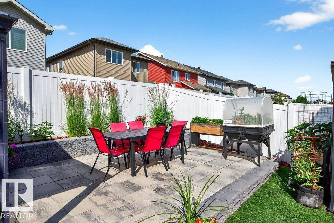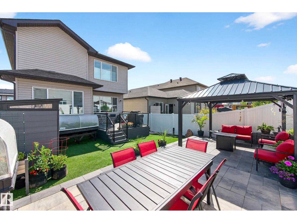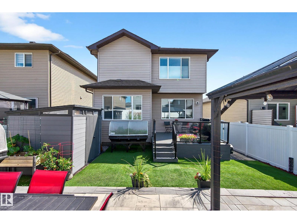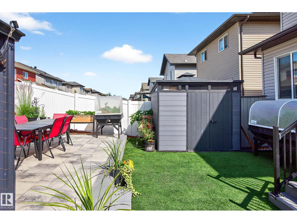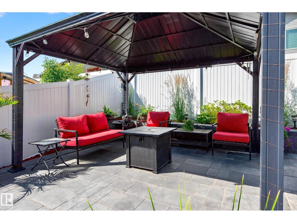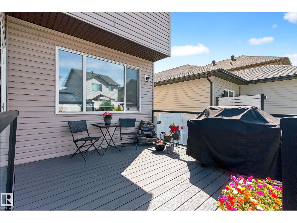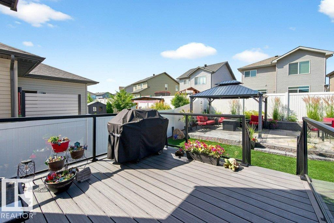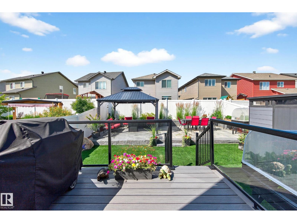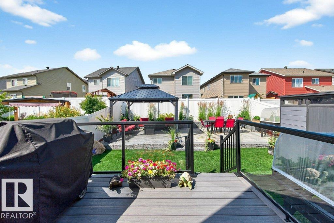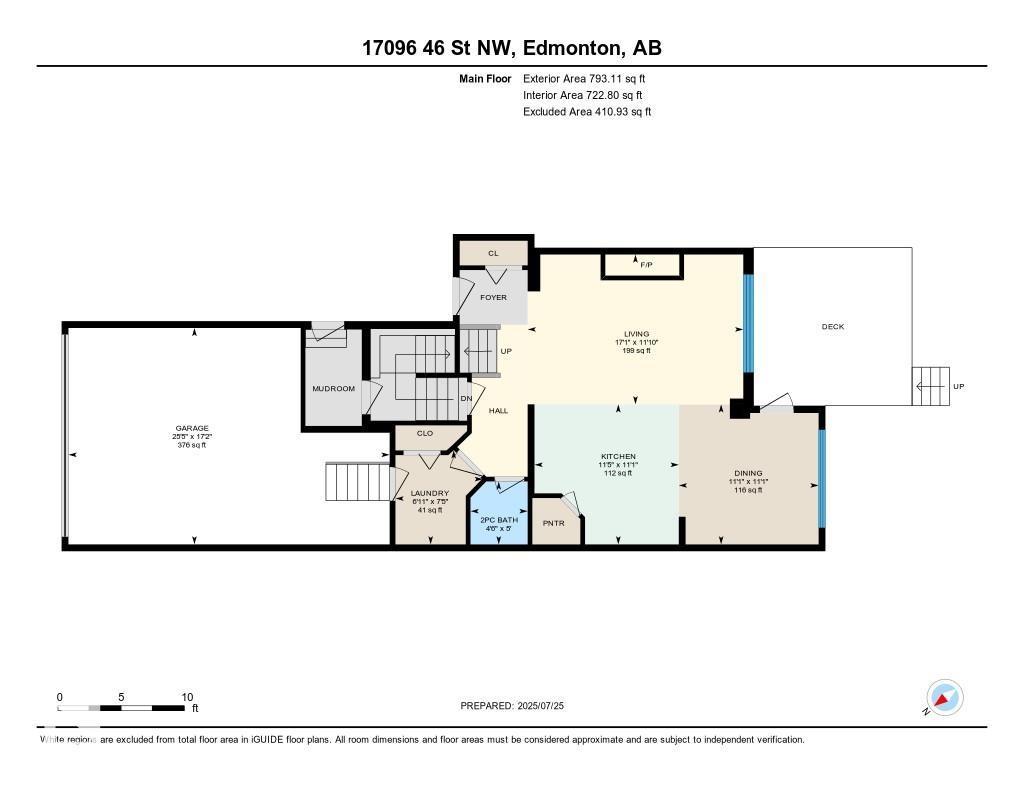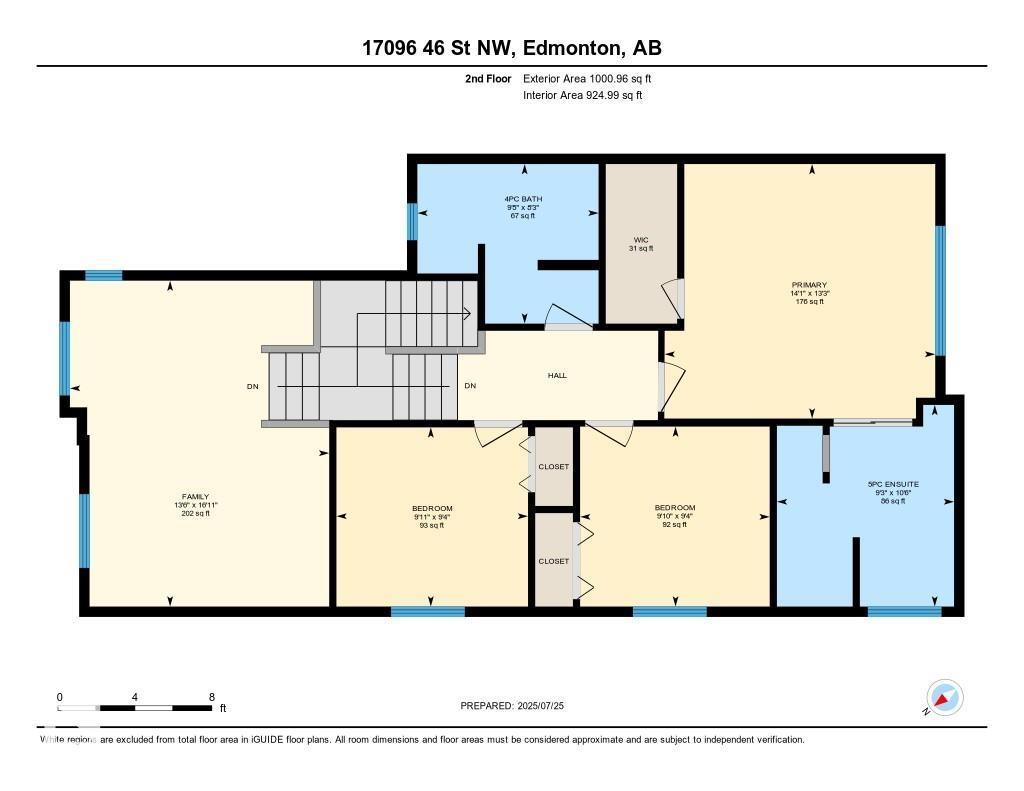17096 46 St Nw Edmonton, Alberta T5Y 4B1
$589,000
Welcome to this beautifully designed 2-storey F/F home featuring 4 bedrooms & 4 bathrooms. Step into a warm, inviting living room with a cozy fireplace that flows into the open-concept kitchen & breakfast nook. The kitchen boasts sleek stainless steel appliances, a gas stove, & central island with bar seating and access to the deck—perfect for entertaining. Main floor also offers a convenient stacked washer & dryer. Upstairs, split stairs offer privacy & function—one side leads to a spacious bonus room, the other to a 4-pc bath & 3 bedrooms, including the luxurious primary suite with a 5-pc ensuite & walk-in closet. The F/F basement has a private entrance, full kitchen, living area, bedroom, 3-pc bath, & laundry—ideal for extended family. Enjoy year-round comfort with central A/C & a double attached heated garage. The backyard is a low-maintenance oasis with turf, glass-railed deck, & a second patio space to unwind or entertain! Solar panels offer added efficiency. This home truly has it all! (id:46923)
Property Details
| MLS® Number | E4459970 |
| Property Type | Single Family |
| Neigbourhood | Cy Becker |
| Amenities Near By | Playground |
| Features | No Smoking Home |
| Parking Space Total | 4 |
| Structure | Deck |
Building
| Bathroom Total | 4 |
| Bedrooms Total | 4 |
| Appliances | Dishwasher, Dryer, Garage Door Opener Remote(s), Garage Door Opener, Refrigerator, Gas Stove(s), Washer, Window Coverings, Two Stoves, Two Washers |
| Basement Development | Finished |
| Basement Type | Full (finished) |
| Constructed Date | 2021 |
| Construction Style Attachment | Detached |
| Cooling Type | Central Air Conditioning |
| Half Bath Total | 1 |
| Heating Type | Forced Air |
| Stories Total | 2 |
| Size Interior | 1,794 Ft2 |
| Type | House |
Parking
| Attached Garage | |
| Heated Garage |
Land
| Acreage | No |
| Fence Type | Fence |
| Land Amenities | Playground |
Rooms
| Level | Type | Length | Width | Dimensions |
|---|---|---|---|---|
| Lower Level | Bedroom 4 | 3.02 m | 3.3 m | 3.02 m x 3.3 m |
| Lower Level | Recreation Room | 4.71 m | 6.46 m | 4.71 m x 6.46 m |
| Lower Level | Laundry Room | 3 m | 2.06 m | 3 m x 2.06 m |
| Lower Level | Utility Room | 2.97 m | 2.6 m | 2.97 m x 2.6 m |
| Main Level | Living Room | 5.2 m | 3.61 m | 5.2 m x 3.61 m |
| Main Level | Dining Room | 3.37 m | 3.38 m | 3.37 m x 3.38 m |
| Main Level | Kitchen | 3.48 m | 3.38 m | 3.48 m x 3.38 m |
| Main Level | Laundry Room | 2.11 m | 2.27 m | 2.11 m x 2.27 m |
| Upper Level | Primary Bedroom | 4.29 m | 4.03 m | 4.29 m x 4.03 m |
| Upper Level | Bedroom 2 | 3.04 m | 2.84 m | 3.04 m x 2.84 m |
| Upper Level | Bedroom 3 | 3 m | 2.85 m | 3 m x 2.85 m |
| Upper Level | Bonus Room | 4.11 m | 5.16 m | 4.11 m x 5.16 m |
https://www.realtor.ca/real-estate/28925412/17096-46-st-nw-edmonton-cy-becker
Contact Us
Contact us for more information

Sam Elias
Associate
1 (780) 995-0555
www.samelias.ca/
twitter.com/SamEliasRealty
www.facebook.com/profile.php?id=100009836106696
ca.linkedin.com/in/sam-elias-59557815
12 Hebert Rd
St Albert, Alberta T8N 5T8
(780) 458-8300
(780) 458-6619

