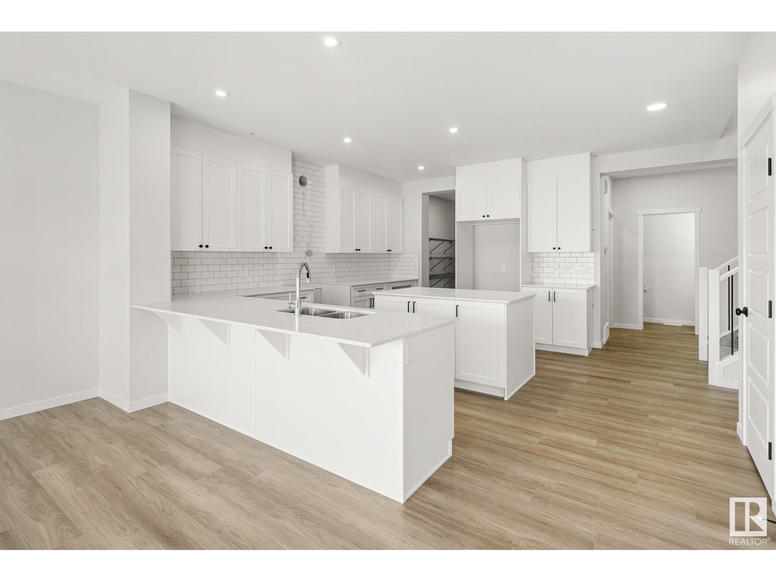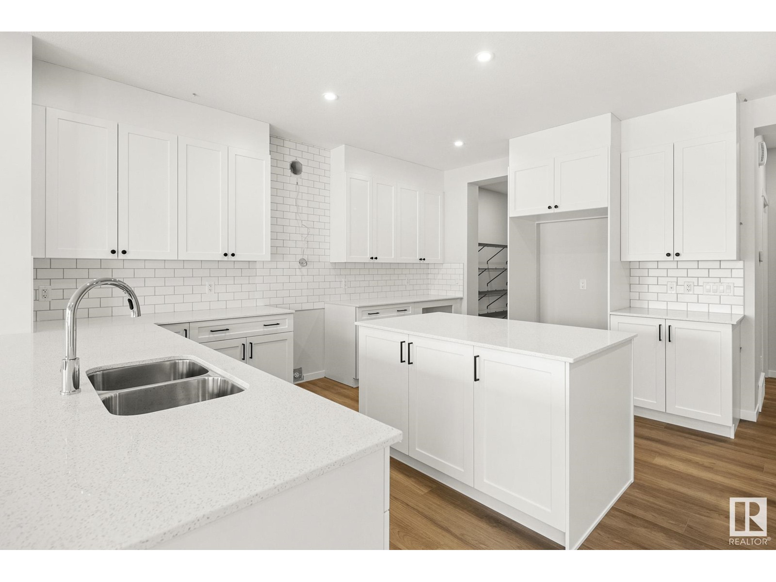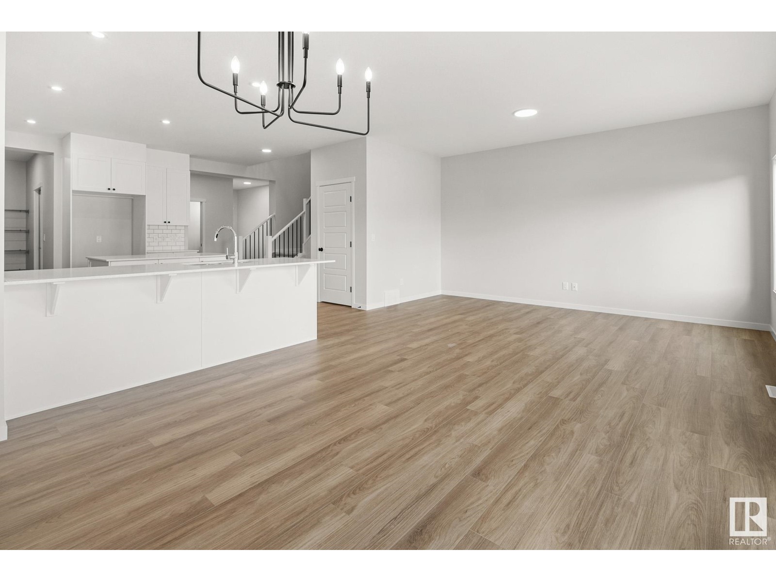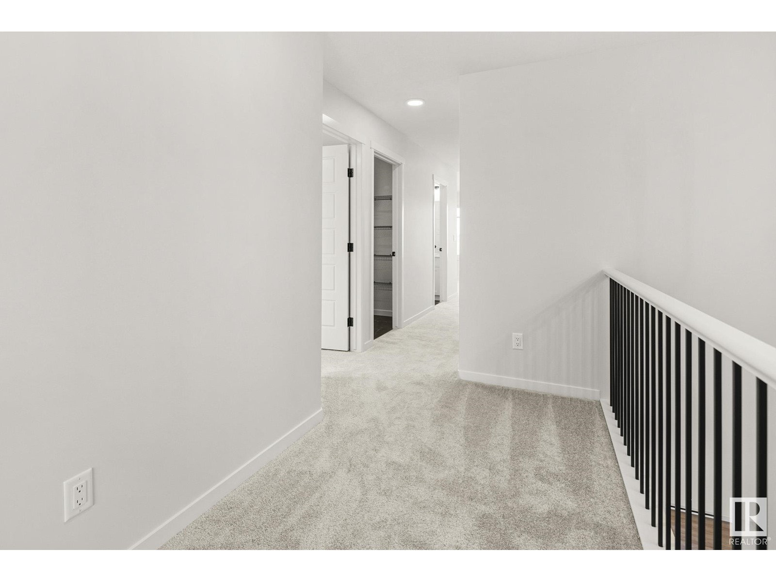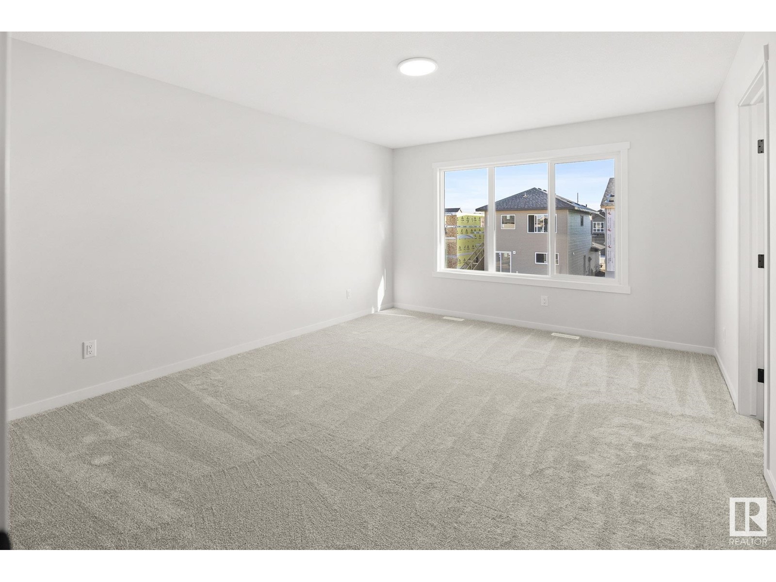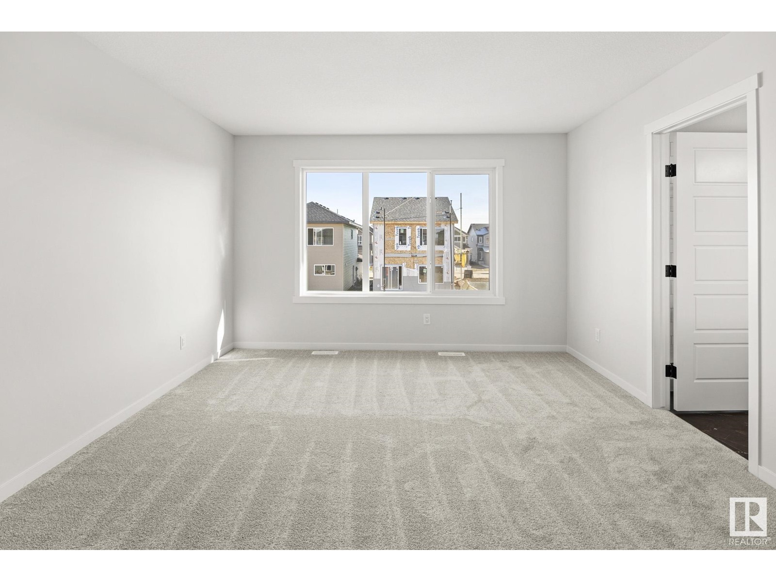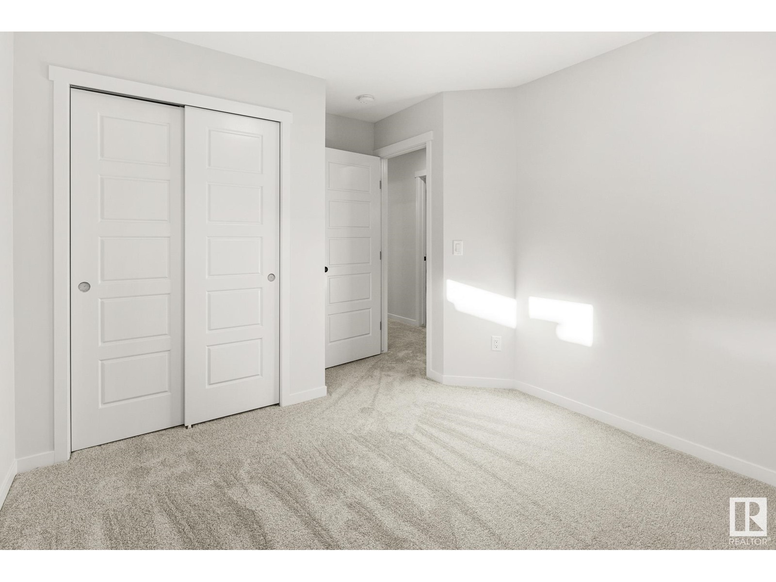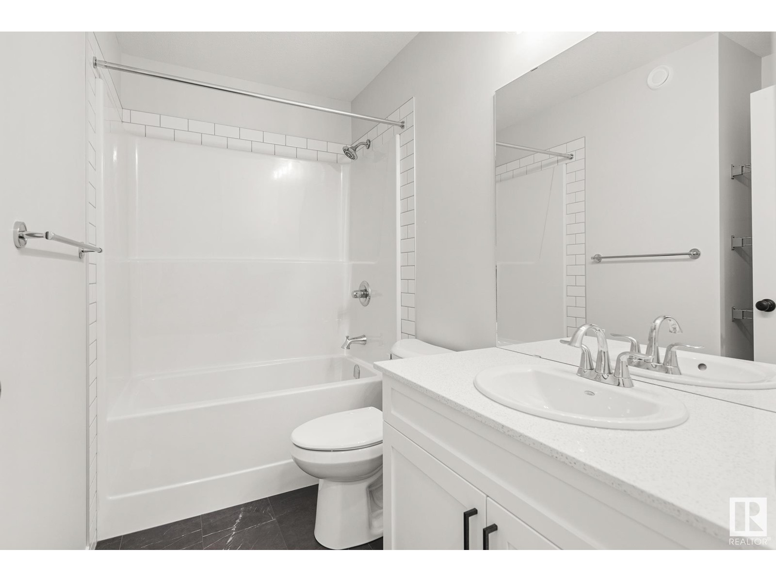17407 3 St Nw Edmonton, Alberta T5Y 4G7
$575,000
Welcome to this stunning new Coventry Home in the vibrant Marquis community! From the moment you step inside, youll appreciate the homes open, seamless flow, creating a welcoming atmosphere throughout. The spacious, U-shaped kitchen is a true centerpiece, featuring abundant counter space, ample storage, and a premium five-piece stainless steel appliance package. Upstairs, youll find two generously sized bedrooms, a convenient laundry room, a front-facing bonus room, and a luxurious primary suite with a five-piece ensuite for ultimate comfort. The unfinished basement, with its 9-foot ceilings and separate side entrance, offers flexibility to design a functional space or create a legal basement suite. This Marquis gem is designed for comfort, functionality, and future possibilities. (id:46923)
Property Details
| MLS® Number | E4412399 |
| Property Type | Single Family |
| Neigbourhood | Marquis |
| AmenitiesNearBy | Golf Course, Playground |
| Features | Flat Site, No Animal Home, No Smoking Home, Level |
| ParkingSpaceTotal | 4 |
Building
| BathroomTotal | 3 |
| BedroomsTotal | 3 |
| Amenities | Ceiling - 9ft, Vinyl Windows |
| Appliances | Dishwasher, Garage Door Opener Remote(s), Garage Door Opener, Hood Fan, Microwave, Refrigerator, Stove |
| BasementDevelopment | Unfinished |
| BasementType | Full (unfinished) |
| ConstructedDate | 2024 |
| ConstructionStyleAttachment | Detached |
| FireProtection | Smoke Detectors |
| HalfBathTotal | 1 |
| HeatingType | Forced Air |
| StoriesTotal | 2 |
| SizeInterior | 2182.921 Sqft |
| Type | House |
Parking
| Attached Garage |
Land
| Acreage | No |
| FenceType | Not Fenced |
| LandAmenities | Golf Course, Playground |
| SizeIrregular | 377.98 |
| SizeTotal | 377.98 M2 |
| SizeTotalText | 377.98 M2 |
Rooms
| Level | Type | Length | Width | Dimensions |
|---|---|---|---|---|
| Main Level | Living Room | 3.8 m | 4.7 m | 3.8 m x 4.7 m |
| Main Level | Dining Room | 3.1 m | 3.6 m | 3.1 m x 3.6 m |
| Main Level | Kitchen | 4.8 m | 4.9 m | 4.8 m x 4.9 m |
| Upper Level | Primary Bedroom | 3.8 m | 4.8 m | 3.8 m x 4.8 m |
| Upper Level | Bedroom 2 | 3.1 m | 3.2 m | 3.1 m x 3.2 m |
| Upper Level | Bedroom 3 | 3 m | 3.5 m | 3 m x 3.5 m |
| Upper Level | Bonus Room | 5.5 m | 3.2 m | 5.5 m x 3.2 m |
https://www.realtor.ca/real-estate/27606825/17407-3-st-nw-edmonton-marquis
Interested?
Contact us for more information
Alyssa Seniuk
Associate
201-6650 177 St Nw
Edmonton, Alberta T5T 4J5

