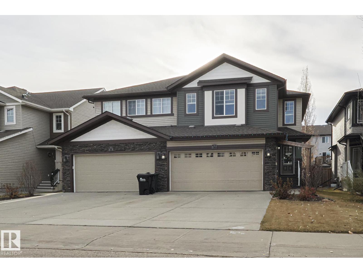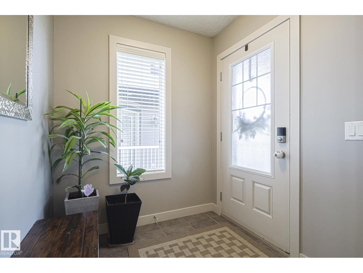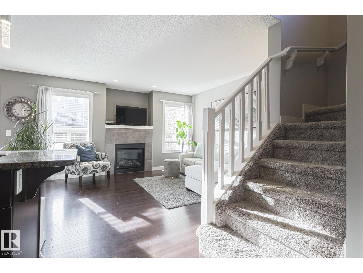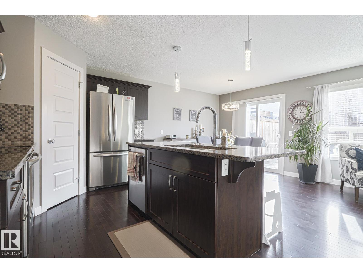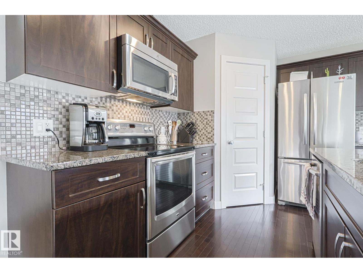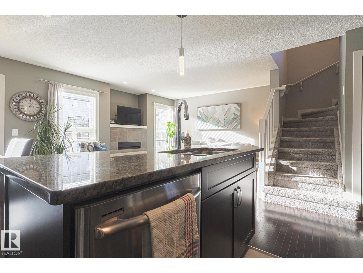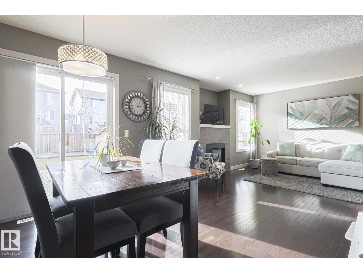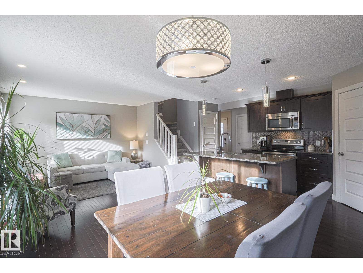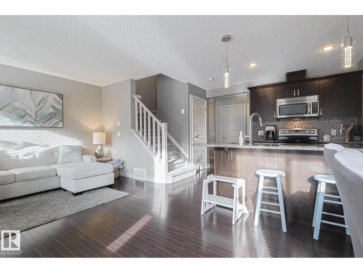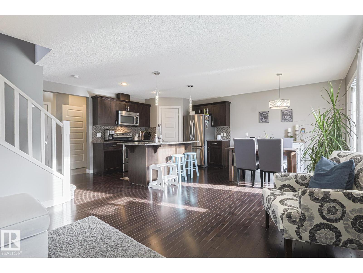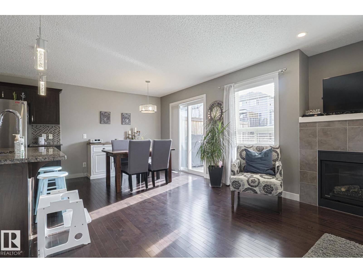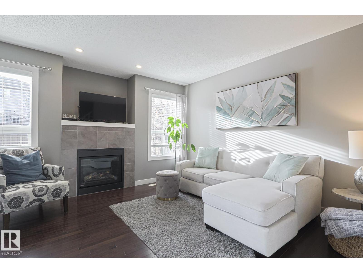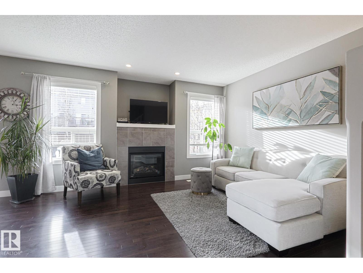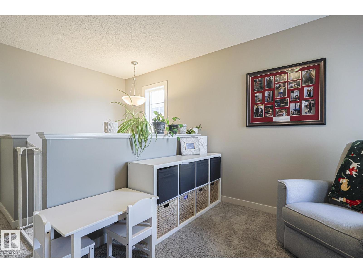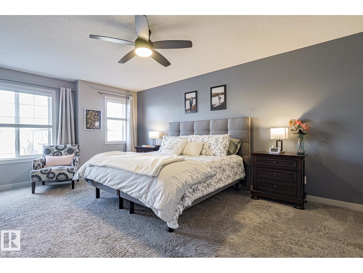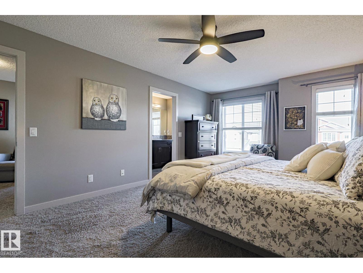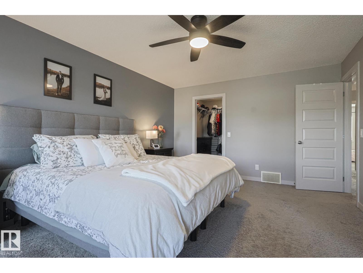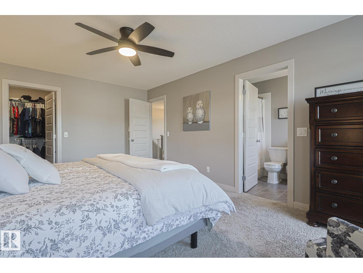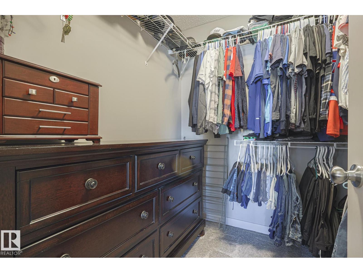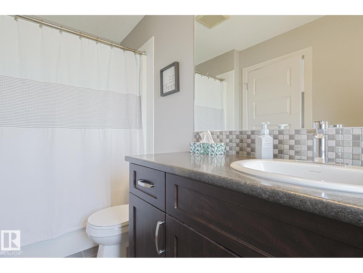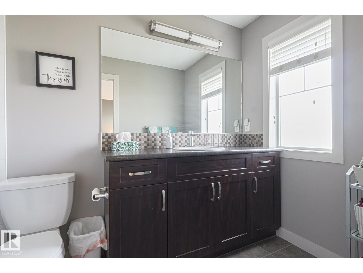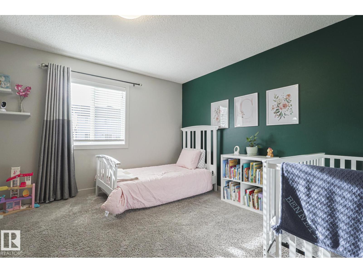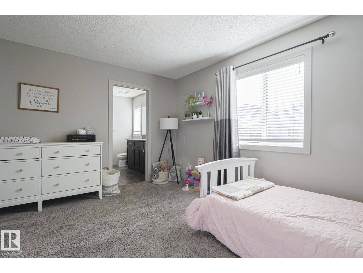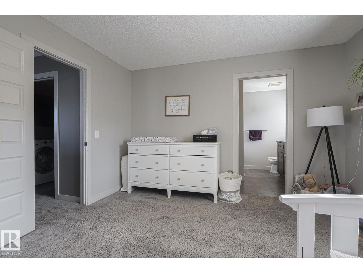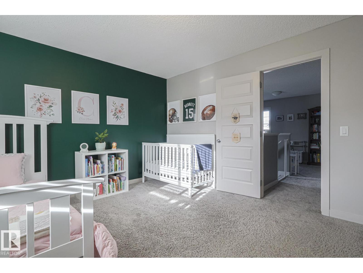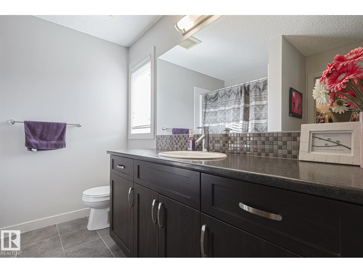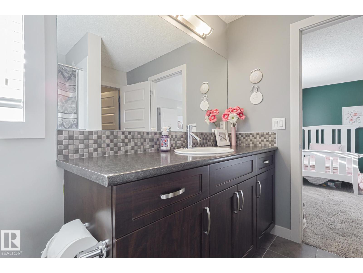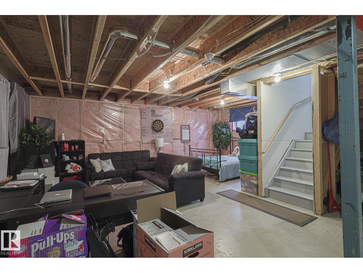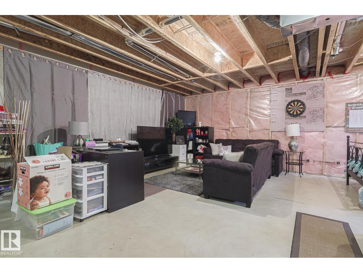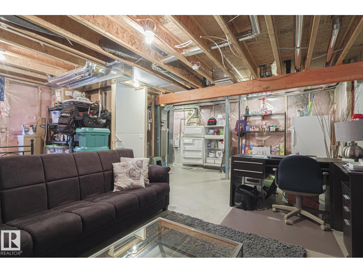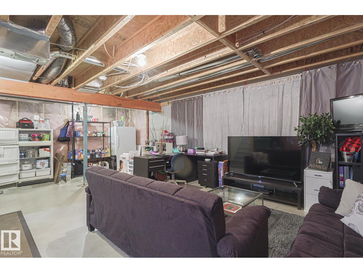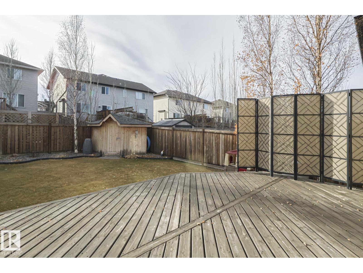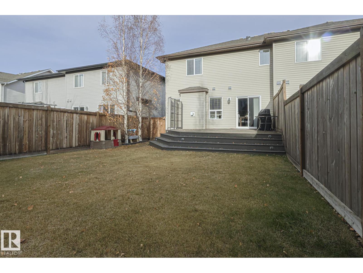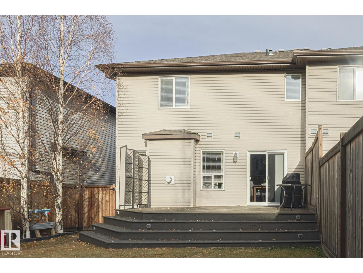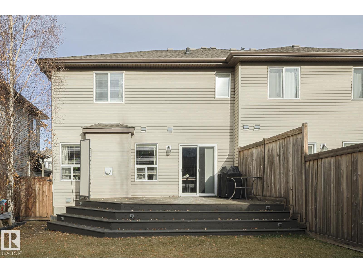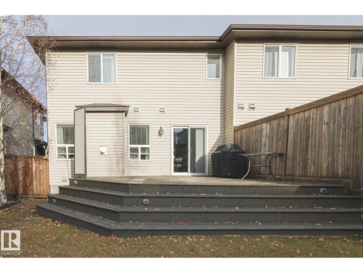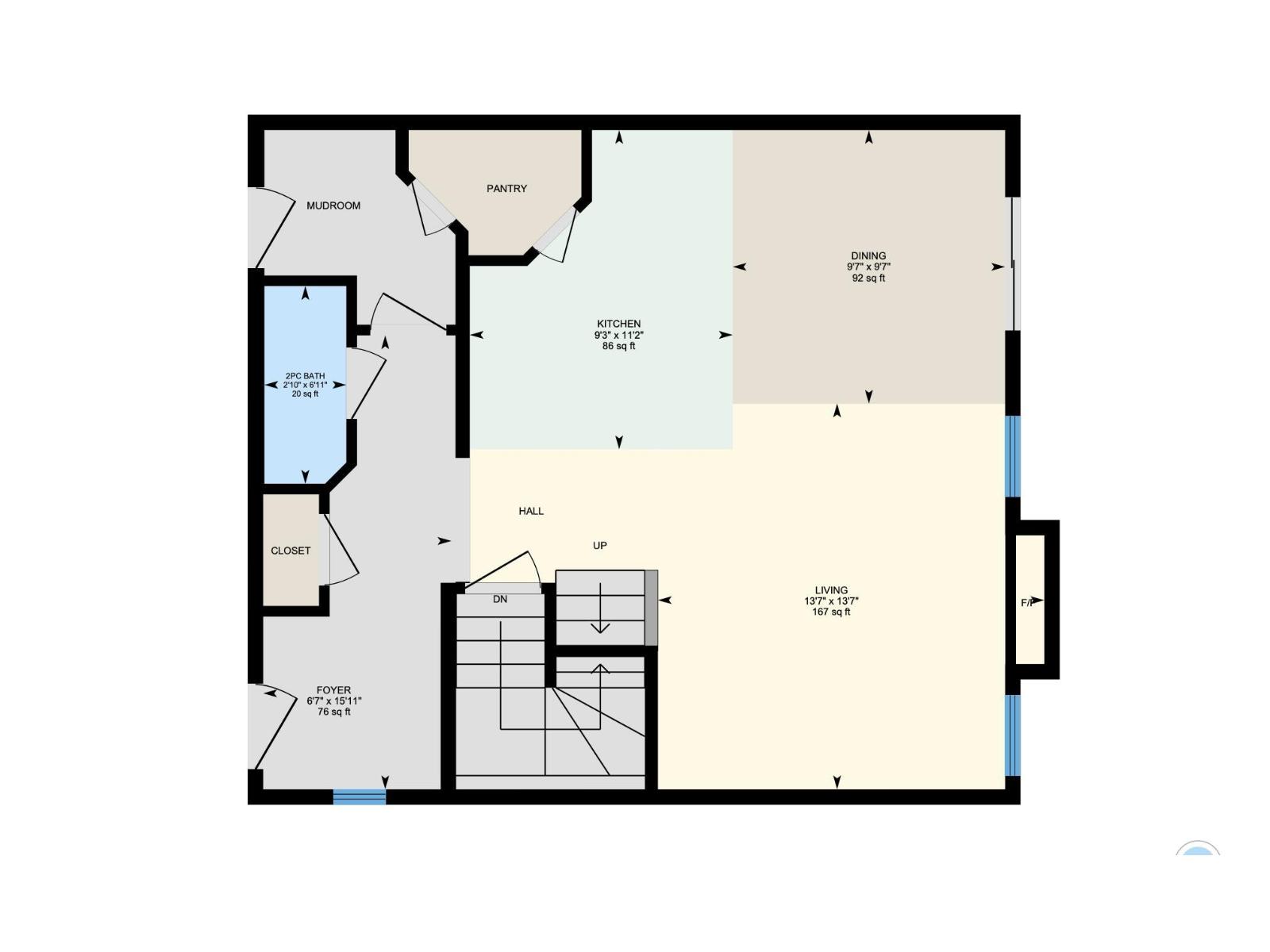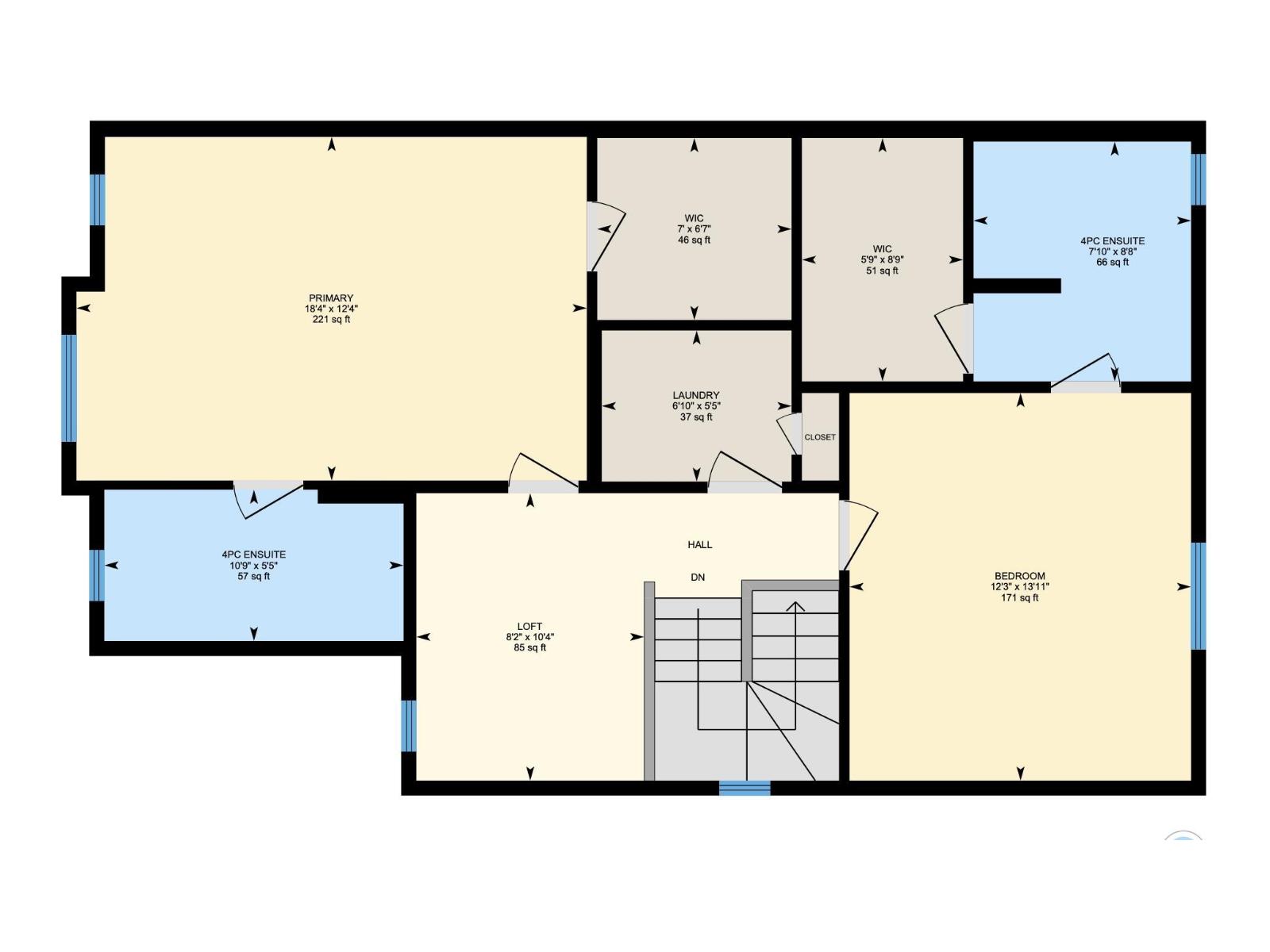177 Summerstone Ln Sherwood Park, Alberta T8H 0K2
$469,500
MOVE IN READY- AIR CONDITIONED-IMPECCABLY KEPT 2 STOREY DUPLEX! This Expansive 2 Master Bedroom Floor Plan Boasts 2 Separate Ensuites, a Bonus Loft Space and Same Floor Laundry All on One Level! The Open Concept Main Floor Has a Spacious Kitchen With Stainless Appliances, Granite Tops With Complimentary Tile Backsplash, a Walkthrough Pantry and Eating Island. The Ample Sized Living Area Has a Gas Fireplace and Tons of South Facing Light Flooding This Space. The Dining Area has Direct Access to The Large Outdoor Deck With Privacy Fencing and Gas BBQ Hookup. You Will Enjoy The Spacious Landscaped Yard and Custom Corner Storage Shed. LOOK NO FURTHER-WE HAVE YOUR KEYS!! (id:46923)
Property Details
| MLS® Number | E4465746 |
| Property Type | Single Family |
| Neigbourhood | Summerwood |
| Amenities Near By | Public Transit, Shopping |
| Features | No Back Lane, Closet Organizers, No Smoking Home |
| Structure | Deck |
Building
| Bathroom Total | 3 |
| Bedrooms Total | 2 |
| Amenities | Vinyl Windows |
| Appliances | Dishwasher, Dryer, Refrigerator, Storage Shed, Stove, Washer, Window Coverings |
| Basement Development | Unfinished |
| Basement Type | Full (unfinished) |
| Constructed Date | 2013 |
| Construction Style Attachment | Semi-detached |
| Cooling Type | Central Air Conditioning |
| Fire Protection | Smoke Detectors |
| Fireplace Fuel | Gas |
| Fireplace Present | Yes |
| Fireplace Type | Heatillator |
| Half Bath Total | 1 |
| Heating Type | Forced Air |
| Stories Total | 2 |
| Size Interior | 1,586 Ft2 |
| Type | Duplex |
Parking
| Attached Garage |
Land
| Acreage | No |
| Fence Type | Fence |
| Land Amenities | Public Transit, Shopping |
| Size Irregular | 320 |
| Size Total | 320 M2 |
| Size Total Text | 320 M2 |
Rooms
| Level | Type | Length | Width | Dimensions |
|---|---|---|---|---|
| Main Level | Living Room | 13'7 x 13'7 | ||
| Main Level | Dining Room | 9'7 x 9'7 | ||
| Main Level | Kitchen | 11'2 x 9'3 | ||
| Upper Level | Primary Bedroom | 12'4 x 18'4 | ||
| Upper Level | Bedroom 2 | 13'11 x 12'3 | ||
| Upper Level | Loft | 10'4 x 8'2 | ||
| Upper Level | Laundry Room | 5'5 x 6'10 |
https://www.realtor.ca/real-estate/29104541/177-summerstone-ln-sherwood-park-summerwood
Contact Us
Contact us for more information
Coby Dumond
Associate
www.thedumondgroup.com/
www.facebook.com/thedumondgroup/
www.instagram.com/thedumondgroup/?hl=en
101-37 Athabascan Ave
Sherwood Park, Alberta T8A 4H3
(780) 464-7700
www.maxwelldevonshirerealty.com/

