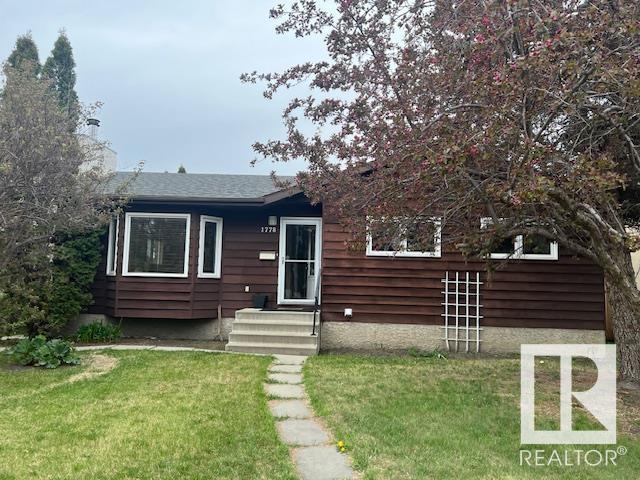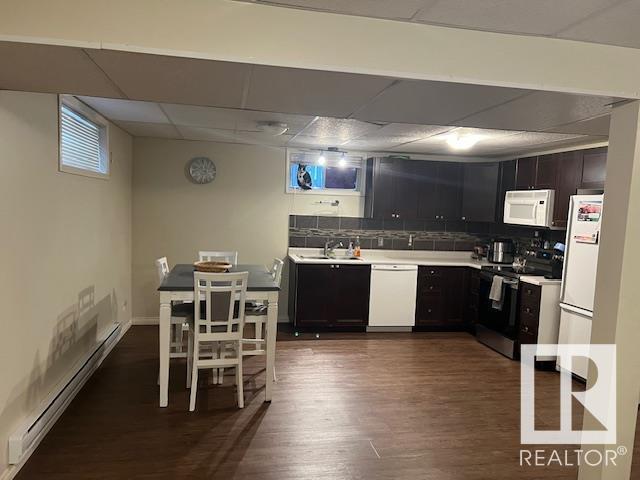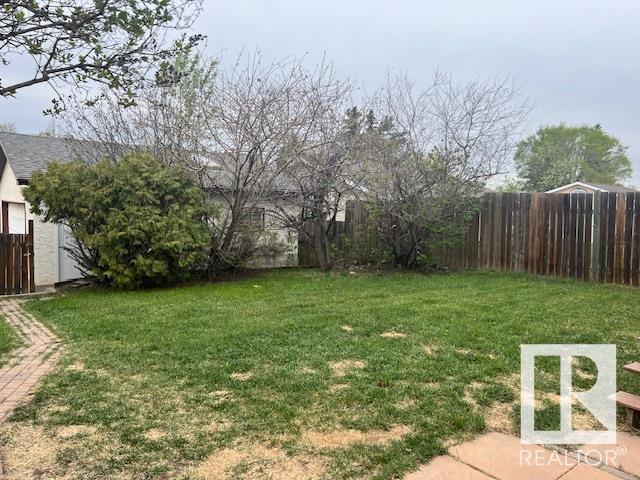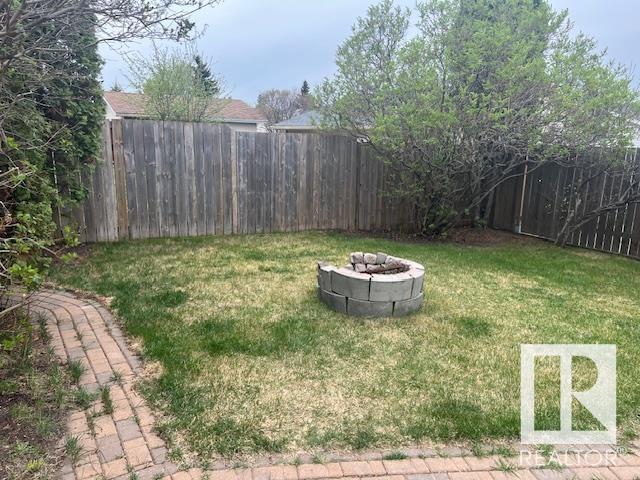1778 37 St Nw Edmonton, Alberta T6L 2R2
$450,000
Welcome home to this well cared for 3+1-bedroom bungalow. This 1190 square foot home has upgrades such as windows, shingles, Central AC, and a high efficiency furnace. Kitchen has lots of cabinetry, a walk-in pantry, updated counter tops and stainless-steel appliances. Most of the main floor is completed in maple hardwood flooring. Primary bedroom offers twin closets and garden doors that access the rear deck. The main floor laundry is a great bonus. Basement access has a separate entrance and offers an additional kitchen with built-in dishwasher and a separate laundry area. The basement bedroom has an additional electric baseboard heating system with thermostat. Basement bath is a 4 piece. To complete the lower level, it also has a large family room area. The yard is very pleasing with numerous trees and privacy. The detached oversized double garage also has new shingles and a large driveway. (id:46923)
Property Details
| MLS® Number | E4435502 |
| Property Type | Single Family |
| Neigbourhood | Daly Grove |
| Amenities Near By | Public Transit, Schools, Shopping |
| Features | Lane, No Smoking Home |
| Structure | Deck |
Building
| Bathroom Total | 2 |
| Bedrooms Total | 4 |
| Appliances | Garage Door Opener Remote(s), Garage Door Opener, Window Coverings, Dryer, Refrigerator, Two Stoves, Two Washers, Dishwasher |
| Architectural Style | Bungalow |
| Basement Development | Finished |
| Basement Type | Full (finished) |
| Constructed Date | 1988 |
| Construction Style Attachment | Detached |
| Cooling Type | Central Air Conditioning |
| Heating Type | Forced Air |
| Stories Total | 1 |
| Size Interior | 1,191 Ft2 |
| Type | House |
Parking
| Detached Garage |
Land
| Acreage | No |
| Fence Type | Fence |
| Land Amenities | Public Transit, Schools, Shopping |
| Size Irregular | 584.94 |
| Size Total | 584.94 M2 |
| Size Total Text | 584.94 M2 |
Rooms
| Level | Type | Length | Width | Dimensions |
|---|---|---|---|---|
| Lower Level | Bedroom 4 | 5.63 m | 3.18 m | 5.63 m x 3.18 m |
| Lower Level | Second Kitchen | 2.9 m | 2.86 m | 2.9 m x 2.86 m |
| Lower Level | Second Kitchen | 3.46 m | 1.94 m | 3.46 m x 1.94 m |
| Main Level | Living Room | 5.22 m | 3.59 m | 5.22 m x 3.59 m |
| Main Level | Dining Room | 4.31 m | 2.53 m | 4.31 m x 2.53 m |
| Main Level | Kitchen | 4.19 m | 2.71 m | 4.19 m x 2.71 m |
| Main Level | Primary Bedroom | 4.05 m | 3.14 m | 4.05 m x 3.14 m |
| Main Level | Bedroom 2 | 3.66 m | 3.15 m | 3.66 m x 3.15 m |
| Main Level | Bedroom 3 | 2.69 m | 2.68 m | 2.69 m x 2.68 m |
https://www.realtor.ca/real-estate/28287998/1778-37-st-nw-edmonton-daly-grove
Contact Us
Contact us for more information
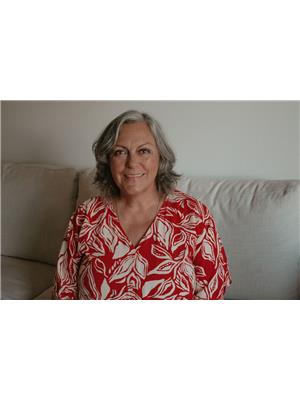
Charlene A. Speers
Associate
(780) 447-1695
www.charlenespeers.com/
200-10835 124 St Nw
Edmonton, Alberta T5M 0H4
(780) 488-4000
(780) 447-1695

Felix Leger
Associate
felix-leger.remaxrealestateedmonton.com/
www.facebook.com/FelixLeger.RealEstateYEG/
www.instagram.com/felix.sells.yeg/
200-10835 124 St Nw
Edmonton, Alberta T5M 0H4
(780) 488-4000
(780) 447-1695

