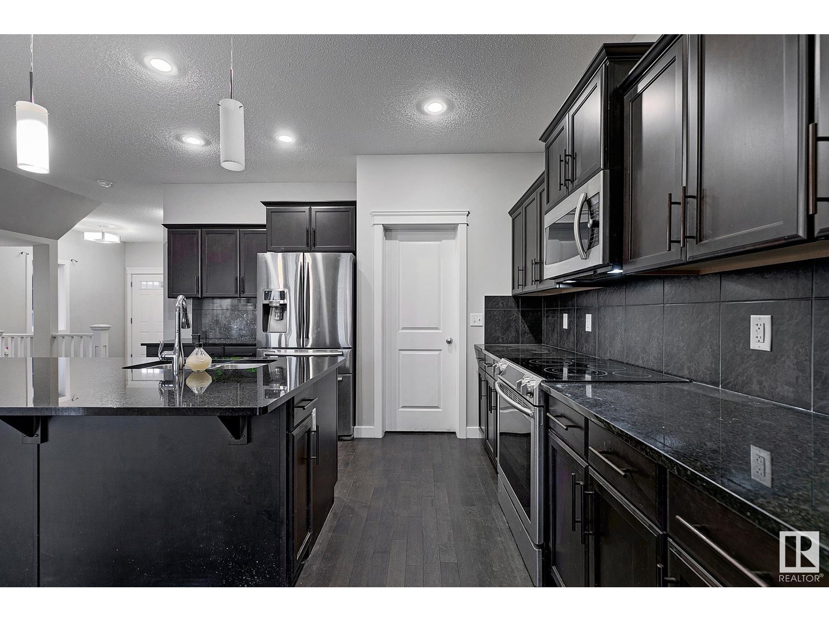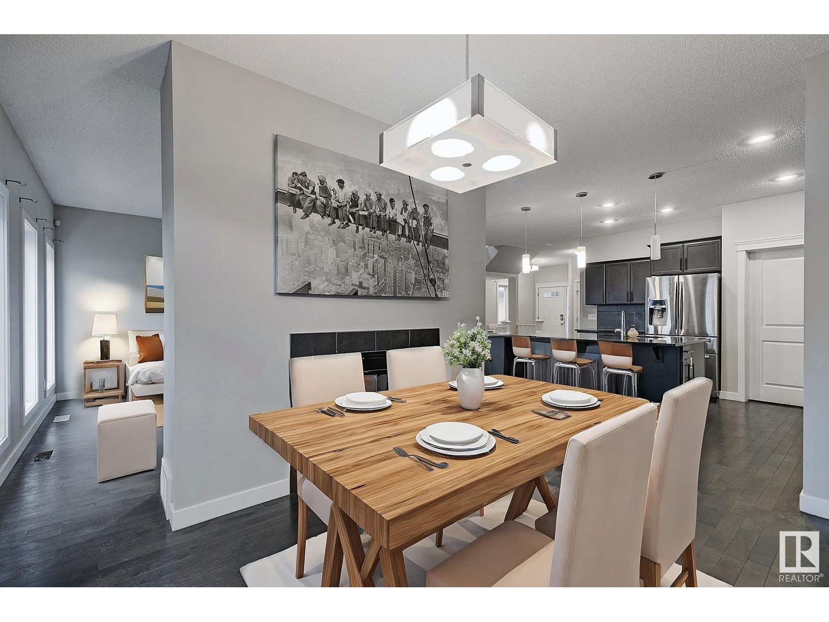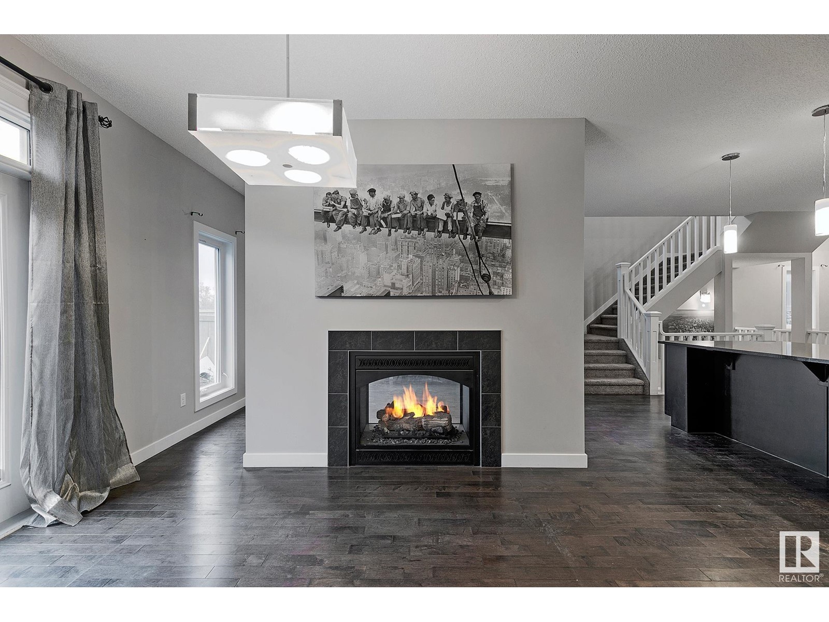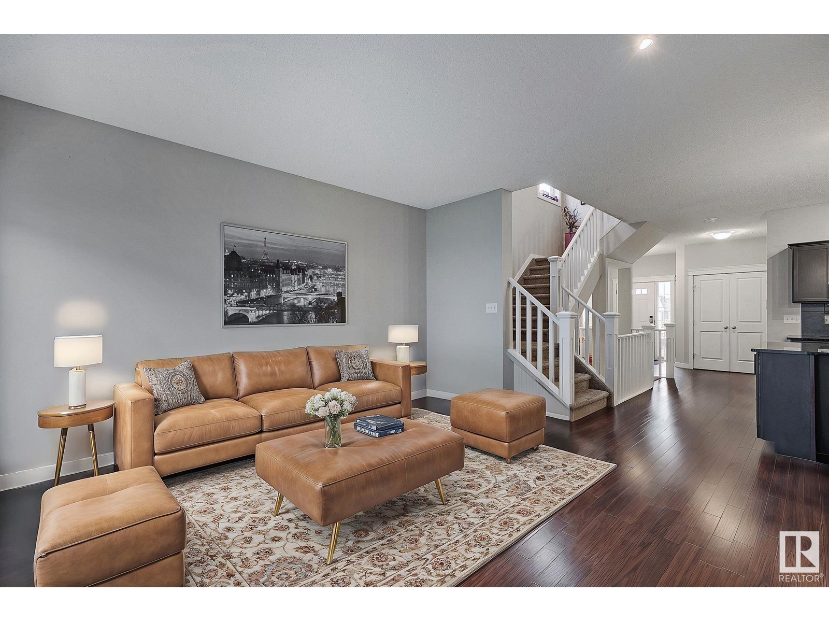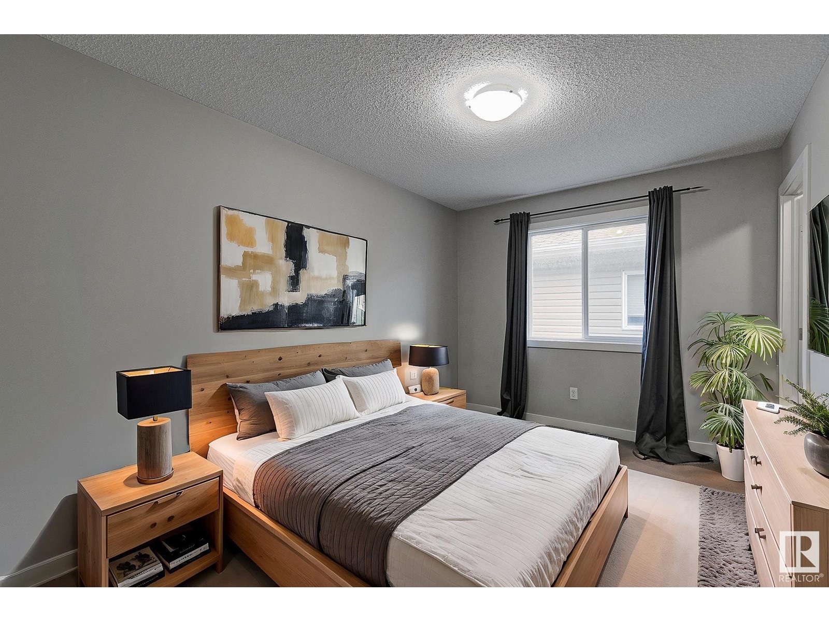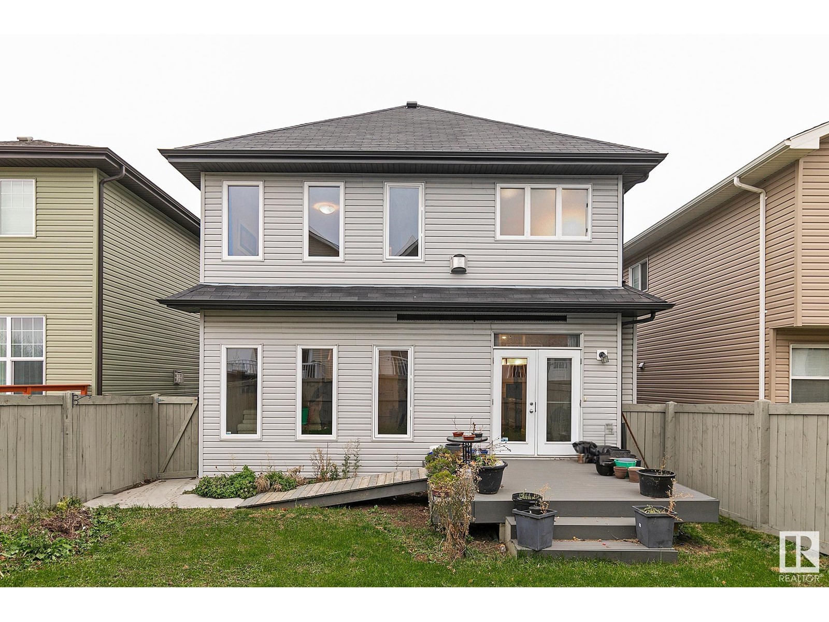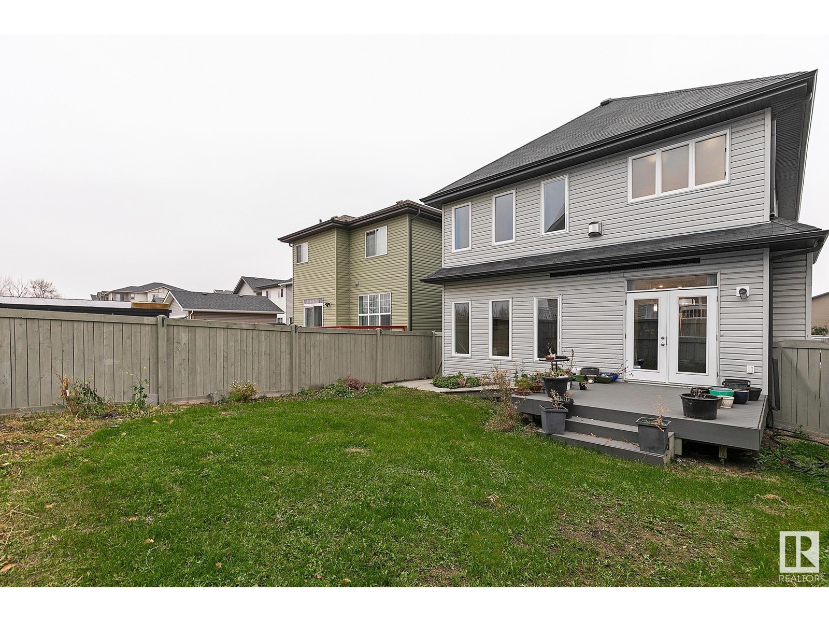18016 78 St Nw Edmonton, Alberta T5Z 0L4
$575,000
EXECUTIVE HOME LOCATED IN DESIRABLE CRYSTALLINA NERA! This Pacesetter Madison 11 model custom home offers 3 bed, 3 bath 2366 sq.ft. home offers loads of upgrades & designer touches including elegant fixtures throughout & HARDWOOD FLOORING on the main level! Gorgeous, modern kitchen features S/S appliances, granite countertops, WALK-THRU PANTRY from garage, large prep island with space for 3 or 4 counter high stools & dining area. A cozy 2 sided gas f/p from living room to dining room creating great ambience & 2 pc bath complete the main level. The upper level boasts a CONVENIENT LAUNDRY AREA, 4 pce FAMILY BATH & GORGEOUS BONUS ROOM with BIG WINDOWS & VAULTED CEILING! The primary suite features a LUXURIOUS 5-PCE ENSUITE with corner tub, glass shower & walk-in closet. The two addt'l bedrooms have good sized W/I CLOSETS. Upgraded risings on stairs to framed basement. A double, attached garage, fenced yard & deck complete this great family home which is located just steps from the lake! (id:46923)
Property Details
| MLS® Number | E4412603 |
| Property Type | Single Family |
| Neigbourhood | Crystallina Nera West |
| AmenitiesNearBy | Golf Course, Playground, Public Transit, Schools, Shopping |
| Features | No Back Lane, Exterior Walls- 2x6", No Smoking Home |
| ParkingSpaceTotal | 4 |
| Structure | Deck |
Building
| BathroomTotal | 3 |
| BedroomsTotal | 3 |
| Amenities | Ceiling - 9ft, Vinyl Windows |
| Appliances | Dishwasher, Garage Door Opener Remote(s), Garage Door Opener, Microwave Range Hood Combo, Refrigerator, Stove, Window Coverings |
| BasementDevelopment | Unfinished |
| BasementType | Full (unfinished) |
| CeilingType | Vaulted |
| ConstructedDate | 2013 |
| ConstructionStyleAttachment | Detached |
| FireProtection | Smoke Detectors |
| FireplaceFuel | Gas |
| FireplacePresent | Yes |
| FireplaceType | Unknown |
| HalfBathTotal | 1 |
| HeatingType | Forced Air |
| StoriesTotal | 2 |
| SizeInterior | 2365.9075 Sqft |
| Type | House |
Parking
| Attached Garage |
Land
| Acreage | No |
| LandAmenities | Golf Course, Playground, Public Transit, Schools, Shopping |
| SizeIrregular | 378.85 |
| SizeTotal | 378.85 M2 |
| SizeTotalText | 378.85 M2 |
Rooms
| Level | Type | Length | Width | Dimensions |
|---|---|---|---|---|
| Main Level | Living Room | 4.33 m | 4.29 m | 4.33 m x 4.29 m |
| Main Level | Dining Room | 3.72 m | 4.29 m | 3.72 m x 4.29 m |
| Main Level | Kitchen | 5.51 m | 6.09 m | 5.51 m x 6.09 m |
| Upper Level | Primary Bedroom | 4.38 m | 5.75 m | 4.38 m x 5.75 m |
| Upper Level | Bedroom 2 | 3.9 m | 2.75 m | 3.9 m x 2.75 m |
| Upper Level | Bedroom 3 | 3.9 m | 2.8 m | 3.9 m x 2.8 m |
| Upper Level | Bonus Room | 5.74 m | 5.94 m | 5.74 m x 5.94 m |
| Upper Level | Laundry Room | 1.76 m | 2.38 m | 1.76 m x 2.38 m |
https://www.realtor.ca/real-estate/27613584/18016-78-st-nw-edmonton-crystallina-nera-west
Interested?
Contact us for more information
Benita E. Pashko
Associate
8104 160 Ave Nw
Edmonton, Alberta T5Z 3J8










