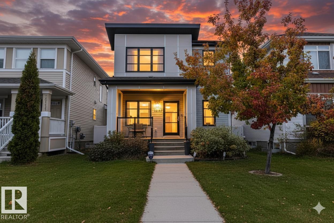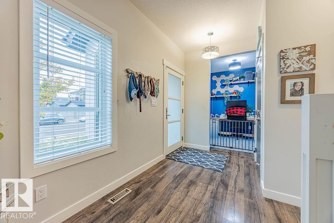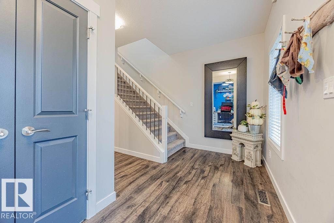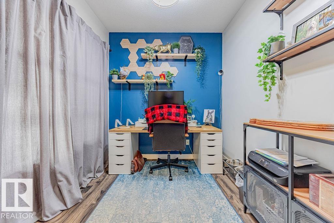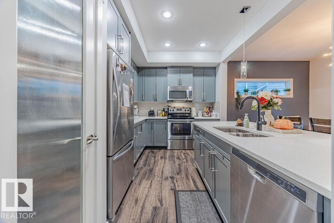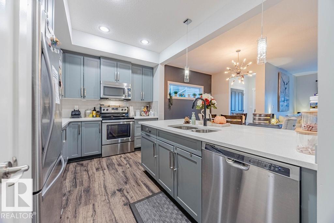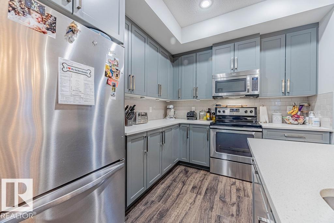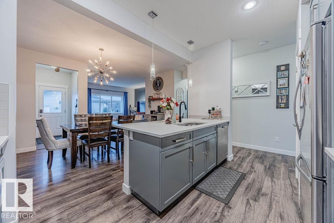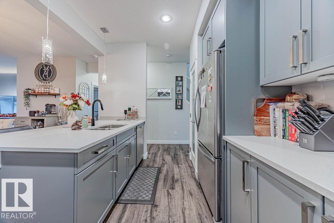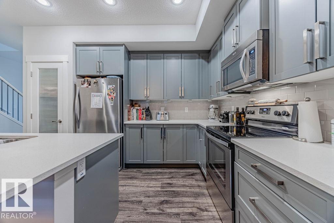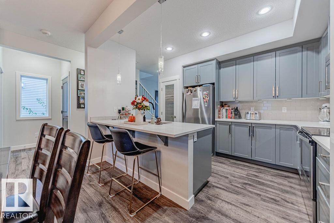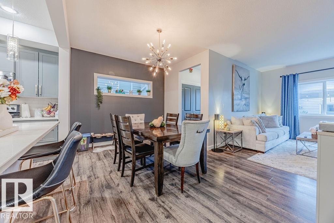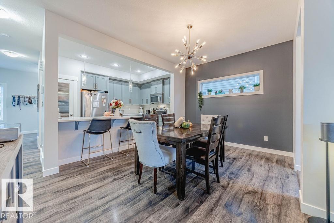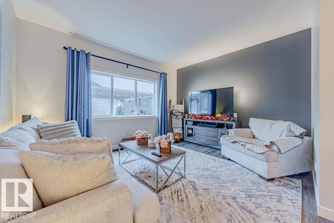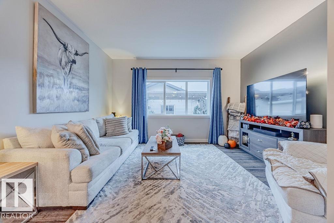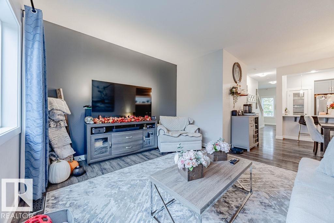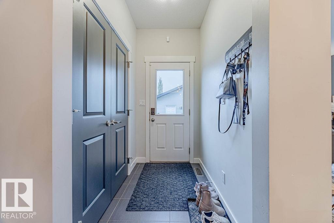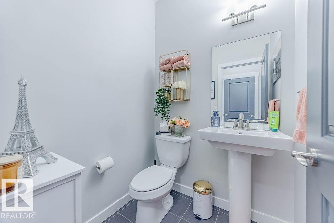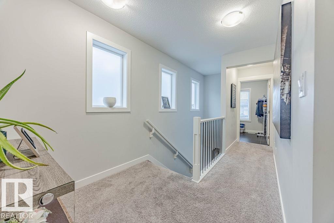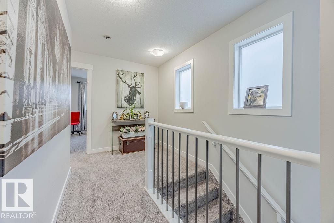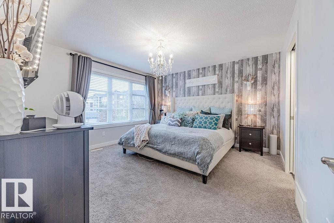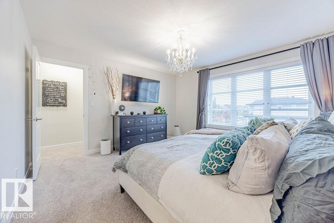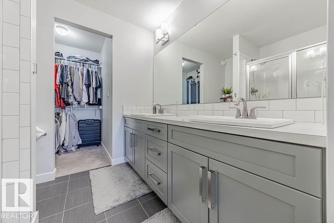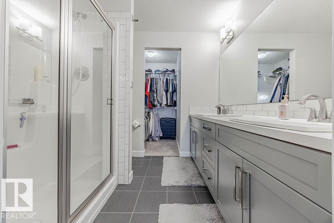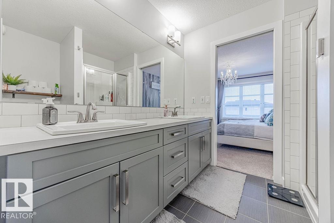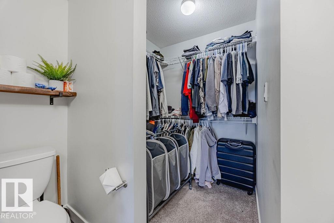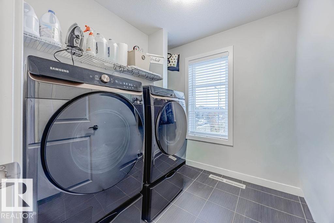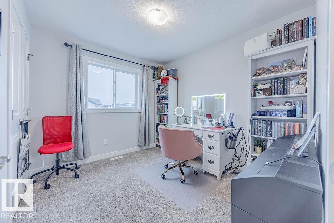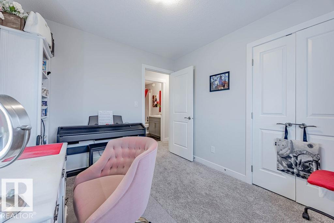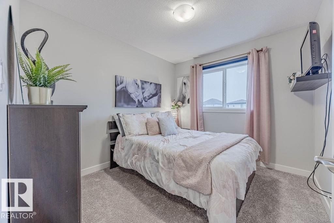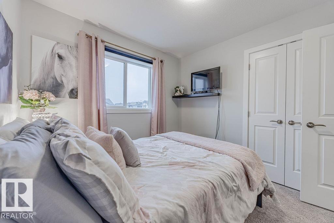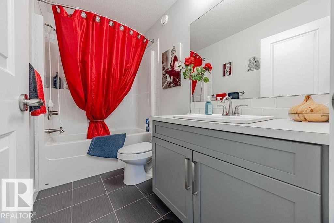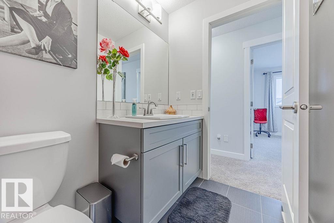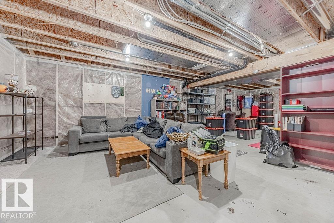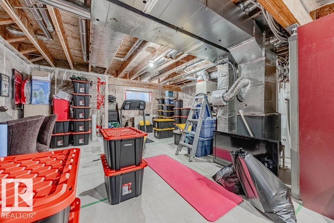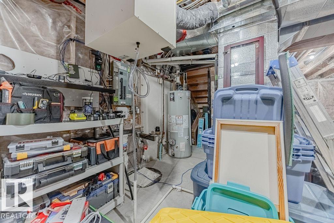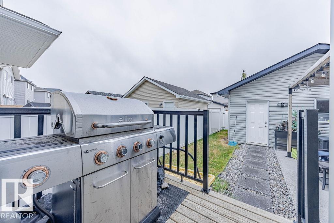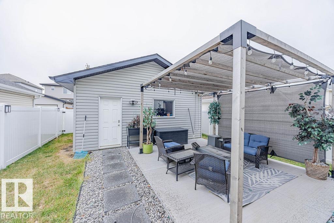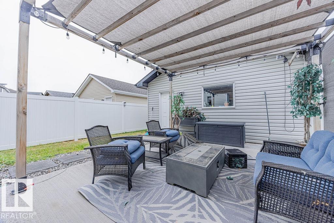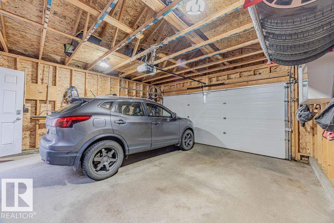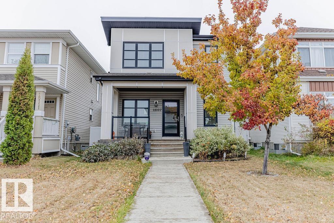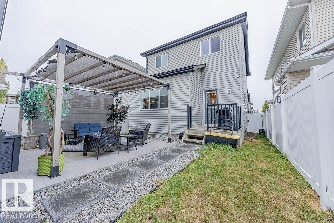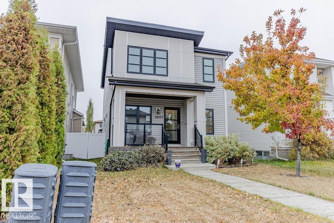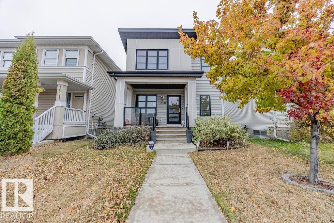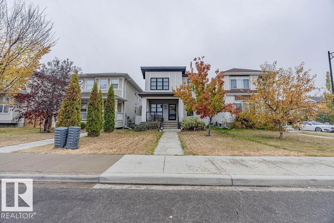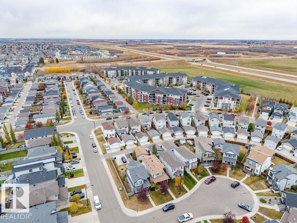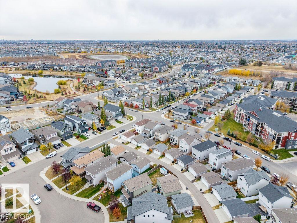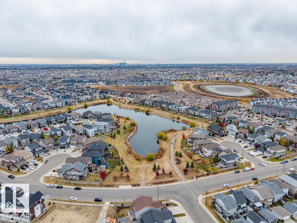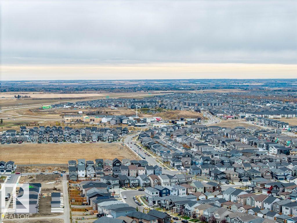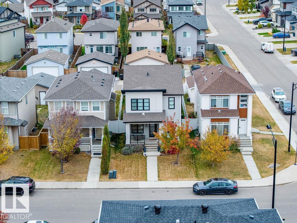18107 77 St Nw Edmonton, Alberta T5Z 0L8
$495,000
Exceptional 1,704 square foot two storey home in Crystallina Nera West. Your search for an immacualtely kept move-in ready family home is over. This three bedroom home features a modern open main floor plan with spacious foyer, front of house den, modern kitchen including quartz countertops, subway tile backsplash, stainless steel appliances, and a large eat-at island. The dining area is large enough to host holiday meals, and the main floor is rounded out with a living room looking into the back yard, two piece powder room, and a mud room leading to the back door. Upstairs the spacious primary suite has ample room for your bedroom furniture and also has a four piece en-suite with twin sinks and a stand up shower. The second and third bedrooms are separated from the primary by the four piece washroom, Extras include updated lighting, second floor laundry room, central A/C, unspoiled open basement, low maintenance back yard including pergola, double detached garage, front porch, and much more. (id:46923)
Property Details
| MLS® Number | E4463664 |
| Property Type | Single Family |
| Neigbourhood | Crystallina Nera West |
| Amenities Near By | Schools |
| Features | See Remarks, Paved Lane, Closet Organizers, No Smoking Home |
| Structure | Porch, Patio(s) |
Building
| Bathroom Total | 3 |
| Bedrooms Total | 3 |
| Amenities | Vinyl Windows |
| Appliances | Dishwasher, Dryer, Garage Door Opener Remote(s), Garage Door Opener, Refrigerator, Storage Shed, Stove, Washer, Window Coverings |
| Basement Development | Unfinished |
| Basement Type | Full (unfinished) |
| Constructed Date | 2014 |
| Construction Style Attachment | Detached |
| Cooling Type | Central Air Conditioning |
| Fire Protection | Smoke Detectors |
| Half Bath Total | 1 |
| Heating Type | Forced Air |
| Stories Total | 2 |
| Size Interior | 1,705 Ft2 |
| Type | House |
Parking
| Detached Garage |
Land
| Acreage | No |
| Fence Type | Fence |
| Land Amenities | Schools |
| Size Irregular | 334.72 |
| Size Total | 334.72 M2 |
| Size Total Text | 334.72 M2 |
Rooms
| Level | Type | Length | Width | Dimensions |
|---|---|---|---|---|
| Main Level | Living Room | 4.25 m | 3.66 m | 4.25 m x 3.66 m |
| Main Level | Dining Room | 4.66 m | 3.06 m | 4.66 m x 3.06 m |
| Main Level | Kitchen | 3.99 m | 2.7 m | 3.99 m x 2.7 m |
| Main Level | Den | 2.44 m | 2.46 m | 2.44 m x 2.46 m |
| Upper Level | Primary Bedroom | 3.97 m | 4.12 m | 3.97 m x 4.12 m |
| Upper Level | Bedroom 2 | 3.04 m | 2.79 m | 3.04 m x 2.79 m |
| Upper Level | Bedroom 3 | 3.08 m | 2.77 m | 3.08 m x 2.77 m |
https://www.realtor.ca/real-estate/29036894/18107-77-st-nw-edmonton-crystallina-nera-west
Contact Us
Contact us for more information

Morgan A. Moen
Associate
(780) 447-1695
www.moenrealty.ca/
200-10835 124 St Nw
Edmonton, Alberta T5M 0H4
(780) 488-4000
(780) 447-1695

Robert G. Biddlecombe
Manager
(780) 432-6513
www.robsellsrealestate.ca/
www.facebook.com/Robsellsrealestate/
www.linkedin.com/in/robert-biddlecombe-5b418770/
2852 Calgary Tr Nw
Edmonton, Alberta T6J 6V7
(780) 485-5005
(780) 432-6513

