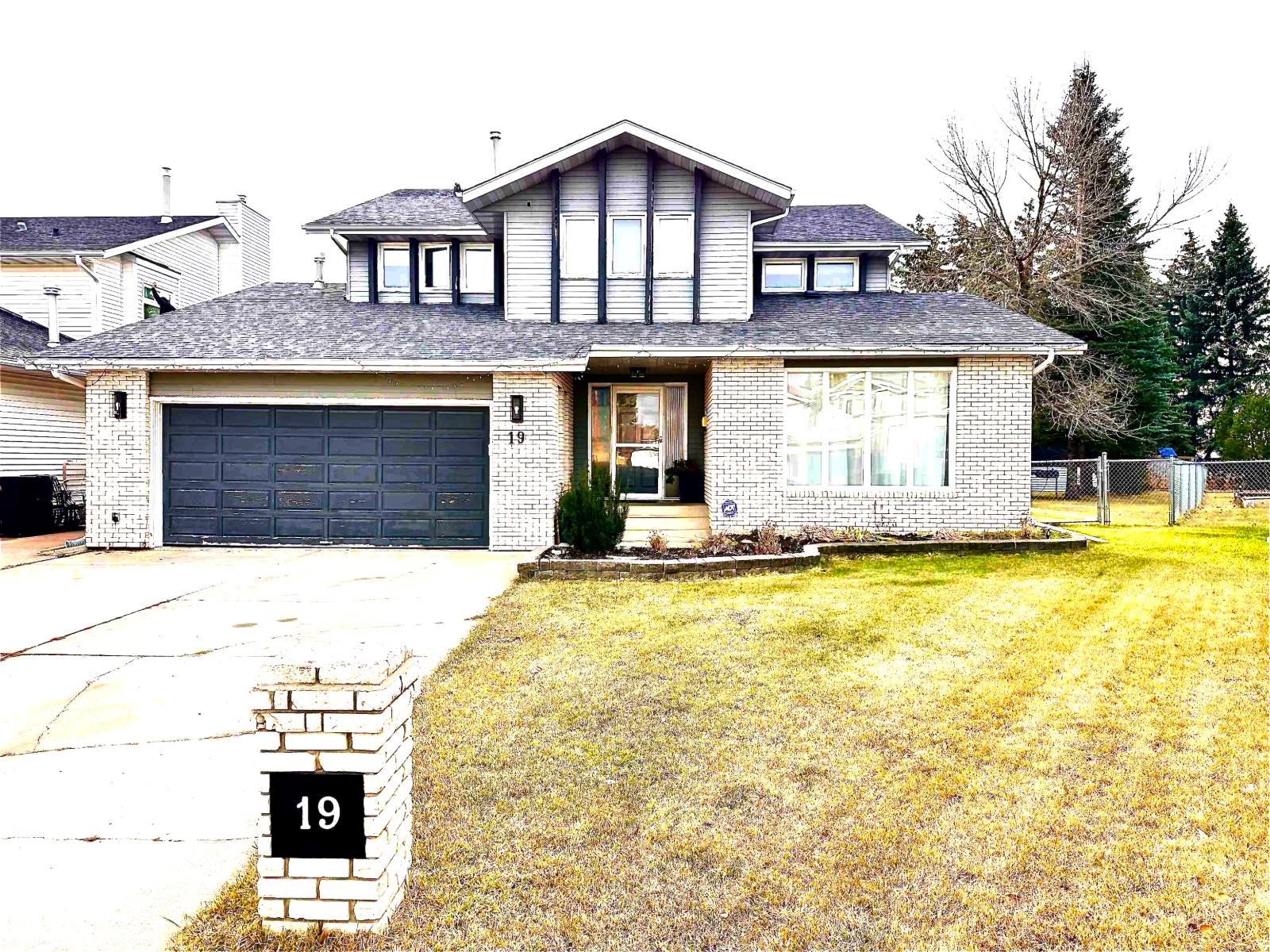19 Greenborough Cr Sherwood Park, Alberta T8A 5G6
$797,500
Massive yard, expansive home, endless possibilities — all in an unbeatable location! This renovated, custom-built Salvi 5-bedroom, 4-bath home is move-in ready with generous living spaces and modern upgrades throughout. The main floor offers bright sunken living and family rooms, an updated kitchen with dual built-in ovens, potlights, tile backsplash, and a formal dining room. A main-floor den, 2pc powder room, and laundry/mudroom with side entry complete the level. Upstairs, the oversized primary suite features a 4pc ensuite with Jacuzzi tub and a private balcony overlooking the park-like yard. Three additional large bedrooms, A/C, and a modern 5pc bath finish the upper floor. The fully finished basement adds a spacious rec room, bedroom, flex area, 3pc bath, workshop, and cold room. Upgrades include fresh paint, flooring, underground sprinklers, and an attached heated double garage with floor drain and cold tap. RV parking adds extra convenience. All this home needs is YOU! (id:46923)
Property Details
| MLS® Number | E4465772 |
| Property Type | Single Family |
| Neigbourhood | Nottingham |
| Amenities Near By | Playground, Public Transit, Schools, Shopping |
| Features | Cul-de-sac, Private Setting, Closet Organizers, No Smoking Home, Built-in Wall Unit |
| Structure | Deck, Fire Pit |
Building
| Bathroom Total | 4 |
| Bedrooms Total | 5 |
| Appliances | Dishwasher, Dryer, Garage Door Opener Remote(s), Hood Fan, Refrigerator, Storage Shed, Stove, Washer |
| Basement Development | Finished |
| Basement Type | Full (finished) |
| Constructed Date | 1985 |
| Construction Style Attachment | Detached |
| Cooling Type | Central Air Conditioning |
| Fire Protection | Smoke Detectors |
| Fireplace Fuel | Wood |
| Fireplace Present | Yes |
| Fireplace Type | Unknown |
| Half Bath Total | 1 |
| Heating Type | Forced Air |
| Stories Total | 2 |
| Size Interior | 2,809 Ft2 |
| Type | House |
Parking
| Attached Garage | |
| Heated Garage | |
| R V |
Land
| Acreage | No |
| Fence Type | Fence |
| Land Amenities | Playground, Public Transit, Schools, Shopping |
Rooms
| Level | Type | Length | Width | Dimensions |
|---|---|---|---|---|
| Lower Level | Bedroom 5 | Measurements not available | ||
| Lower Level | Recreation Room | Measurements not available | ||
| Lower Level | Workshop | Measurements not available | ||
| Main Level | Living Room | Measurements not available | ||
| Main Level | Dining Room | Measurements not available | ||
| Main Level | Kitchen | Measurements not available | ||
| Main Level | Family Room | Measurements not available | ||
| Main Level | Den | Measurements not available | ||
| Main Level | Breakfast | Measurements not available | ||
| Main Level | Laundry Room | Measurements not available | ||
| Upper Level | Primary Bedroom | Measurements not available | ||
| Upper Level | Bedroom 2 | Measurements not available | ||
| Upper Level | Bedroom 3 | Measurements not available | ||
| Upper Level | Bedroom 4 | Measurements not available |
https://www.realtor.ca/real-estate/29105312/19-greenborough-cr-sherwood-park-nottingham
Contact Us
Contact us for more information

David C. St. Jean
Associate
www.davidstjean.com/
www.facebook.com/DSJrealestategroup/
www.youtube.com/embed/UdfK9jaZg40
1400-10665 Jasper Ave Nw
Edmonton, Alberta T5J 3S9
(403) 262-7653



