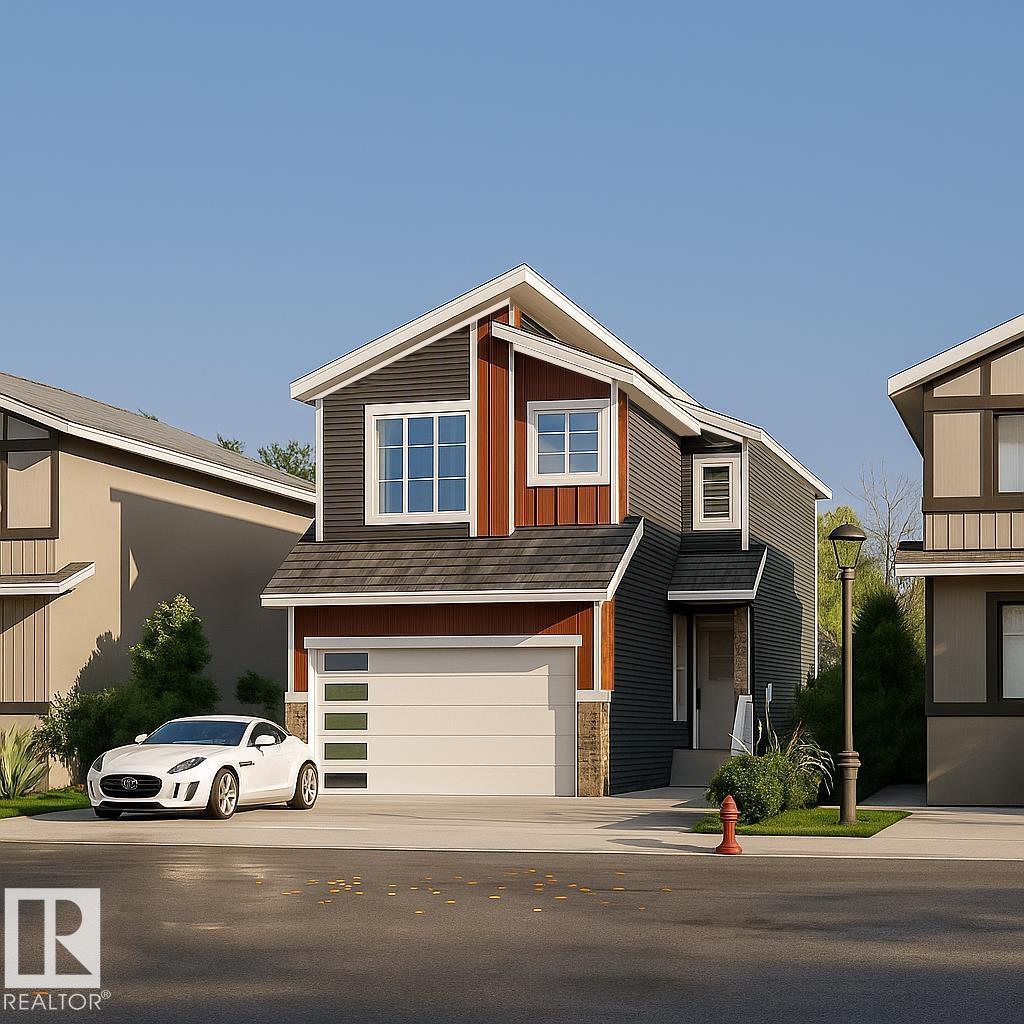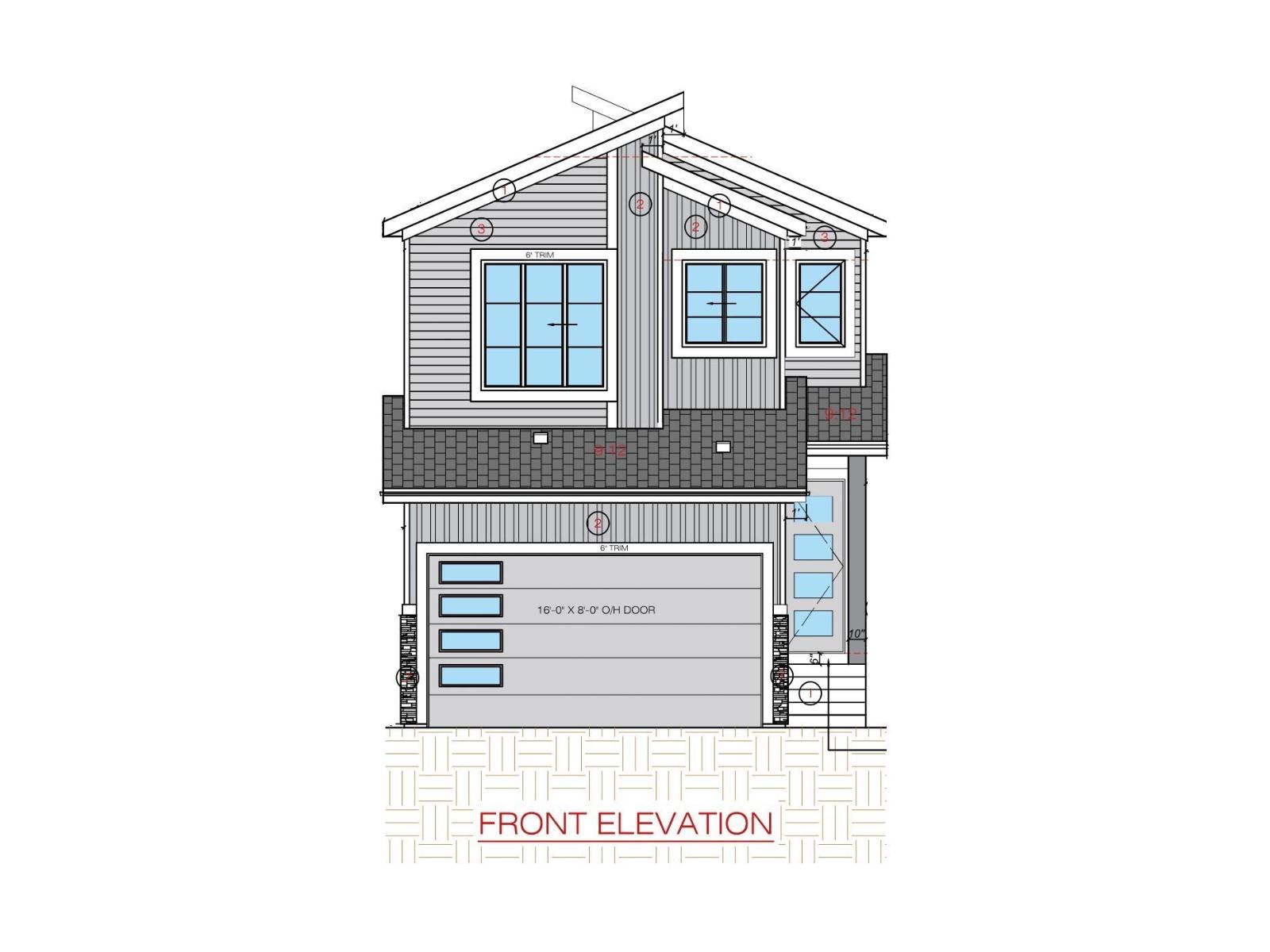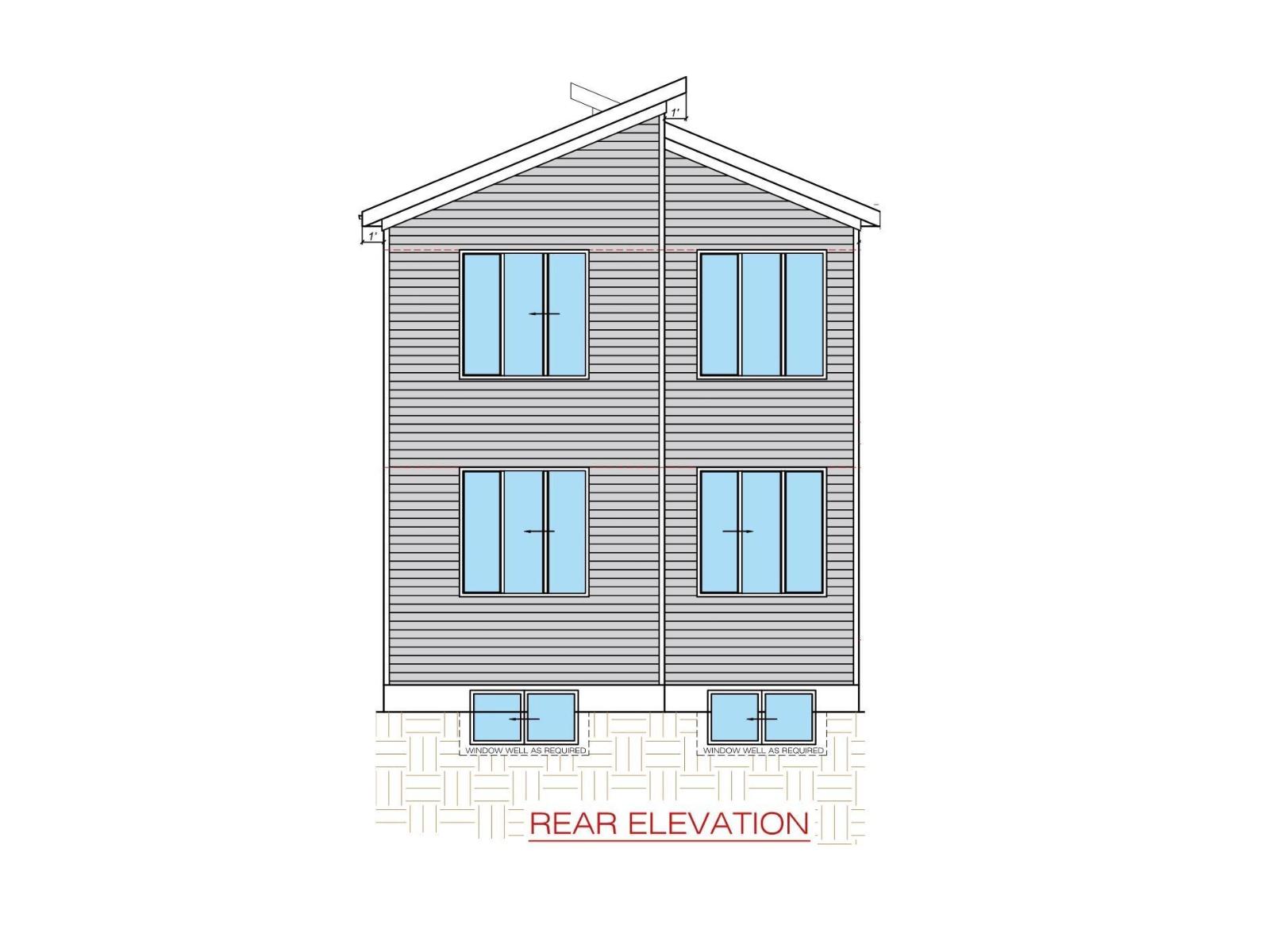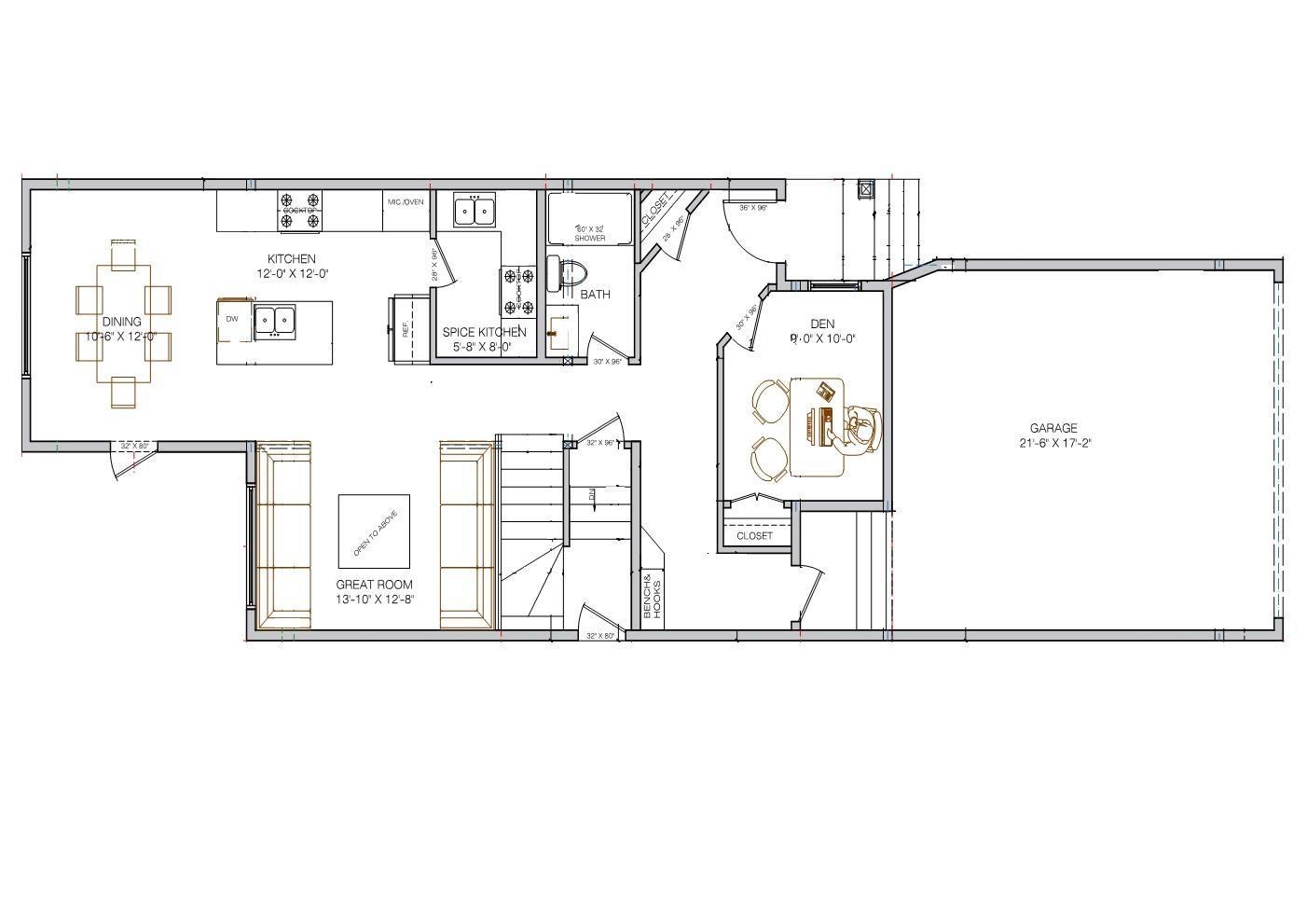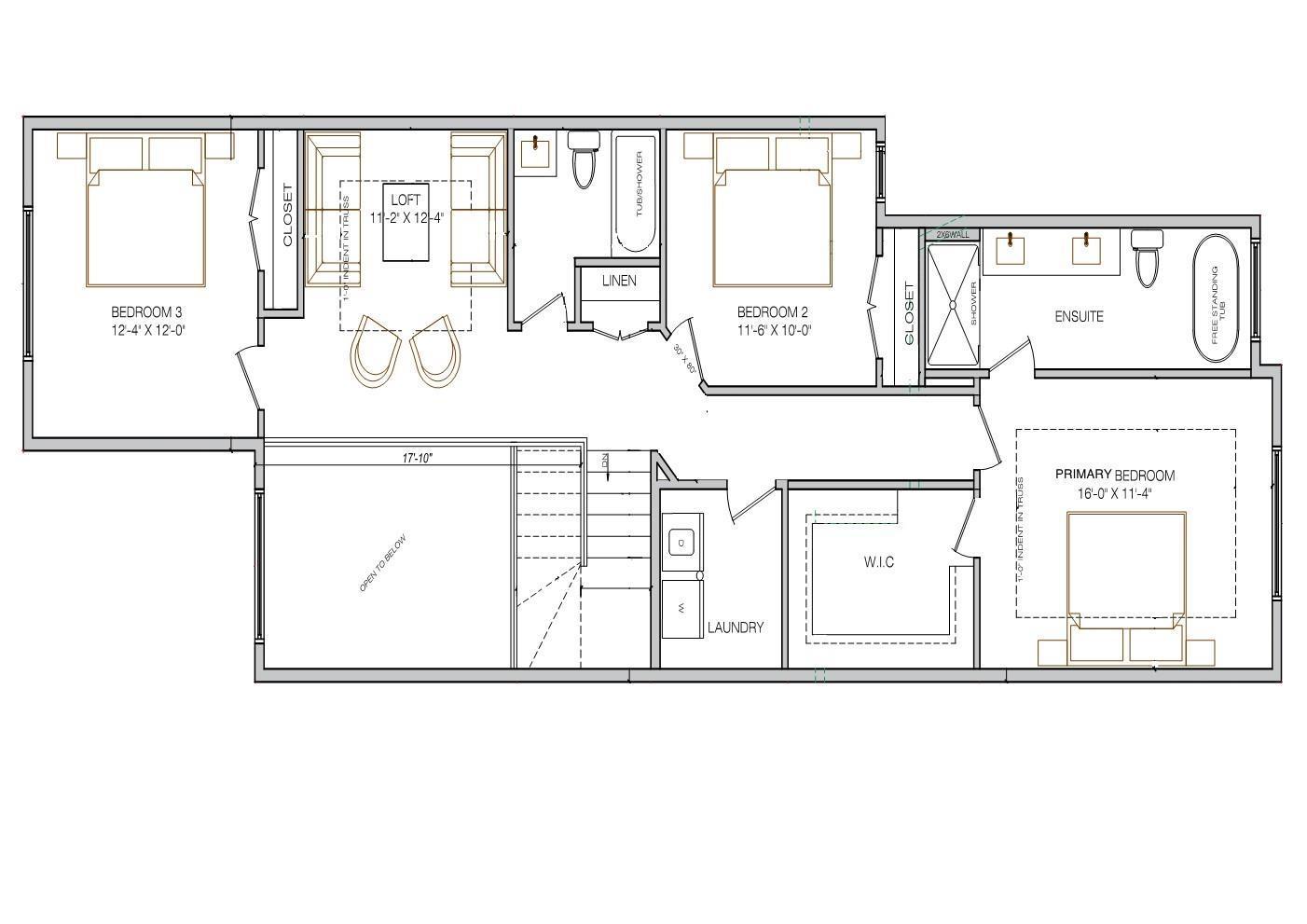1911 49 St Sw Sw Edmonton, Alberta T6X 1Y4
$664,900
Welcome to your dream home in the beautiful community of Meltwater! This brand-new single-family 2-storey residence offers just under 2,100 sq ft of thoughtfully designed living space with exceptional upgrades throughout.Step inside to discover a bright, open-concept layout featuring an “open-to-below” floor plan that floods the home with natural light. The main floor bedroom and full bath provide added flexibility—perfect for guests, extended family, or a home office. The chef-inspired kitchen boasts stunning cabinetry finished to the ceiling, a convenient spice kitchen, and high-end finishes that elevate every detail. You’ll love the built-in shelving in every closet, offering effortless organization and style. Enjoy the spacious feel of 9 ft ceilings, and take advantage of the separate side entrance—ideal for a future suite or private access. Don’t miss your chance to own this gorgeous upgraded home in one of Meltwater’s most sought-after new communities! (id:46923)
Property Details
| MLS® Number | E4463386 |
| Property Type | Single Family |
| Neigbourhood | Meltwater |
| Amenities Near By | Airport, Playground, Public Transit, Schools, Shopping |
| Features | Flat Site, No Back Lane, Park/reserve, Closet Organizers, No Animal Home, No Smoking Home, Level |
| Parking Space Total | 4 |
Building
| Bathroom Total | 3 |
| Bedrooms Total | 4 |
| Amenities | Ceiling - 9ft |
| Appliances | Garage Door Opener Remote(s), Garage Door Opener, Hood Fan, See Remarks |
| Basement Development | Unfinished |
| Basement Type | Full (unfinished) |
| Constructed Date | 2025 |
| Construction Style Attachment | Detached |
| Fireplace Fuel | Electric |
| Fireplace Present | Yes |
| Fireplace Type | Unknown |
| Heating Type | Forced Air |
| Stories Total | 2 |
| Size Interior | 2,085 Ft2 |
| Type | House |
Parking
| Attached Garage |
Land
| Acreage | No |
| Land Amenities | Airport, Playground, Public Transit, Schools, Shopping |
Rooms
| Level | Type | Length | Width | Dimensions |
|---|---|---|---|---|
| Main Level | Living Room | Measurements not available | ||
| Main Level | Dining Room | Measurements not available | ||
| Main Level | Kitchen | Measurements not available | ||
| Main Level | Bedroom 4 | Measurements not available | ||
| Upper Level | Primary Bedroom | Measurements not available | ||
| Upper Level | Bedroom 2 | Measurements not available | ||
| Upper Level | Bedroom 3 | Measurements not available | ||
| Upper Level | Bonus Room | Measurements not available |
https://www.realtor.ca/real-estate/29029694/1911-49-st-sw-sw-edmonton-meltwater
Contact Us
Contact us for more information

Nam Kular
Manager
(780) 484-3690
www.namkular.com/
twitter.com/yegrenews
www.facebook.com/Yegrenews/about/
ca.linkedin.com/in/nam-kular-42a40834
2207 90b St Sw
Edmonton, Alberta T6X 1V8
(877) 373-3236
kicrealty.com/

