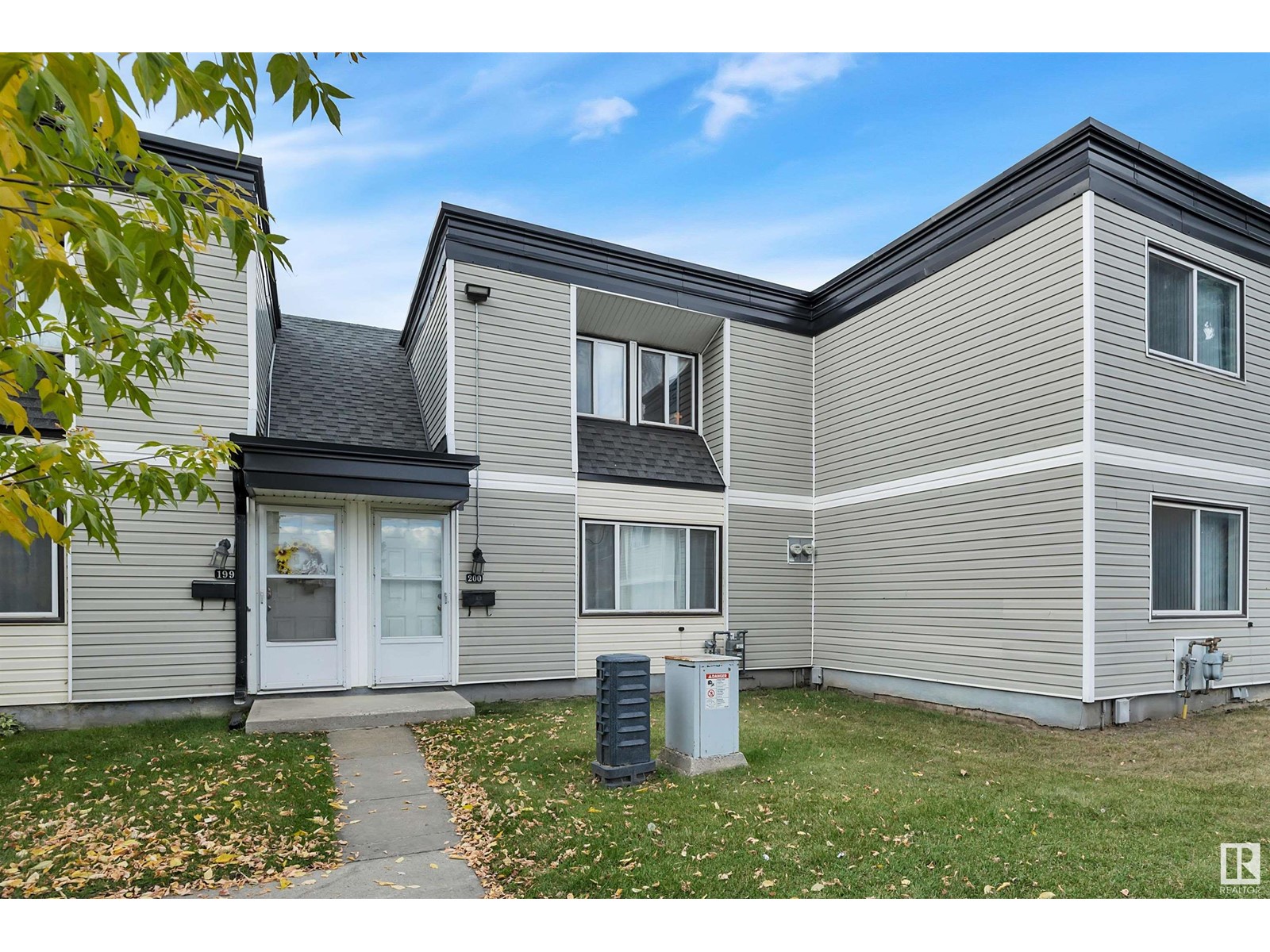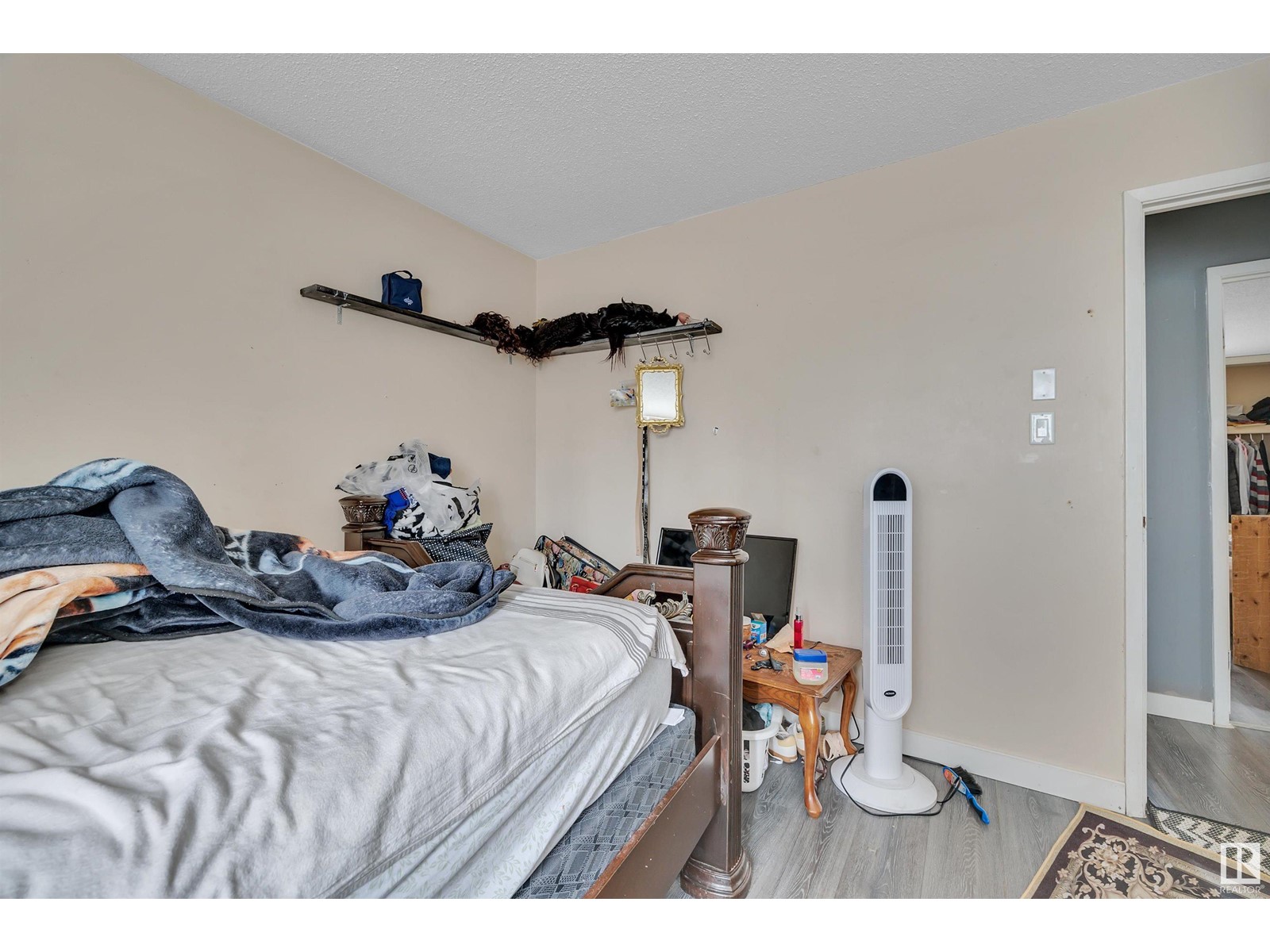#200 11421 34 St Nw Edmonton, Alberta T5W 5J7
$125,000Maintenance, Exterior Maintenance, Insurance, Landscaping, Other, See Remarks, Property Management
$288.32 Monthly
Maintenance, Exterior Maintenance, Insurance, Landscaping, Other, See Remarks, Property Management
$288.32 MonthlyBUILD SWEAT EQUITY! STOP RENTING! Searching for the ideal investment property or starter home? This 1193 sq ft 3 bed, 1.5 bath townhome has the layout and size to become a staple in your portfolio, or a cheaper option to renting! Classic 70's layout with spacious living room, galley style kitchen, dining, & front / back entryway. Laminate flooring throughout; no carpet! Upstairs brings 3 bedrooms & 4 pce bath. The basement is unfinished, but ideal for storage or adding an additional living space. Assigned parking stall steps from the door & quick access to the Yellowhead, Henday, and numerous river valley trails! (id:46923)
Property Details
| MLS® Number | E4409832 |
| Property Type | Single Family |
| Neigbourhood | Rundle Heights |
| AmenitiesNearBy | Golf Course, Playground, Public Transit, Schools, Shopping |
| CommunityFeatures | Public Swimming Pool |
| Features | Park/reserve |
Building
| BathroomTotal | 2 |
| BedroomsTotal | 3 |
| Appliances | Dishwasher, Dryer, Hood Fan, Refrigerator, Stove, Washer, Window Coverings |
| BasementDevelopment | Unfinished |
| BasementType | Full (unfinished) |
| ConstructedDate | 1972 |
| ConstructionStyleAttachment | Attached |
| HalfBathTotal | 1 |
| HeatingType | Forced Air |
| StoriesTotal | 2 |
| SizeInterior | 1193.0718 Sqft |
| Type | Row / Townhouse |
Parking
| Stall |
Land
| Acreage | No |
| LandAmenities | Golf Course, Playground, Public Transit, Schools, Shopping |
| SizeIrregular | 233.56 |
| SizeTotal | 233.56 M2 |
| SizeTotalText | 233.56 M2 |
Rooms
| Level | Type | Length | Width | Dimensions |
|---|---|---|---|---|
| Main Level | Living Room | 4.26 m | 4.05 m | 4.26 m x 4.05 m |
| Main Level | Dining Room | 4.28 m | 2.97 m | 4.28 m x 2.97 m |
| Main Level | Kitchen | 2.27 m | 2.35 m | 2.27 m x 2.35 m |
| Upper Level | Primary Bedroom | 3.54 m | 3.44 m | 3.54 m x 3.44 m |
| Upper Level | Bedroom 2 | 2.5 m | 4.54 m | 2.5 m x 4.54 m |
| Upper Level | Bedroom 3 | 2.62 m | 3.77 m | 2.62 m x 3.77 m |
https://www.realtor.ca/real-estate/27527272/200-11421-34-st-nw-edmonton-rundle-heights
Interested?
Contact us for more information
Kevin B. Doyle
Associate
302-5083 Windermere Blvd Sw
Edmonton, Alberta T6W 0J5
Parker A. Parker
Associate
302-5083 Windermere Blvd Sw
Edmonton, Alberta T6W 0J5
































