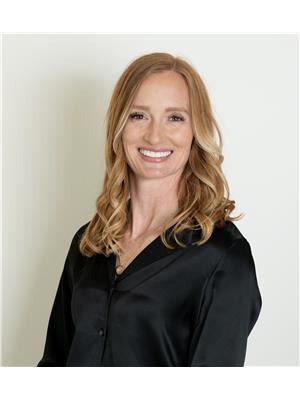2092 Price Landing Ld Sw Edmonton, Alberta T6W 3W1
$449,900
Welcome home to this meticulously maintained 1,664 sq ft half duplex featuring 3 bedrooms, a functional layout and stylish modern finishes throughout. The main floor offers a bright, open-concept living and dining area filled with natural light, and a sleek kitchen with quartz countertops, a large island, and ample cabinetry—perfect for both daily living and entertaining. A convenient 2-piece bath completes this level. Upstairs, a spacious bonus room separates the primary suite from the additional bedrooms—offering enhanced privacy and flexibility. The primary bedroom includes a walk-in closet and a private ensuite, while the two additional bedrooms are tucked away near a 4-piece bath. Upper-floor laundry and a single attached garage add to the home’s everyday convenience. Located in the sought-after southwest Edmonton community of Paisley, known for its scenic walking trails, off-leash dog park, playgrounds, and easy access to shopping, schools, and major roadways—this home has it all! (id:46923)
Open House
This property has open houses!
2:00 pm
Ends at:4:00 pm
Property Details
| MLS® Number | E4448781 |
| Property Type | Single Family |
| Neigbourhood | Paisley |
| Amenities Near By | Airport, Schools, Shopping |
| Parking Space Total | 2 |
| Structure | Deck |
Building
| Bathroom Total | 3 |
| Bedrooms Total | 3 |
| Appliances | Dishwasher, Dryer, Microwave Range Hood Combo, Refrigerator, Stove, Washer, Window Coverings |
| Basement Development | Unfinished |
| Basement Type | Full (unfinished) |
| Constructed Date | 2017 |
| Construction Style Attachment | Semi-detached |
| Half Bath Total | 1 |
| Heating Type | Forced Air |
| Stories Total | 2 |
| Size Interior | 1,664 Ft2 |
| Type | Duplex |
Parking
| Attached Garage |
Land
| Acreage | No |
| Fence Type | Fence |
| Land Amenities | Airport, Schools, Shopping |
| Size Irregular | 267.16 |
| Size Total | 267.16 M2 |
| Size Total Text | 267.16 M2 |
Rooms
| Level | Type | Length | Width | Dimensions |
|---|---|---|---|---|
| Main Level | Living Room | 5.66 m | 3.48 m | 5.66 m x 3.48 m |
| Main Level | Dining Room | 2.46 m | 3.48 m | 2.46 m x 3.48 m |
| Main Level | Kitchen | 3.35 m | 3.48 m | 3.35 m x 3.48 m |
| Main Level | Family Room | Measurements not available | ||
| Upper Level | Primary Bedroom | 4.31 m | 3.37 m | 4.31 m x 3.37 m |
| Upper Level | Bedroom 2 | 2.93 m | 4.06 m | 2.93 m x 4.06 m |
| Upper Level | Bedroom 3 | 2.74 m | 5.15 m | 2.74 m x 5.15 m |
| Upper Level | Bonus Room | 4.14 m | 5.02 m | 4.14 m x 5.02 m |
https://www.realtor.ca/real-estate/28629609/2092-price-landing-ld-sw-edmonton-paisley
Contact Us
Contact us for more information

Brie Grandfield
Associate
(844) 274-2914
www.instagram.com/briegrandfield.realtor?igsh=MXYwN2hyZXFqNzh-sYQ%3D%3D&utm_source=qr
312 Saddleback Rd
Edmonton, Alberta T6J 4R7
(780) 434-4700
(780) 436-9902

Jon D. Sand
Associate
www.forwardteam.ca/
www.facebook.com/share/163BkNH5Du/?mibextid=wwXIfr
www.instagram.com/jon.sand.realtor?igsh=NWtmbnJ6cXo1OWlz&utm_source=qr
312 Saddleback Rd
Edmonton, Alberta T6J 4R7
(780) 434-4700
(780) 436-9902


















































