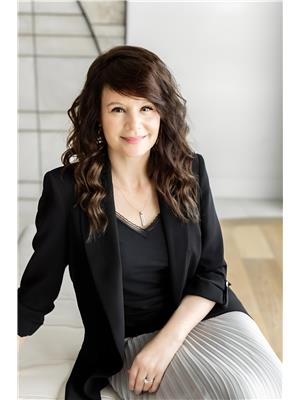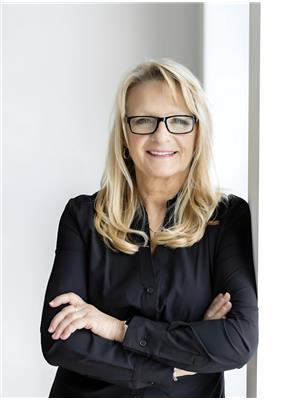#3 2021 Grantham Co Nw Edmonton, Alberta T5T 6V7
$345,000Maintenance, Insurance, Landscaping, Property Management, Other, See Remarks
$262.15 Monthly
Maintenance, Insurance, Landscaping, Property Management, Other, See Remarks
$262.15 MonthlyMOVE IN READY and waiting for you! Welcome to Summerhill Lane this 1229 sq. ft. half duplex condo in desirable Glastonbury. This 2 bedroom, 2.5 bath home boasts brand new flooring throughout the main and upper levels, fresh modern paint, and a picture-perfect backyard oasis that opens directly onto peaceful greenspace and a tranquil pond—a rare and serene setting that offers both privacy and a nature-lover’s dream! The main floor features a bright, open-concept layout, spacious living room, cozy dining area, and kitchen flooded with natural southern light. A convenient half bath and access to your fenced, private yard retreat complete the main level. Upstairs, you’ll find a generous primary bedroom with 3pce ensuite, 2nd bedroom, and full 4pce bath. The FF basement adds a large rec room—perfect for movie nights or a home gym—and includes laundry and utility space. All this plus low condo fees, a prime location close to schools, parks, playgrounds, trails, transit, and access to Whitemud & A Henday DR. (id:46923)
Property Details
| MLS® Number | E4448771 |
| Property Type | Single Family |
| Neigbourhood | Glastonbury |
| Amenities Near By | Playground, Public Transit, Schools, Shopping |
| Features | No Back Lane, No Smoking Home |
| Structure | Deck |
Building
| Bathroom Total | 3 |
| Bedrooms Total | 2 |
| Amenities | Vinyl Windows |
| Appliances | Dishwasher, Dryer, Garage Door Opener Remote(s), Garage Door Opener, Hood Fan, Microwave, Refrigerator, Stove, Washer, Window Coverings |
| Basement Development | Finished |
| Basement Type | Full (finished) |
| Constructed Date | 2002 |
| Construction Style Attachment | Semi-detached |
| Half Bath Total | 1 |
| Heating Type | Forced Air |
| Stories Total | 2 |
| Size Interior | 1,229 Ft2 |
| Type | Duplex |
Parking
| Attached Garage |
Land
| Acreage | No |
| Fence Type | Fence |
| Land Amenities | Playground, Public Transit, Schools, Shopping |
| Size Irregular | 256.89 |
| Size Total | 256.89 M2 |
| Size Total Text | 256.89 M2 |
| Surface Water | Ponds |
Rooms
| Level | Type | Length | Width | Dimensions |
|---|---|---|---|---|
| Main Level | Living Room | 3.23 m | 4.17 m | 3.23 m x 4.17 m |
| Main Level | Dining Room | 2.62 m | 2.5 m | 2.62 m x 2.5 m |
| Main Level | Kitchen | 2.62 m | 3.29 m | 2.62 m x 3.29 m |
| Upper Level | Primary Bedroom | 3.92 m | 4.22 m | 3.92 m x 4.22 m |
| Upper Level | Bedroom 2 | 3.38 m | 4.79 m | 3.38 m x 4.79 m |
https://www.realtor.ca/real-estate/28629558/3-2021-grantham-co-nw-edmonton-glastonbury
Contact Us
Contact us for more information

Jonathan P. Hoffman
Associate
(780) 447-1695
www.thesoldsisters.ca/
www.facebook.com/thesoldsisters.ca
www.linkedin.com/in/jonathan-hoffman-1b3b72135/
200-10835 124 St Nw
Edmonton, Alberta T5M 0H4
(780) 488-4000
(780) 447-1695

Kim Shim
Associate
(780) 447-1695
www.thesoldsisters.ca/
twitter.com/SOLDSistersYEG
www.facebook.com/thesoldsisters.ca
www.youtube.com/channel/UCAuZ0AKfTymv7RftH_xO2Ng
200-10835 124 St Nw
Edmonton, Alberta T5M 0H4
(780) 488-4000
(780) 447-1695

Jen R. Liviniuk
Associate
(780) 447-1695
www.thesoldsisters.ca/
twitter.com/soldsistersyeg
www.facebook.com/Pat-Jen-Liviniuk-134441933235111/
www.instagram.com/soldsistersyeg/
200-10835 124 St Nw
Edmonton, Alberta T5M 0H4
(780) 488-4000
(780) 447-1695


















































