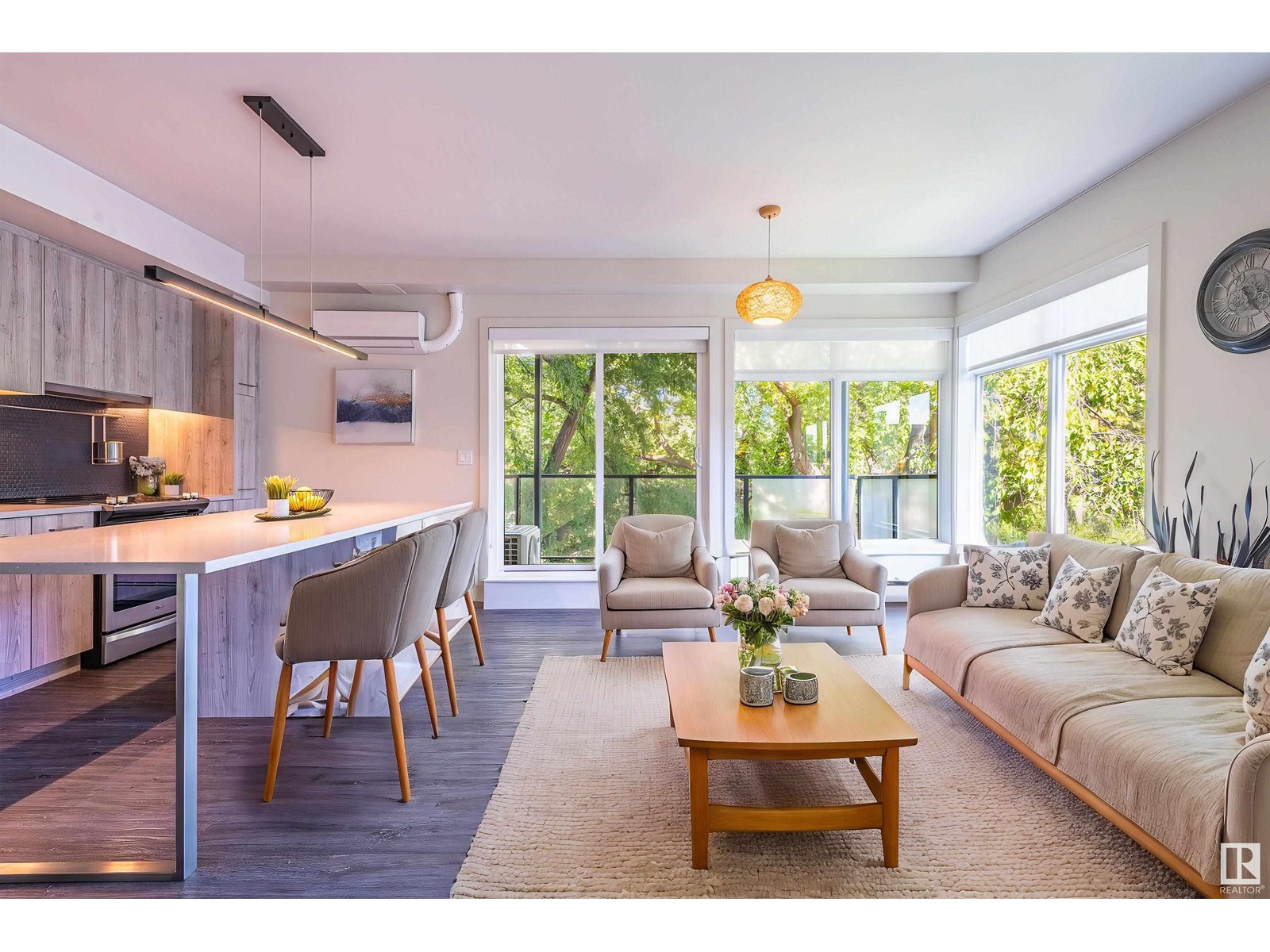#301 10837 83 Av Nw Edmonton, Alberta T6E 2E6
$355,000Maintenance, Exterior Maintenance, Heat, Insurance, Common Area Maintenance, Landscaping, Property Management, Other, See Remarks, Water
$547.04 Monthly
Maintenance, Exterior Maintenance, Heat, Insurance, Common Area Maintenance, Landscaping, Property Management, Other, See Remarks, Water
$547.04 MonthlyLive in the HEART of Garneau! Located on a beautiful, treelined street, this 2 bed/2 bath corner unit offers sophistication & superior design. Walk into a desired open concept floor plan sun kissed w/ wall to wall natural light. You have luxury vinyl plank flooring throughout & 9ft ceilings. The kitchen makes a statement w/ charcoal hex tiled backsplash, sleek quartz countertops, & stainless steel appliances. The dishwasher is hidden away to blend w/ the custom cabinetry & you have tons of counterspace w/ the large eat up island. Your primary suite comes w/ a walk in closet & ensuite. The 2nd bedroom, which is equally as spacious, is located on the other side of the unit for added privacy. For some tranquility, sit out on the glass railed balcony leaving you feeling surrounded by the leaves changing colors & birds chirping. Gas line hook up for your BBQing needs included! Central AC, in-suite laundry & underground parking (by the elevator) can check off the rest of your boxes. Just EXCEPTIONAL! (id:46923)
Property Details
| MLS® Number | E4414782 |
| Property Type | Single Family |
| Neigbourhood | Garneau |
| AmenitiesNearBy | Playground, Public Transit, Schools, Shopping |
| Features | Lane, No Smoking Home |
Building
| BathroomTotal | 2 |
| BedroomsTotal | 2 |
| Amenities | Ceiling - 9ft, Vinyl Windows |
| Appliances | Dishwasher, Dryer, Hood Fan, Refrigerator, Stove, Washer, Window Coverings |
| BasementType | None |
| ConstructedDate | 2019 |
| CoolingType | Central Air Conditioning |
| FireProtection | Smoke Detectors |
| HeatingType | Baseboard Heaters, Hot Water Radiator Heat |
| SizeInterior | 870.1545 Sqft |
| Type | Apartment |
Parking
| Parkade | |
| Underground |
Land
| Acreage | No |
| LandAmenities | Playground, Public Transit, Schools, Shopping |
Rooms
| Level | Type | Length | Width | Dimensions |
|---|---|---|---|---|
| Main Level | Living Room | 3.02 m | 3.82 m | 3.02 m x 3.82 m |
| Main Level | Dining Room | 2.31 m | 3.82 m | 2.31 m x 3.82 m |
| Main Level | Kitchen | 5.33 m | 2.45 m | 5.33 m x 2.45 m |
| Main Level | Primary Bedroom | 3.19 m | 3.09 m | 3.19 m x 3.09 m |
| Main Level | Bedroom 2 | 3.05 m | 3.06 m | 3.05 m x 3.06 m |
https://www.realtor.ca/real-estate/27692077/301-10837-83-av-nw-edmonton-garneau
Interested?
Contact us for more information
Daisy H. Aw
Associate
203-10023 168 St Nw
Edmonton, Alberta T5P 3W9






































