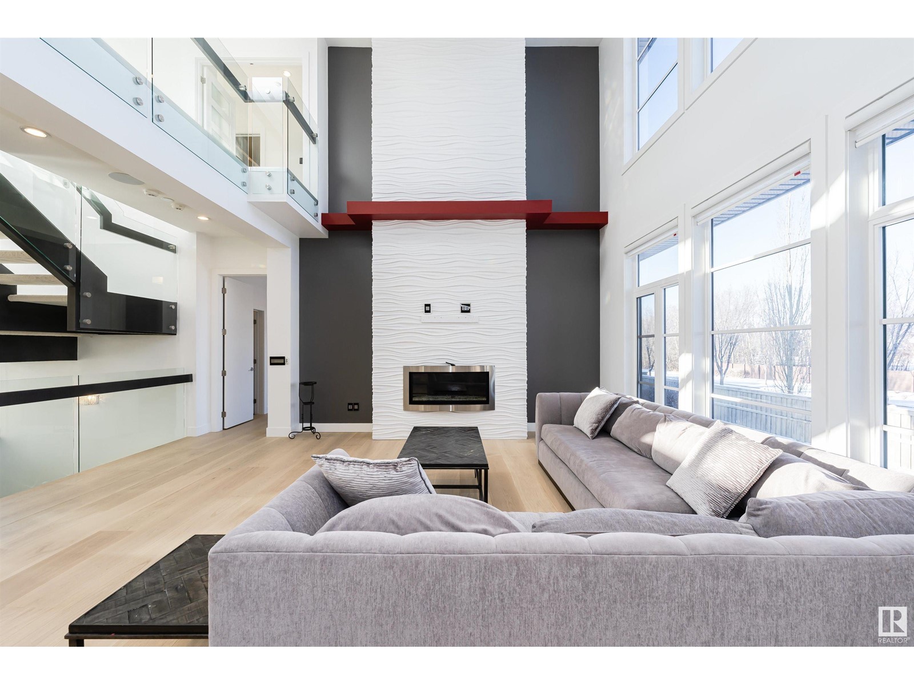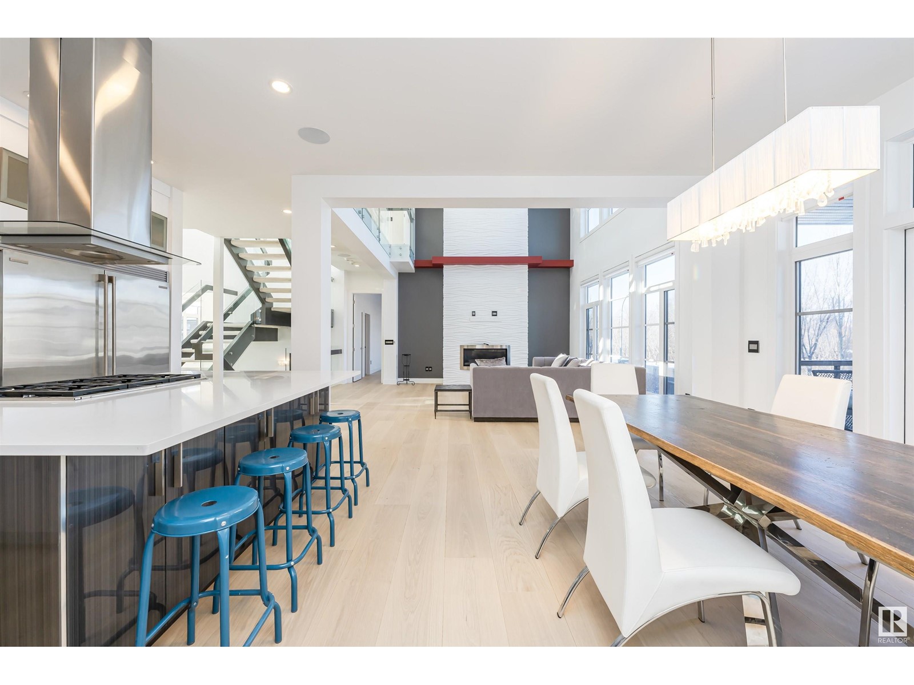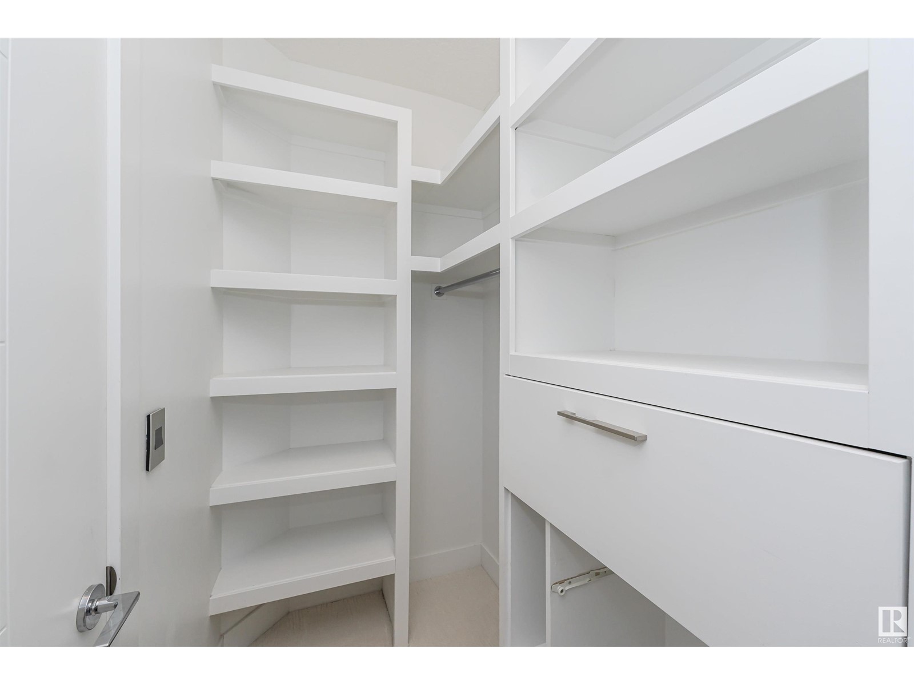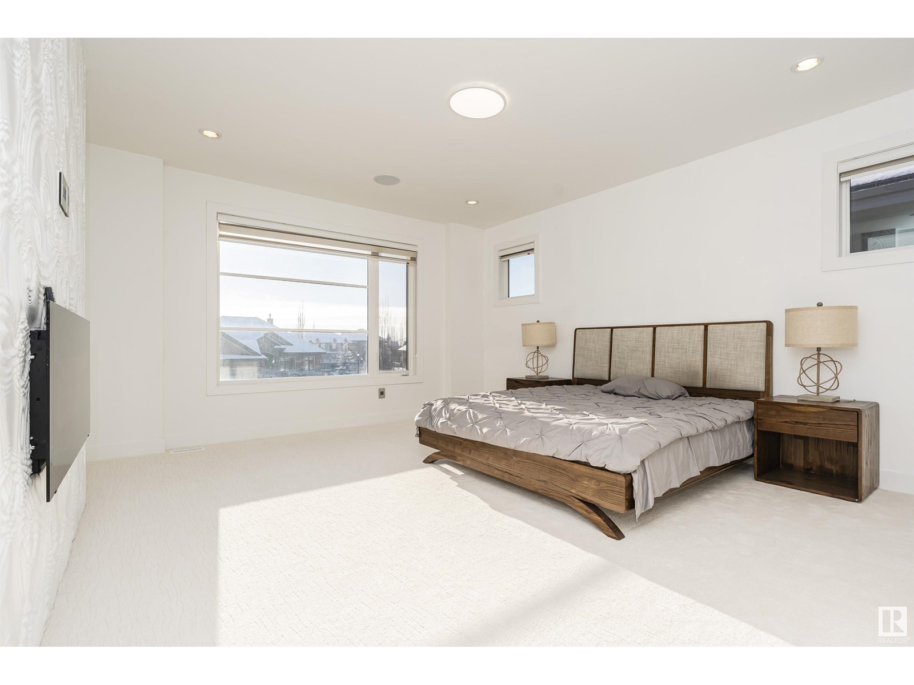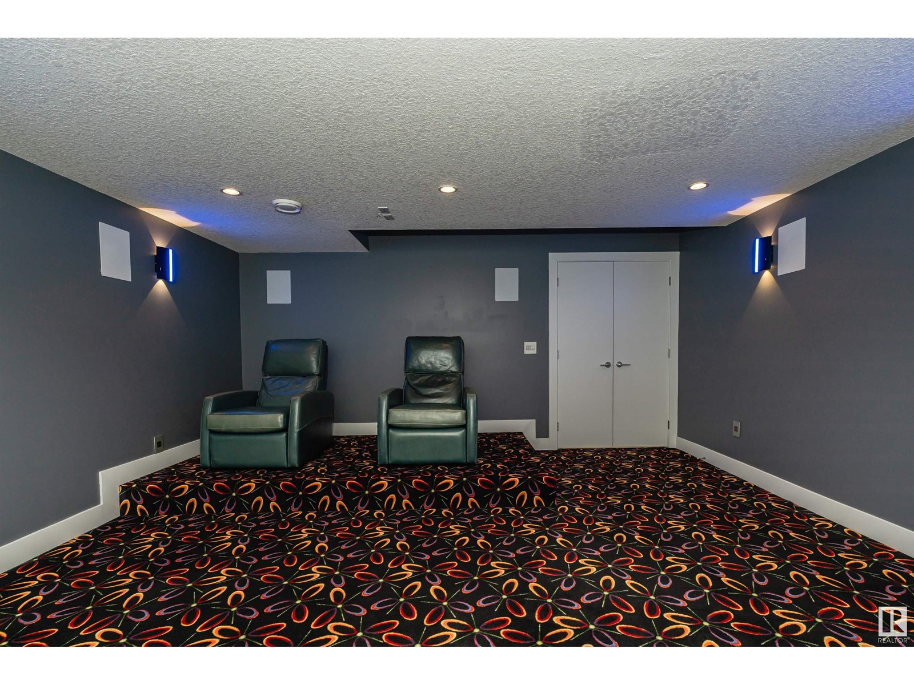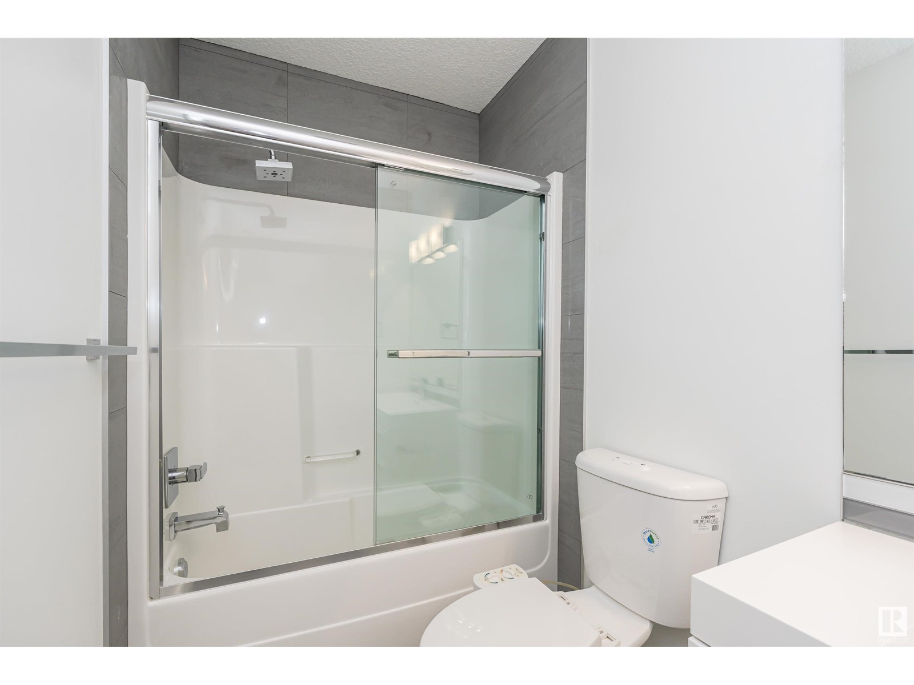3010 Watson Landing Ld Sw Edmonton, Alberta T6W 2G4
$1,599,900
This well-maintained two-storey home is nestled in the Upper Windermere. It offers 6085 sq. ft. of living space, 6 bedrooms, 6.5 baths, and a Triple attached garage. The grand entrance welcomes you with a soaring two-story ceiling through the foyer and living room. To the left, you'll find a large den, two-story windows in the great room, a two-story fireplace, a kitchen with a huge island, Jenn-Air luxury appliances, a butler's pantry, a walk-through pantry, and a back entrance from the garage. The main floor also features a guest bedroom with an ensuite and walk-in closet. Upstairs, you'll find a huge bonus room, a master bedroom with walk-in closets, and an ensuite with one jack-and-jill bath. Two additional bedrooms share a bathroom, while the third enjoys its own ensuite. The basement has a finished theatre room, gym, rec room, wine room, nanny suite with kitchen, living room, bath, separate entrance from garage, and stacked laundry. Close to all amenities, Anthony Henday, and Whitemud Freeway. (id:46923)
Property Details
| MLS® Number | E4414759 |
| Property Type | Single Family |
| Neigbourhood | Windermere |
| AmenitiesNearBy | Golf Course, Playground, Schools, Shopping |
| Features | No Animal Home, No Smoking Home |
| Structure | Deck |
Building
| BathroomTotal | 7 |
| BedroomsTotal | 6 |
| Amenities | Ceiling - 10ft |
| Appliances | Dishwasher, Dryer, Hood Fan, Microwave Range Hood Combo, Washer/dryer Stack-up, Stove, Washer, Window Coverings, Wine Fridge, Refrigerator |
| BasementDevelopment | Finished |
| BasementType | Full (finished) |
| ConstructedDate | 2013 |
| ConstructionStyleAttachment | Detached |
| CoolingType | Central Air Conditioning |
| HalfBathTotal | 1 |
| HeatingType | Forced Air |
| StoriesTotal | 2 |
| SizeInterior | 4174.4597 Sqft |
| Type | House |
Parking
| Attached Garage |
Land
| Acreage | No |
| FenceType | Fence |
| LandAmenities | Golf Course, Playground, Schools, Shopping |
| SizeIrregular | 917.42 |
| SizeTotal | 917.42 M2 |
| SizeTotalText | 917.42 M2 |
Rooms
| Level | Type | Length | Width | Dimensions |
|---|---|---|---|---|
| Basement | Bedroom 6 | 5.09 * 3.18 | ||
| Basement | Second Kitchen | 3.47 * 2.83 | ||
| Basement | Media | 4.74 * 5.38 | ||
| Basement | Recreation Room | 6.54 * 7.59 | ||
| Main Level | Living Room | 4.73 * 5.63 | ||
| Main Level | Dining Room | 3.52 * 4.88 | ||
| Main Level | Kitchen | 3.78 * 5.33 | ||
| Main Level | Den | 4.57 * 4.53 | ||
| Main Level | Bedroom 2 | 4.27 * 4.64 | ||
| Upper Level | Primary Bedroom | 5.33 * 4.62 | ||
| Upper Level | Bedroom 3 | 5.37 * 5.07 | ||
| Upper Level | Bedroom 4 | 4.36 * 3.64 | ||
| Upper Level | Bonus Room | 5.59 * 5.51 | ||
| Upper Level | Bedroom 5 | 4.35 * 3.64 |
https://www.realtor.ca/real-estate/27691012/3010-watson-landing-ld-sw-edmonton-windermere
Interested?
Contact us for more information
Henry Han
Associate
5954 Gateway Blvd Nw
Edmonton, Alberta T6H 2H6










