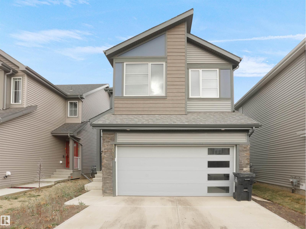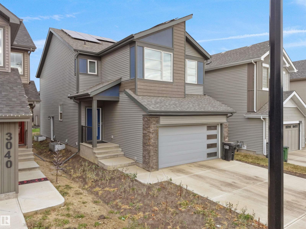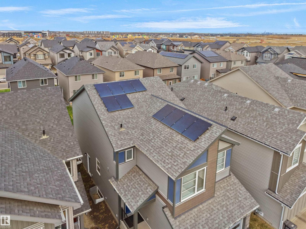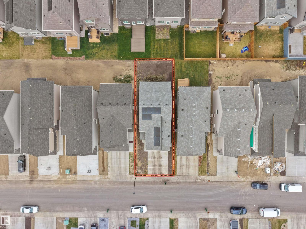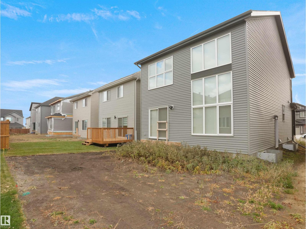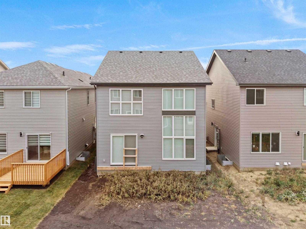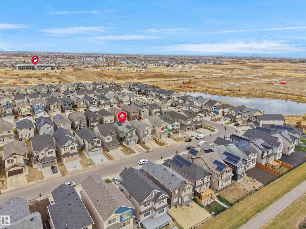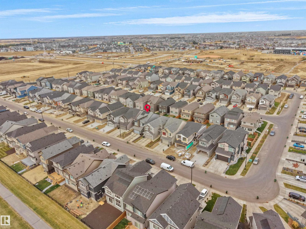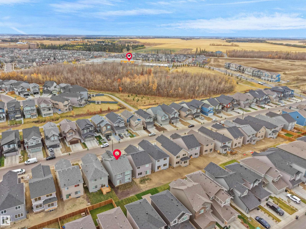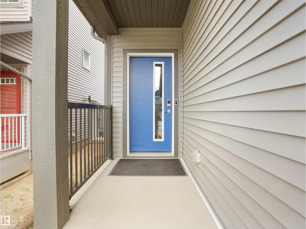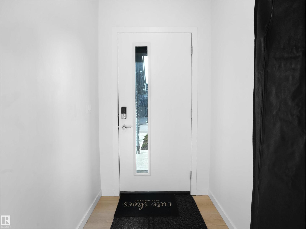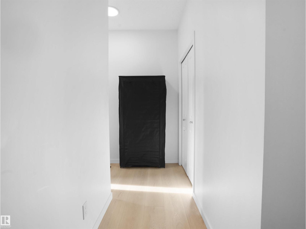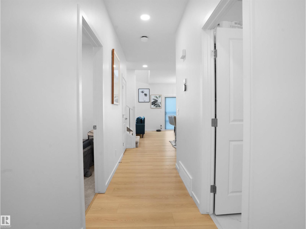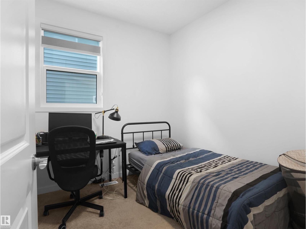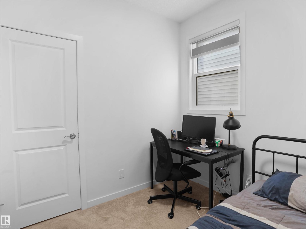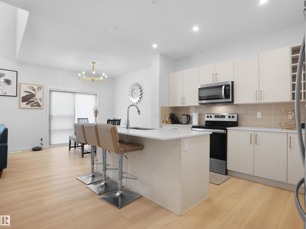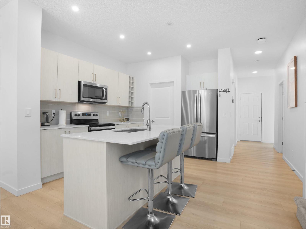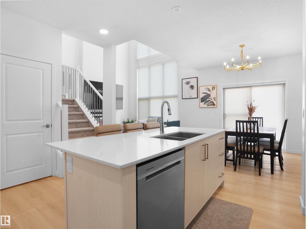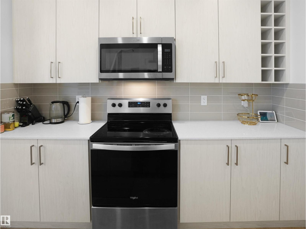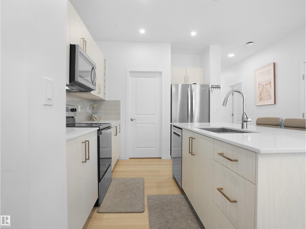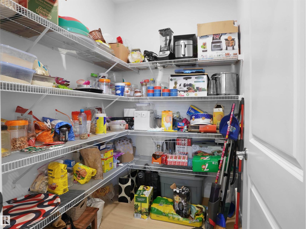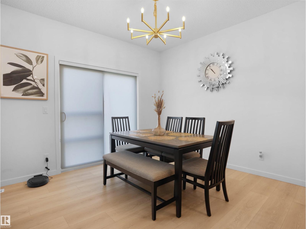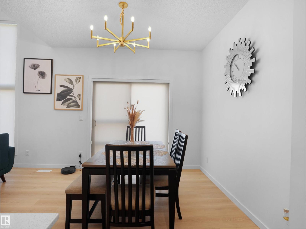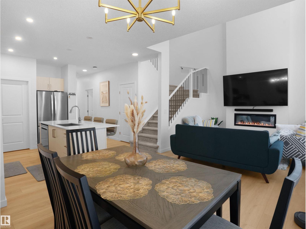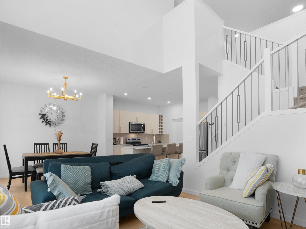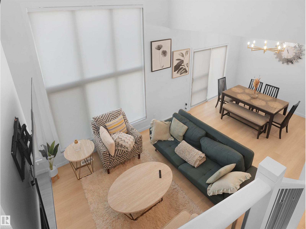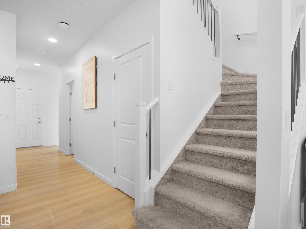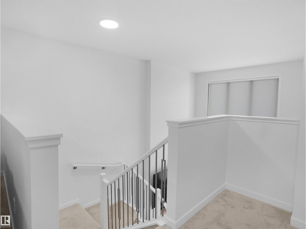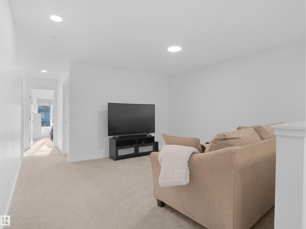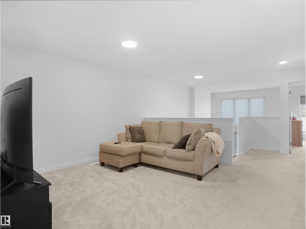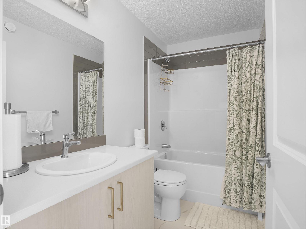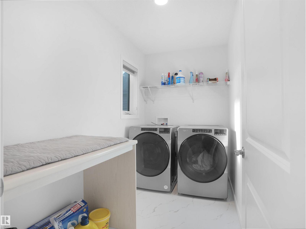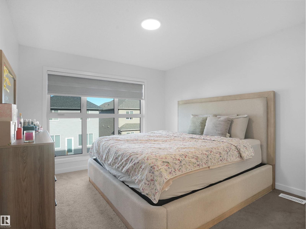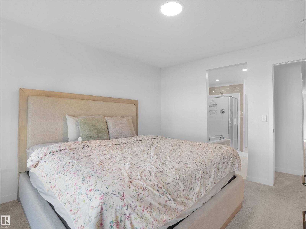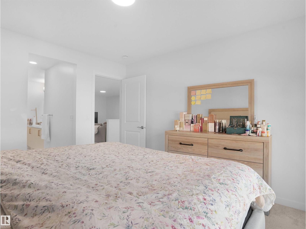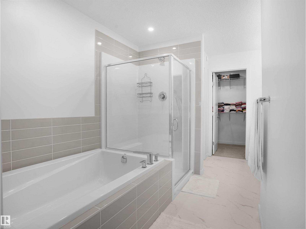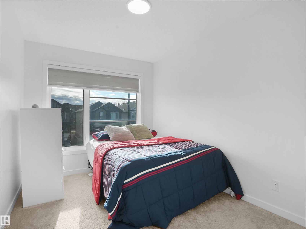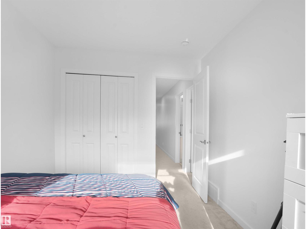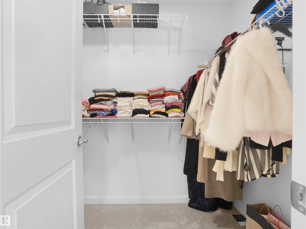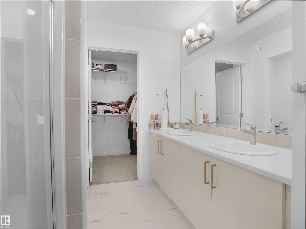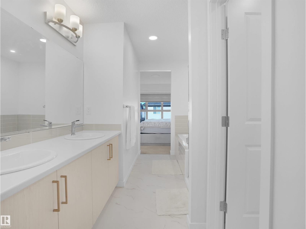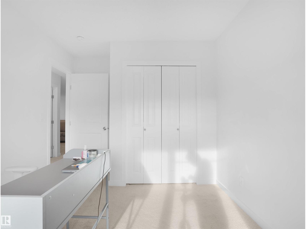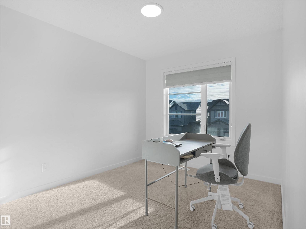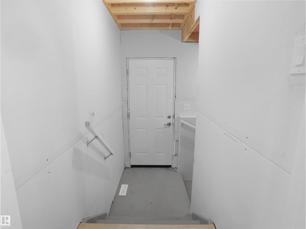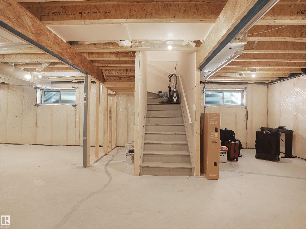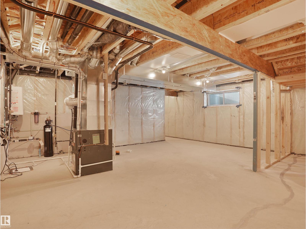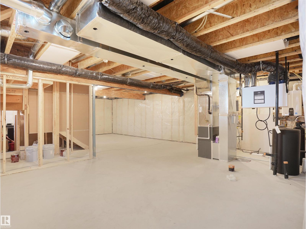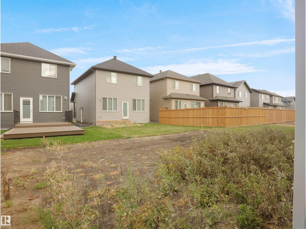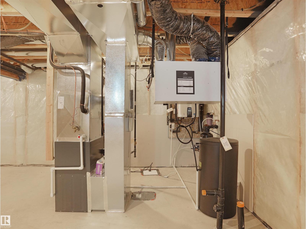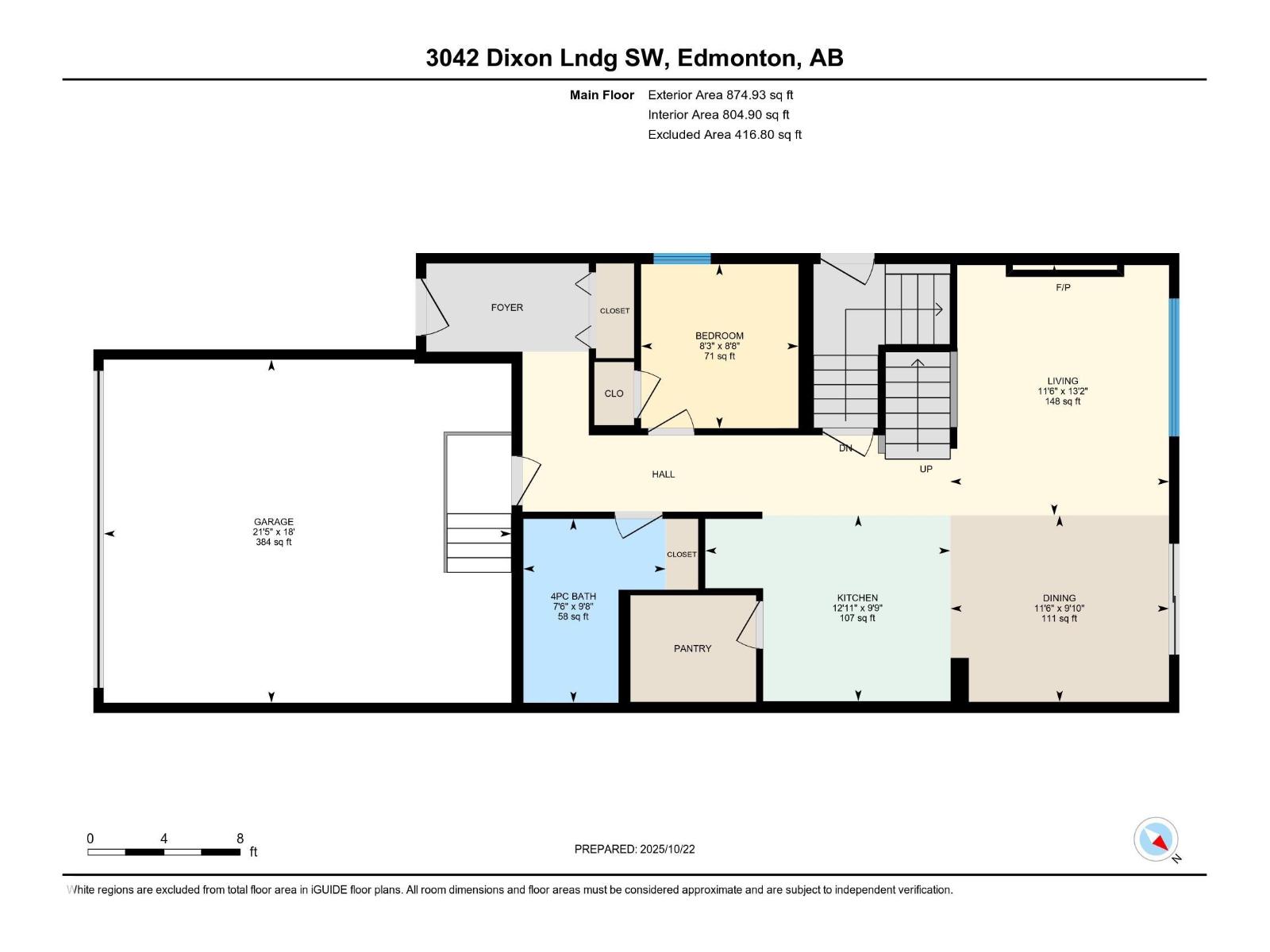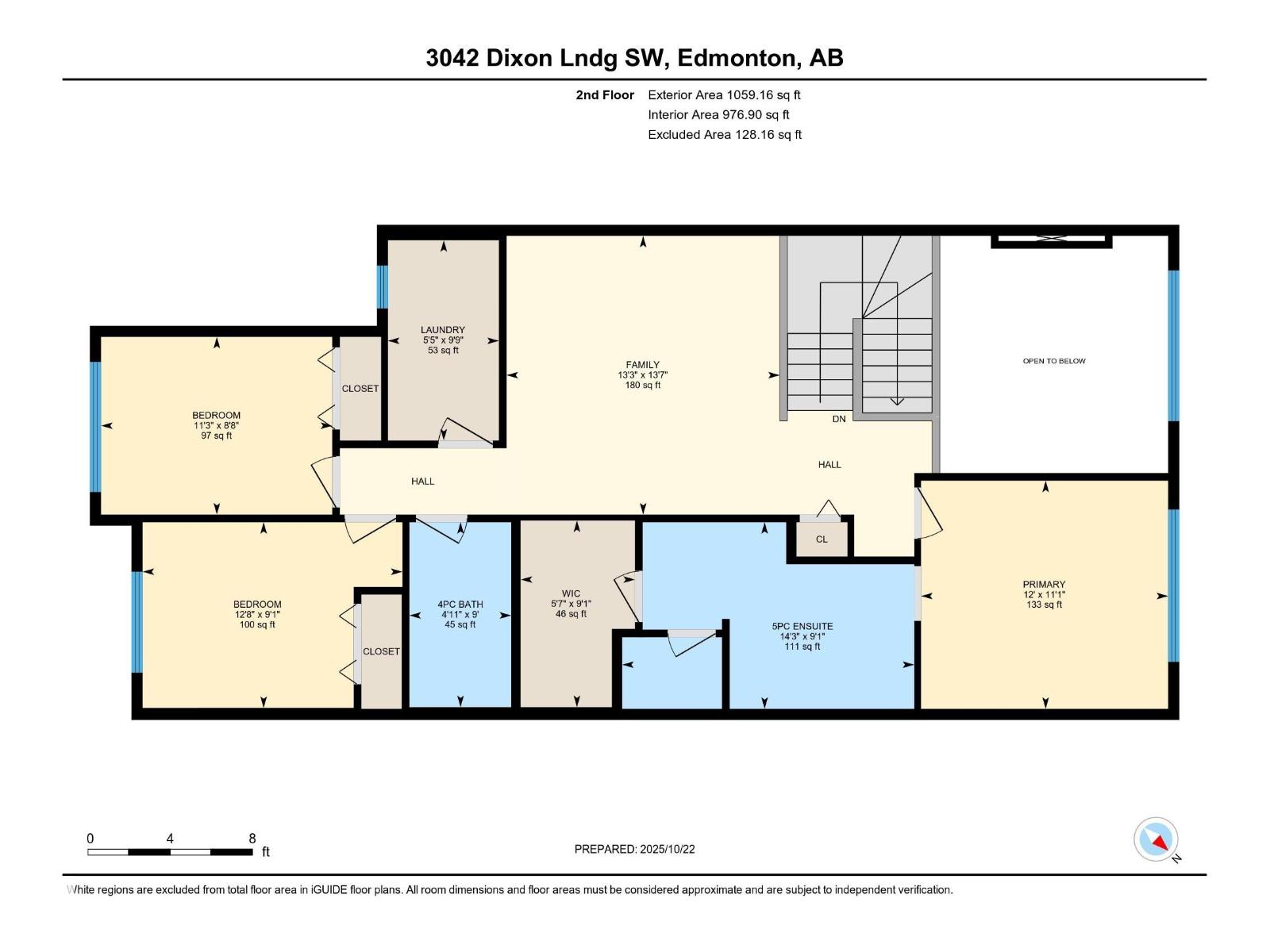3042 Dixon Landing Ld Sw Edmonton, Alberta T6W 5L2
$599,900
Welcome to this stunning 2024- built home featuring 4 spacious bedrooms and 3 full bathrooms in the highly sought-after Desrochers community. Designed with elegance and functionality in mind. This home offers a grand open-to-below living area that fills the space with natural light. Enjoy a modern kitchen with quality finishes. The side entrance to the basement offers excellent potential for future development or income suite possibilities. If you are environmentally conscious you'll love the built-in solar panels, helping reduce utility costs with a double attached garage. This home blends comfort, style and sustainability, and all amenities-move in ready and waiting for you! (id:46923)
Property Details
| MLS® Number | E4463280 |
| Property Type | Single Family |
| Neigbourhood | Desrochers Area |
| Amenities Near By | Airport, Golf Course, Playground, Schools, Shopping |
| Features | Park/reserve |
Building
| Bathroom Total | 3 |
| Bedrooms Total | 4 |
| Amenities | Ceiling - 10ft |
| Appliances | Dishwasher, Dryer, Garage Door Opener Remote(s), Garage Door Opener, Microwave Range Hood Combo, Refrigerator, Water Softener |
| Basement Development | Unfinished |
| Basement Type | Full (unfinished) |
| Constructed Date | 2024 |
| Construction Style Attachment | Detached |
| Cooling Type | Central Air Conditioning |
| Fireplace Fuel | Electric |
| Fireplace Present | Yes |
| Fireplace Type | Insert |
| Heating Type | Forced Air |
| Stories Total | 2 |
| Size Interior | 1,934 Ft2 |
| Type | House |
Parking
| Attached Garage |
Land
| Acreage | No |
| Land Amenities | Airport, Golf Course, Playground, Schools, Shopping |
| Size Irregular | 302.84 |
| Size Total | 302.84 M2 |
| Size Total Text | 302.84 M2 |
Rooms
| Level | Type | Length | Width | Dimensions |
|---|---|---|---|---|
| Main Level | Living Room | 4.01 m | 3.51 m | 4.01 m x 3.51 m |
| Main Level | Dining Room | 2.99 m | 3.5 m | 2.99 m x 3.5 m |
| Main Level | Kitchen | 2.98 m | 3.93 m | 2.98 m x 3.93 m |
| Main Level | Bedroom 4 | 2.63 m | 2.52 m | 2.63 m x 2.52 m |
| Upper Level | Primary Bedroom | 3.39 m | 3.66 m | 3.39 m x 3.66 m |
| Upper Level | Bedroom 2 | 2.64 m | 3.43 m | 2.64 m x 3.43 m |
| Upper Level | Bedroom 3 | 2.76 m | 3.85 m | 2.76 m x 3.85 m |
| Upper Level | Bonus Room | 4.13 m | 4.05 m | 4.13 m x 4.05 m |
https://www.realtor.ca/real-estate/29026955/3042-dixon-landing-ld-sw-edmonton-desrochers-area
Contact Us
Contact us for more information

Amit Joshi
Associate
4107 99 St Nw
Edmonton, Alberta T6E 3N4
(780) 450-6300
(780) 450-6670

