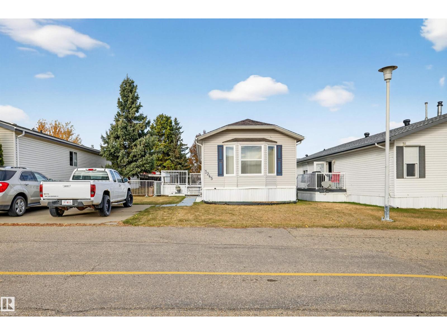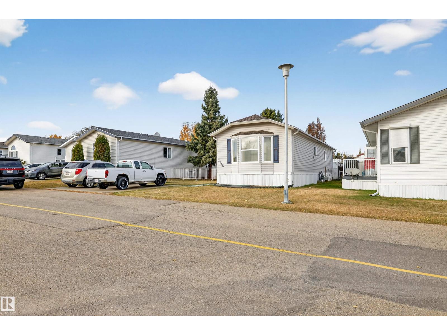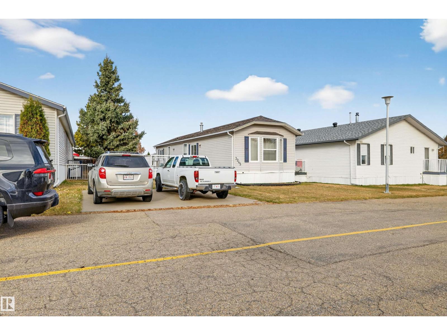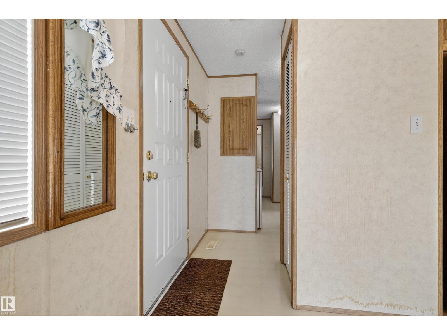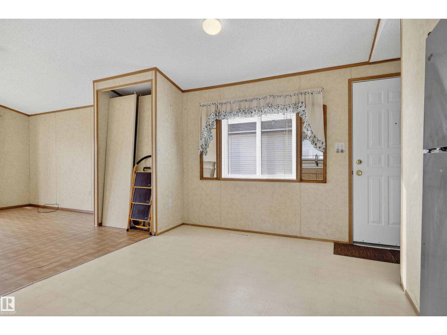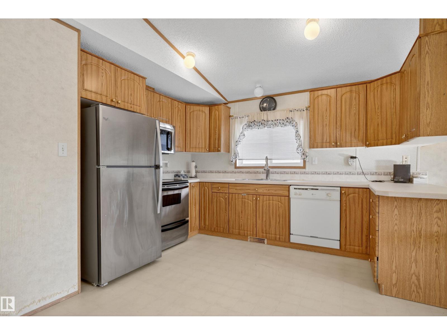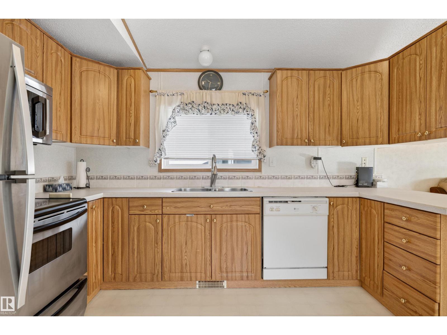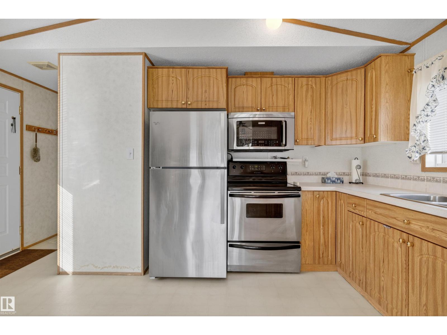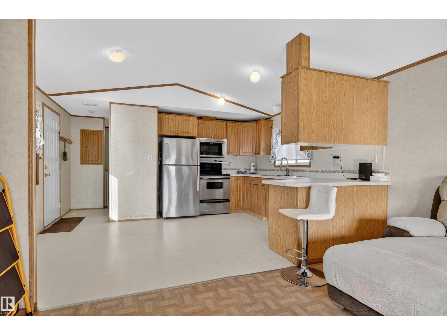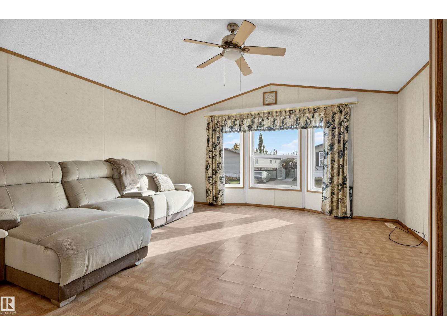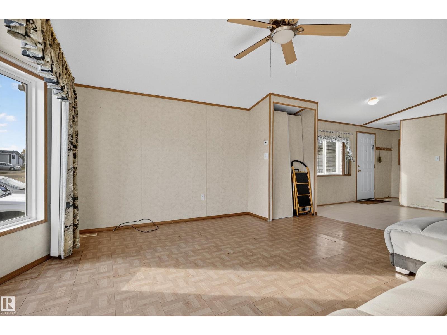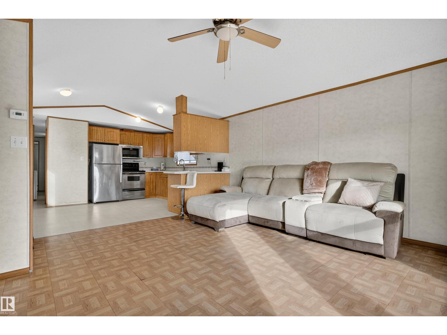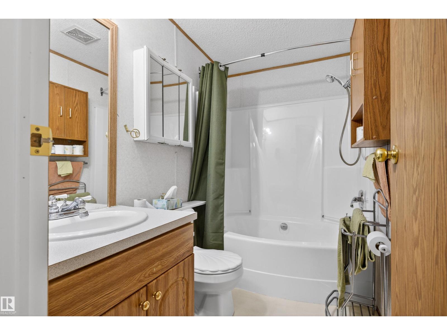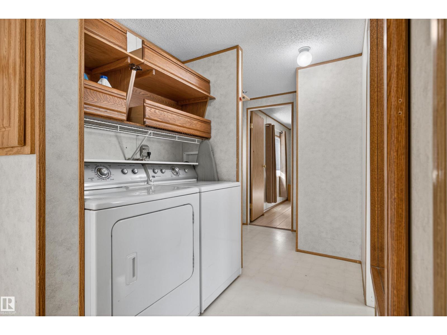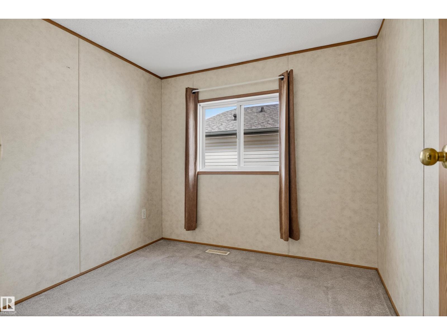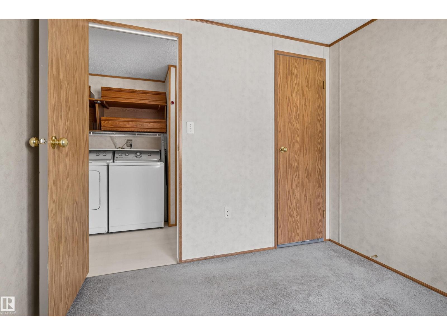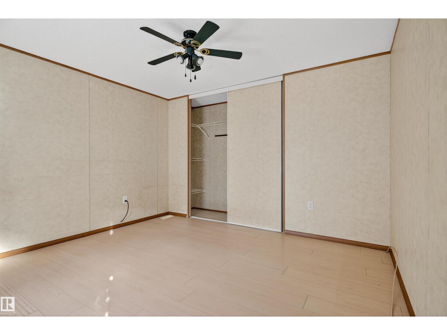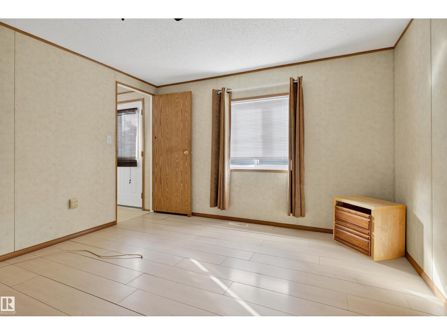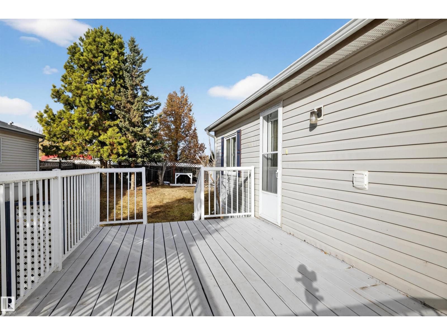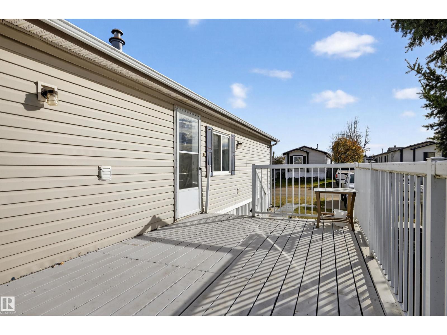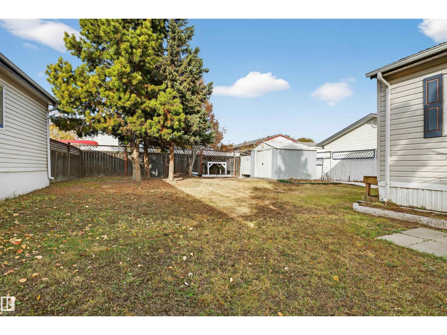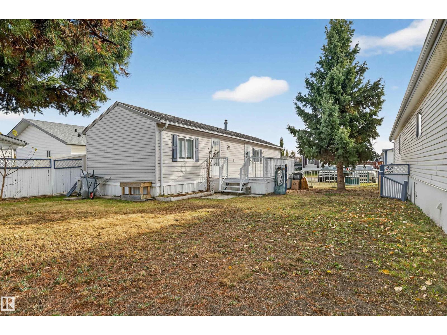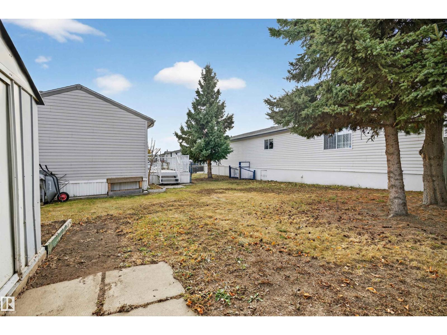3245 Lakewood Cl Nw Edmonton, Alberta T5S 2R8
$69,900
Welcome to Lakewood community. This 2-bedroom, 1-bath home offering a blend of comfort and functionality. The open-concept layout features a spacious kitchen with plenty of counter and cabinet space, flowing seamlessly into a large living room filled with natural light from oversized windows. Step outside onto your deck, ideal for morning coffee or evening relaxation, and enjoy a HUGE YARD space perfect for simply soaking in the outdoors. Located in a friendly community, this home provides both privacy and convenience—perfect for anyone seeking easy, comfortable living. Don’t miss your chance to make this delightful home yours! 2x6 (2x10 joists) construction and R33 insulation in the ceiling. 16x58. (id:46923)
Property Details
| MLS® Number | E4463192 |
| Property Type | Single Family |
| Neigbourhood | Westview Village |
| Amenities Near By | Schools |
| Features | Flat Site, No Back Lane |
| Structure | Deck |
Building
| Bathroom Total | 1 |
| Bedrooms Total | 2 |
| Appliances | Dishwasher, Dryer, Microwave Range Hood Combo, Refrigerator, Storage Shed, Stove, Washer, Window Coverings |
| Architectural Style | Bungalow |
| Ceiling Type | Vaulted |
| Constructed Date | 2002 |
| Fire Protection | Smoke Detectors |
| Heating Type | Forced Air |
| Stories Total | 1 |
| Size Interior | 872 Ft2 |
| Type | House |
Parking
| Stall |
Land
| Acreage | No |
| Fence Type | Fence |
| Land Amenities | Schools |
Rooms
| Level | Type | Length | Width | Dimensions |
|---|---|---|---|---|
| Main Level | Living Room | 4.49 m | 4.58 m | 4.49 m x 4.58 m |
| Main Level | Dining Room | 2.91 m | 1.8 m | 2.91 m x 1.8 m |
| Main Level | Kitchen | 3.65 m | 3.53 m | 3.65 m x 3.53 m |
| Main Level | Primary Bedroom | 3.72 m | 3.52 m | 3.72 m x 3.52 m |
| Main Level | Bedroom 2 | 2.6 m | 2.6 m | 2.6 m x 2.6 m |
https://www.realtor.ca/real-estate/29024216/3245-lakewood-cl-nw-edmonton-westview-village
Contact Us
Contact us for more information

Carson Langridge
Associate
3400-10180 101 St Nw
Edmonton, Alberta T5J 3S4
(855) 623-6900
www.onereal.ca/

Dan C. Chalifoux
Associate
3400-10180 101 St Nw
Edmonton, Alberta T5J 3S4
(855) 623-6900
www.onereal.ca/

