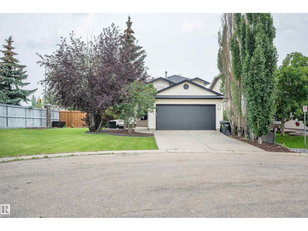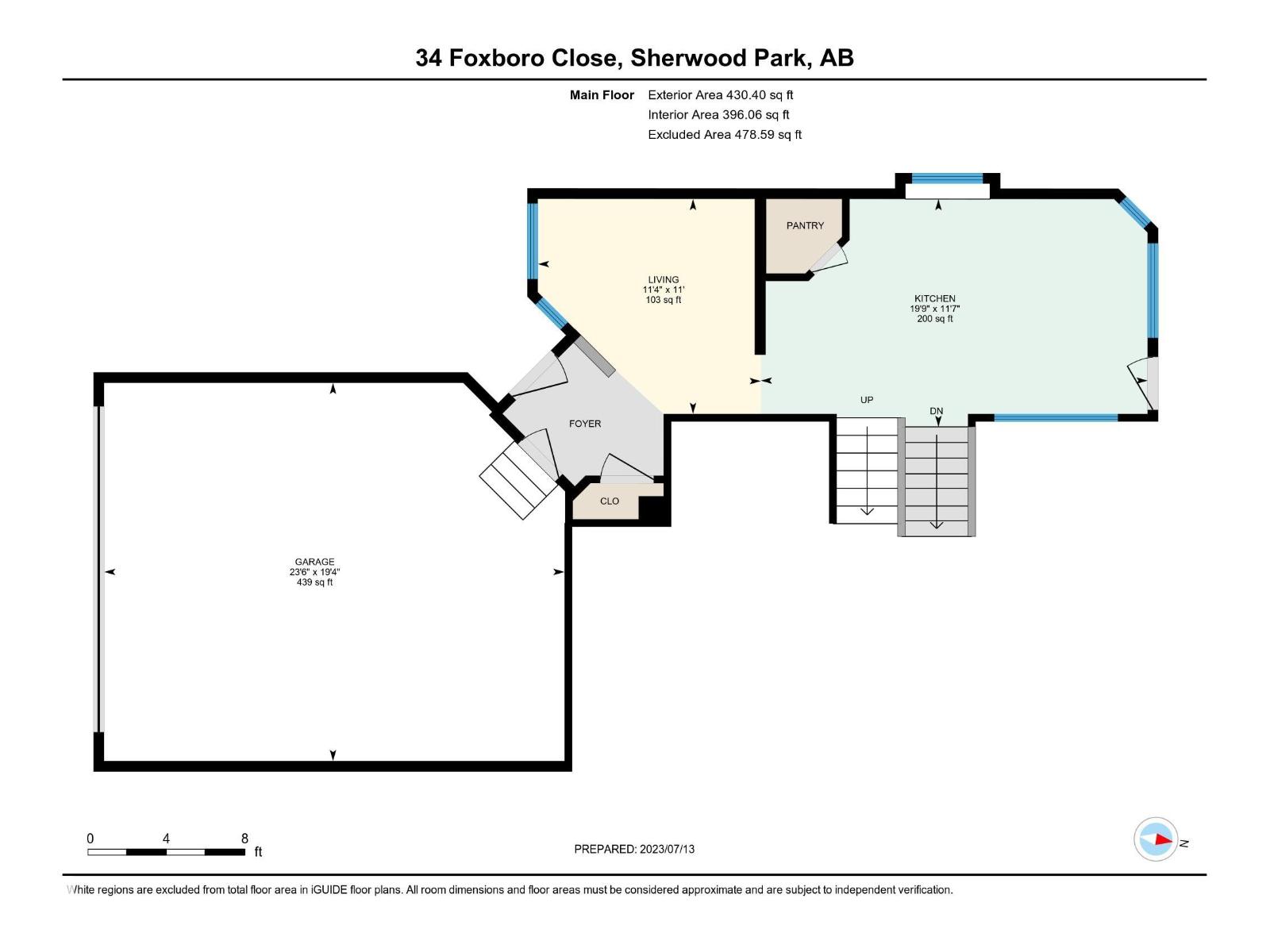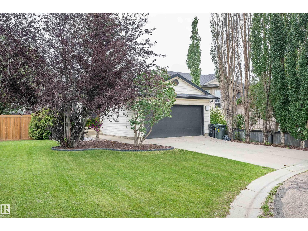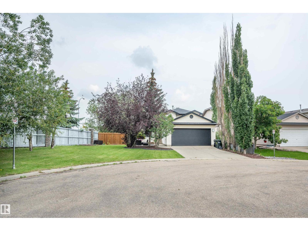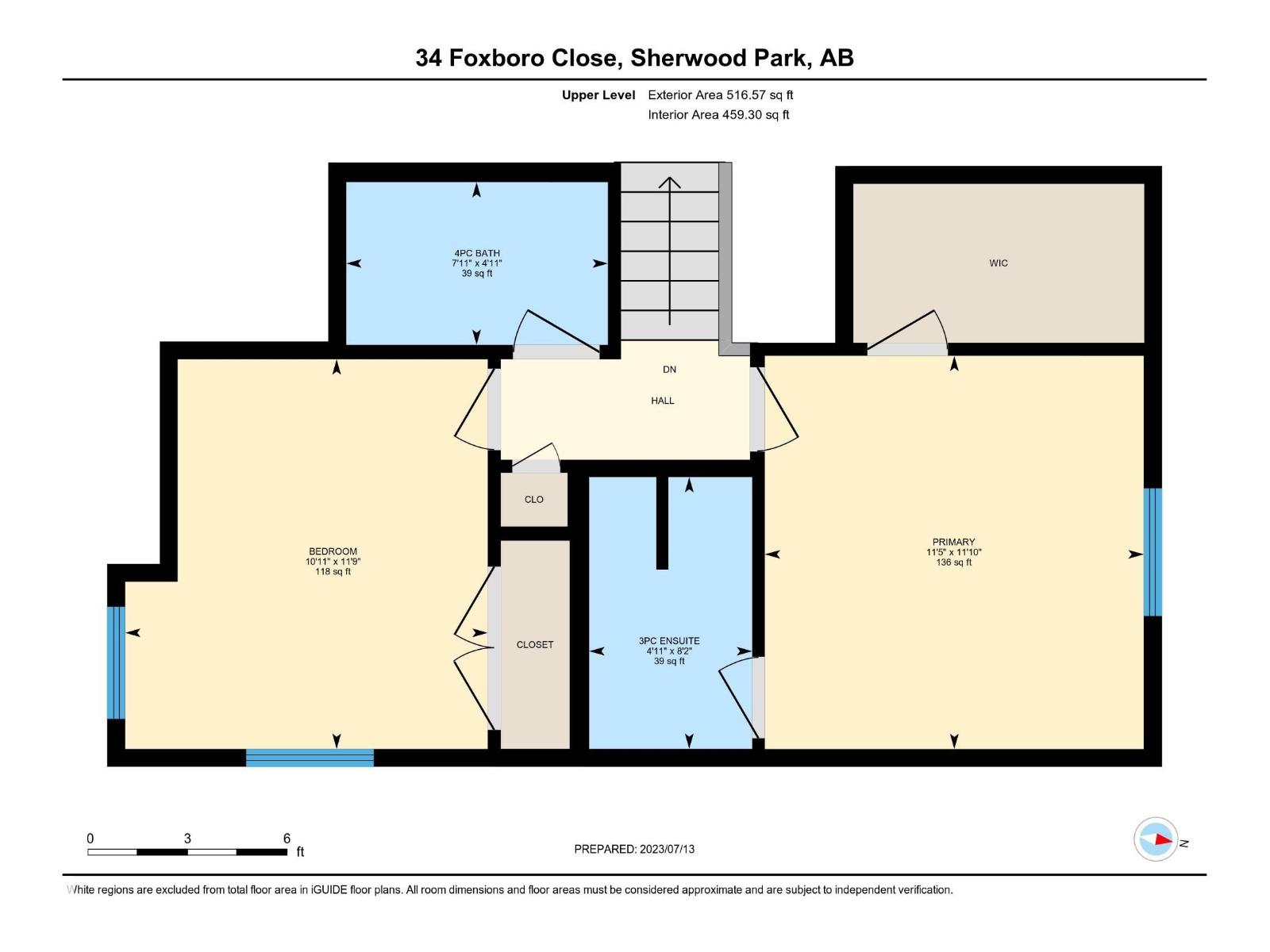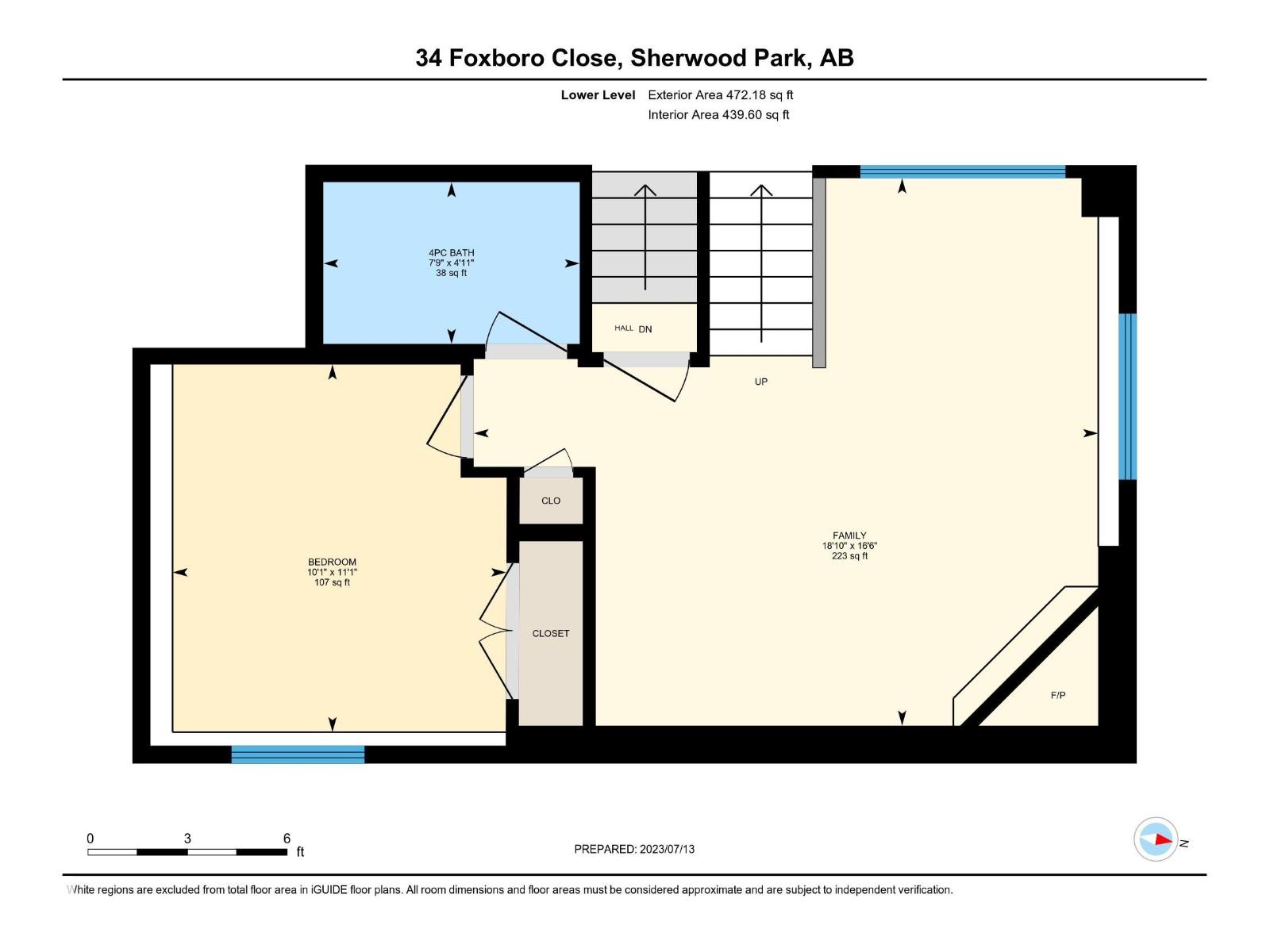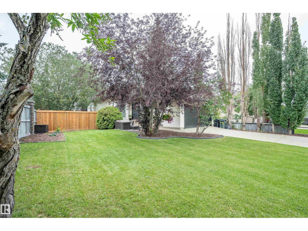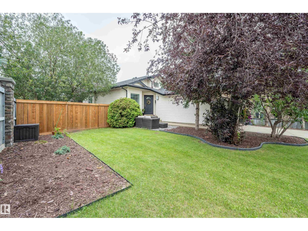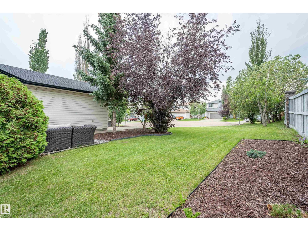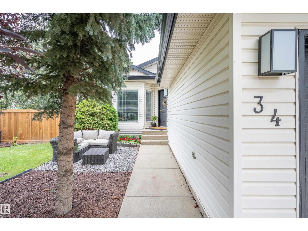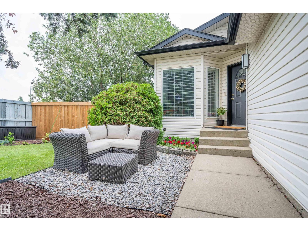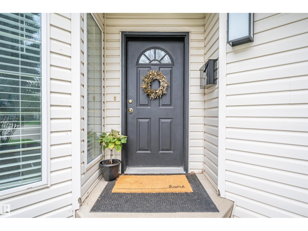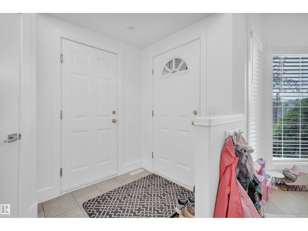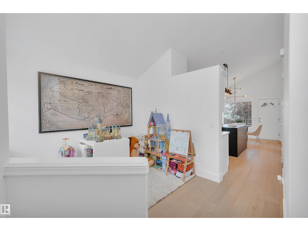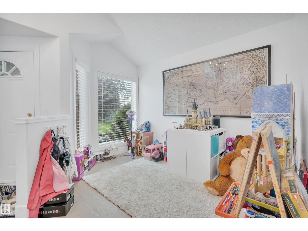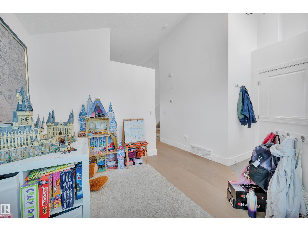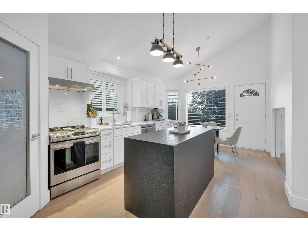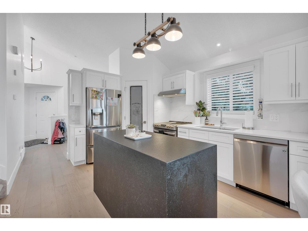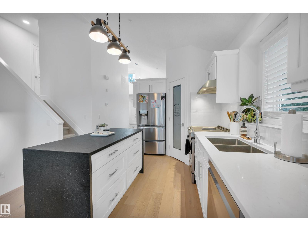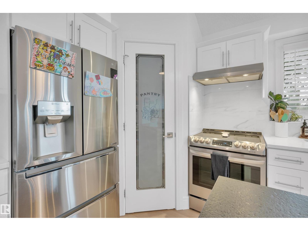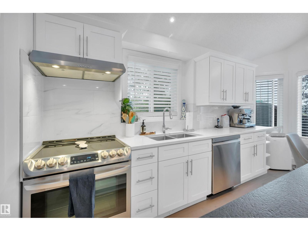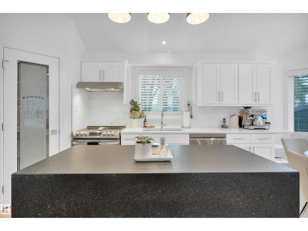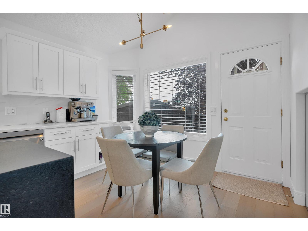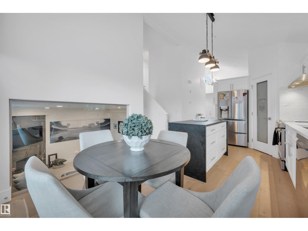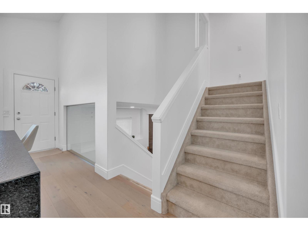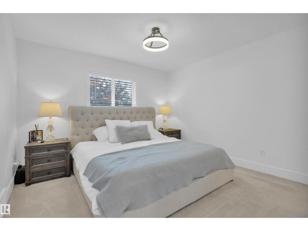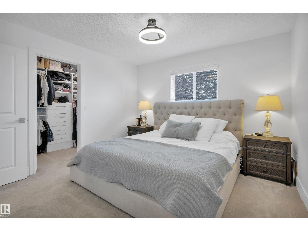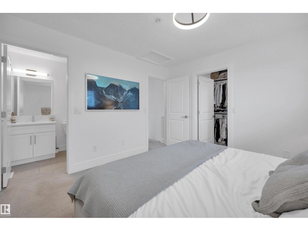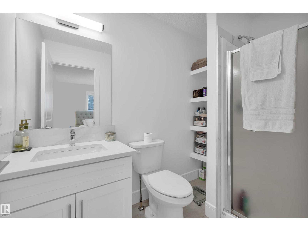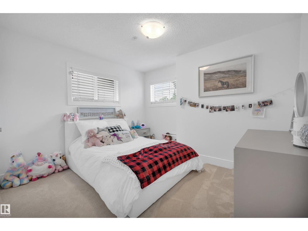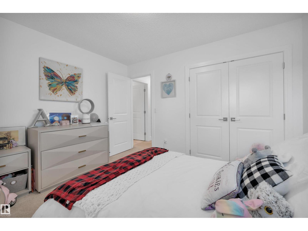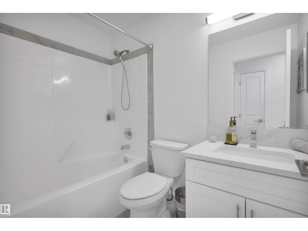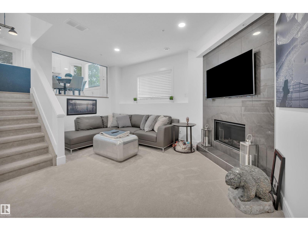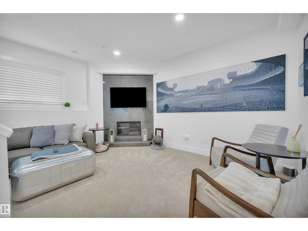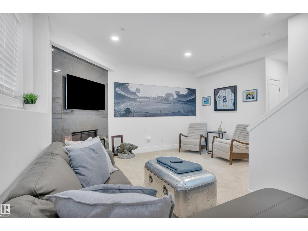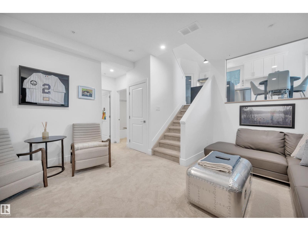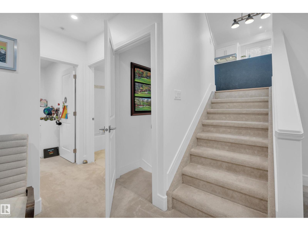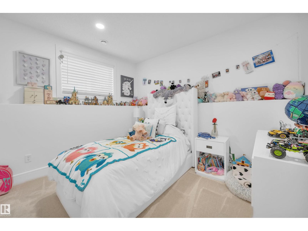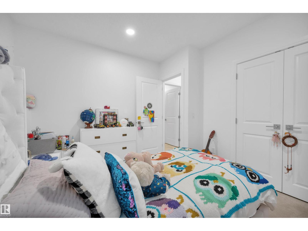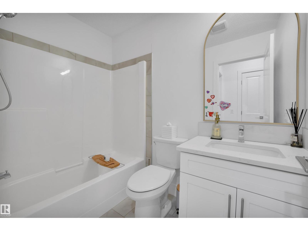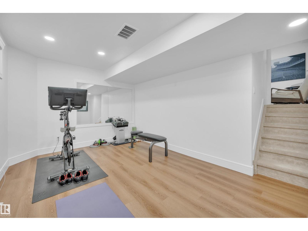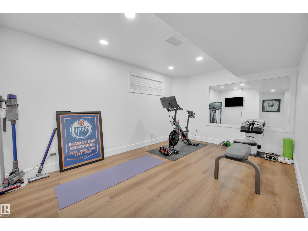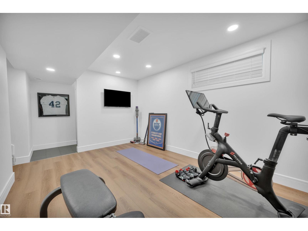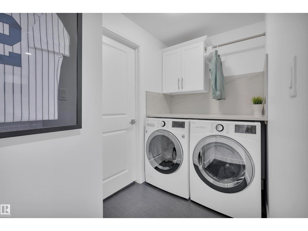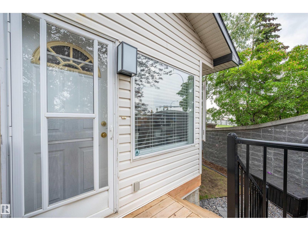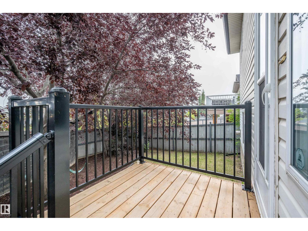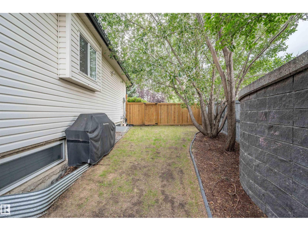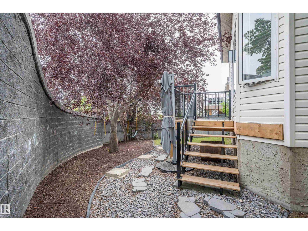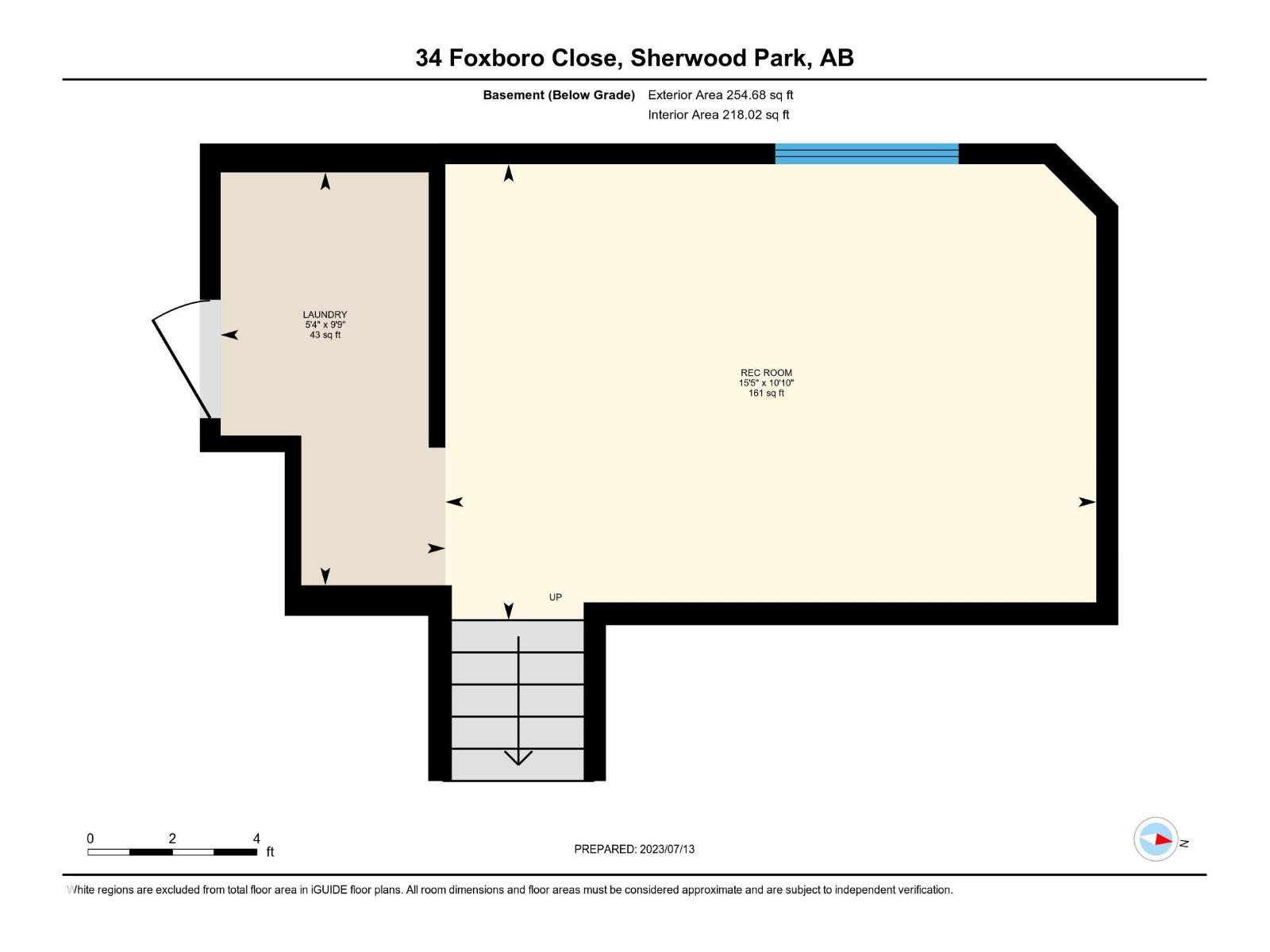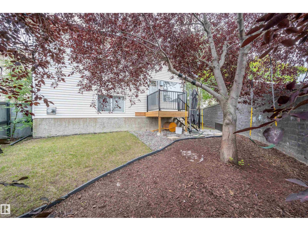34 Foxboro Cl Sherwood Park, Alberta T8A 6C1
$524,900
STUNNING, GORGEOUS, METICULATE + COMPLETLEY RENOVATED 4 LEVEL SPLIT! This perfect family friendly home in Foxboro is PERFECTION for you and your family! From top to bottom this home will impress you! Greeting you is a cozy front room leading you to the most spectacular kitchen with S/S appliances, giant quartz island and an abundance of custom, white cabinets. Perfect dining area overlooking patio doors to large, treed + private backyard. Upstairs boasts a master bedroom w/ 3pce ensuite & a large custom closet + 1 other kids sized bedrooms & 4pce bathroom. Lovely glass panel to lower living space w/perfect sized family room and exquisite stone floor to ceiling fireplace + one more childrens bedroom & 4pce bathroom. Finished basement completes this home with large laundry area + additional rec room/workout room space. There's so many extras to enjoy! This home will check off all the boxes! If you're looking for a dream home in Foxboro look no further! (id:46923)
Property Details
| MLS® Number | E4459616 |
| Property Type | Single Family |
| Neigbourhood | Foxboro |
| Amenities Near By | Playground, Schools, Shopping |
| Features | Cul-de-sac, Treed, See Remarks, No Smoking Home |
Building
| Bathroom Total | 3 |
| Bedrooms Total | 3 |
| Appliances | Dishwasher, Dryer, Refrigerator, Stove, Washer, Window Coverings |
| Basement Development | Finished |
| Basement Type | Full (finished) |
| Constructed Date | 2000 |
| Construction Style Attachment | Detached |
| Heating Type | Forced Air |
| Size Interior | 1,419 Ft2 |
| Type | House |
Parking
| Attached Garage |
Land
| Acreage | No |
| Fence Type | Fence |
| Land Amenities | Playground, Schools, Shopping |
Rooms
| Level | Type | Length | Width | Dimensions |
|---|---|---|---|---|
| Basement | Recreation Room | 15 m | Measurements not available x 15 m | |
| Lower Level | Family Room | 16'6" x 18' | ||
| Lower Level | Bedroom 3 | 11'1" x 10' | ||
| Lower Level | Laundry Room | 9'9" x 5'4 | ||
| Main Level | Living Room | 11' x 11'4" | ||
| Main Level | Kitchen | 11'7" x 19' | ||
| Upper Level | Primary Bedroom | 11 m | Measurements not available x 11 m | |
| Upper Level | Bedroom 2 | 11'9" x 10' |
https://www.realtor.ca/real-estate/28916336/34-foxboro-cl-sherwood-park-foxboro
Contact Us
Contact us for more information

Darin B. Baxandall
Associate
(780) 467-2897
www.darinbaxandall.com/
twitter.com/baxy66
www.facebook.com/darinbaxandallremaxelite
www.linkedin.com/in/darin-baxandall-75476540/
116-150 Chippewa Rd
Sherwood Park, Alberta T8A 6A2
(780) 464-4100
(780) 467-2897

