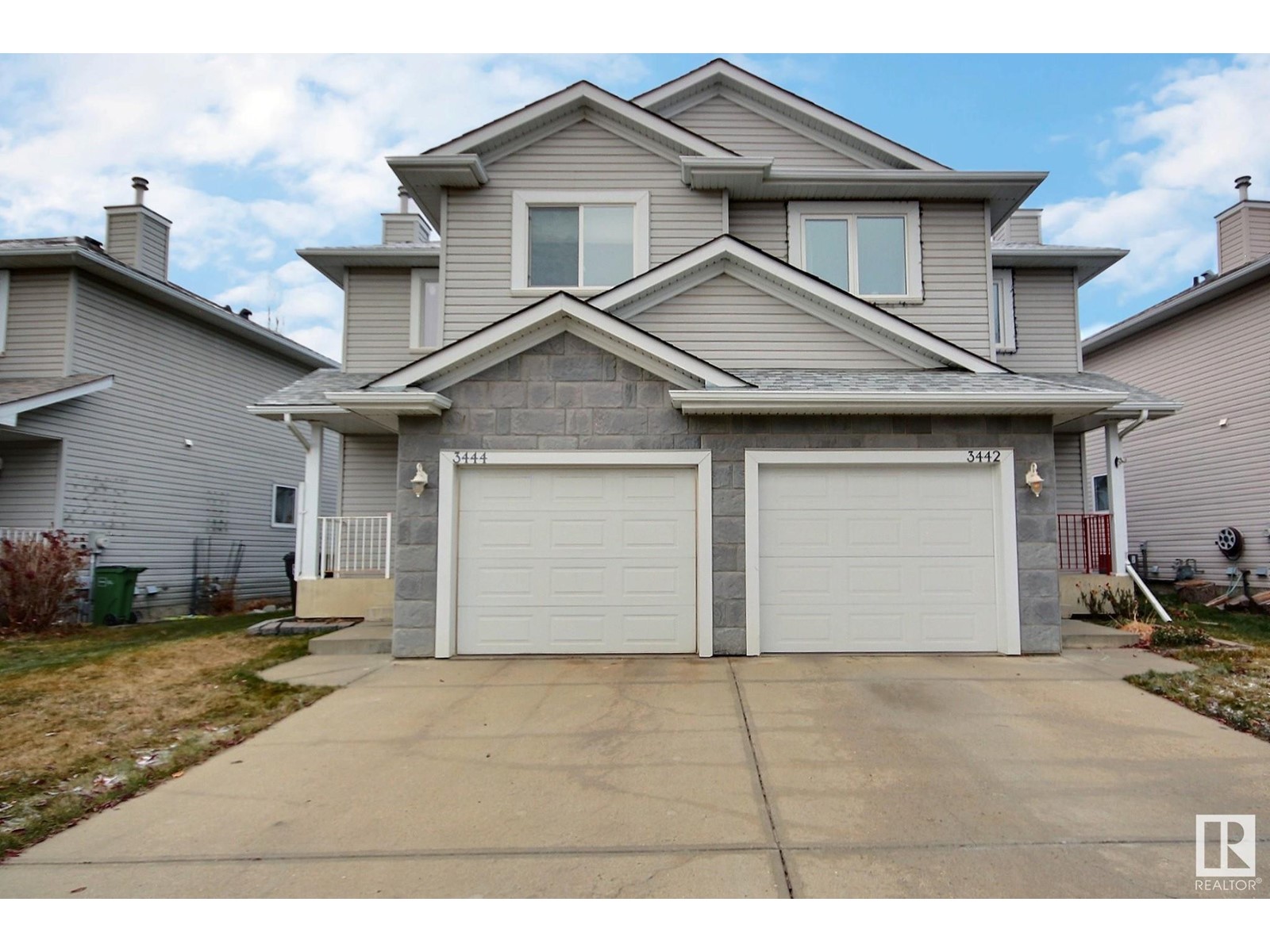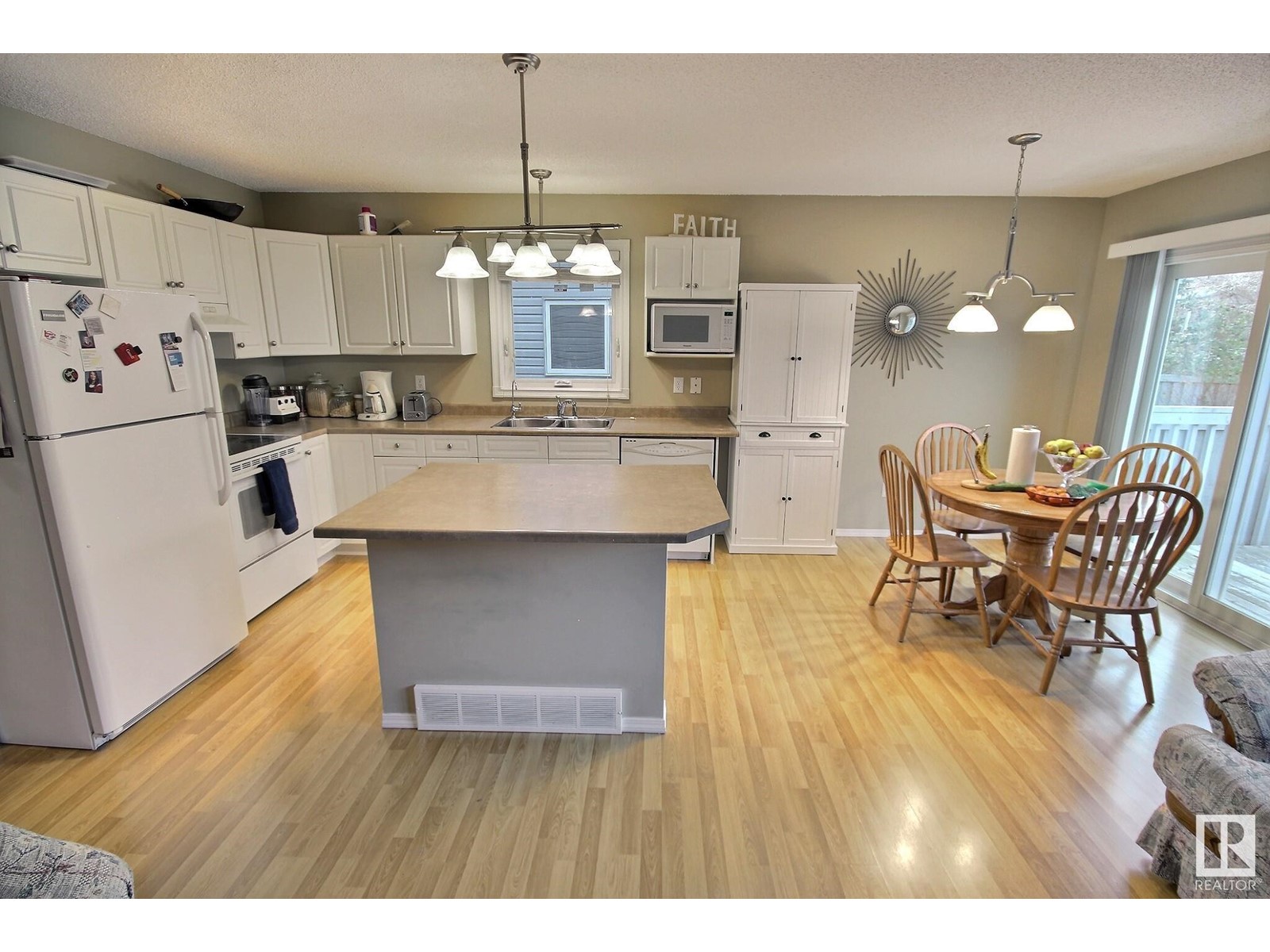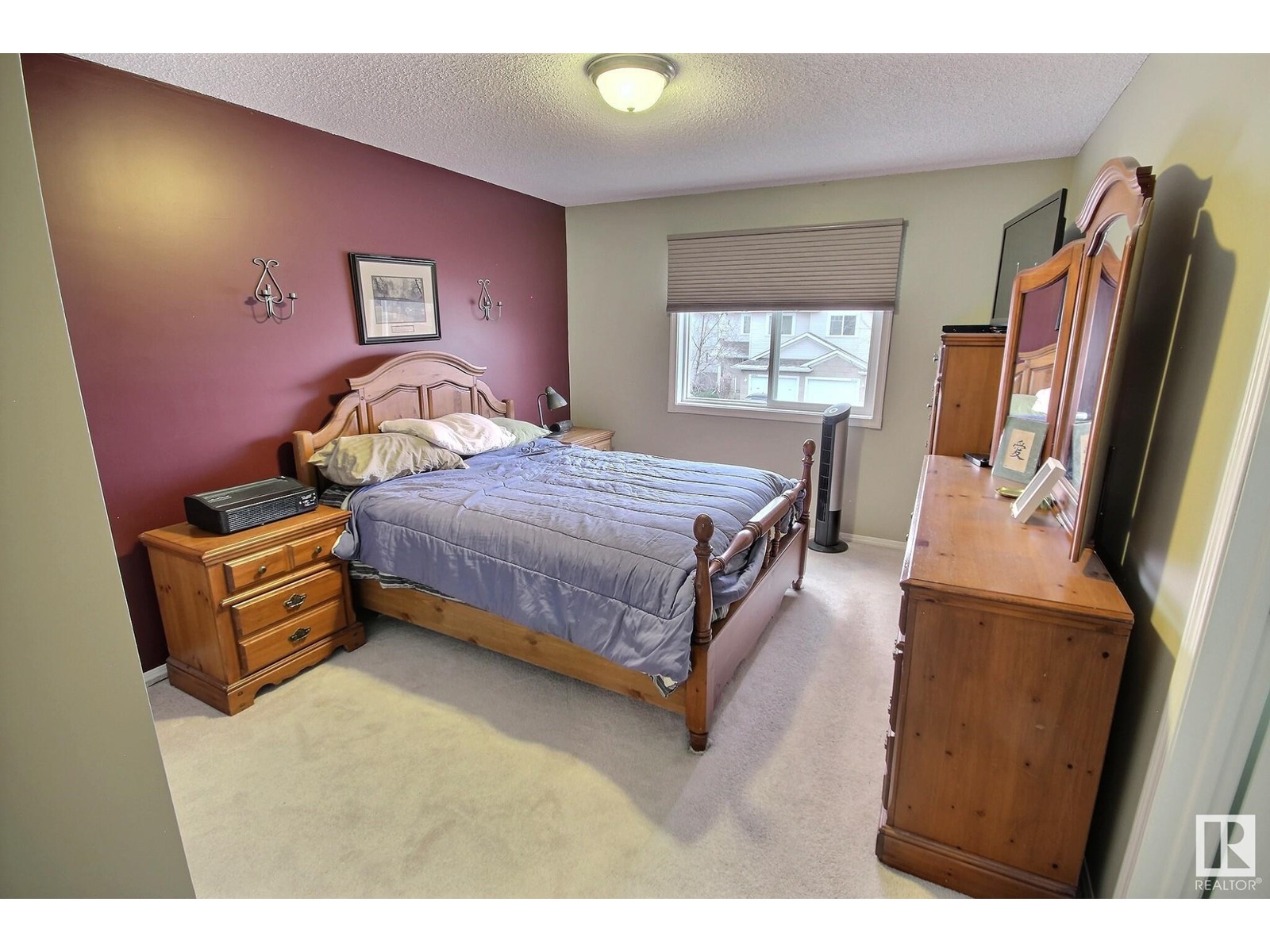3444 Mckay Ln Sw Edmonton, Alberta T6W 1L5
$369,900
FULLY FINISHED! Tucked away in a keyhole crescent in desirable south west Edmonton, this has absolutely everything you need at a price you can afford! Impeccably maintained by the original owner this home offers an open concept main floor design with white island kitchen with extended eating bar & white appliances, open to the bright dining nook with patio door access to the attached back deck & fenced and landscaped yard, living room is a good size and boasts a gas burning fireplace, completing the main level is access to insulated and drywalled attached garage and 1/2 bath, upper level complete with 3 great sized bedrooms, primary with 3 piece ensuite and his/her closets, other 2 bedrooms share a full 4 piece bath, permitted basement with awesome family room, laundry and mechanical room. Extensive updates include A/C, new windows, new exterior doors, new shingles, newer hot water tank, water softner, reverse osmosis drinking water & the driveway has been lifted! Don't wait on this one, it won't last! (id:46923)
Property Details
| MLS® Number | E4414168 |
| Property Type | Single Family |
| Neigbourhood | Macewan |
| AmenitiesNearBy | Playground, Public Transit |
| Features | Cul-de-sac, No Animal Home, No Smoking Home |
| Structure | Deck |
Building
| BathroomTotal | 3 |
| BedroomsTotal | 3 |
| Amenities | Vinyl Windows |
| Appliances | Dishwasher, Dryer, Garage Door Opener, Refrigerator, Stove, Washer, Window Coverings |
| BasementDevelopment | Finished |
| BasementType | Full (finished) |
| ConstructedDate | 2003 |
| ConstructionStyleAttachment | Semi-detached |
| FireplaceFuel | Gas |
| FireplacePresent | Yes |
| FireplaceType | Corner |
| HalfBathTotal | 1 |
| HeatingType | Forced Air |
| StoriesTotal | 2 |
| SizeInterior | 1235.6969 Sqft |
| Type | Duplex |
Parking
| Attached Garage |
Land
| Acreage | No |
| FenceType | Fence |
| LandAmenities | Playground, Public Transit |
| SizeIrregular | 261.75 |
| SizeTotal | 261.75 M2 |
| SizeTotalText | 261.75 M2 |
Rooms
| Level | Type | Length | Width | Dimensions |
|---|---|---|---|---|
| Lower Level | Family Room | Measurements not available | ||
| Main Level | Living Room | Measurements not available | ||
| Main Level | Dining Room | Measurements not available | ||
| Main Level | Kitchen | Measurements not available | ||
| Upper Level | Primary Bedroom | Measurements not available | ||
| Upper Level | Bedroom 2 | Measurements not available | ||
| Upper Level | Bedroom 3 | Measurements not available |
https://www.realtor.ca/real-estate/27670894/3444-mckay-ln-sw-edmonton-macewan
Interested?
Contact us for more information
Jacquie C. Smith
Associate
102-1253 91 St Sw
Edmonton, Alberta T6X 1E9




























