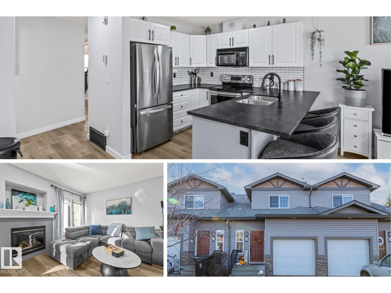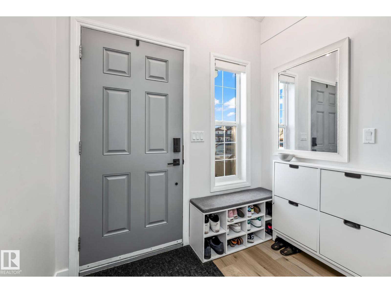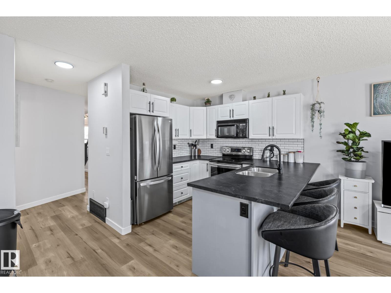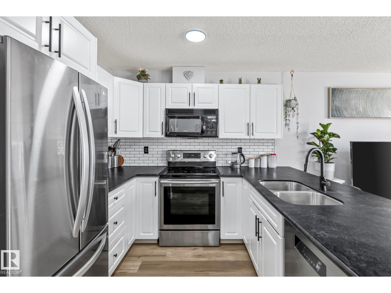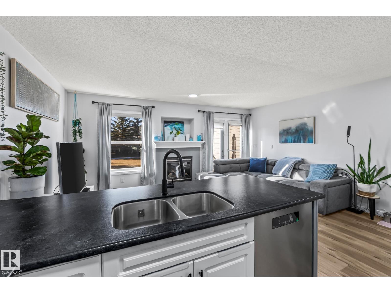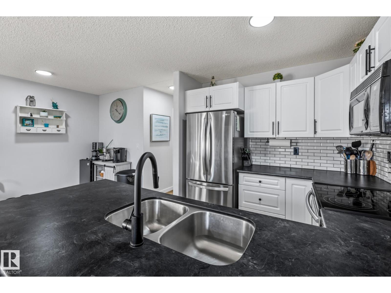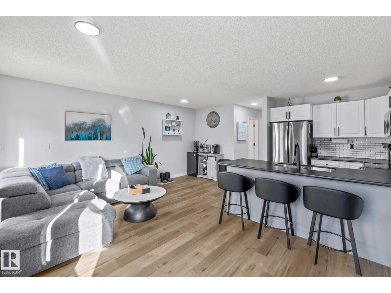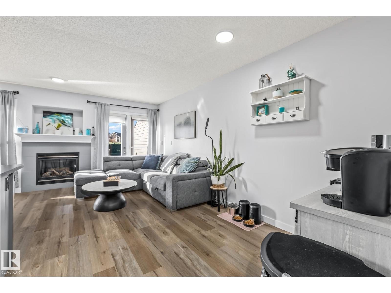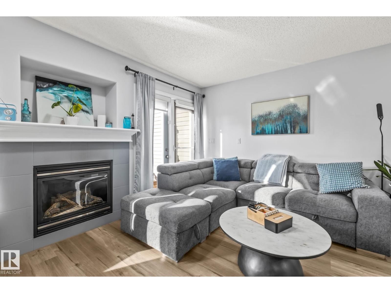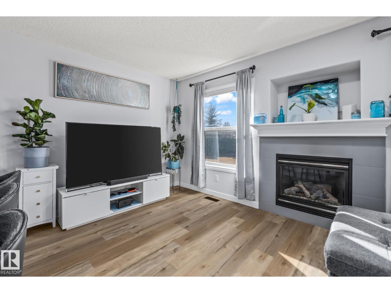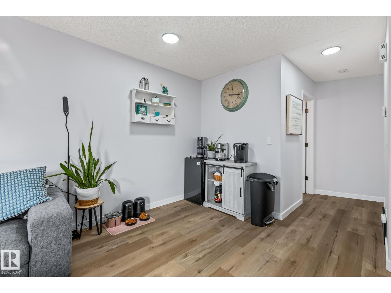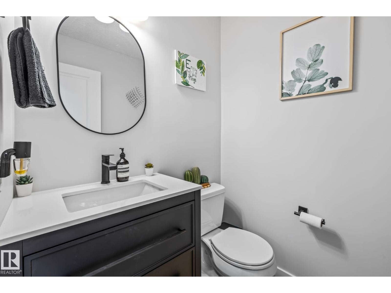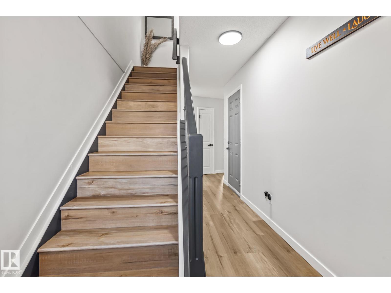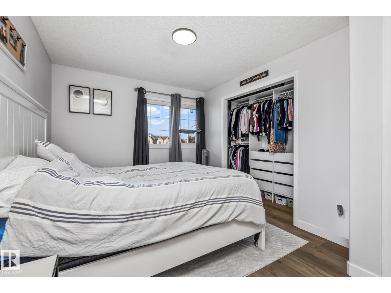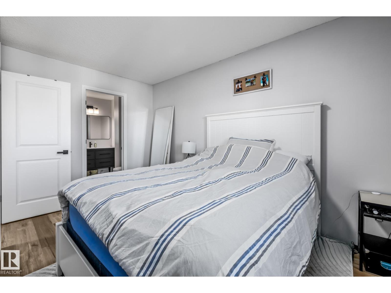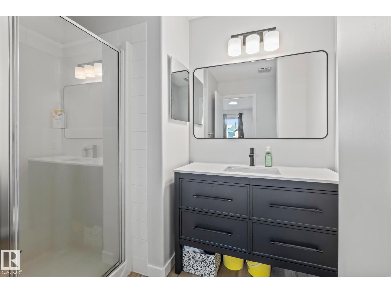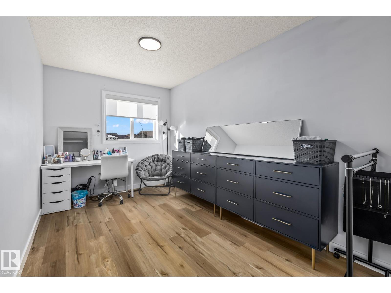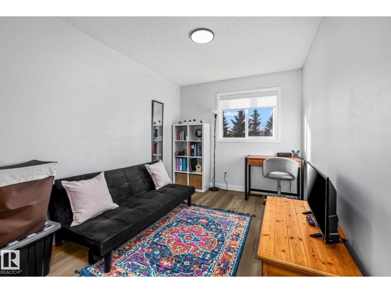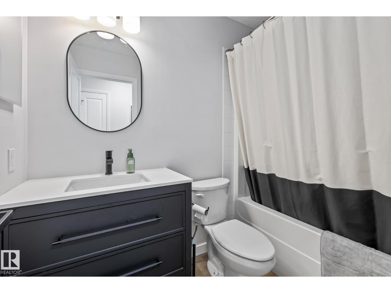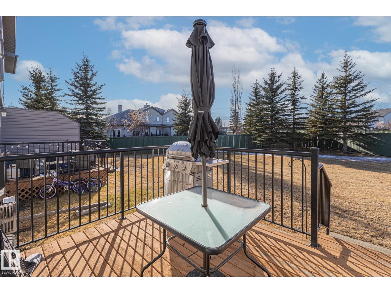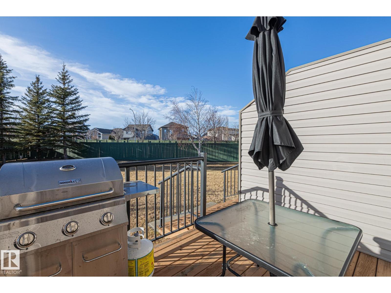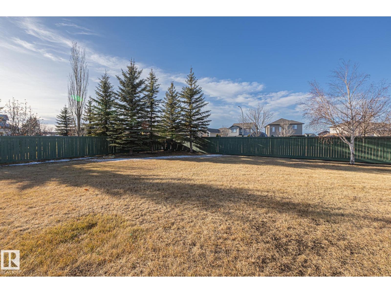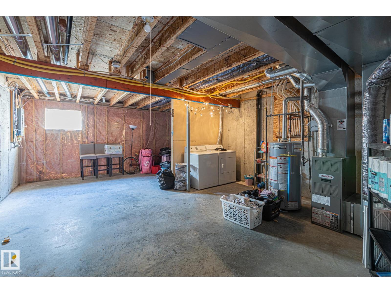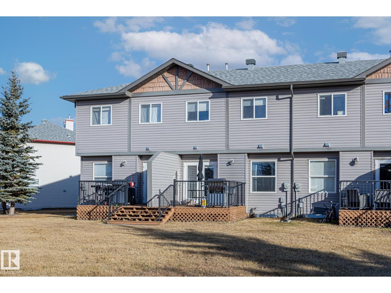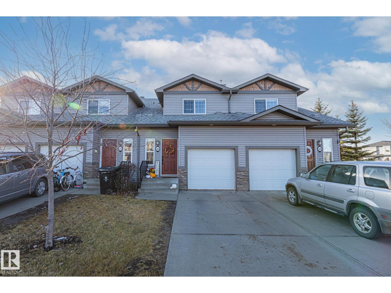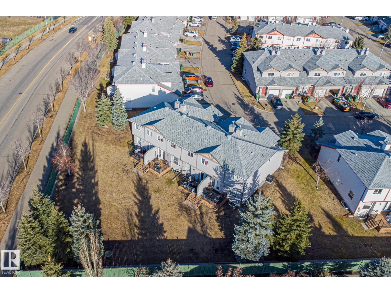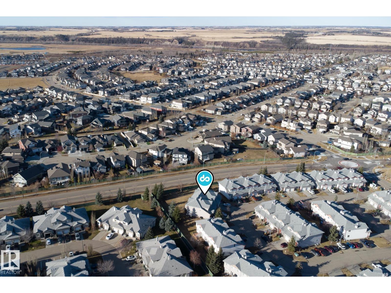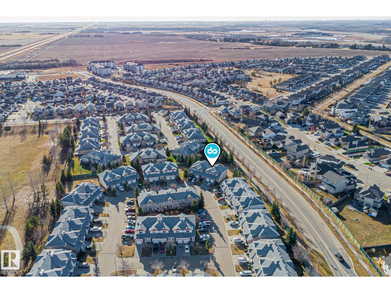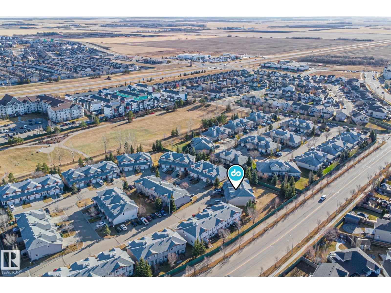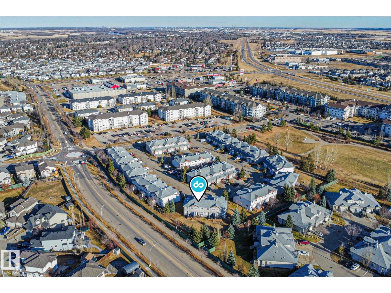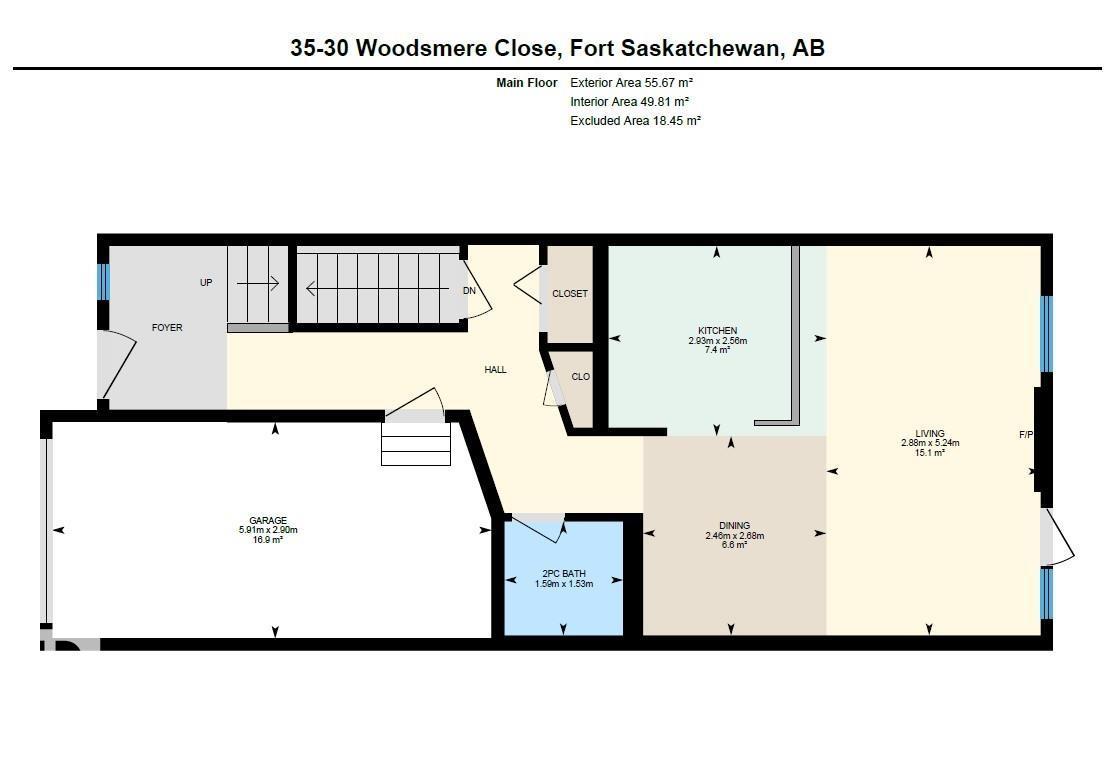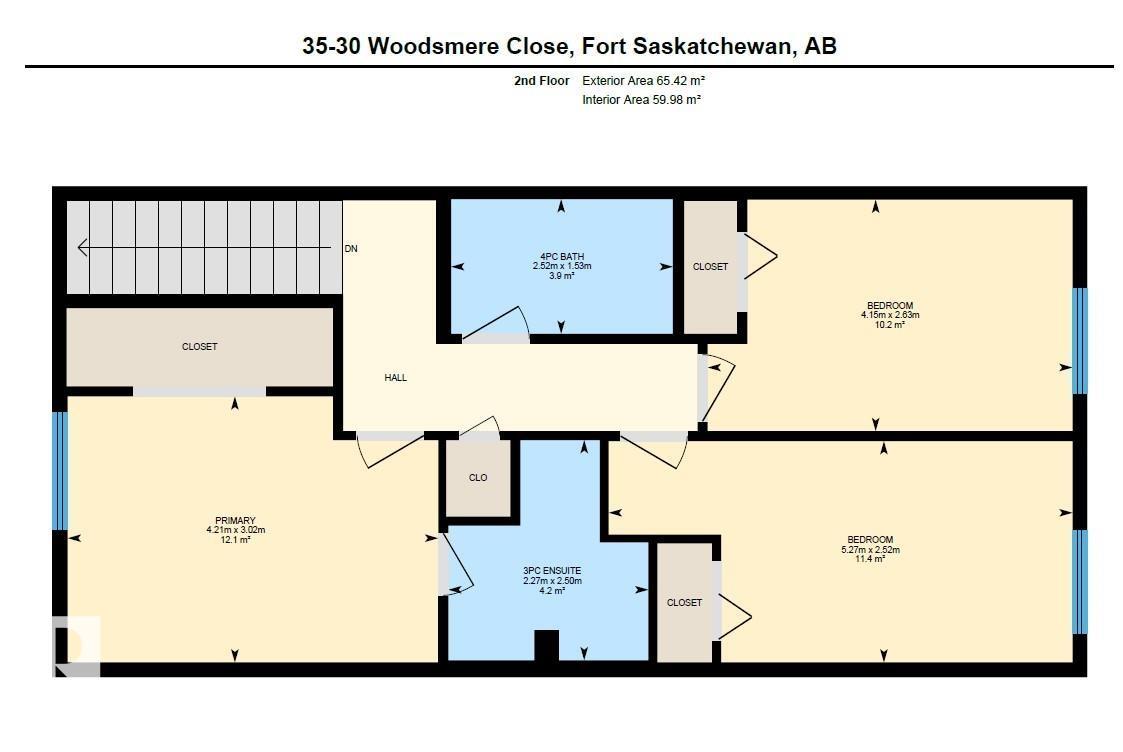#35 15 Woodsmere Fort Saskatchewan, Alberta T8L 4S2
$320,000Maintenance, Exterior Maintenance, Landscaping, Other, See Remarks, Property Management
$357.39 Monthly
Maintenance, Exterior Maintenance, Landscaping, Other, See Remarks, Property Management
$357.39 MonthlyWake up to modern style and easy living in this beautifully updated 3-bedroom, 2.5-bath townhouse in Westpark, Fort Saskatchewan. Every detail has been refreshed with Macchiato Caffe engineered luxury vinyl plank flooring (2024), new baseboards, light fixtures, hardware, and paint for a clean, contemporary look. The open main floor connects a bright kitchen with new stainless appliances (fridge and dishwasher 2022) to a welcoming living area featuring a gas fireplace and access to your private deck. Upstairs, the primary bedroom includes an ensuite and custom closet, while two additional bedrooms offer space for family or guests. The attached single garage adds convenience, with extra storage and driveway parking. Set in a quiet neighborhood close to walking trails, green space, and local amenities, this move-in-ready home blends comfort, value, and a fantastic location, ideal for first-time buyers or investors alike. (id:46923)
Open House
This property has open houses!
1:00 pm
Ends at:3:00 pm
Property Details
| MLS® Number | E4465631 |
| Property Type | Single Family |
| Neigbourhood | Westpark_FSAS |
| Amenities Near By | Playground, Public Transit, Shopping |
| Structure | Deck |
Building
| Bathroom Total | 3 |
| Bedrooms Total | 3 |
| Appliances | Dishwasher, Dryer, Garage Door Opener Remote(s), Garage Door Opener, Microwave Range Hood Combo, Microwave, Refrigerator, Stove, Washer, Window Coverings |
| Basement Development | Unfinished |
| Basement Type | Full (unfinished) |
| Constructed Date | 2005 |
| Construction Style Attachment | Attached |
| Fireplace Fuel | Gas |
| Fireplace Present | Yes |
| Fireplace Type | Unknown |
| Half Bath Total | 1 |
| Heating Type | Forced Air |
| Stories Total | 2 |
| Size Interior | 1,303 Ft2 |
| Type | Row / Townhouse |
Parking
| Attached Garage |
Land
| Acreage | No |
| Land Amenities | Playground, Public Transit, Shopping |
| Size Irregular | 174.38 |
| Size Total | 174.38 M2 |
| Size Total Text | 174.38 M2 |
Rooms
| Level | Type | Length | Width | Dimensions |
|---|---|---|---|---|
| Main Level | Living Room | 5.24 m | 2.88 m | 5.24 m x 2.88 m |
| Main Level | Dining Room | 2.68 m | 2.46 m | 2.68 m x 2.46 m |
| Main Level | Kitchen | 2.93 m | Measurements not available x 2.93 m | |
| Upper Level | Primary Bedroom | 3.02 m | 4.21 m | 3.02 m x 4.21 m |
| Upper Level | Bedroom 2 | 2.52 m | 5.27 m | 2.52 m x 5.27 m |
| Upper Level | Bedroom 3 | 2.63 m | 4.15 m | 2.63 m x 4.15 m |
https://www.realtor.ca/real-estate/29100984/35-15-woodsmere-fort-saskatchewan-westparkfsas
Contact Us
Contact us for more information

David M. Ozubko
Associate
www.youtube.com/embed/6MP9pxwYT9w
www.davesells.ca/
twitter.com/Davesellsca
www.facebook.com/DaveSells.ca/
www.linkedin.com/in/dave-ozubko-55441574
www.instagram.com/davesells.ca/?hl=en
www.youtube.com/channel/UCYyFSm4qefraD_Pf2hCZP3Q
3400-10180 101 St Nw
Edmonton, Alberta T5J 3S4
(855) 623-6900
www.onereal.ca/

Maria Ozubko
Associate
(780) 457-3777
www.davesells.ca/about-maria
twitter.com/mariaozubko
www.facebook.com/DaveSells.ca/notifications
www.linkedin.com/in/maria-ozubko-57aa2545/
www.instagram.com/mariaozubko/
www.youtube.com/embed/nwGKoQolvv0
3400-10180 101 St Nw
Edmonton, Alberta T5J 3S4
(855) 623-6900
www.onereal.ca/

