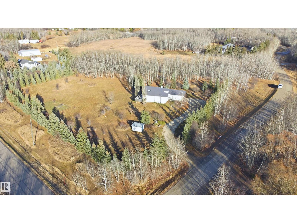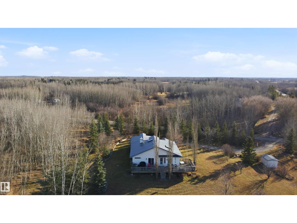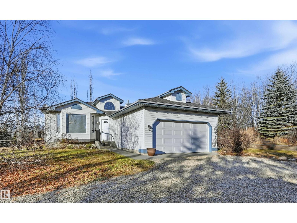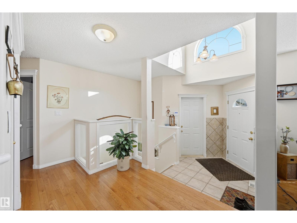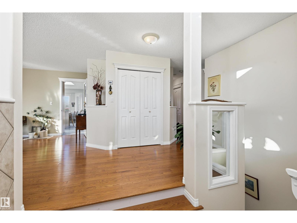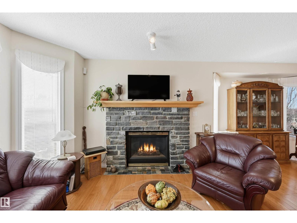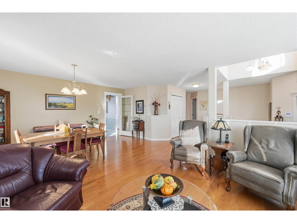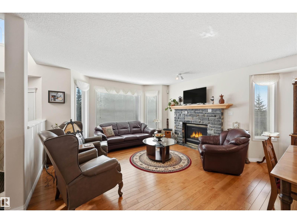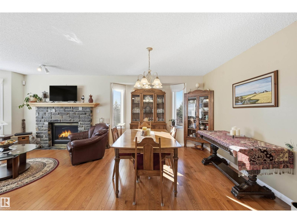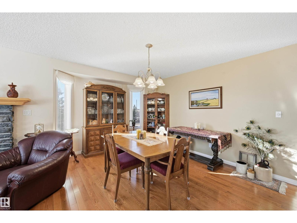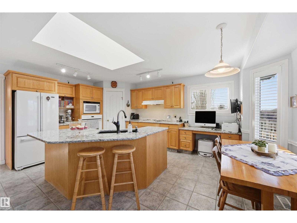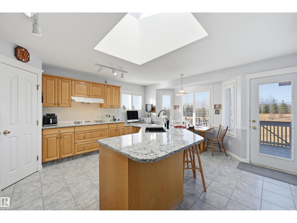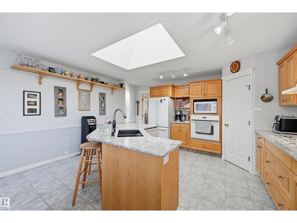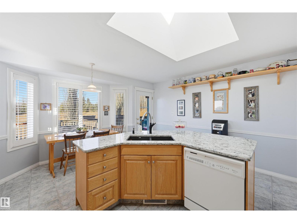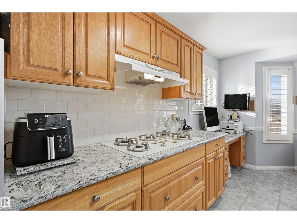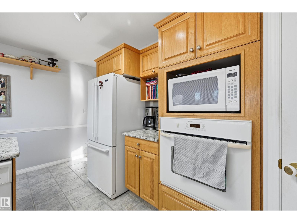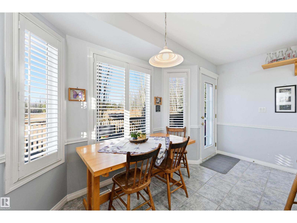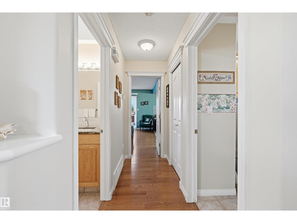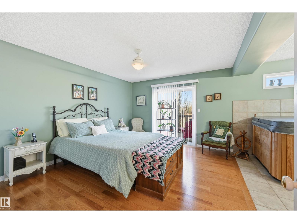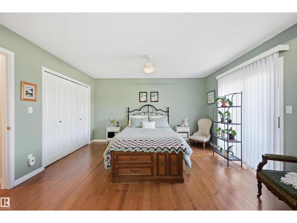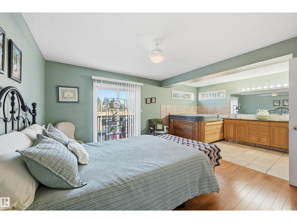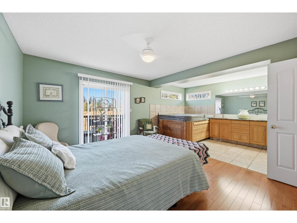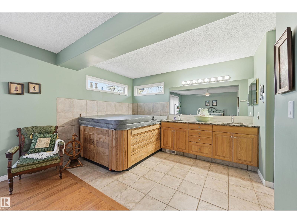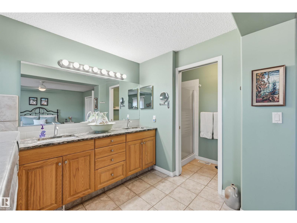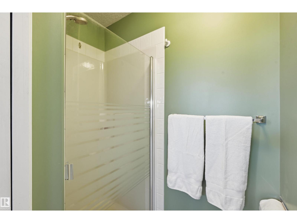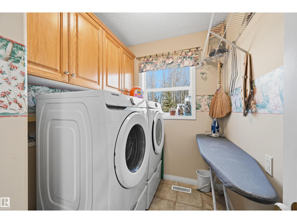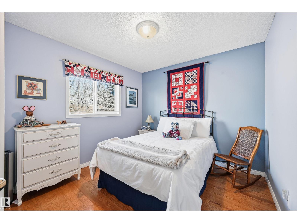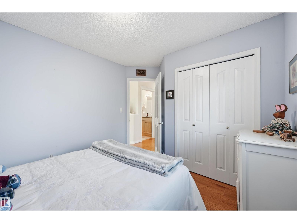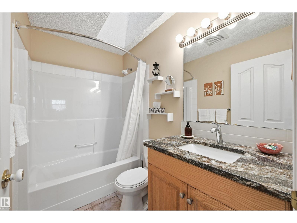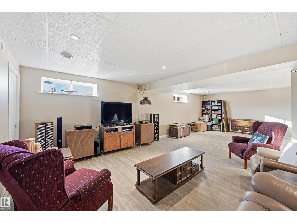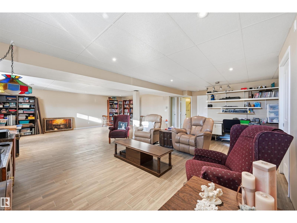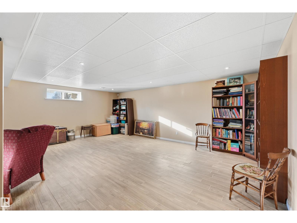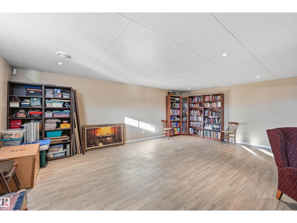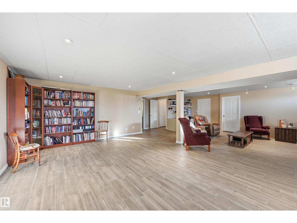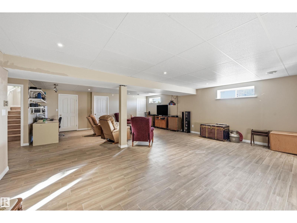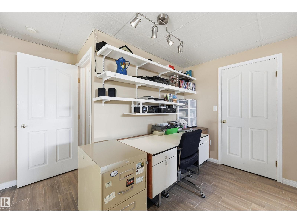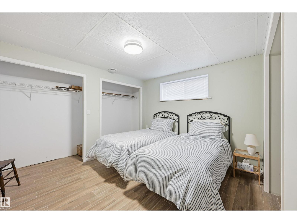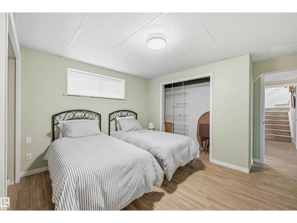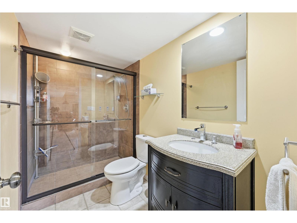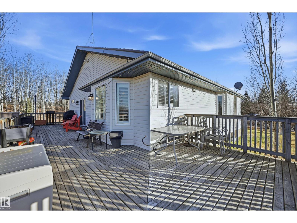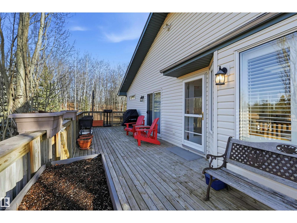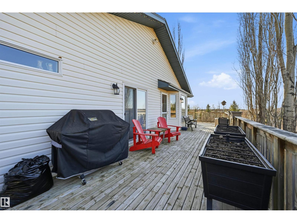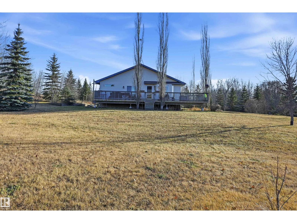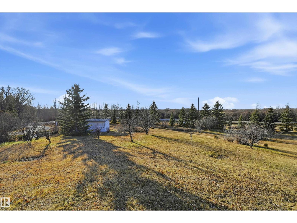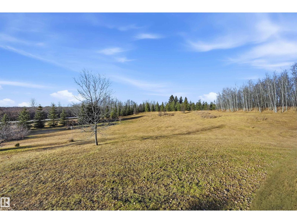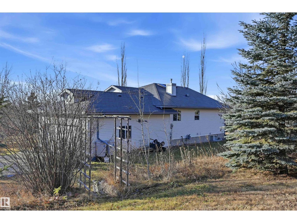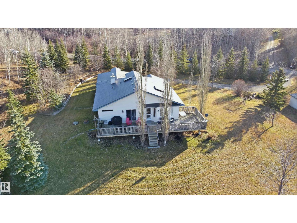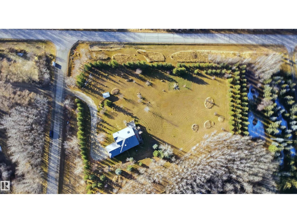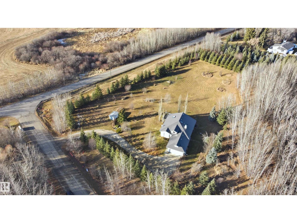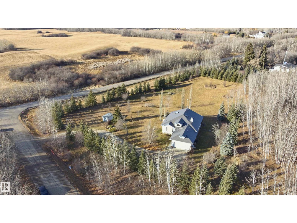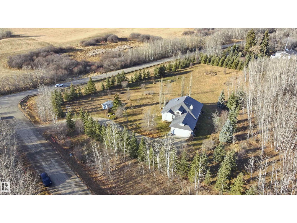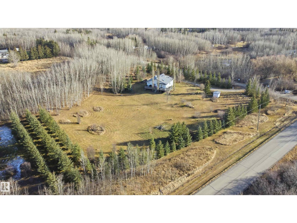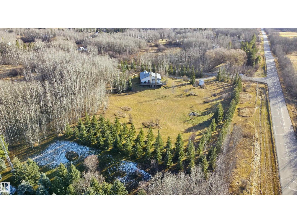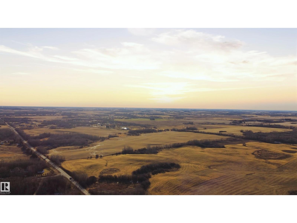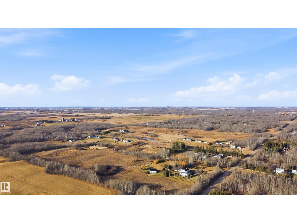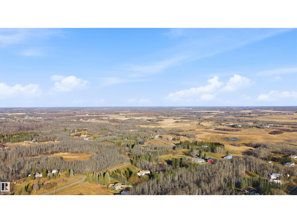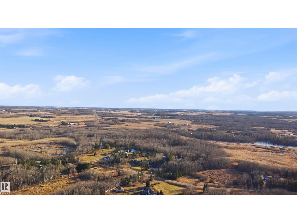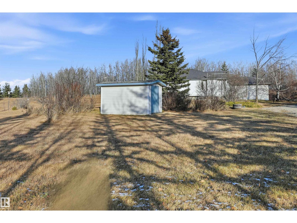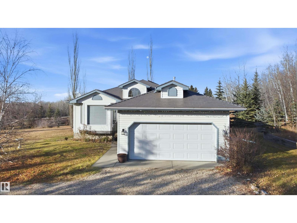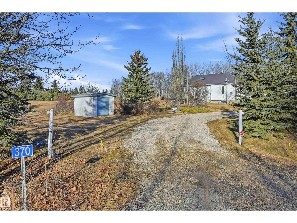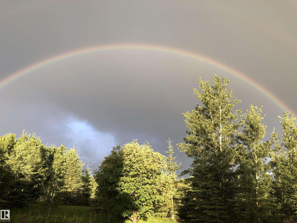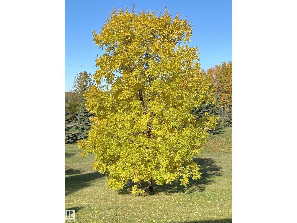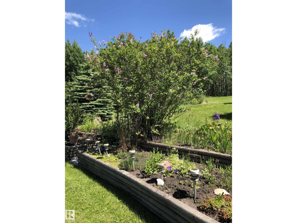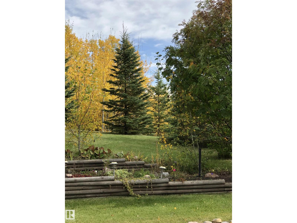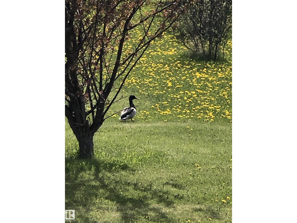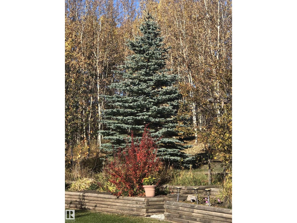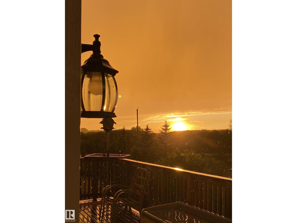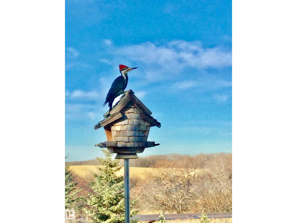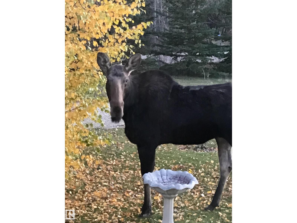#370 50247 Rge Rd 232 Rural Leduc County, Alberta T4X 0K9
$818,000
STUNNING PRIVATE 3+ ACRE LOT JUST 10 MINUTES FROM BEAUMONT!! Beautifully treed & nestled in Scottsdale Estates, find this well-maintained bungalow. Sunlight throughout the house w/ skylights & large windows. Gorgeous gas fireplace in living rm w/ imported stone features (provides ample heat in the winter). Kitchen has granite/quartz, plenty of cabinets, wall oven & gas stove. Primary retreat w/ spa-like ensuite (enjoy a soak) & deck access! Main floor complete w/ 2nd bdrm, 2nd bthrm & laundry rm. Basement has in-floor heating, recreation/2nd living space, huge 3rd bdrm, full 3pc bthrm & cold storage/storage space. Enjoy quiet summer evenings on the deck w/ sunset views. Plus deck wraps around house to enjoy those early morning sunrises. Huge evergreens border the property, apple trees, firepit area & storage shed. Addtl features include NEW METAL roof, hardwood floors (approx 6 years old), newer hot water tank (approx 5 years), newer washer/dryer, heated oversized garage, central vac, BBQ gas line & more! (id:46923)
Property Details
| MLS® Number | E4465678 |
| Property Type | Single Family |
| Neigbourhood | Scottsdale Estates_LEDU |
| Amenities Near By | Airport, Park, Golf Course |
| Features | See Remarks, Closet Organizers |
| Structure | Deck, Fire Pit |
Building
| Bathroom Total | 3 |
| Bedrooms Total | 3 |
| Appliances | Dishwasher, Dryer, Garage Door Opener Remote(s), Garage Door Opener, Hood Fan, Oven - Built-in, Microwave, Refrigerator, Storage Shed, Stove, Washer, Window Coverings |
| Architectural Style | Bungalow |
| Basement Development | Finished |
| Basement Type | Full (finished) |
| Constructed Date | 2000 |
| Construction Style Attachment | Detached |
| Fireplace Fuel | Gas |
| Fireplace Present | Yes |
| Fireplace Type | Unknown |
| Heating Type | Forced Air, In Floor Heating |
| Stories Total | 1 |
| Size Interior | 1,421 Ft2 |
| Type | House |
Parking
| Detached Garage | |
| Oversize |
Land
| Acreage | Yes |
| Land Amenities | Airport, Park, Golf Course |
| Size Irregular | 3.29 |
| Size Total | 3.29 Ac |
| Size Total Text | 3.29 Ac |
Rooms
| Level | Type | Length | Width | Dimensions |
|---|---|---|---|---|
| Basement | Family Room | 6.65 m | 9.24 m | 6.65 m x 9.24 m |
| Basement | Bedroom 3 | 3.86 m | 3.81 m | 3.86 m x 3.81 m |
| Basement | Storage | 1.7 m | 4.17 m | 1.7 m x 4.17 m |
| Main Level | Living Room | 4.26 m | 3.53 m | 4.26 m x 3.53 m |
| Main Level | Dining Room | 3.06 m | 5.14 m | 3.06 m x 5.14 m |
| Main Level | Kitchen | 4.7 m | 4.37 m | 4.7 m x 4.37 m |
| Main Level | Primary Bedroom | 3.61 m | 4.25 m | 3.61 m x 4.25 m |
| Main Level | Bedroom 2 | 2.95 m | 3.08 m | 2.95 m x 3.08 m |
| Main Level | Laundry Room | 2.41 m | 1.78 m | 2.41 m x 1.78 m |
Contact Us
Contact us for more information

Alan H. Gee
Associate
(780) 988-4067
www.alangee.com/
www.facebook.com/alangeeandassociates/
www.linkedin.com/in/alan-gee-23b41519?trk=hp-identity-headline
instagram.com/alangeeremax
302-5083 Windermere Blvd Sw
Edmonton, Alberta T6W 0J5
(780) 406-4000
(780) 406-8787
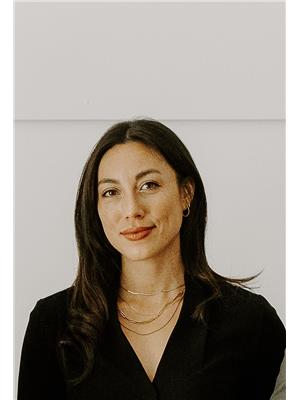
Melissa A. Gee
Associate
(780) 988-4067
alangee.com/
www.facebook.com/melissa.gee.94
www.instagram.com/melissaagee/
www.youtube.com/@alangeeassociates/featured
302-5083 Windermere Blvd Sw
Edmonton, Alberta T6W 0J5
(780) 406-4000
(780) 406-8787

