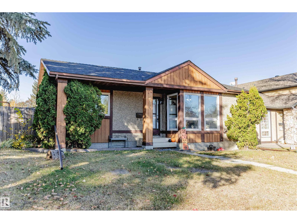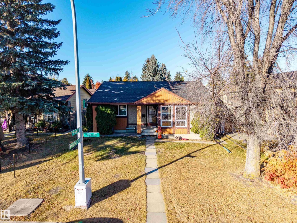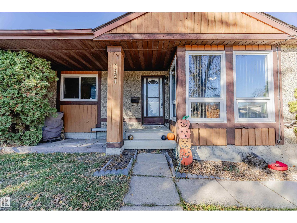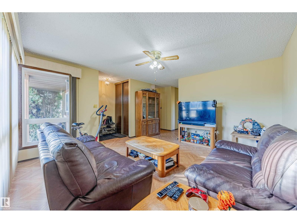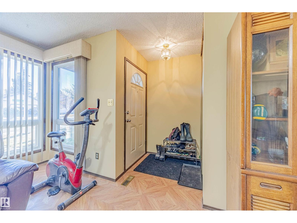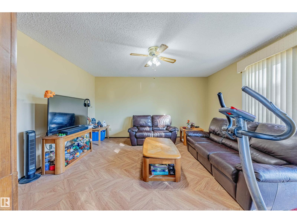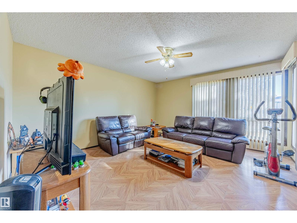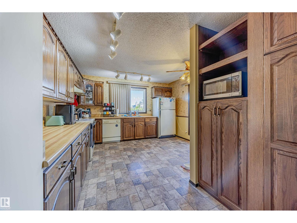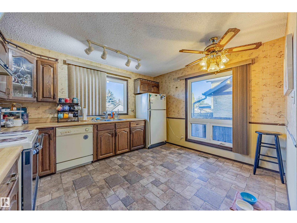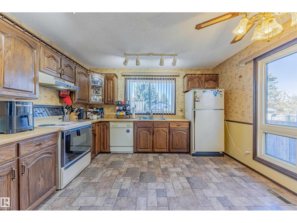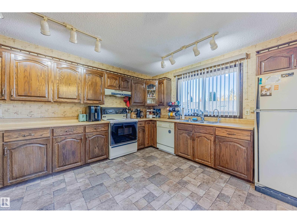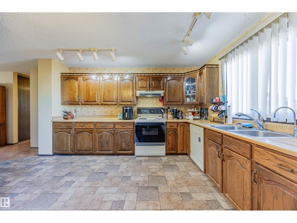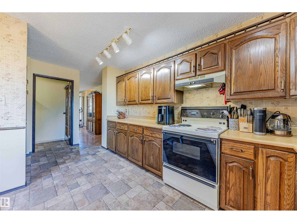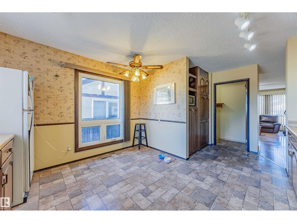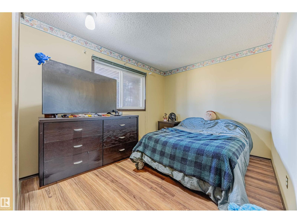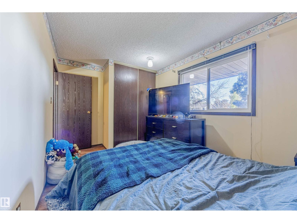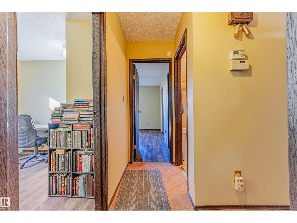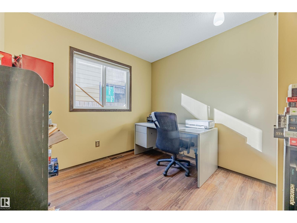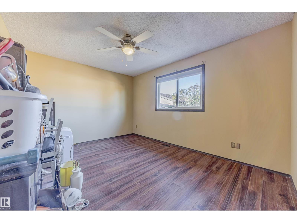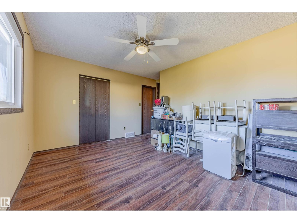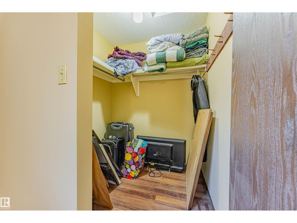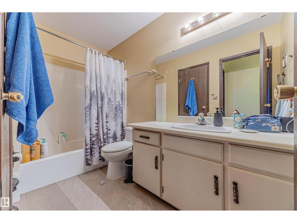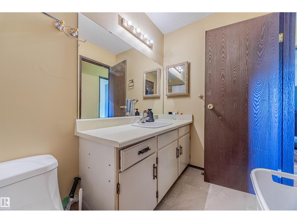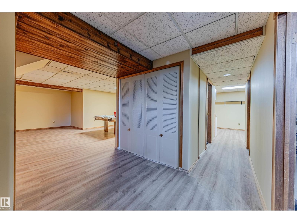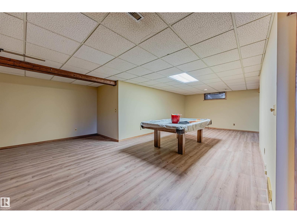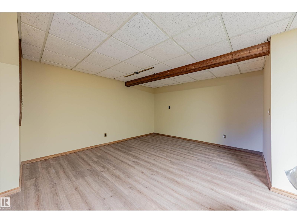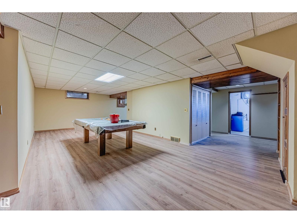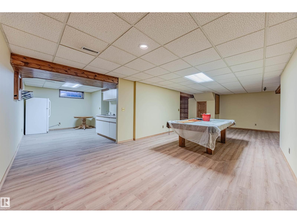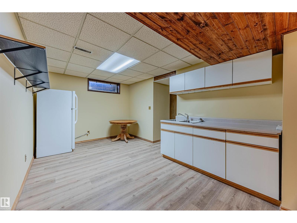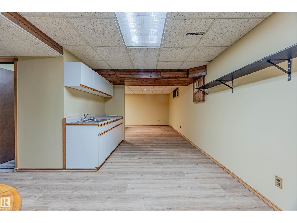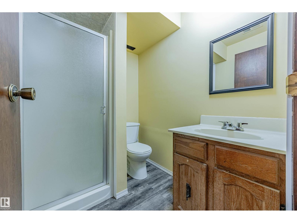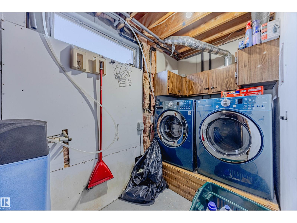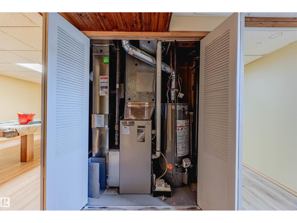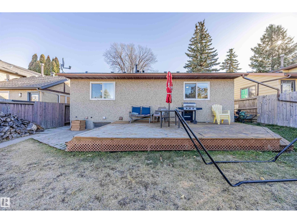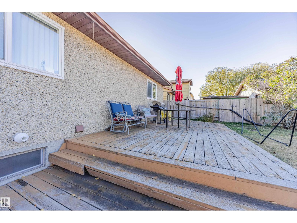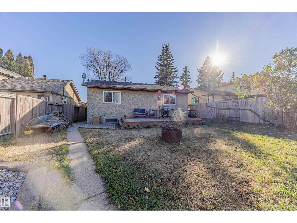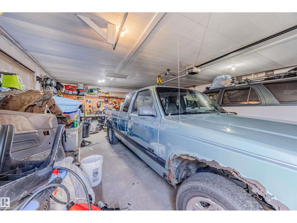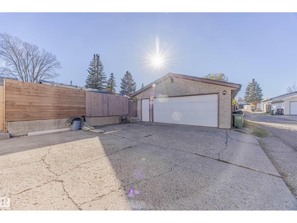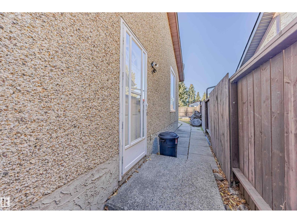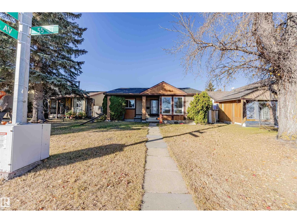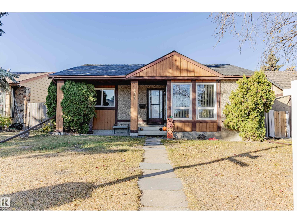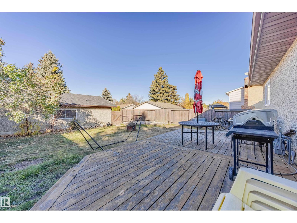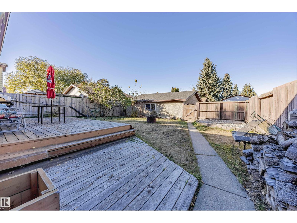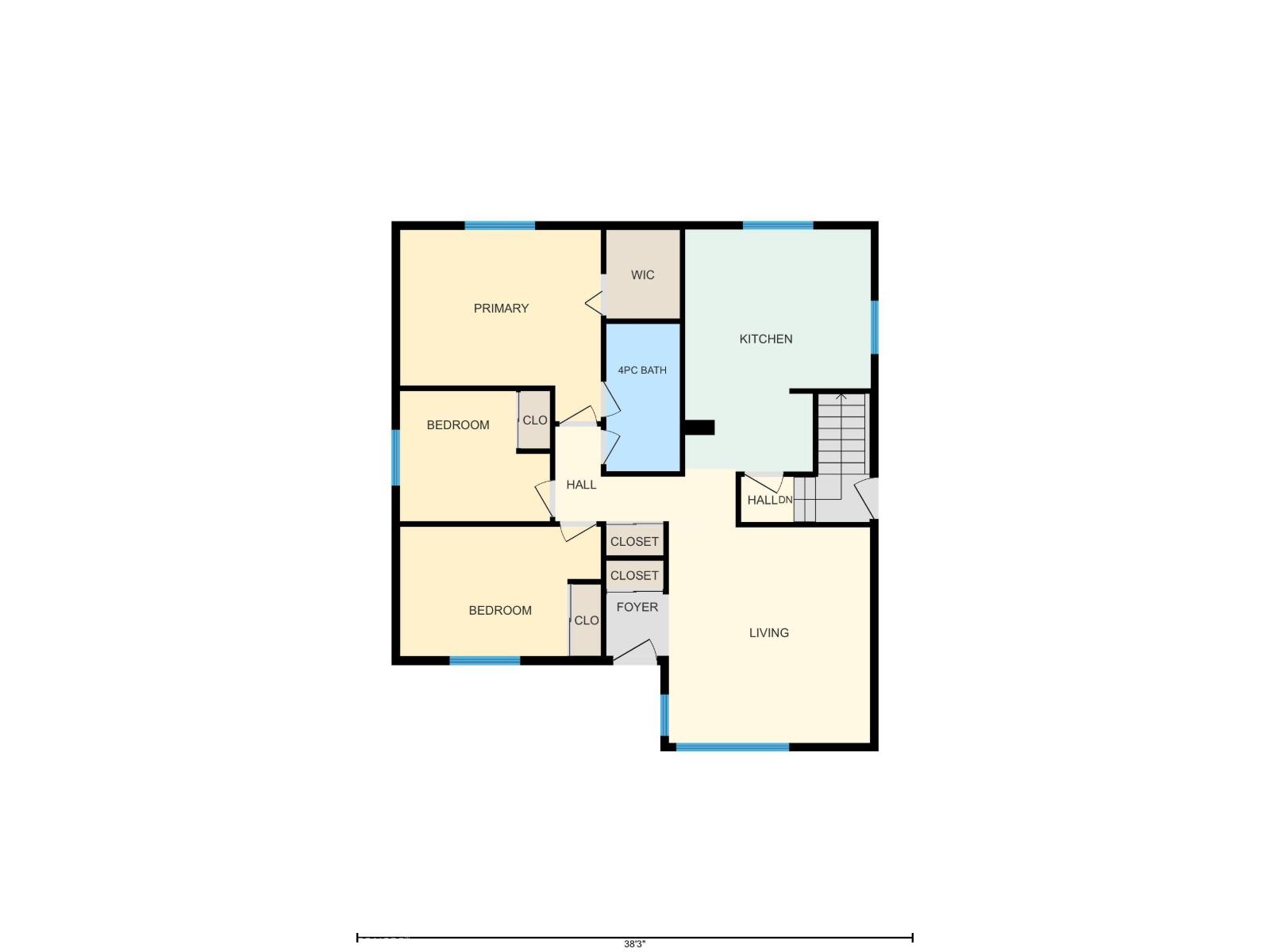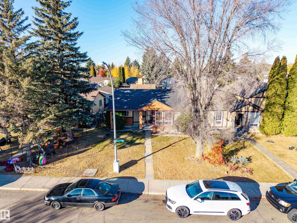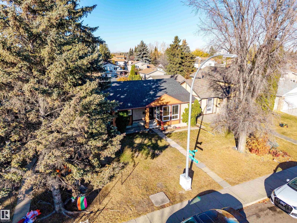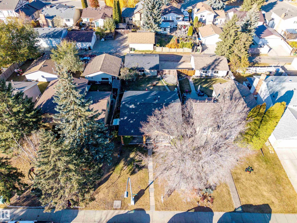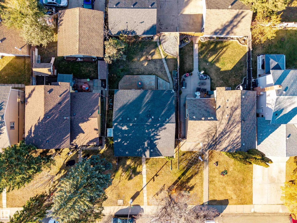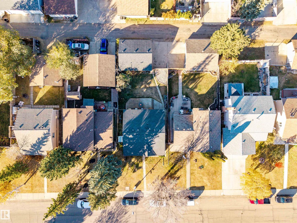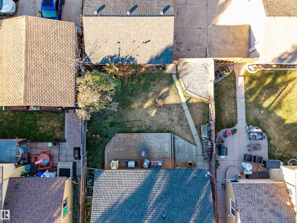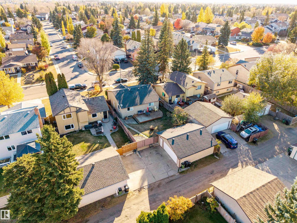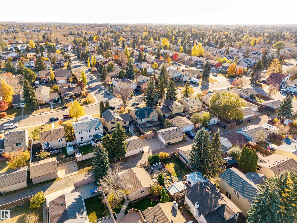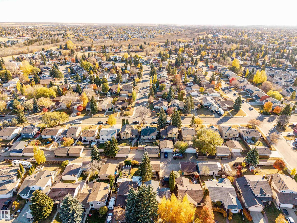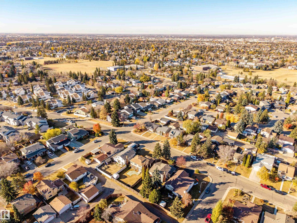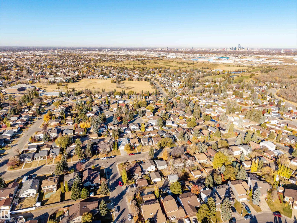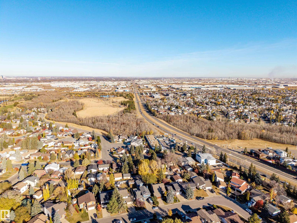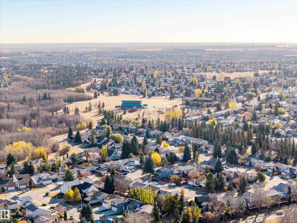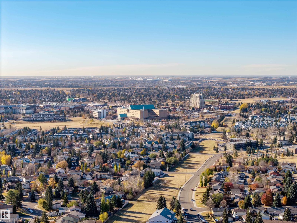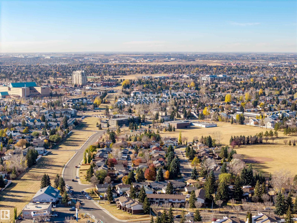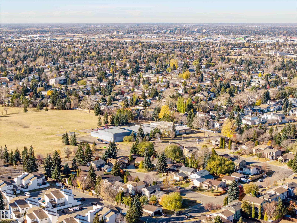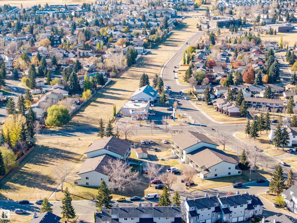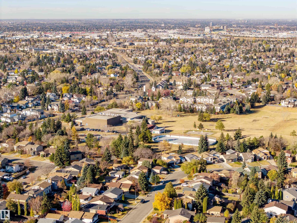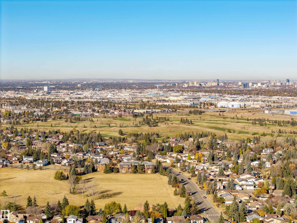3924 55 St Nw Edmonton, Alberta T6L 1C2
$399,900
INCREDIBLE NEW PRICE FOR THIS BEAUTIFUL BUNGALOW THAT IS EXTREMELY WELL MAINTAINED SITUATED IN THE HIGHLY SOUGHT AFTER & VERY DESIRABLE NEIGHBOURHOOD OF GREENVIEW. On the main level there is a large living area, three good-sized bedrooms, larger kitchen with dining area and a full piece bathroom. The LOWER LEVEL OFFERS IN-LAW SUITE POTENTIAL has a SEPARATE SIDE ENTRANCE, large SECOND LIVING ROOM, SECOND KITCHEN along with a newer three piece bathroom. The OVER-SIZED DOUBLE DETACHED MECHANIC'S DREAM GARAGE is insulated, dry-walled and heated and boasts a large parking pad. This beautiful home also offer a fully fenced backyard in a great neighbourhood. UPGRADES INCLUDE: TRIPLE PAIN VINYL WINDOWS, NEWER FURNACE, NEWER HOT-WATER TANK, NEWER ROOF, NEWER FLOORING AND SO MUCH MORE! Located close to all amenities ever desired this home is a must see! (id:46923)
Property Details
| MLS® Number | E4463267 |
| Property Type | Single Family |
| Neigbourhood | Greenview (Edmonton) |
| Amenities Near By | Playground, Public Transit, Schools, Shopping |
| Community Features | Public Swimming Pool |
| Features | See Remarks, Park/reserve, Exterior Walls- 2x6", No Smoking Home |
| Structure | Fire Pit |
Building
| Bathroom Total | 2 |
| Bedrooms Total | 3 |
| Amenities | Vinyl Windows |
| Appliances | Dryer, Stove, Washer, Window Coverings, Refrigerator |
| Architectural Style | Bungalow |
| Basement Development | Finished |
| Basement Type | Full (finished) |
| Constructed Date | 1977 |
| Construction Style Attachment | Detached |
| Fire Protection | Smoke Detectors |
| Heating Type | Forced Air |
| Stories Total | 1 |
| Size Interior | 1,099 Ft2 |
| Type | House |
Parking
| Detached Garage | |
| Heated Garage | |
| Oversize | |
| See Remarks |
Land
| Acreage | No |
| Fence Type | Fence |
| Land Amenities | Playground, Public Transit, Schools, Shopping |
| Size Irregular | 501.43 |
| Size Total | 501.43 M2 |
| Size Total Text | 501.43 M2 |
Rooms
| Level | Type | Length | Width | Dimensions |
|---|---|---|---|---|
| Basement | Second Kitchen | Measurements not available | ||
| Basement | Laundry Room | Measurements not available | ||
| Main Level | Living Room | Measurements not available | ||
| Main Level | Dining Room | Measurements not available | ||
| Main Level | Kitchen | Measurements not available | ||
| Upper Level | Primary Bedroom | Measurements not available | ||
| Upper Level | Bedroom 2 | Measurements not available | ||
| Upper Level | Bedroom 3 | Measurements not available |
https://www.realtor.ca/real-estate/29026532/3924-55-st-nw-edmonton-greenview-edmonton
Contact Us
Contact us for more information
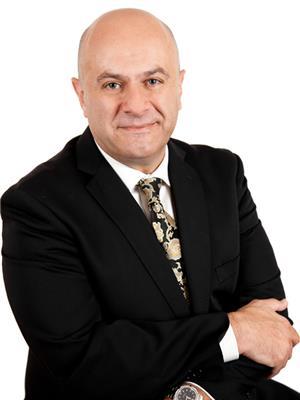
Wally Fakhreddine
Associate
(780) 471-8058
topedmontonrealestate.com/
twitter.com/TopYeg_RE
www.facebook.com/TopEdmontonRealEstate
www.linkedin.com/in/top-edmonton-real-estate-wally-fakhreddine-a9127624/
www.instagram.com/topedmontonrealestate/
301-11044 82 Ave Nw
Edmonton, Alberta T6G 0T2
(780) 438-2500
(780) 435-0100

