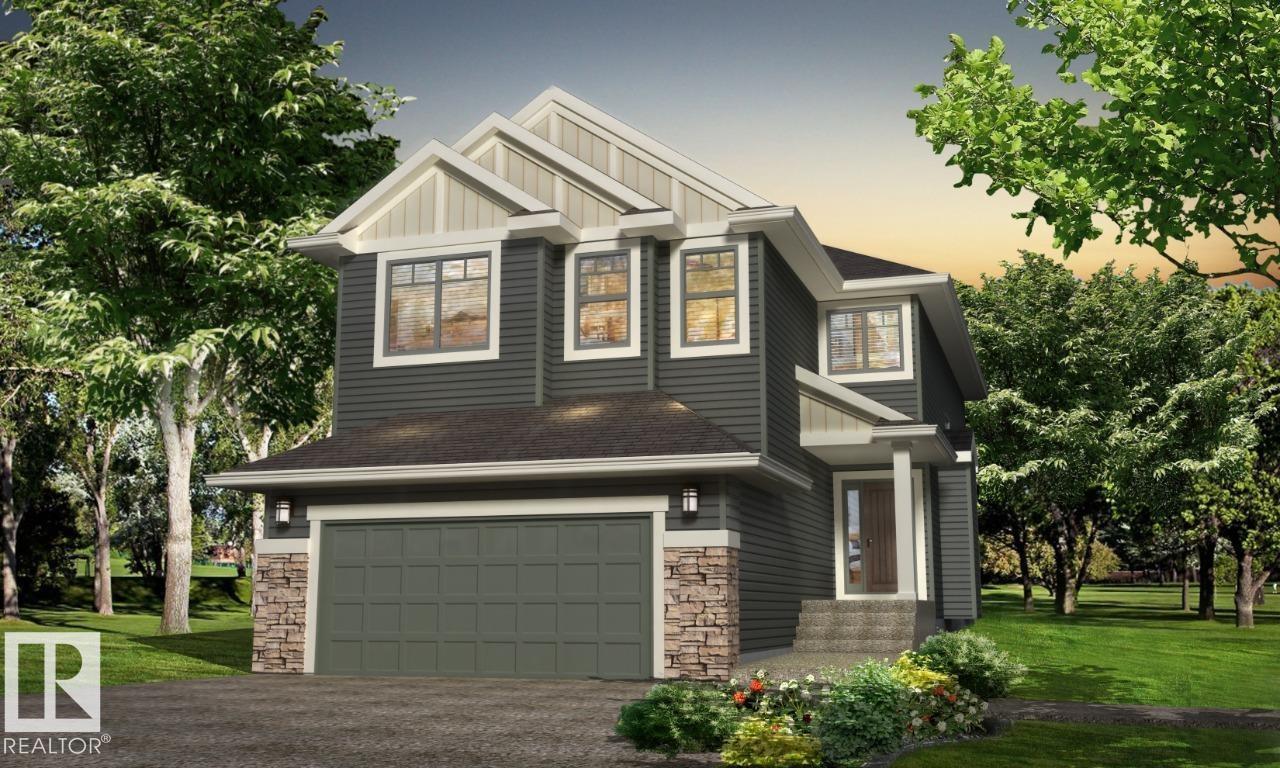5057 Cawsey Li Sw Sw Edmonton, Alberta T6W 4A7
$674,000
Discover exceptional livability in this stunning 2,327 sq. ft. modern farmhouse home designed for comfort, connection, and everyday ease. Step through the inviting foyer into a soaring open-to-above great room, featuring a striking 60 electric fireplace that sets a warm, welcoming tone. The galley kitchen with a walk-through pantry and built-in dining bench offers effortless flow for meals and gatherings. A main floor bedroom and full bath provide flexibility for guests, while the mud room with built-in bench, hooks, and shoe shelves keeps life organized. Upstairs, a central bonus room anchors the living space, connecting two secondary bedrooms, a spacious laundry room, and the serene primary bedroom—complete with a 5-piece ensuite and a walk-in closet with direct laundry access. With a separate side entrance and 9' foundation, this home is built for versatility, functionality, and lasting comfort. Photos are representative. (id:46923)
Property Details
| MLS® Number | E4463269 |
| Property Type | Single Family |
| Neigbourhood | Chappelle Area |
| Amenities Near By | Playground, Schools, Shopping |
| Features | Park/reserve, No Animal Home, No Smoking Home |
| Parking Space Total | 4 |
Building
| Bathroom Total | 3 |
| Bedrooms Total | 4 |
| Appliances | Hood Fan, Microwave |
| Basement Development | Unfinished |
| Basement Type | Full (unfinished) |
| Constructed Date | 2025 |
| Construction Style Attachment | Detached |
| Fireplace Fuel | Electric |
| Fireplace Present | Yes |
| Fireplace Type | Insert |
| Heating Type | Forced Air |
| Stories Total | 2 |
| Size Interior | 2,343 Ft2 |
| Type | House |
Parking
| Attached Garage |
Land
| Acreage | No |
| Land Amenities | Playground, Schools, Shopping |
Rooms
| Level | Type | Length | Width | Dimensions |
|---|---|---|---|---|
| Main Level | Bedroom 4 | 3.4 m | 2.79 m | 3.4 m x 2.79 m |
| Main Level | Breakfast | 4.01 m | 3.07 m | 4.01 m x 3.07 m |
| Main Level | Great Room | 4.19 m | 4.62 m | 4.19 m x 4.62 m |
| Upper Level | Primary Bedroom | 4.77 m | 4.49 m | 4.77 m x 4.49 m |
| Upper Level | Bedroom 2 | 4.31 m | 3.91 m | 4.31 m x 3.91 m |
| Upper Level | Bedroom 3 | 3.2 m | 4.06 m | 3.2 m x 4.06 m |
| Upper Level | Bonus Room | 4.06 m | 4.26 m | 4.06 m x 4.26 m |
https://www.realtor.ca/real-estate/29026628/5057-cawsey-li-sw-sw-edmonton-chappelle-area
Contact Us
Contact us for more information
David Lofthaug
Broker
202-838 11 Ave Sw
Calgary, Alberta T2R 0E5
(587) 602-3307



