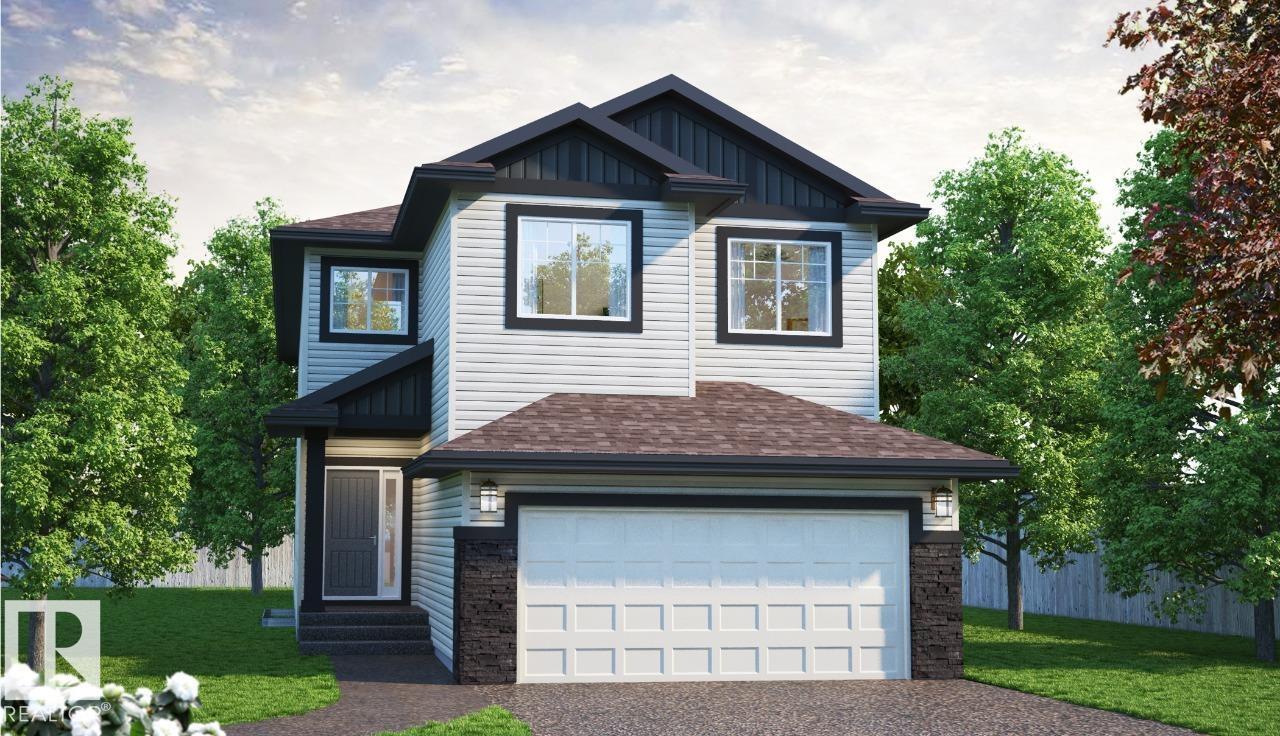5140 Cawsey Bn Sw Edmonton, Alberta T6W 4A7
$649,000
Experience exceptional livability in this beautifully crafted 2,295 sq. ft. Craftsman home designed for growing families and modern lifestyles. The inviting foyer welcomes you into an open main floor featuring a spacious great room with a 60 electric fireplace, a substantial island in the kitchen, and a spice kitchen with a walk-in pantry—perfect for effortless entertaining. A main floor bedroom and full bath add versatility for guests. Upstairs, a central bonus room provides a comfortable retreat surrounded by four bedrooms, including a luxurious primary bedroom with a 5-piece ensuite and walk-in closet. Bedroom #2 offers its own private ensuite and walk-in closet, ideal for teens or visitors, while the spacious laundry room adds everyday convenience. With a separate side entrance and 9' foundation, this home blends style, functionality, and family-friendly comfort in every detail. Photos are representative. (id:46923)
Property Details
| MLS® Number | E4463351 |
| Property Type | Single Family |
| Neigbourhood | Chappelle Area |
| Amenities Near By | Playground, Schools, Shopping |
| Features | Park/reserve, Closet Organizers, No Animal Home, No Smoking Home |
| Parking Space Total | 4 |
Building
| Bathroom Total | 4 |
| Bedrooms Total | 5 |
| Appliances | Hood Fan, Microwave |
| Basement Development | Unfinished |
| Basement Type | Full (unfinished) |
| Constructed Date | 2025 |
| Construction Style Attachment | Detached |
| Fireplace Fuel | Electric |
| Fireplace Present | Yes |
| Fireplace Type | Insert |
| Heating Type | Forced Air |
| Stories Total | 2 |
| Size Interior | 2,371 Ft2 |
| Type | House |
Parking
| Attached Garage |
Land
| Acreage | No |
| Land Amenities | Playground, Schools, Shopping |
Rooms
| Level | Type | Length | Width | Dimensions |
|---|---|---|---|---|
| Main Level | Bedroom 5 | 3.09 m | 3.37 m | 3.09 m x 3.37 m |
| Main Level | Great Room | 3.81 m | 4.36 m | 3.81 m x 4.36 m |
| Main Level | Breakfast | 3.81 m | 3.65 m | 3.81 m x 3.65 m |
| Upper Level | Primary Bedroom | 3.7 m | 4.41 m | 3.7 m x 4.41 m |
| Upper Level | Bedroom 2 | 3.81 m | 3.12 m | 3.81 m x 3.12 m |
| Upper Level | Bedroom 3 | 2.79 m | 3.5 m | 2.79 m x 3.5 m |
| Upper Level | Bedroom 4 | 2.89 m | 2.99 m | 2.89 m x 2.99 m |
| Upper Level | Bonus Room | 2.46 m | 4.39 m | 2.46 m x 4.39 m |
https://www.realtor.ca/real-estate/29028788/5140-cawsey-bn-sw-edmonton-chappelle-area
Contact Us
Contact us for more information
David Lofthaug
Broker
202-838 11 Ave Sw
Calgary, Alberta T2R 0E5
(587) 602-3307



