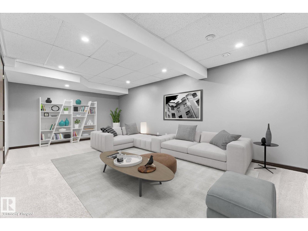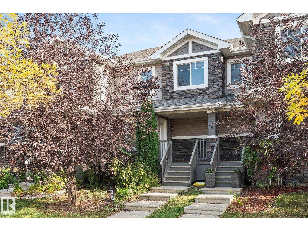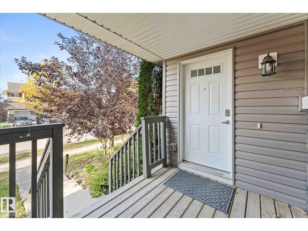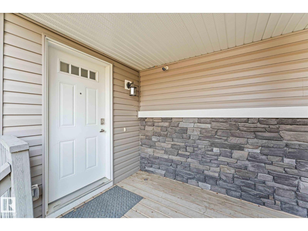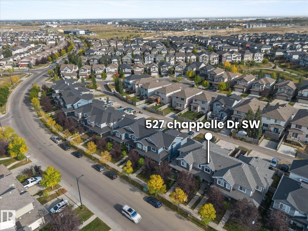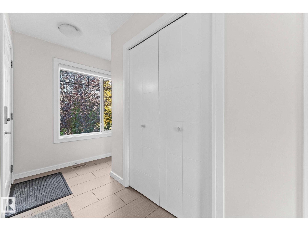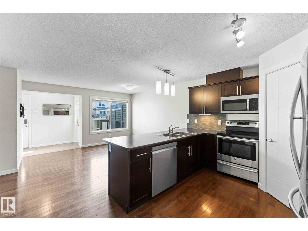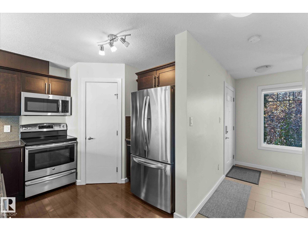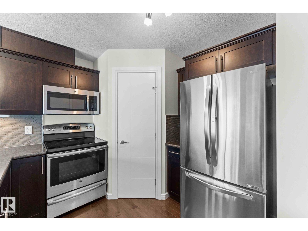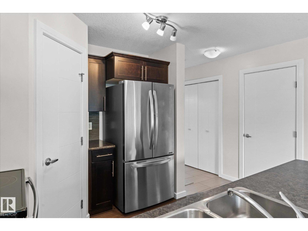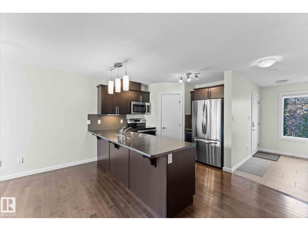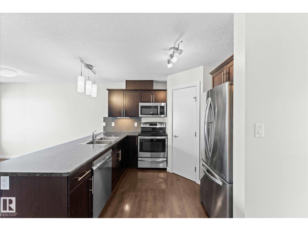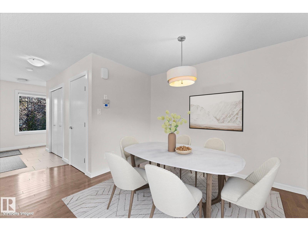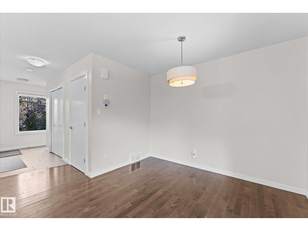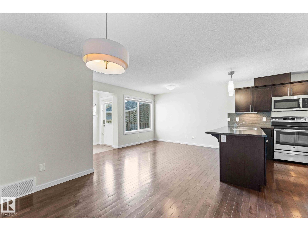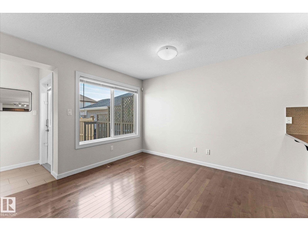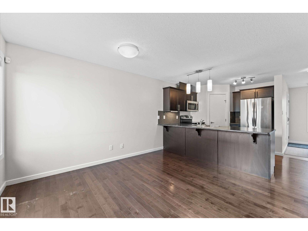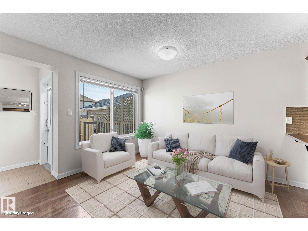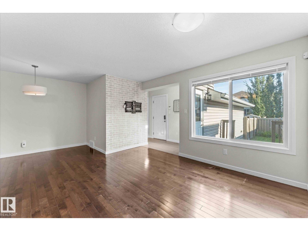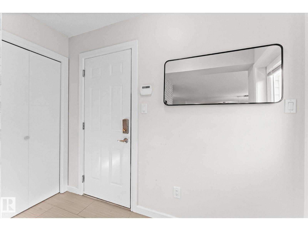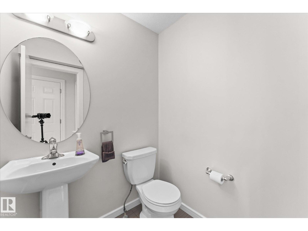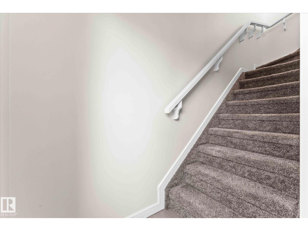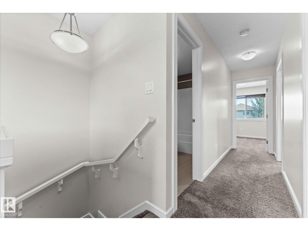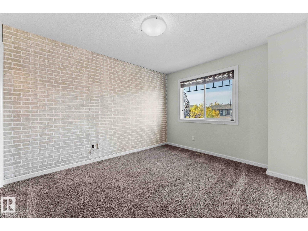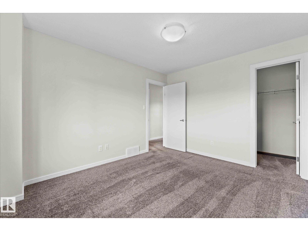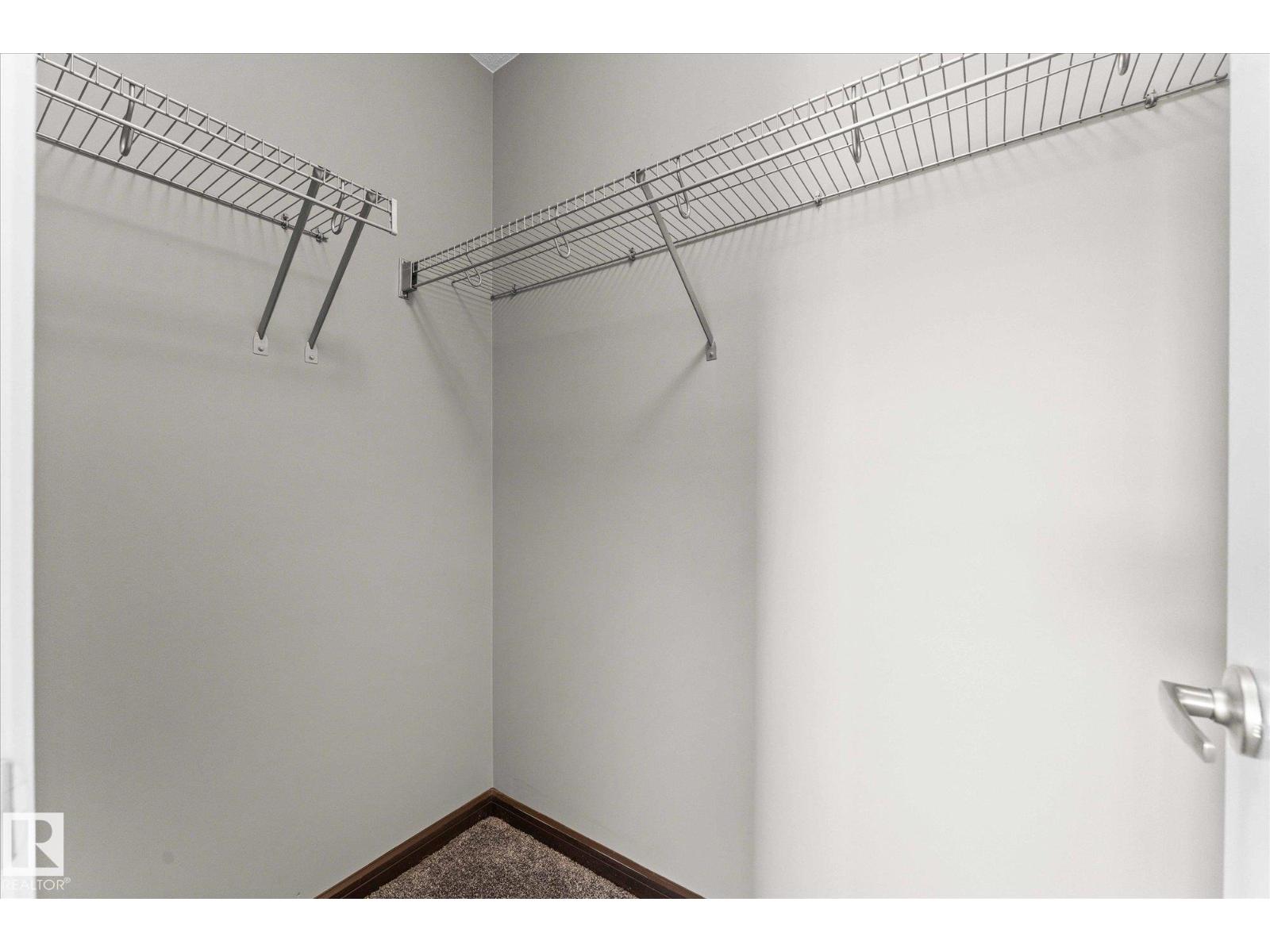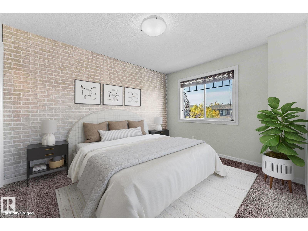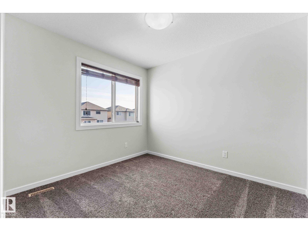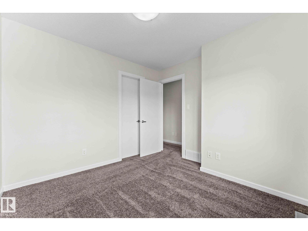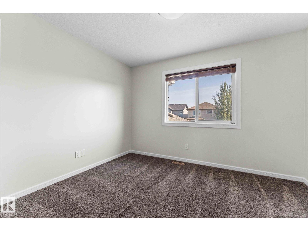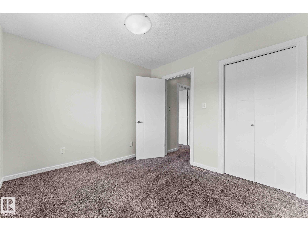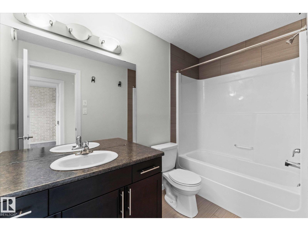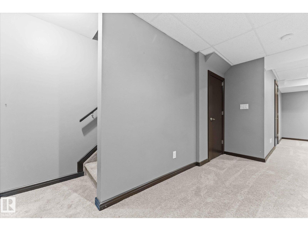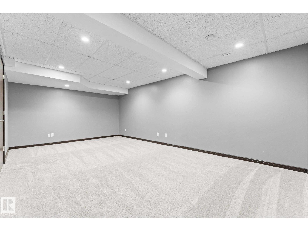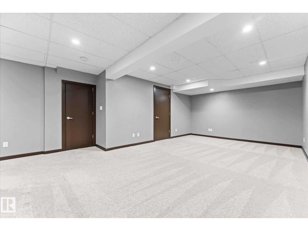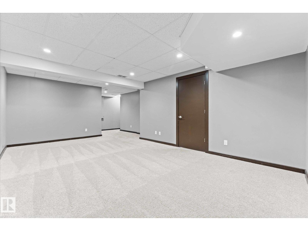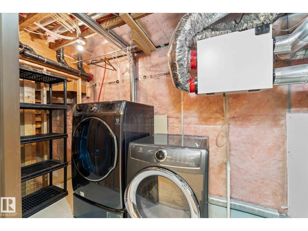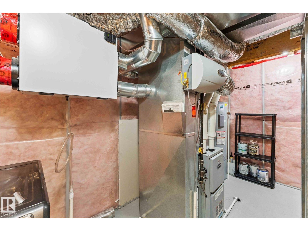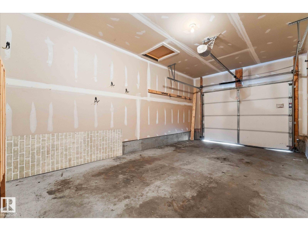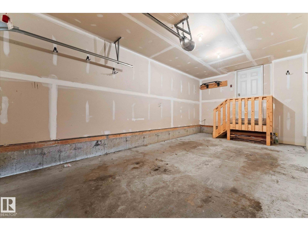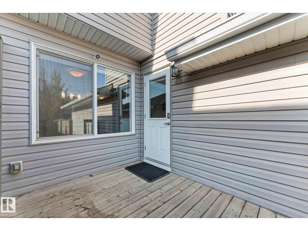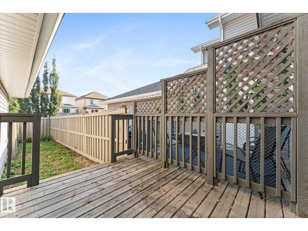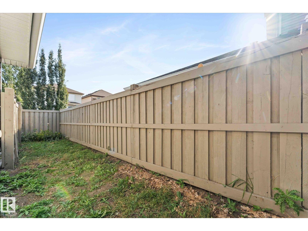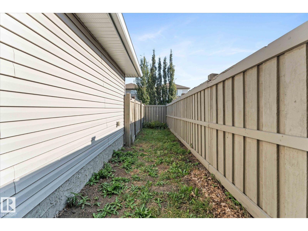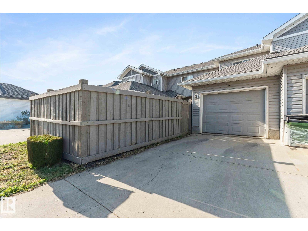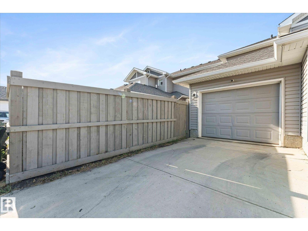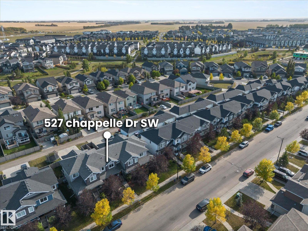527 Chappelle Dr Sw Edmonton, Alberta T6W 2B4
$350,000
NO CONDO FEES!! Welcome to the community of Chappelle! Professionally Cleaned & Move-In Ready. Hardwood Floors set the tone as you step inside, leading you through a bright main floor. Having both timeless style and functionality, this home is perfect for young families or investors seeking an opportunity. The kitchen is a dream with Stainless Steel Appliances, a corner pantry for extra storage & plenty of space for gathering around. Upstairs, you’ll find 3 Bedrooms & 2 Bathrooms, while the Finished Basement offers the perfect spot for cozy movie nights, a home office, or a creative play space. The Attached Garage keeps life convenient & the Fenced Backyard gives you extra Privacy and Security. This Neighbourhood was made for Connection, turning neighbours into friends. Need a Quick Possession? This Home is Ready for you to make it your own, Don’t Wait! (id:46923)
Property Details
| MLS® Number | E4459897 |
| Property Type | Single Family |
| Neigbourhood | Chappelle Area |
| Amenities Near By | Airport, Playground |
| Features | Flat Site, Lane |
| Structure | Deck |
Building
| Bathroom Total | 2 |
| Bedrooms Total | 3 |
| Appliances | Dishwasher, Dryer, Garage Door Opener Remote(s), Garage Door Opener, Refrigerator, Stove, Washer, Window Coverings |
| Basement Development | Finished |
| Basement Type | Full (finished) |
| Constructed Date | 2014 |
| Construction Style Attachment | Attached |
| Half Bath Total | 1 |
| Heating Type | Forced Air |
| Stories Total | 2 |
| Size Interior | 1,213 Ft2 |
| Type | Row / Townhouse |
Parking
| Attached Garage |
Land
| Acreage | No |
| Fence Type | Fence |
| Land Amenities | Airport, Playground |
| Size Irregular | 213.27 |
| Size Total | 213.27 M2 |
| Size Total Text | 213.27 M2 |
Rooms
| Level | Type | Length | Width | Dimensions |
|---|---|---|---|---|
| Lower Level | Family Room | 6.22 m | 3.72 m | 6.22 m x 3.72 m |
| Lower Level | Utility Room | 5.74 m | 1.78 m | 5.74 m x 1.78 m |
| Main Level | Living Room | 4.78 m | 4.07 m | 4.78 m x 4.07 m |
| Main Level | Dining Room | 3.09 m | 2.48 m | 3.09 m x 2.48 m |
| Main Level | Kitchen | 3.28 m | 2.86 m | 3.28 m x 2.86 m |
| Upper Level | Primary Bedroom | 3.71 m | 3.08 m | 3.71 m x 3.08 m |
| Upper Level | Bedroom 2 | 3.03 m | 3.08 m | 3.03 m x 3.08 m |
| Upper Level | Bedroom 3 | 2.88 m | 3.47 m | 2.88 m x 3.47 m |
https://www.realtor.ca/real-estate/28922616/527-chappelle-dr-sw-edmonton-chappelle-area
Contact Us
Contact us for more information
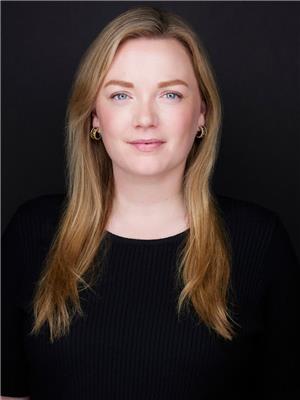
Jesselyn Skriver
Associate
(780) 962-8998
jesselynskriver.remax-preferredchoice.com/
twitter.com/JesselynSkriver
www.facebook.com/Jesselyn-Skriver-Remax-Preferred-Choice-100730875855994
www.linkedin.com/in/jesselyn-skriver-66479b22b/
www.instagram.com/jesselyn.skriver/
4-16 Nelson Dr.
Spruce Grove, Alberta T7X 3X3
(780) 962-8580
(780) 962-8998

