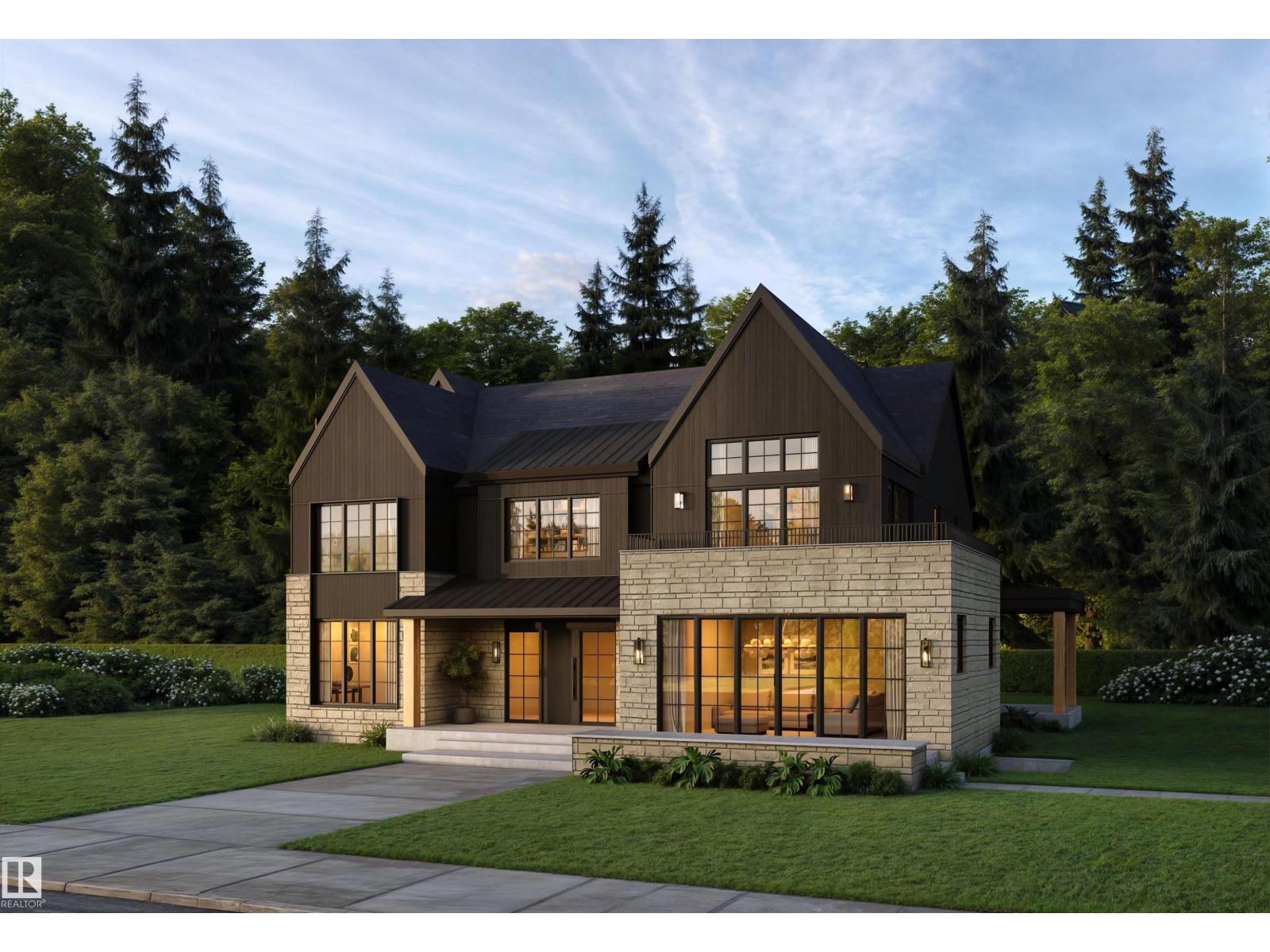54 Valleyview Cr Nw Edmonton, Alberta T5R 5S9
$3,895,000
Exclusive CORNER LOT estate overlooking the ravine in Valleyview. Experience elevated living in this FC Developments custom estate offering over 7,200 sq.ft. of luxurious living space on a 10,500 sq.ft. SW-facing lot. Perfect for indoor/outdoor entertaining, this home features a covered rear deck & front patio accessible through elegant double doors. Inside, 10’ ceilings, custom Waygood cabinetry & integrated Jenn-Air appliances (48 gas range with double ovens & dual dishwashers) define the chef’s kitchen, highlighted by a sculpted plaster hoodfan. The heated, oversized triple attached garage is CONNECTED by a breezeway packed with storage. Upstairs, find 4 bedrooms, including a primary suite with vaulted ceiling & private balcony overlooking the ravine. The fully finished basement offers radiant heated floors, a custom bar, gym, 5th bedroom & luxurious steam shower. Outside is a fully-landscaped (& fenced) yard including irrigation. A rare architectural masterpiece steps from Edmonton’s River Valley. (id:46923)
Property Details
| MLS® Number | E4465645 |
| Property Type | Single Family |
| Neigbourhood | Parkview |
| Amenities Near By | Golf Course, Schools, Shopping |
| Features | Private Setting, Corner Site, Ravine, Lane, Wet Bar, Closet Organizers, No Animal Home, No Smoking Home |
| Parking Space Total | 5 |
| Structure | Deck, Porch, Patio(s) |
| View Type | Ravine View, Valley View |
Building
| Bathroom Total | 5 |
| Bedrooms Total | 5 |
| Amenities | Ceiling - 10ft |
| Appliances | Dryer, Freezer, Garage Door Opener Remote(s), Garage Door Opener, Hood Fan, Microwave, Refrigerator, Gas Stove(s), Central Vacuum, Washer, Wine Fridge, Dishwasher |
| Basement Development | Finished |
| Basement Type | Full (finished) |
| Ceiling Type | Vaulted |
| Constructed Date | 2025 |
| Construction Status | Insulation Upgraded |
| Construction Style Attachment | Detached |
| Cooling Type | Central Air Conditioning |
| Fireplace Fuel | Gas |
| Fireplace Present | Yes |
| Fireplace Type | Unknown |
| Half Bath Total | 1 |
| Heating Type | Forced Air, In Floor Heating |
| Stories Total | 2 |
| Size Interior | 4,748 Ft2 |
| Type | House |
Parking
| Attached Garage |
Land
| Acreage | No |
| Fence Type | Fence |
| Land Amenities | Golf Course, Schools, Shopping |
| Size Irregular | 976.78 |
| Size Total | 976.78 M2 |
| Size Total Text | 976.78 M2 |
Rooms
| Level | Type | Length | Width | Dimensions |
|---|---|---|---|---|
| Basement | Family Room | 10.58 m | 6.1 m | 10.58 m x 6.1 m |
| Basement | Bedroom 5 | 4.7 m | 3.8 m | 4.7 m x 3.8 m |
| Main Level | Living Room | 7.03 m | 6.86 m | 7.03 m x 6.86 m |
| Main Level | Dining Room | 6 m | 4.87 m | 6 m x 4.87 m |
| Main Level | Kitchen | 6.75 m | 5.04 m | 6.75 m x 5.04 m |
| Main Level | Den | 3.96 m | 3.93 m | 3.96 m x 3.93 m |
| Main Level | Mud Room | 4.48 m | 2.4 m | 4.48 m x 2.4 m |
| Upper Level | Primary Bedroom | 5.83 m | 4.94 m | 5.83 m x 4.94 m |
| Upper Level | Bedroom 2 | 3.52 m | 3.45 m | 3.52 m x 3.45 m |
| Upper Level | Bedroom 3 | 4.06 m | 3.84 m | 4.06 m x 3.84 m |
| Upper Level | Bedroom 4 | 4.66 m | 3.65 m | 4.66 m x 3.65 m |
| Upper Level | Laundry Room | 4.25 m | 2.08 m | 4.25 m x 2.08 m |
https://www.realtor.ca/real-estate/29101445/54-valleyview-cr-nw-edmonton-parkview
Contact Us
Contact us for more information

Daniel M. Israel
Associate
www.communityyeg.ca/
www.facebook.com/Community-Real-Estate-Solutions-263502740707158/
www.linkedin.com/in/danny-israel-64b194b/
203-14101 West Block Dr
Edmonton, Alberta T5N 1L5
(780) 456-5656



