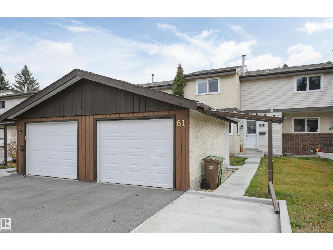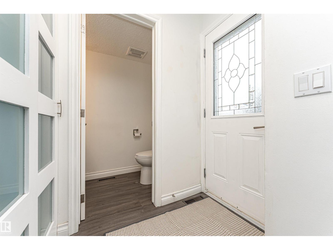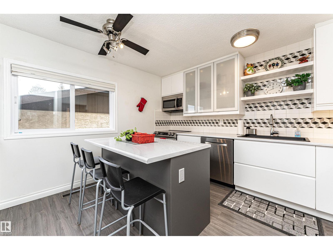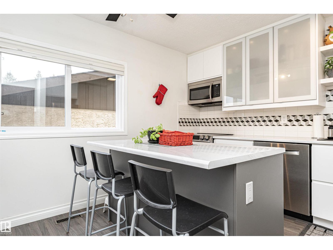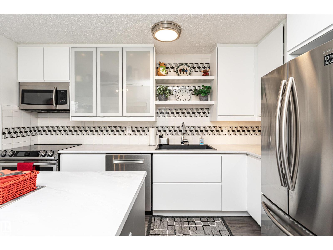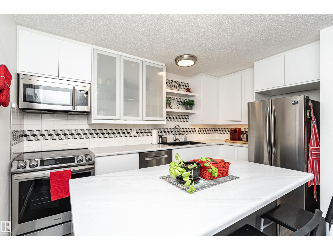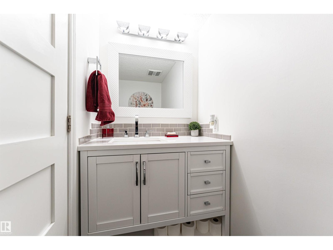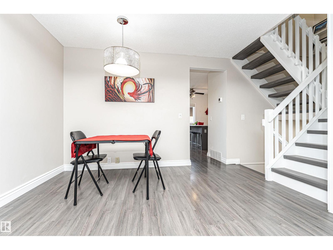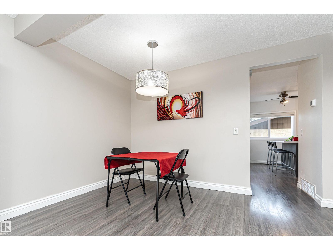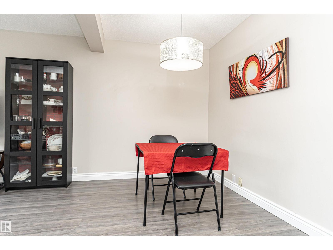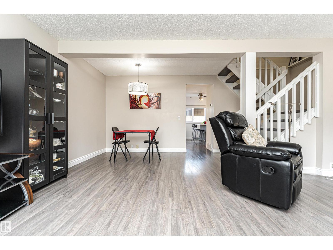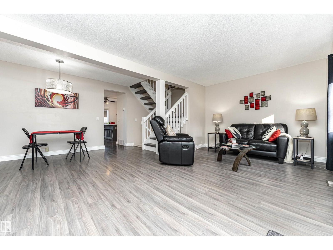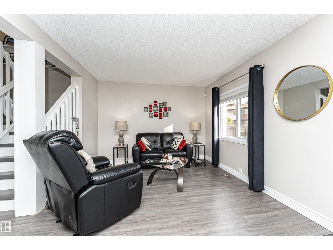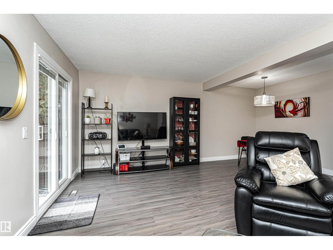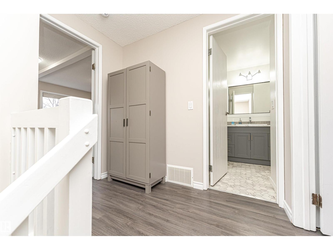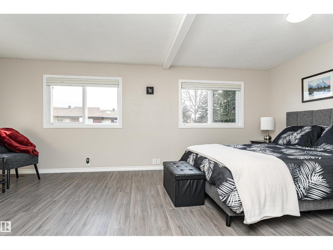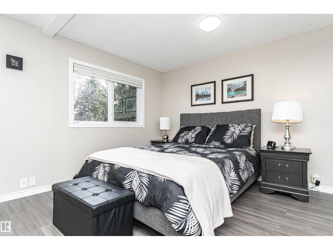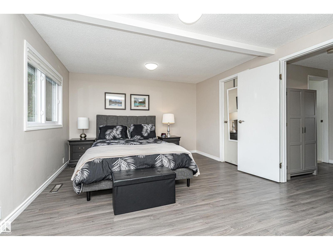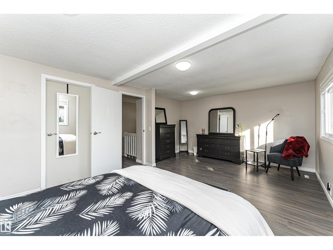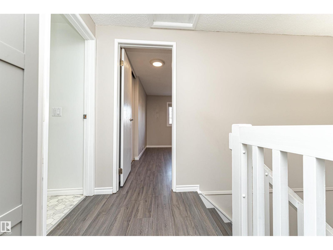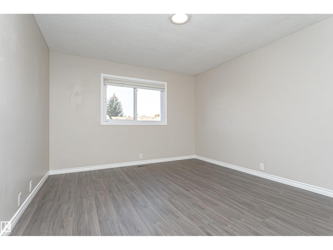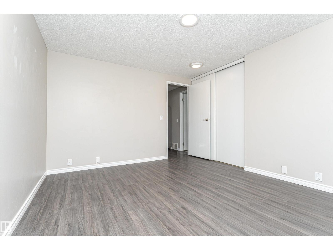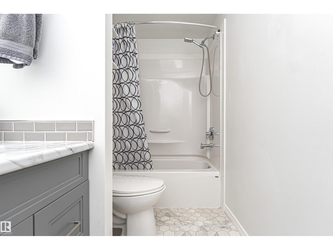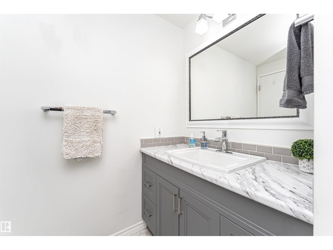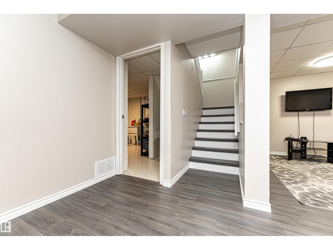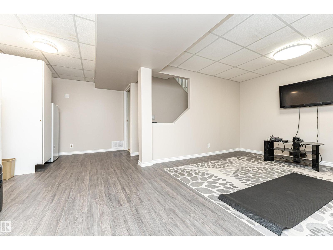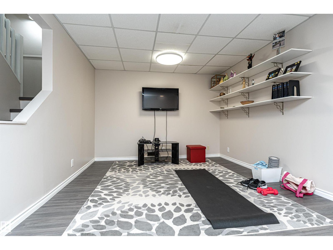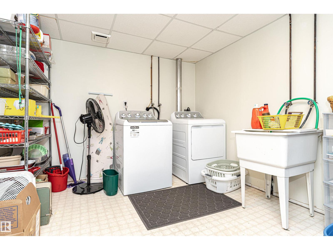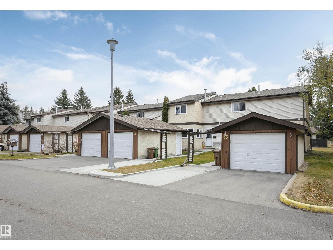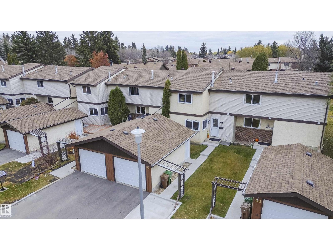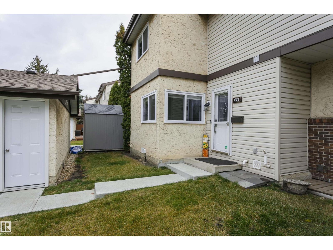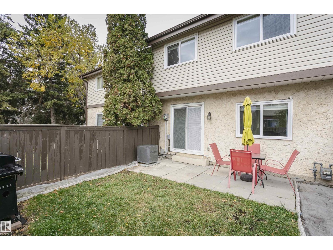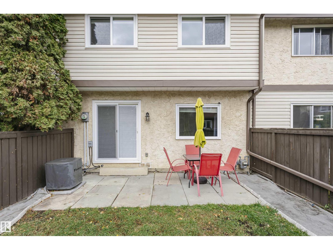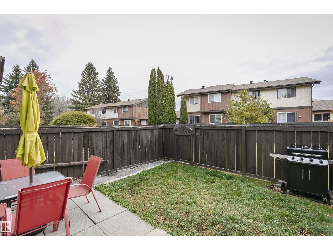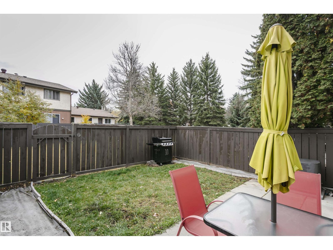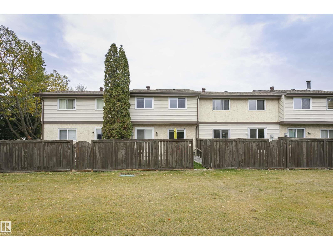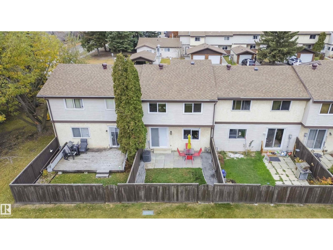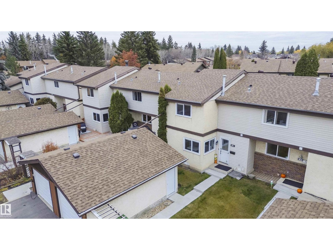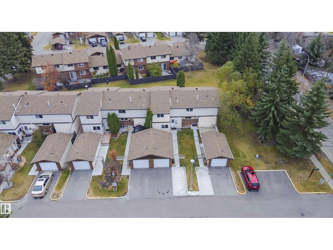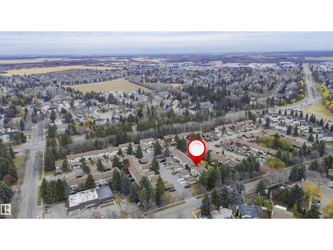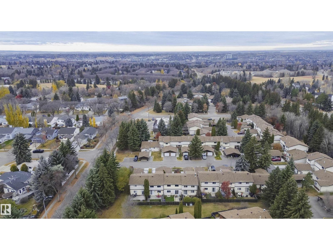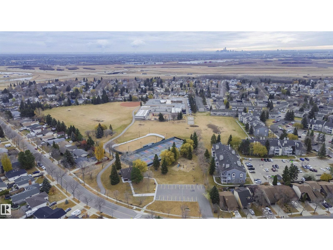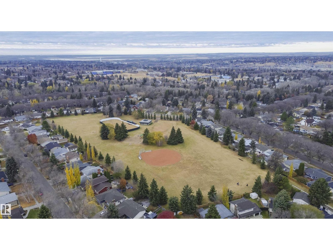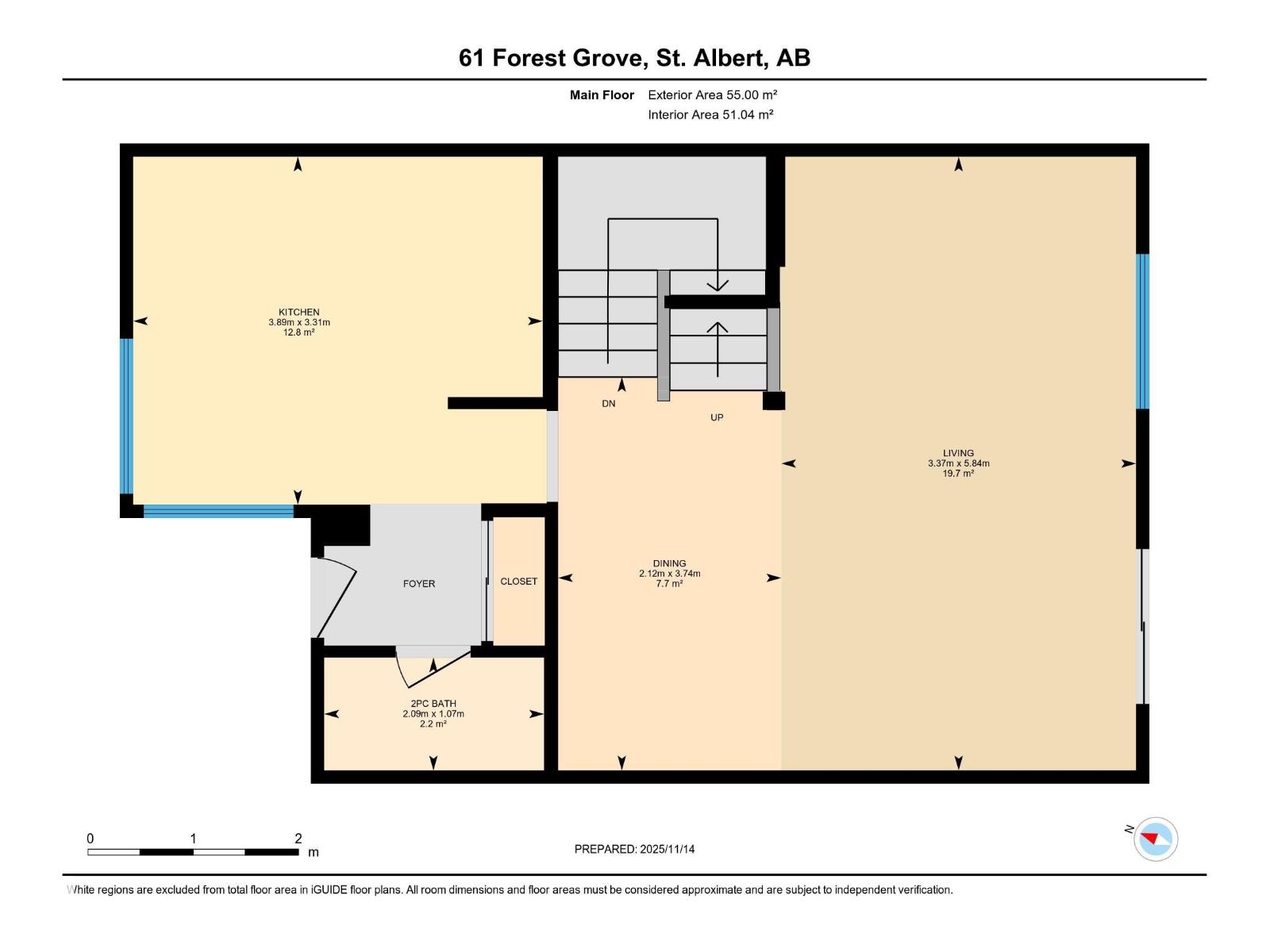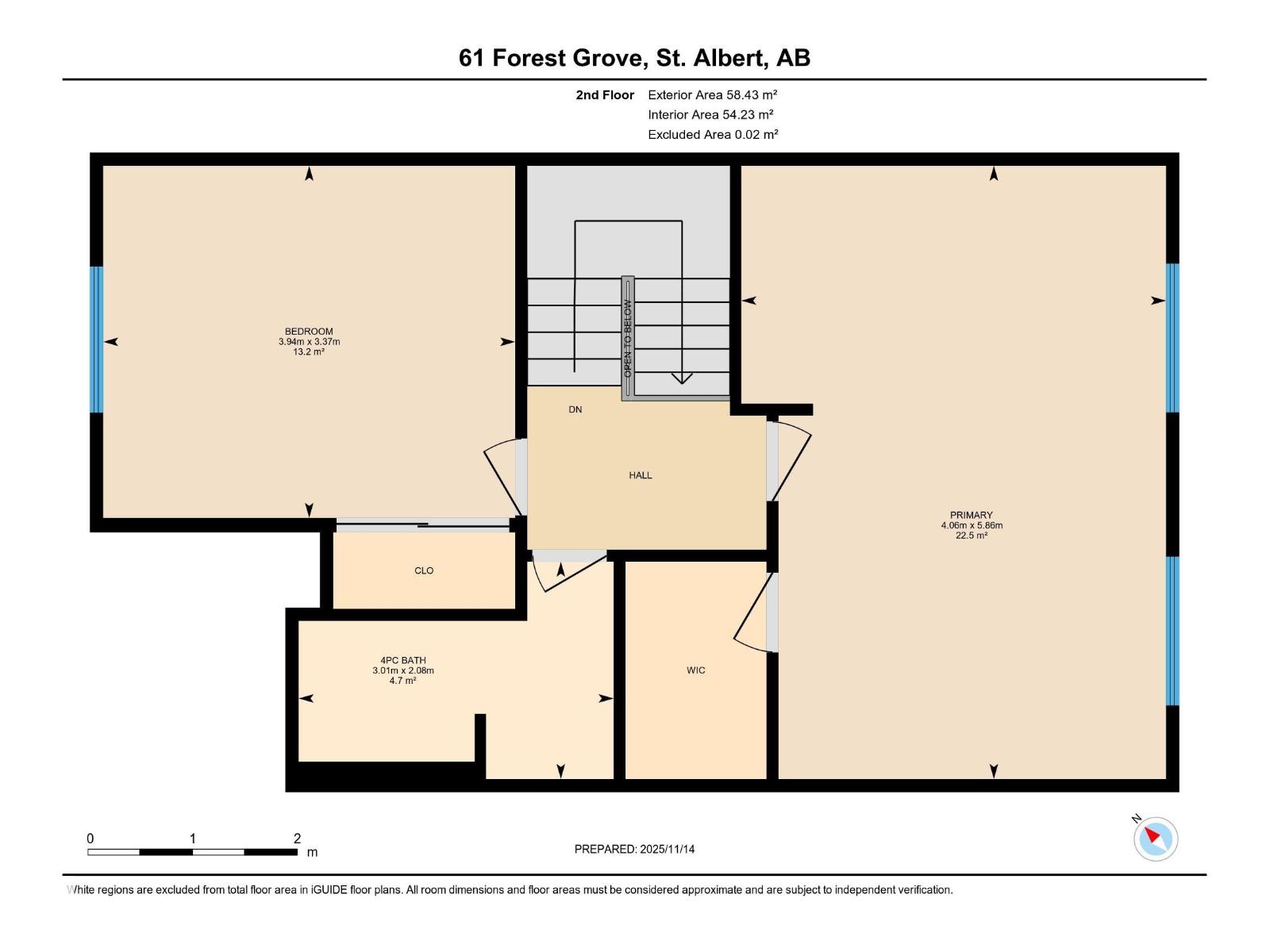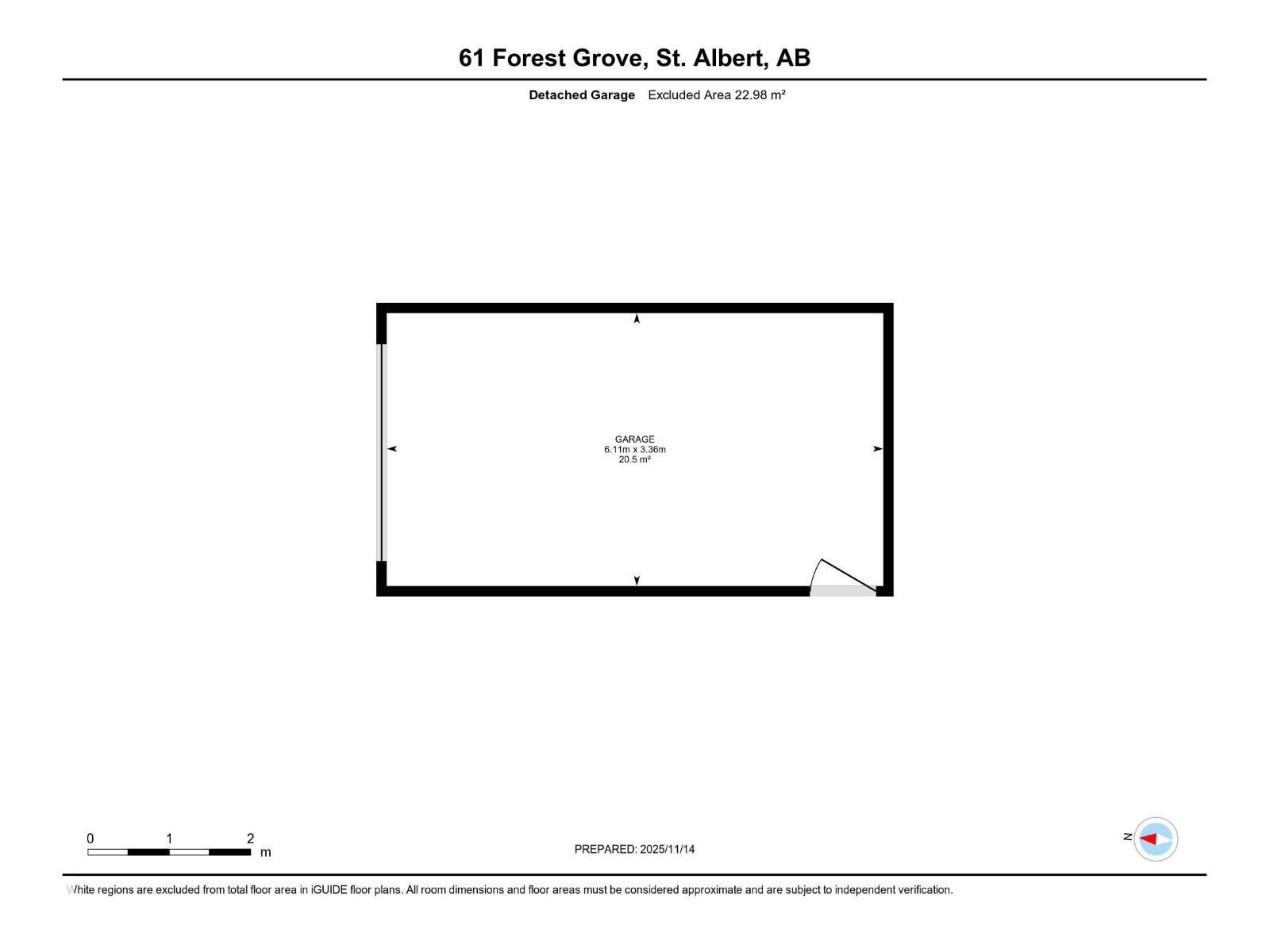61 Forest Gv St. Albert, Alberta T8N 2Y1
$289,900Maintenance, Exterior Maintenance, Landscaping, Other, See Remarks, Property Management, Water
$509.29 Monthly
Maintenance, Exterior Maintenance, Landscaping, Other, See Remarks, Property Management, Water
$509.29 MonthlyWelcome to 61 Forest Grove III, where style and comfort meet. Enjoy a beautifully renovated, sun-filled kitchen featuring ceiling-height soft-close white cabinetry, stainless steel appliances, a modern backsplash, and a generous island with ample storage. New laminate flooring flows throughout the home, including the fully finished lower level. The main floor offers an open-concept living/dining area and an updated ½ bath for your guests. Upstairs, you'll find two spacious bedrooms and a refreshed 4-pc bath. The primary suite is a relaxing retreat, easily fitting a king size bed and includes a large walk-in closet. The lower level adds a laundry room and a perfect media or workout space. Step outside to your private east-facing patio and yard, backing onto greenspace and mature trees, or stay cool inside with central A/C. The finishing touches are all new windows, a single garage and an extra parking pad. Close to schools, parks, and shopping and perfect for families and first-time buyers alike. (id:46923)
Property Details
| MLS® Number | E4465754 |
| Property Type | Single Family |
| Neigbourhood | Forest Lawn (St. Albert) |
| Amenities Near By | Golf Course, Playground, Public Transit, Schools, Shopping |
| Community Features | Public Swimming Pool |
| Features | Flat Site, No Back Lane |
| Parking Space Total | 2 |
| Structure | Patio(s) |
Building
| Bathroom Total | 2 |
| Bedrooms Total | 2 |
| Appliances | Dishwasher, Dryer, Fan, Garage Door Opener Remote(s), Garage Door Opener, Microwave Range Hood Combo, Refrigerator, Stove, Washer, Window Coverings |
| Basement Development | Finished |
| Basement Type | Full (finished) |
| Constructed Date | 1978 |
| Construction Style Attachment | Attached |
| Cooling Type | Central Air Conditioning |
| Fire Protection | Smoke Detectors |
| Half Bath Total | 1 |
| Heating Type | Forced Air |
| Stories Total | 2 |
| Size Interior | 1,221 Ft2 |
| Type | Row / Townhouse |
Parking
| Parking Pad | |
| Detached Garage |
Land
| Acreage | No |
| Fence Type | Fence |
| Land Amenities | Golf Course, Playground, Public Transit, Schools, Shopping |
Rooms
| Level | Type | Length | Width | Dimensions |
|---|---|---|---|---|
| Basement | Family Room | Measurements not available | ||
| Basement | Recreation Room | 5.66 m | 5.27 m | 5.66 m x 5.27 m |
| Main Level | Living Room | 5.84 m | 3.37 m | 5.84 m x 3.37 m |
| Main Level | Dining Room | 3.74 m | 2.12 m | 3.74 m x 2.12 m |
| Main Level | Kitchen | 3.31 m | 3.89 m | 3.31 m x 3.89 m |
| Upper Level | Primary Bedroom | 5.86 m | 3.94 m | 5.86 m x 3.94 m |
| Upper Level | Bedroom 2 | 3.37 m | 3.94 m | 3.37 m x 3.94 m |
https://www.realtor.ca/real-estate/29104692/61-forest-gv-st-albert-forest-lawn-st-albert
Contact Us
Contact us for more information
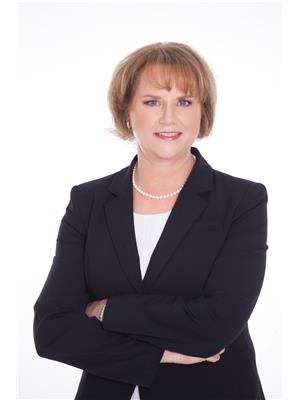
Cheryl Linklater
Associate
(780) 406-8777
www.facebook.com/DaveLinklaterReMax
8104 160 Ave Nw
Edmonton, Alberta T5Z 3J8
(780) 406-4000
(780) 406-8777

Dave A. Linklater
Associate
(780) 406-8777
www.davelinklater.com/
8104 160 Ave Nw
Edmonton, Alberta T5Z 3J8
(780) 406-4000
(780) 406-8777

