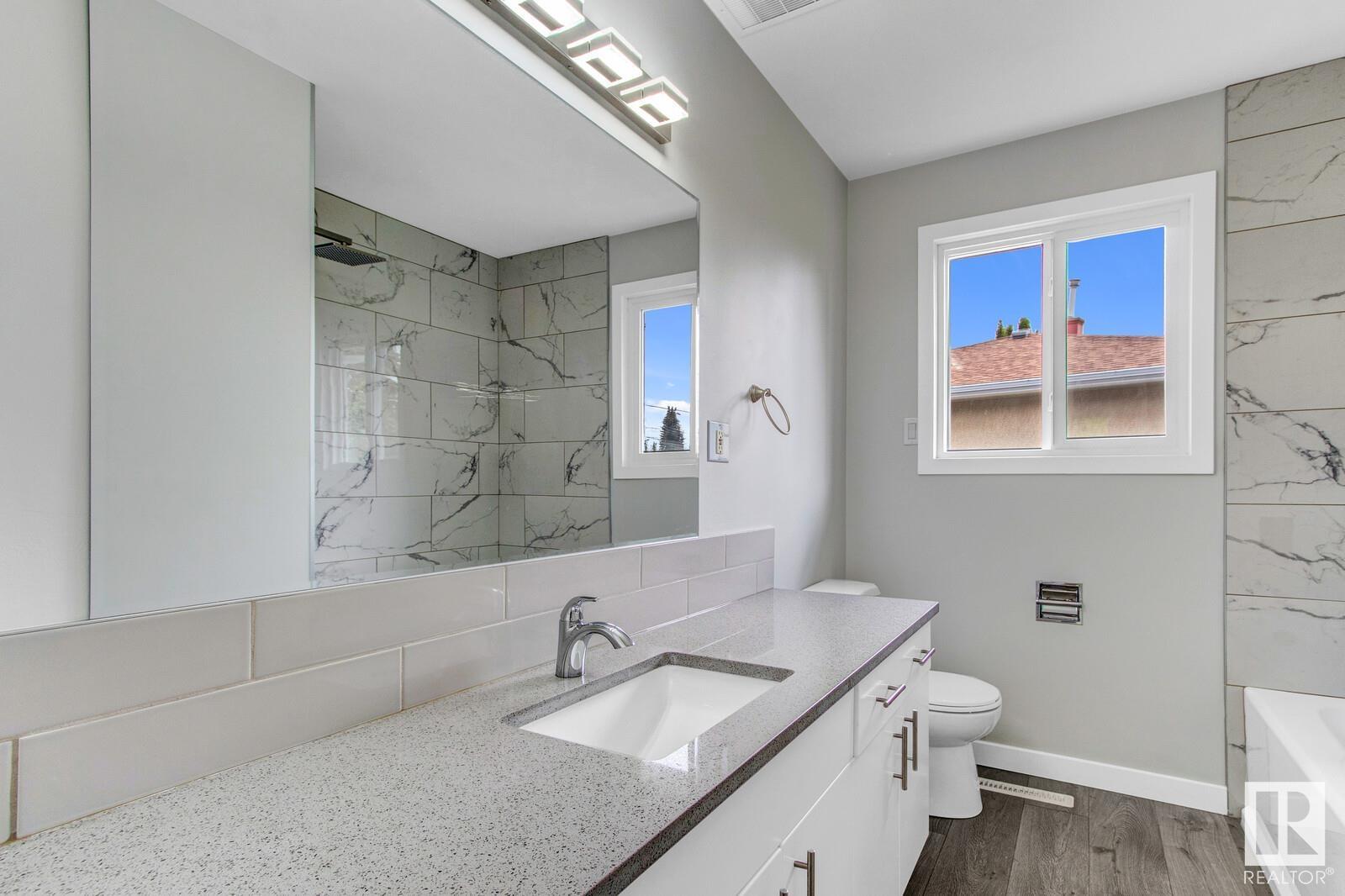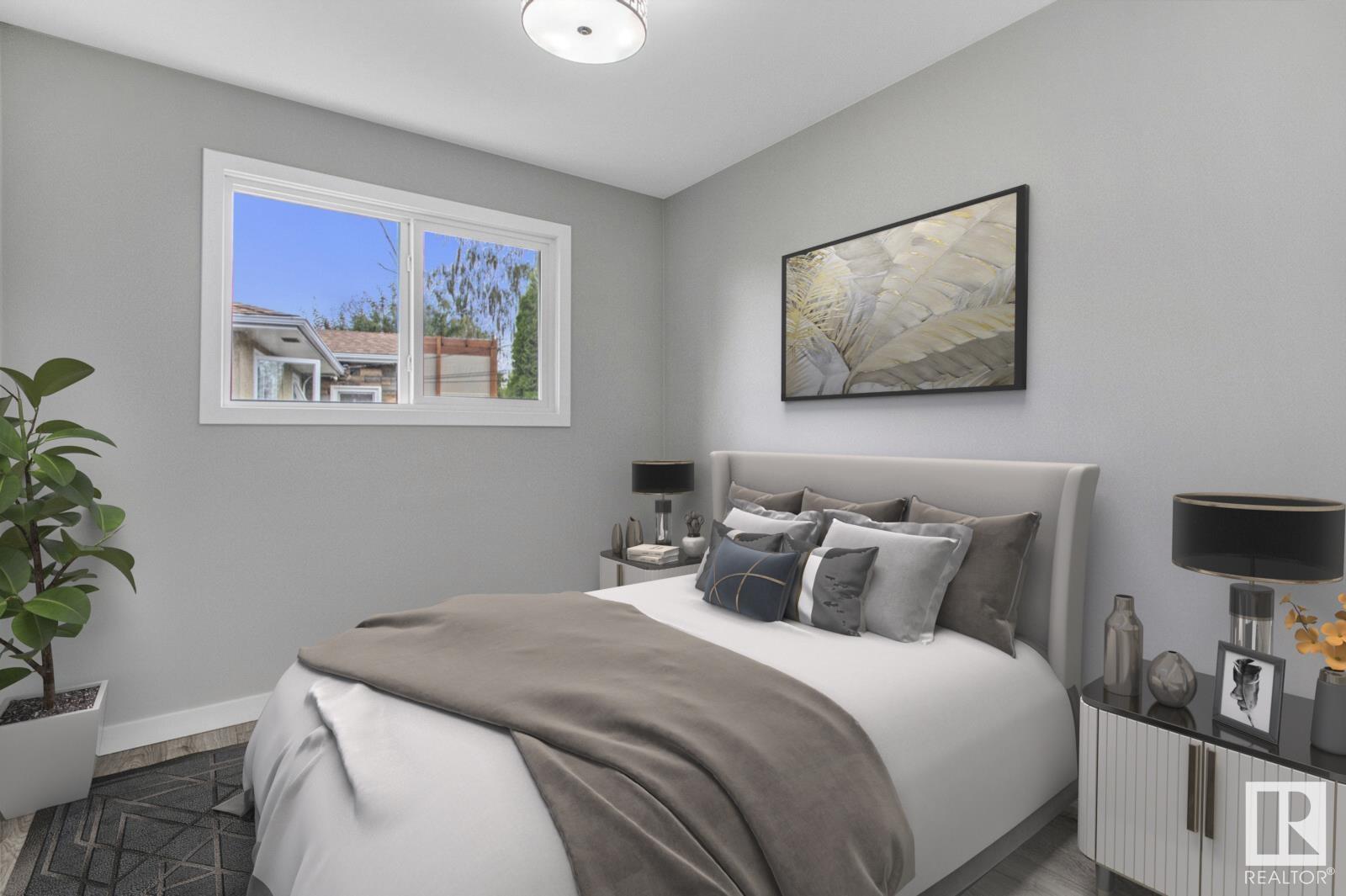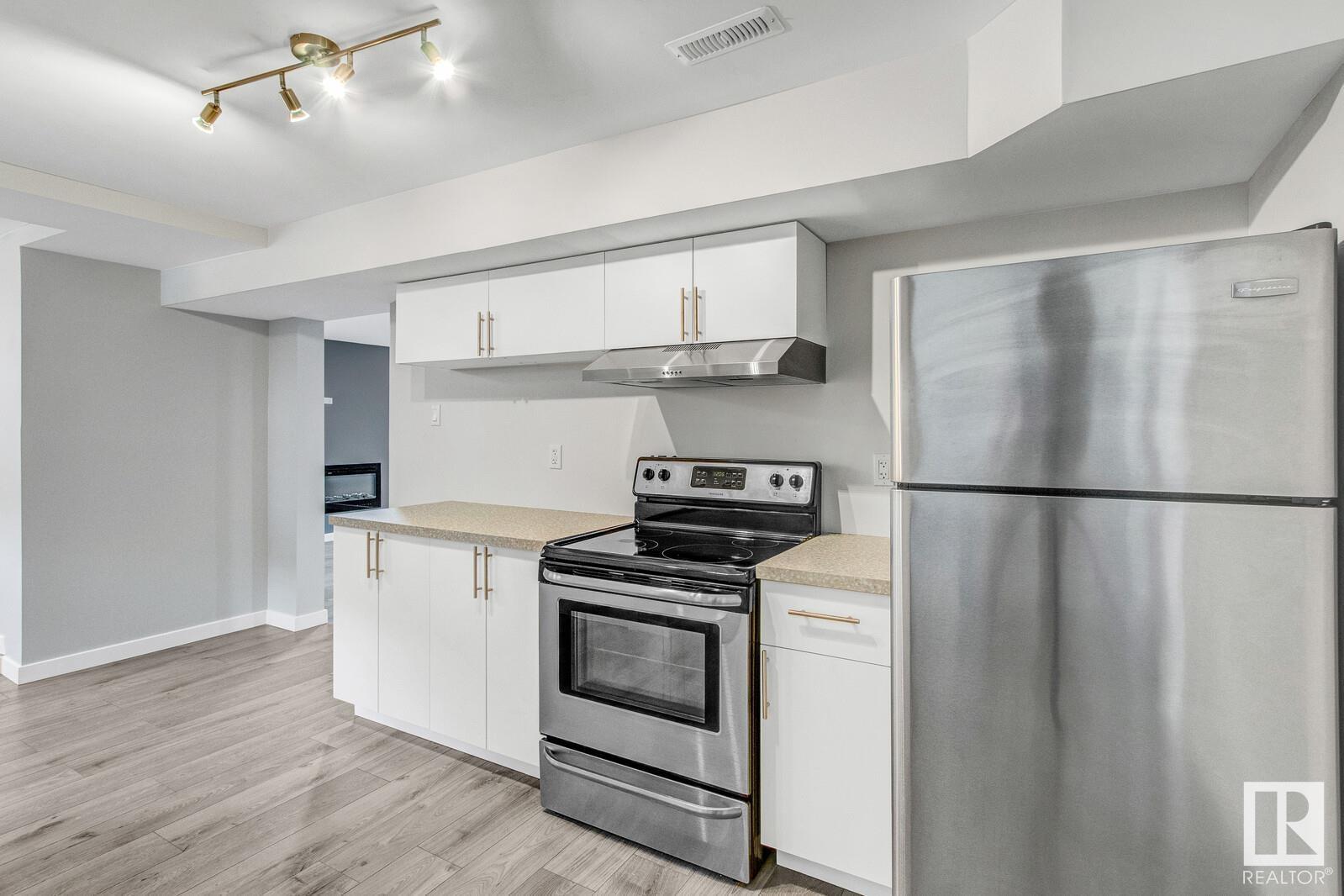6611 89 Av Nw Edmonton, Alberta T6B 0N1
$489,555
FULLY RENOVATED in 2022 w/5beds & Non-permitted-Basement Suite! - Some updates - All Windows, Flooring, HWT, Furnace, Light fixtures, Kitchen, S/S Appliances, Bathroom, Paint, and the outside concrete resurfaced. This exceptional property offers a separate entrance leading to a finished basement, providing privacy and versatility for you or your family. Main floor offers 3 bedrooms & a full bath with washer/dry, Lower level offering 2 additional large bedrooms & a 2nd full bath, there's ample space for a growing family or hosting guests. Garage has been remodelled with insulation & gas source ready for heating. Situated in a desirable location, this home is in close proximity to schools, easy access to U OF A, & Henday making it an ideal choice for families seeking convenience & accessibility. Whether your looking for your first home or an investment property, Don't miss the opportunity to own this remarkable property that combines modern updates with functionality and a prime location. ** Pictures Staged (id:46923)
Property Details
| MLS® Number | E4409028 |
| Property Type | Single Family |
| Neigbourhood | Kenilworth |
| AmenitiesNearBy | Schools, Shopping |
| Features | Lane, No Smoking Home |
Building
| BathroomTotal | 2 |
| BedroomsTotal | 5 |
| Appliances | Dryer, Washer, Refrigerator, Two Stoves, Dishwasher |
| ArchitecturalStyle | Bungalow |
| BasementDevelopment | Finished |
| BasementType | Full (finished) |
| ConstructedDate | 1965 |
| ConstructionStyleAttachment | Detached |
| CoolingType | Central Air Conditioning |
| FireProtection | Smoke Detectors |
| FireplaceFuel | Electric |
| FireplacePresent | Yes |
| FireplaceType | Unknown |
| HeatingType | Forced Air |
| StoriesTotal | 1 |
| SizeInterior | 1078.4362 Sqft |
| Type | House |
Parking
| Detached Garage | |
| Oversize |
Land
| Acreage | No |
| LandAmenities | Schools, Shopping |
Rooms
| Level | Type | Length | Width | Dimensions |
|---|---|---|---|---|
| Basement | Bedroom 4 | Measurements not available | ||
| Basement | Bedroom 5 | Measurements not available | ||
| Basement | Second Kitchen | Measurements not available | ||
| Basement | Laundry Room | Measurements not available | ||
| Main Level | Living Room | Measurements not available | ||
| Main Level | Dining Room | Measurements not available | ||
| Main Level | Kitchen | Measurements not available | ||
| Main Level | Primary Bedroom | Measurements not available | ||
| Main Level | Bedroom 2 | Measurements not available | ||
| Main Level | Bedroom 3 | Measurements not available |
https://www.realtor.ca/real-estate/27503524/6611-89-av-nw-edmonton-kenilworth
Interested?
Contact us for more information
Jasmin Hodzic
Associate
1400-10665 Jasper Ave Nw
Edmonton, Alberta T5J 3S9






















