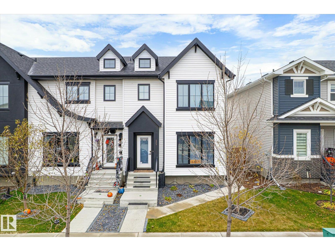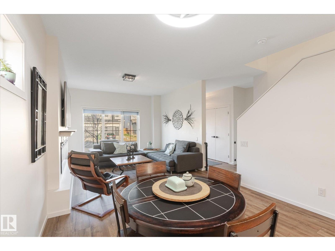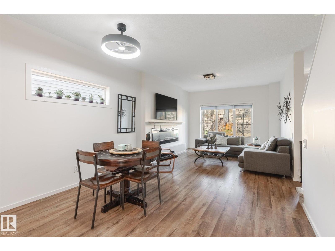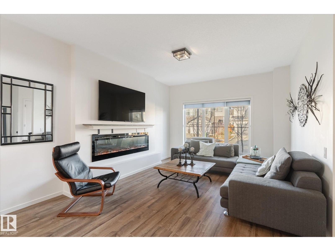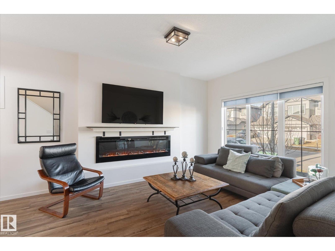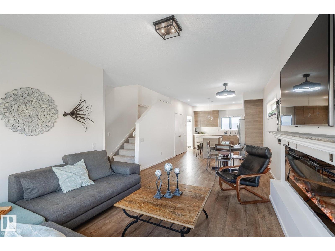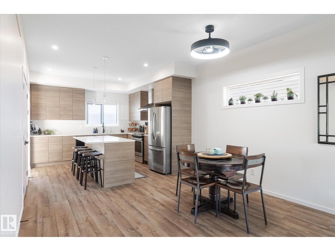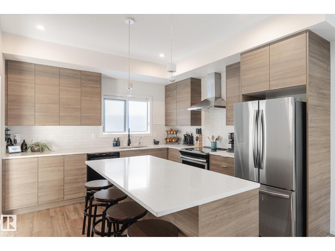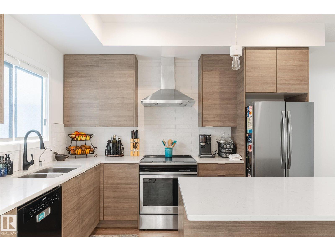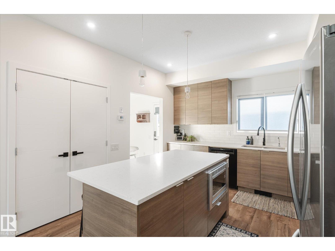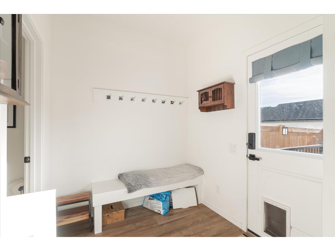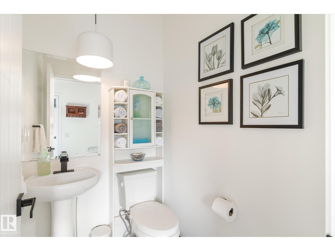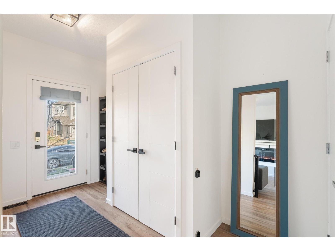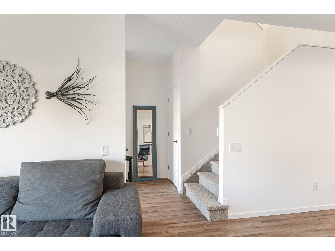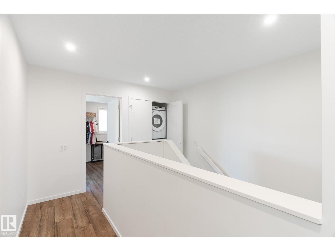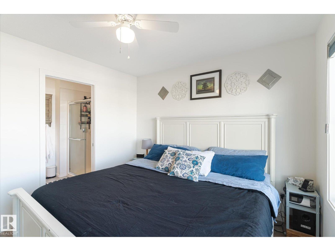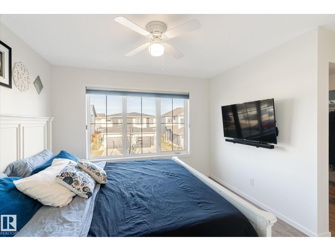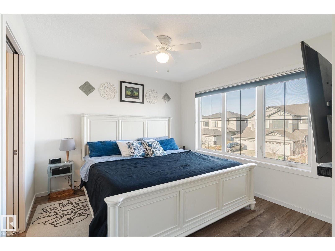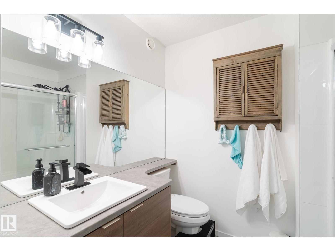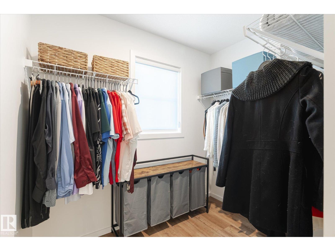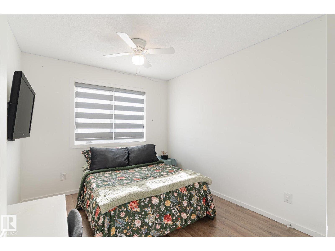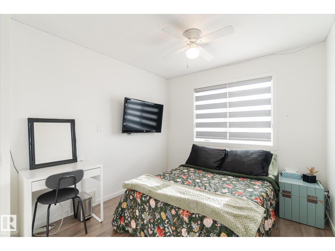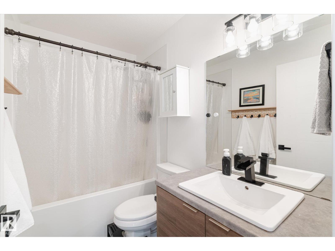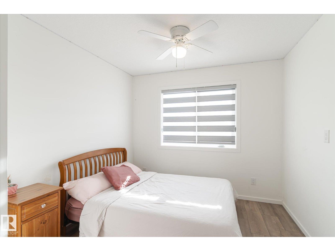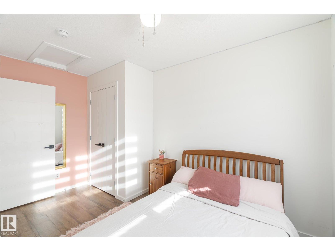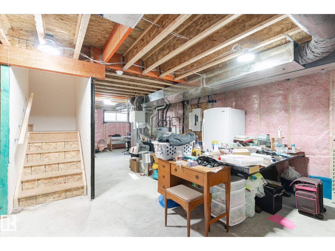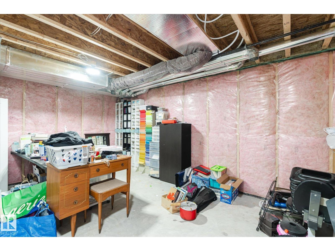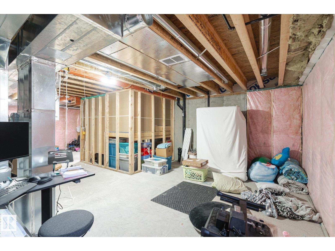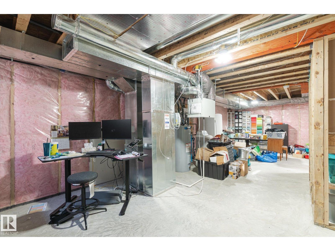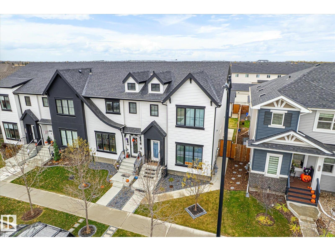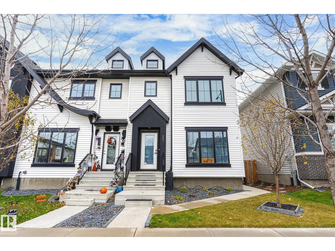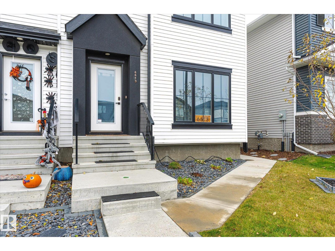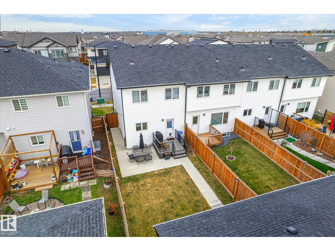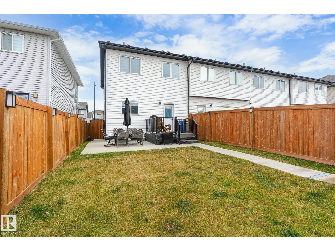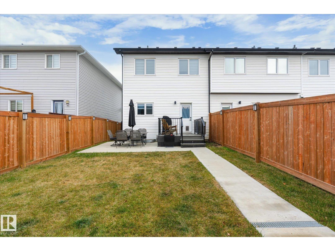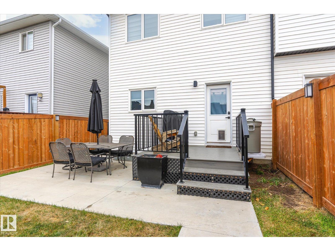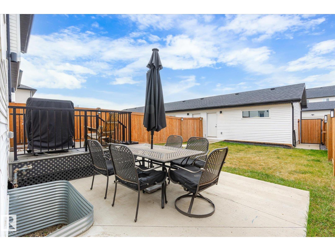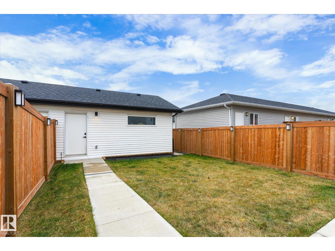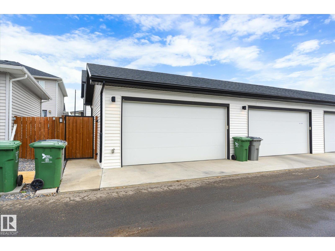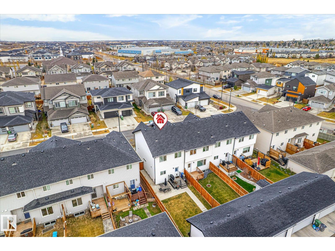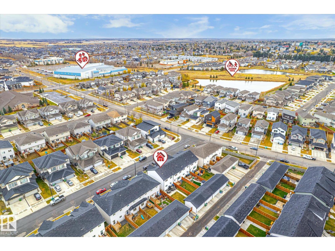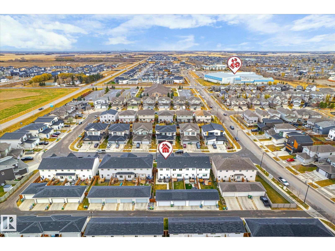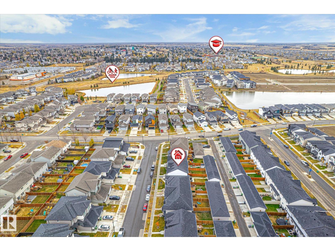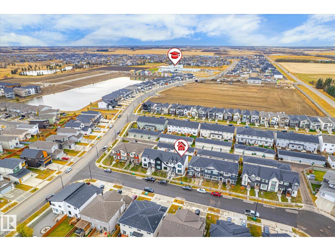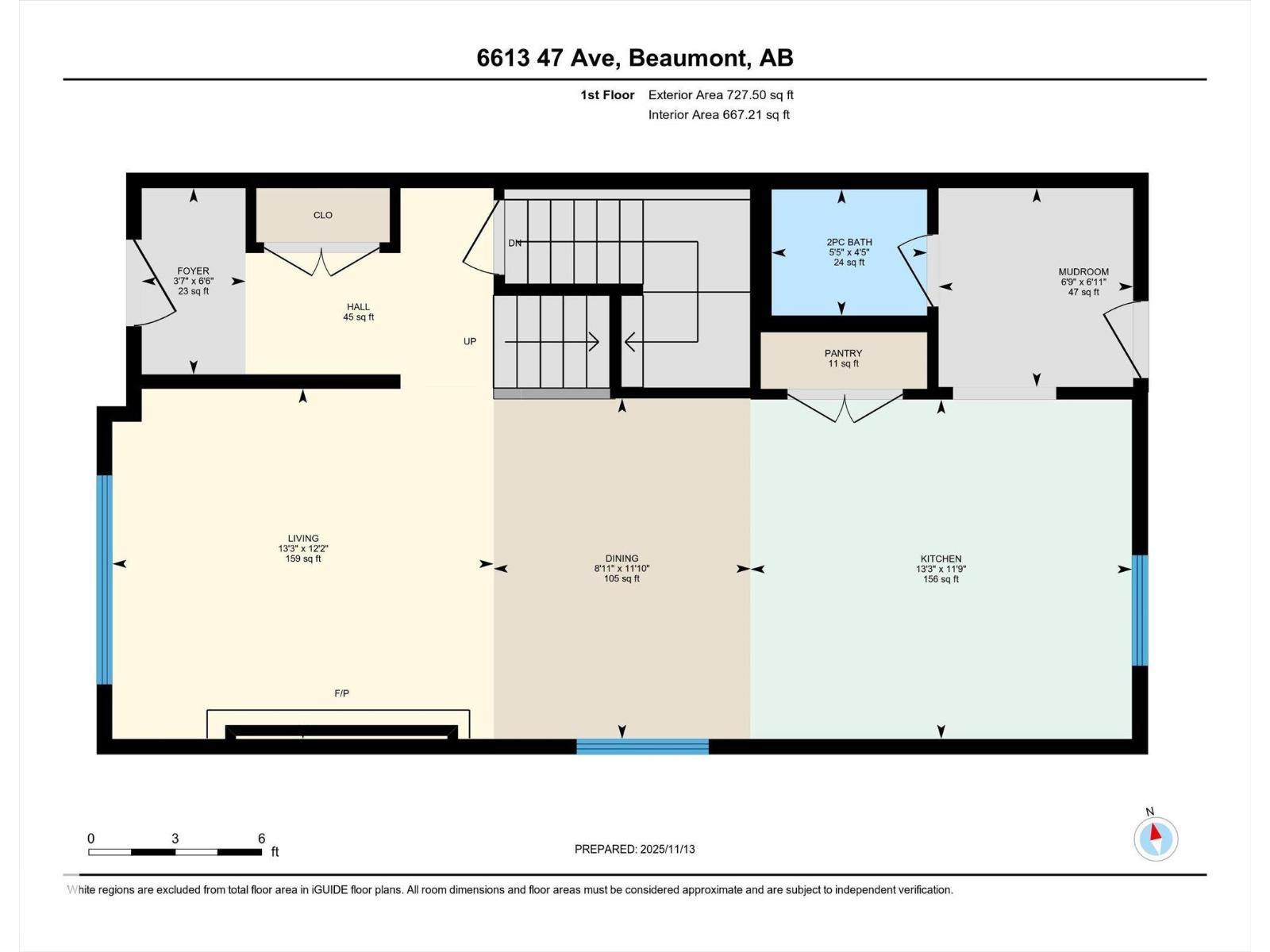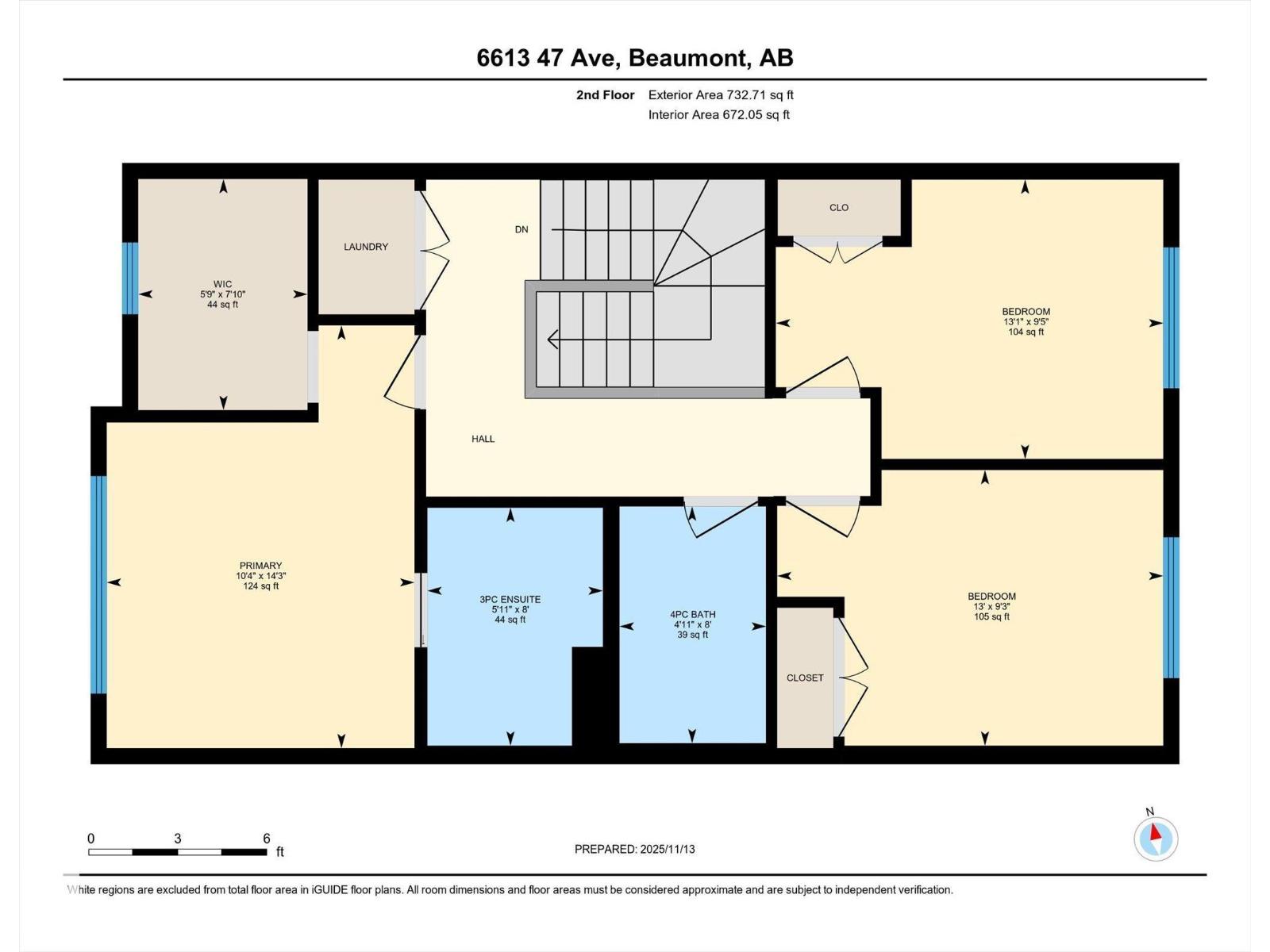6613 47 Av Beaumont, Alberta T4X 2X5
$422,500
Stunning from the start! This beautiful END UNIT townhome with NO CONDO FEES is move in ready and awaits your family. Striking from the start, this curb appeal welcomes you into the 1460.21 square ft two storey beginning with the open concept main floor. This home is complete with vinyl plank floors (even upstairs!), tons of windows, and a perfectly appointed kitchen with quartz countertops and sleek cabinets to the ceiling too. The main floor also features a 2 pc bath and access to your fenced back yard with deck, lower patio pad, and of course the double garage. Upstairs is home to the main bathroom and 3 bedrooms including the primary with walk in closet, ensuite, and big windows. Located in a fabulous location near schools, parks, easy Highway 2 access, and all Beaumont has to offer.. this one is a winner! (id:46923)
Open House
This property has open houses!
12:00 pm
Ends at:2:00 pm
Property Details
| MLS® Number | E4465756 |
| Property Type | Single Family |
| Neigbourhood | Ruisseau |
| Amenities Near By | Airport, Playground, Public Transit, Schools, Shopping |
| Features | See Remarks, Lane |
| Structure | Deck |
Building
| Bathroom Total | 3 |
| Bedrooms Total | 3 |
| Appliances | Dishwasher, Dryer, Hood Fan, Microwave, Refrigerator, Stove, Washer, Window Coverings |
| Basement Development | Unfinished |
| Basement Type | Full (unfinished) |
| Constructed Date | 2021 |
| Construction Style Attachment | Attached |
| Fire Protection | Smoke Detectors |
| Fireplace Fuel | Electric |
| Fireplace Present | Yes |
| Fireplace Type | Insert |
| Half Bath Total | 1 |
| Heating Type | Forced Air |
| Stories Total | 2 |
| Size Interior | 1,460 Ft2 |
| Type | Row / Townhouse |
Parking
| Detached Garage |
Land
| Acreage | No |
| Land Amenities | Airport, Playground, Public Transit, Schools, Shopping |
| Size Irregular | 270.35 |
| Size Total | 270.35 M2 |
| Size Total Text | 270.35 M2 |
Rooms
| Level | Type | Length | Width | Dimensions |
|---|---|---|---|---|
| Main Level | Living Room | 3.7 m | 4.03 m | 3.7 m x 4.03 m |
| Main Level | Dining Room | 3.6 m | 2.72 m | 3.6 m x 2.72 m |
| Main Level | Kitchen | 3.59 m | 4.03 m | 3.59 m x 4.03 m |
| Main Level | Mud Room | 2.1 m | 2.06 m | 2.1 m x 2.06 m |
| Upper Level | Primary Bedroom | 4.34 m | 3.16 m | 4.34 m x 3.16 m |
| Upper Level | Bedroom 2 | 2.83 m | 3.97 m | 2.83 m x 3.97 m |
| Upper Level | Bedroom 3 | 2.87 m | 3.98 m | 2.87 m x 3.98 m |
https://www.realtor.ca/real-estate/29104808/6613-47-av-beaumont-ruisseau
Contact Us
Contact us for more information
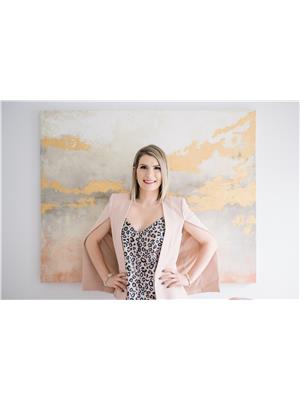
Nicole Bosse
Associate
(780) 439-7248
13120 St Albert Trail Nw
Edmonton, Alberta T5L 4P6
(780) 457-3777
(780) 457-2194

