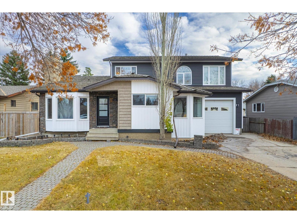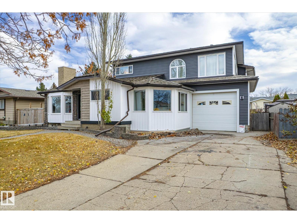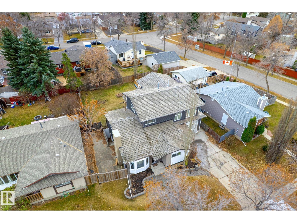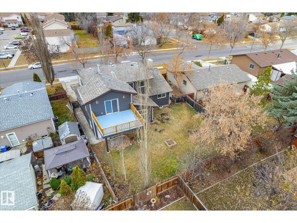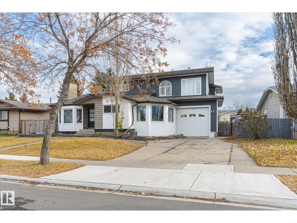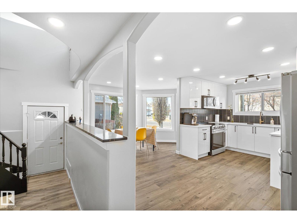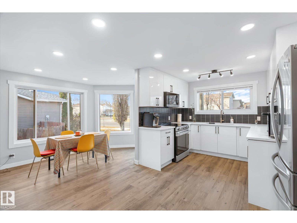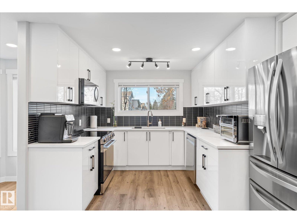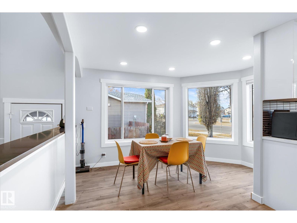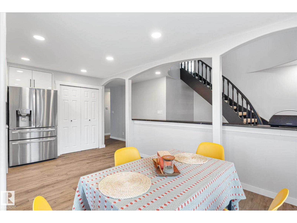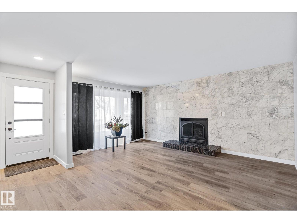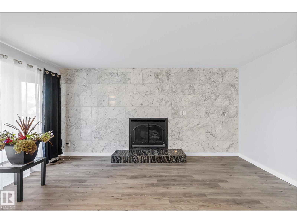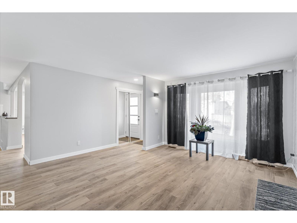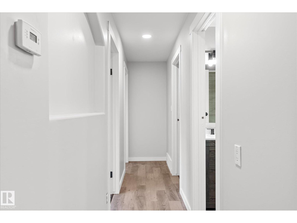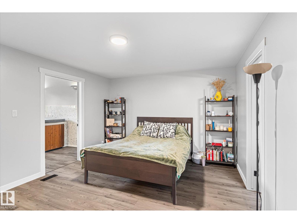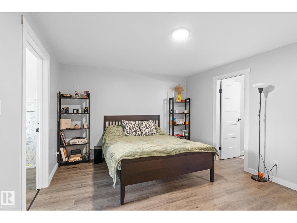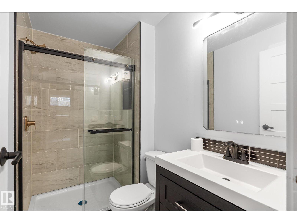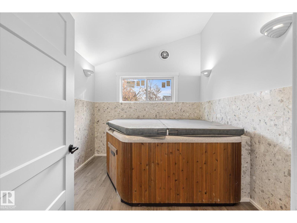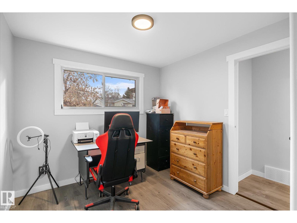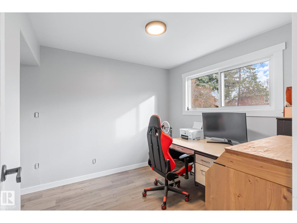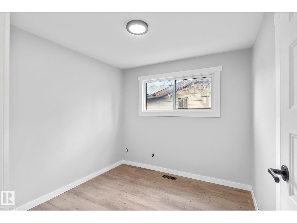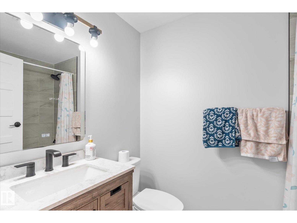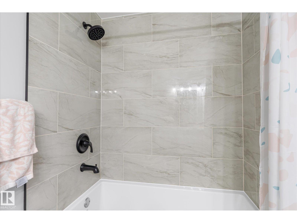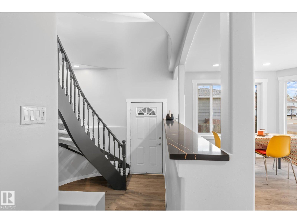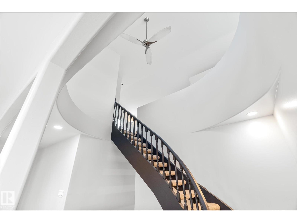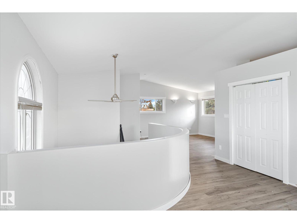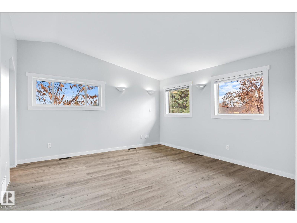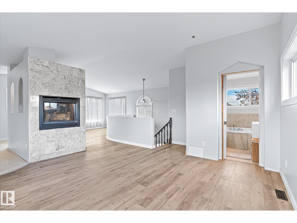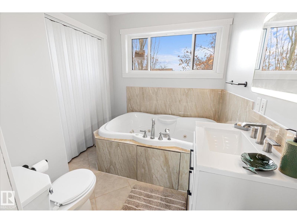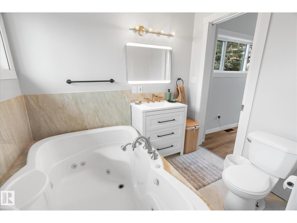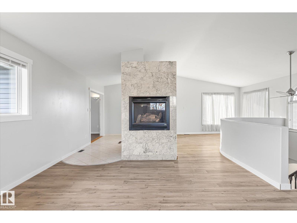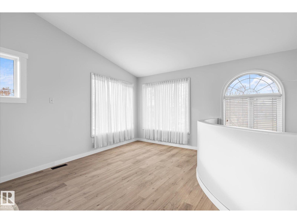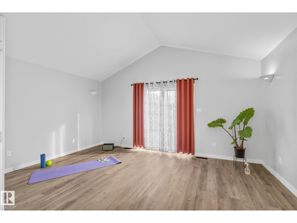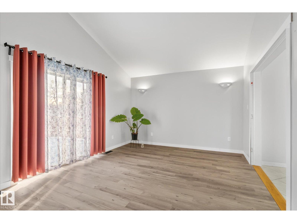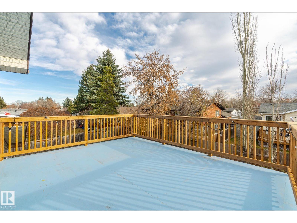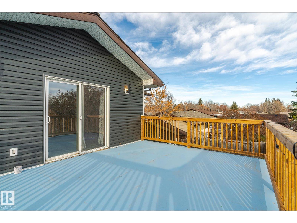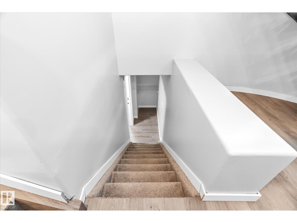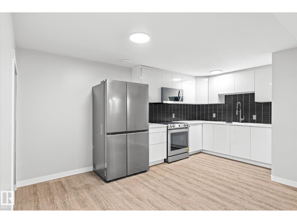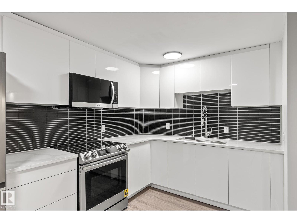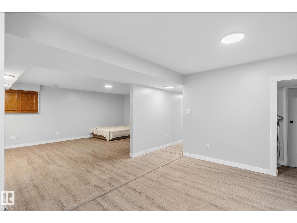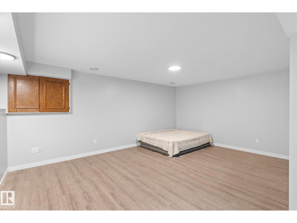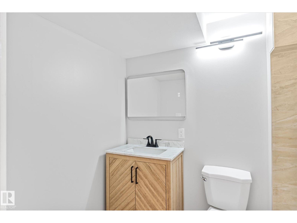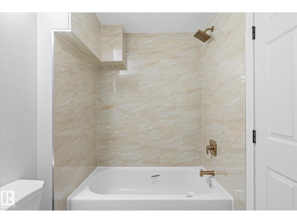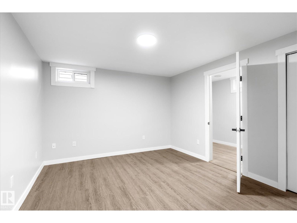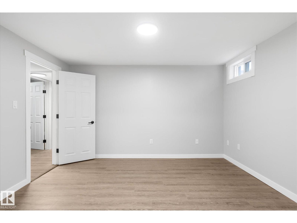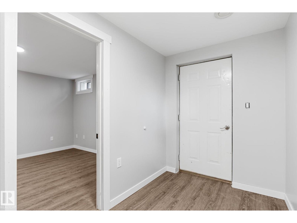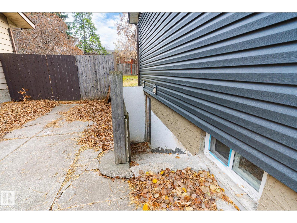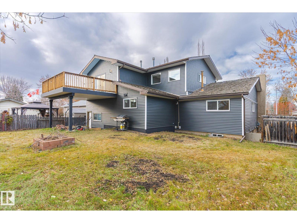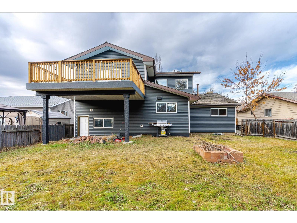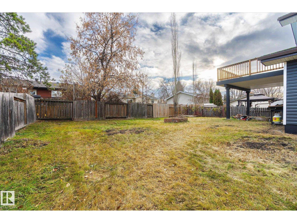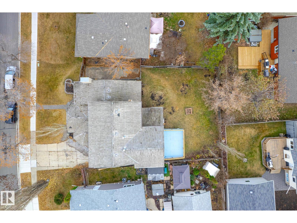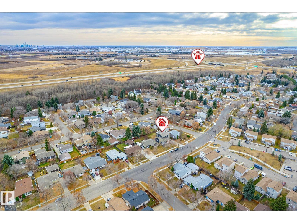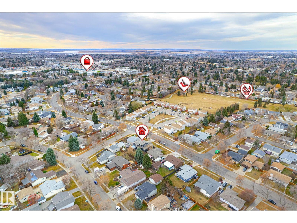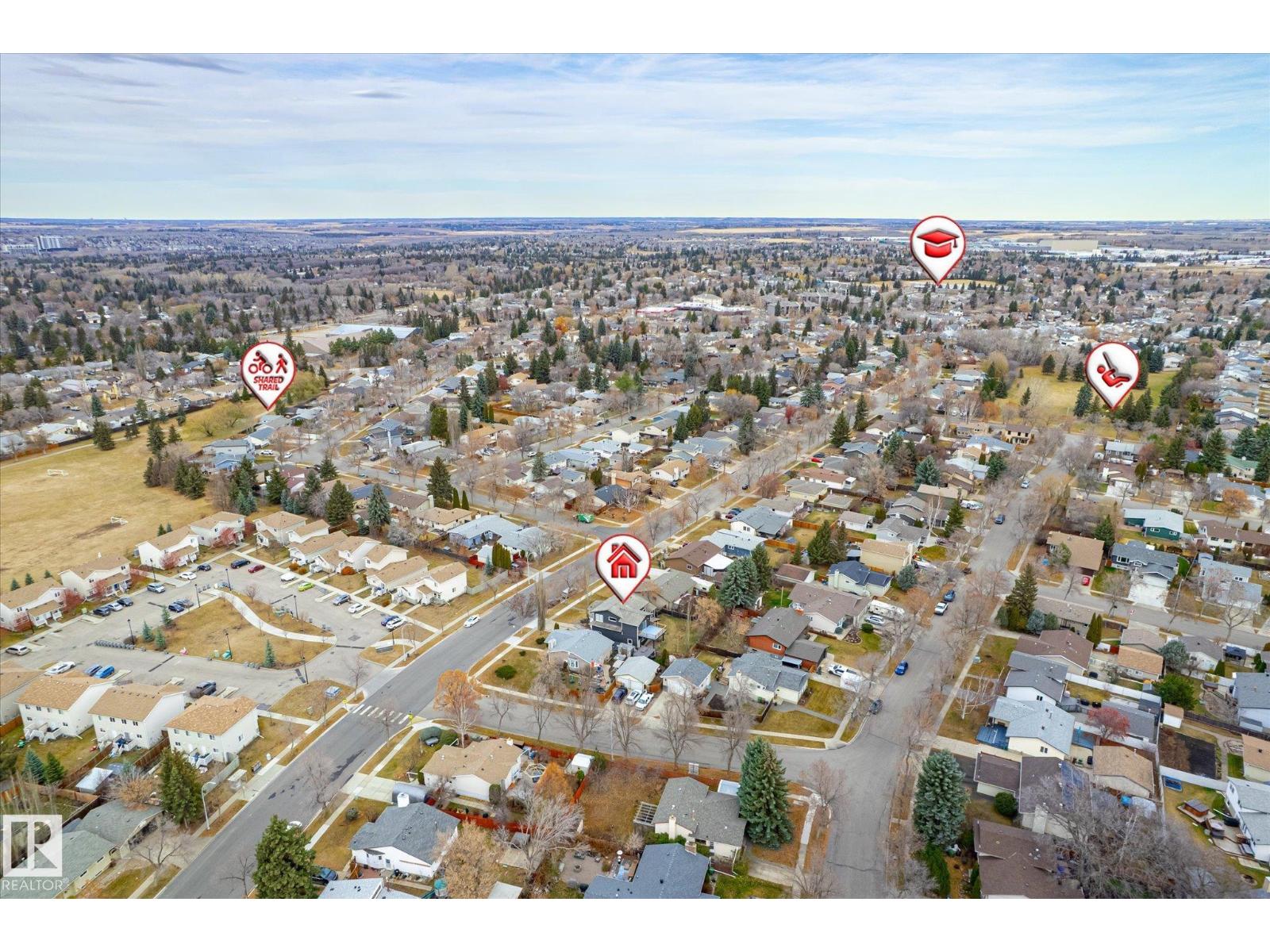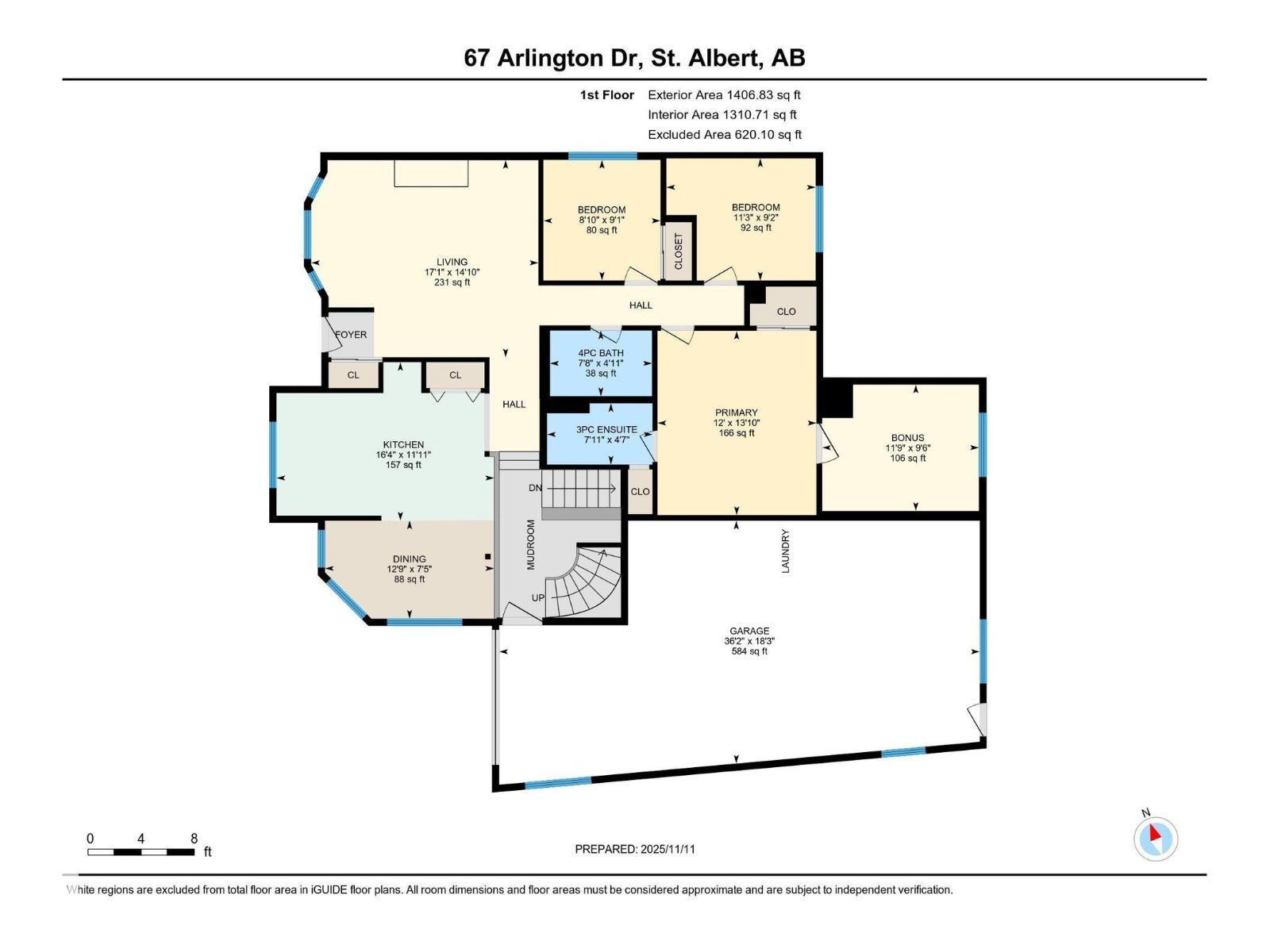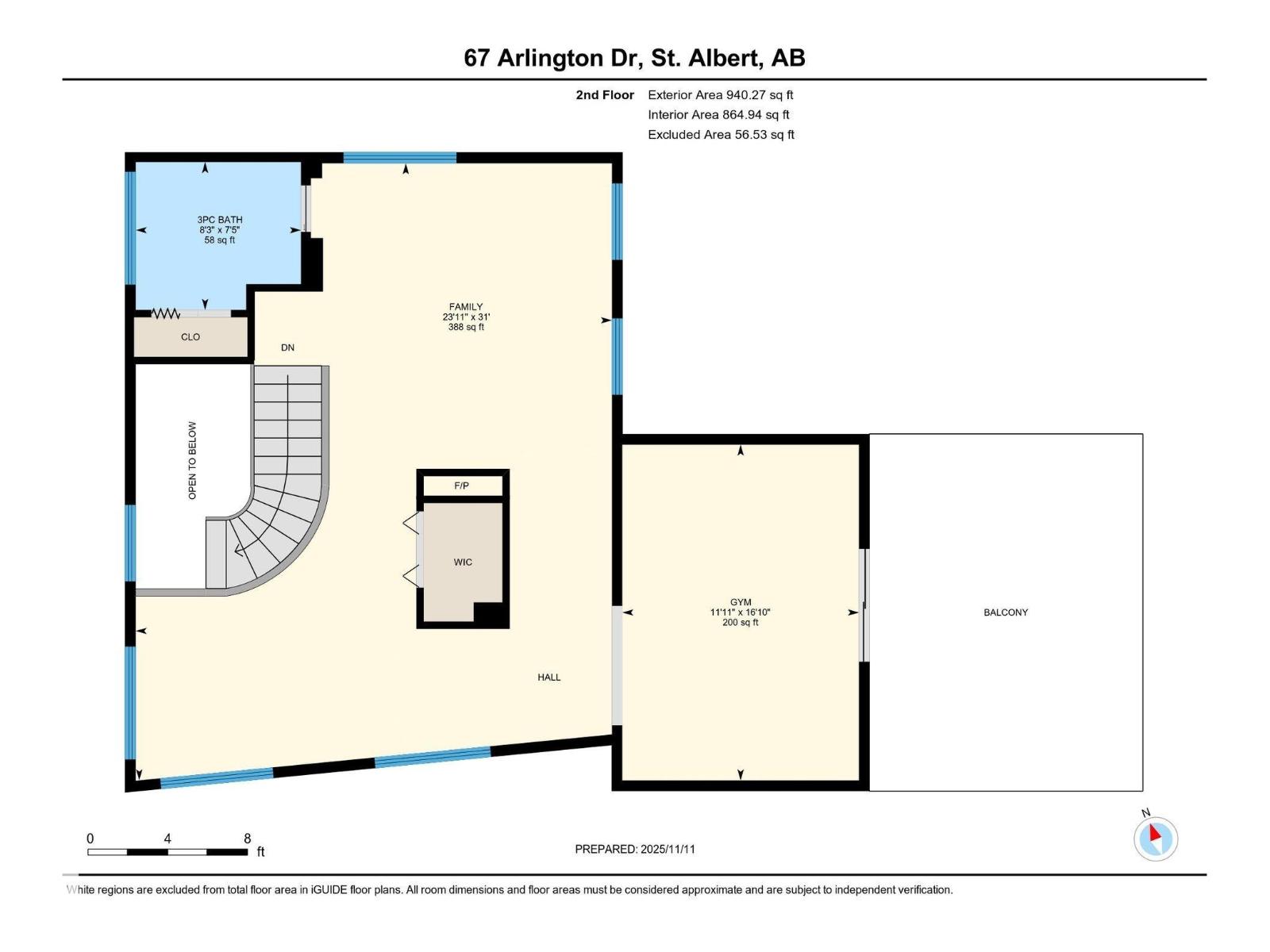67 Arlington Dr St. Albert, Alberta T8N 2Z2
$635,000
Beautifully renovated 4-bed, 3-bath home offering modern style and functionality. The main floor features 3 bedrooms, 2 bathrooms, an open-concept living area with elegant archways, newer flooring, and a marble-tiled fireplace. Enjoy the indoor hot tub for year-round relaxation. The bright kitchen boasts white cabinetry, quartz countertops, black backsplash, and stainless steel appliances. Upstairs offers a private bedroom, full bath, fireplace and large balcony. The basement, with side entrance, includes a full kitchen and private laundry. (id:46923)
Property Details
| MLS® Number | E4465394 |
| Property Type | Single Family |
| Neigbourhood | Akinsdale |
| Amenities Near By | Public Transit, Schools |
Building
| Bathroom Total | 4 |
| Bedrooms Total | 4 |
| Appliances | Dishwasher, Dryer, Refrigerator, Two Stoves, Two Washers |
| Basement Development | Finished |
| Basement Type | Full (finished) |
| Constructed Date | 1983 |
| Construction Style Attachment | Detached |
| Fire Protection | Smoke Detectors |
| Fireplace Fuel | Gas |
| Fireplace Present | Yes |
| Fireplace Type | Insert |
| Heating Type | Forced Air |
| Stories Total | 2 |
| Size Interior | 2,176 Ft2 |
| Type | House |
Parking
| Attached Garage | |
| Heated Garage |
Land
| Acreage | No |
| Fence Type | Fence |
| Land Amenities | Public Transit, Schools |
Rooms
| Level | Type | Length | Width | Dimensions |
|---|---|---|---|---|
| Main Level | Living Room | Measurements not available | ||
| Main Level | Kitchen | Measurements not available | ||
| Main Level | Primary Bedroom | Measurements not available | ||
| Main Level | Bedroom 2 | Measurements not available | ||
| Main Level | Bedroom 3 | Measurements not available | ||
| Upper Level | Bedroom 4 | Measurements not available |
https://www.realtor.ca/real-estate/29092333/67-arlington-dr-st-albert-akinsdale
Contact Us
Contact us for more information

Anna Mospak
Associate
201-6650 177 St Nw
Edmonton, Alberta T5T 4J5
(780) 483-4848
(780) 444-8017

