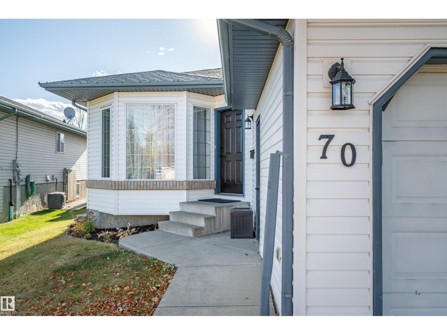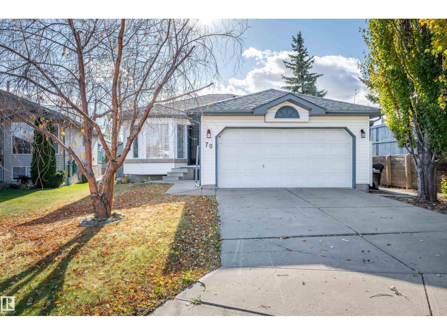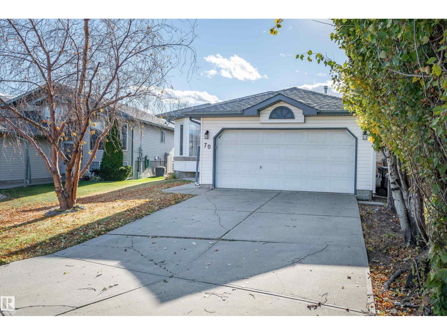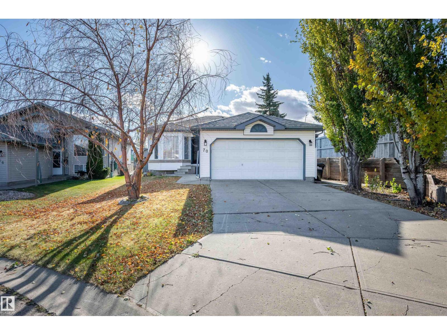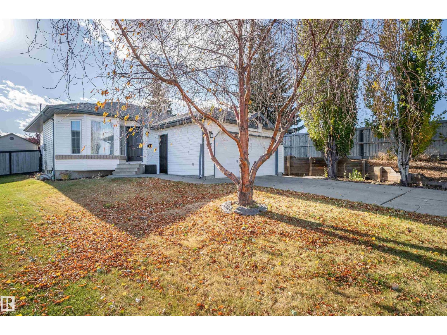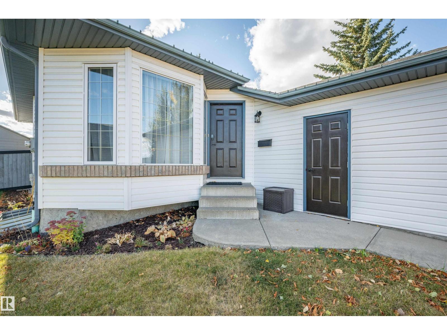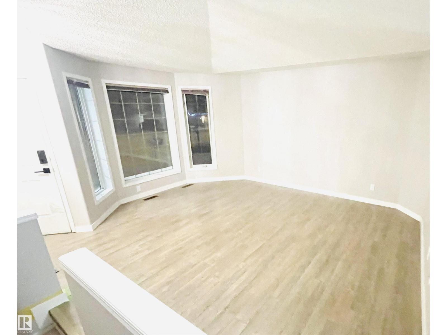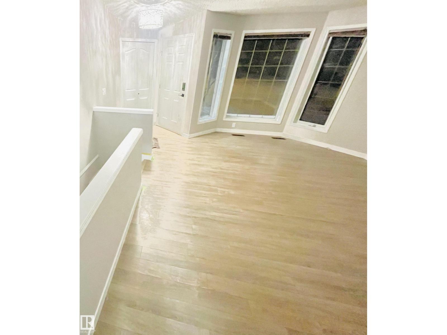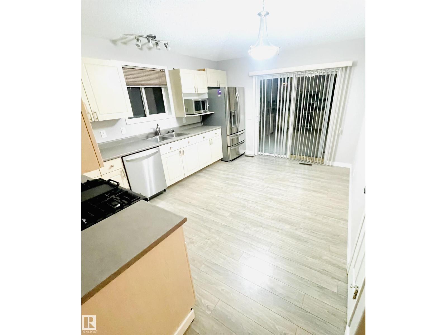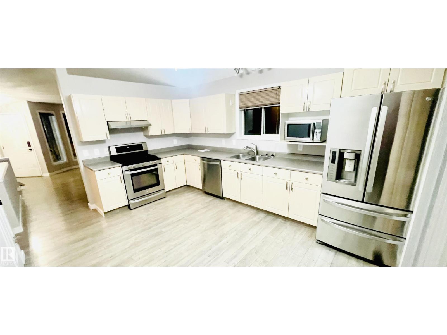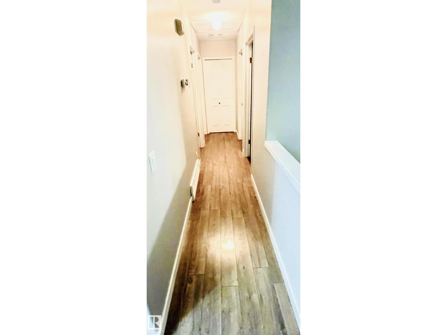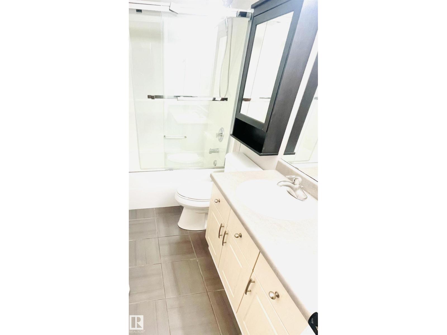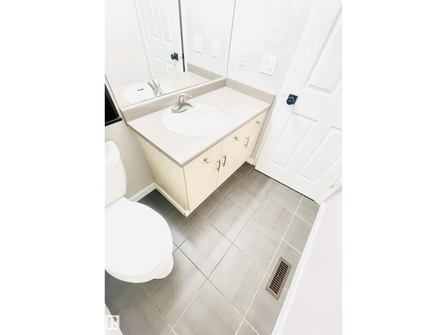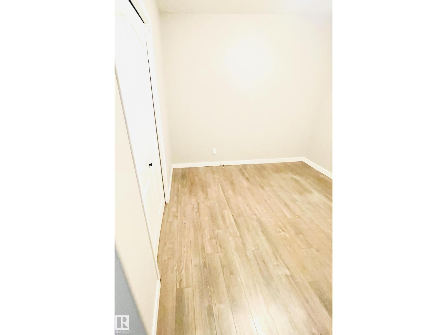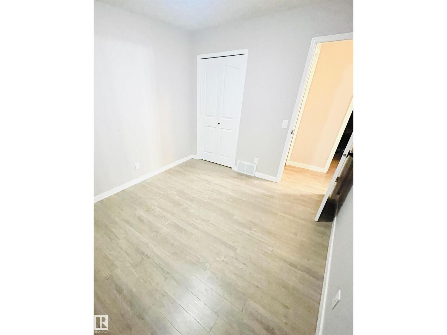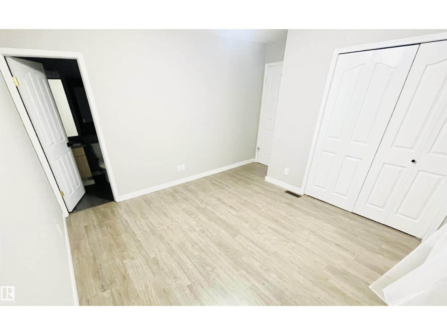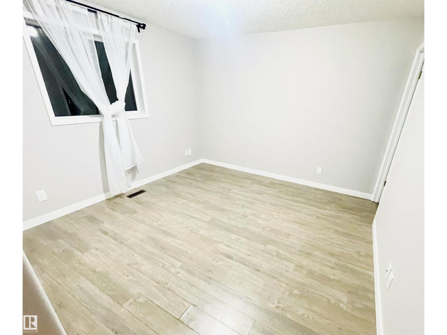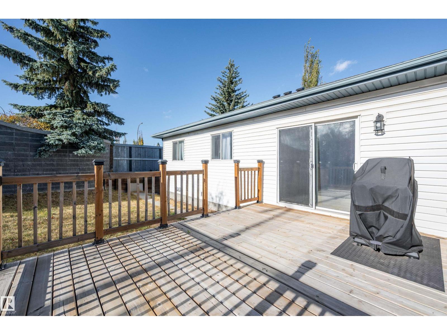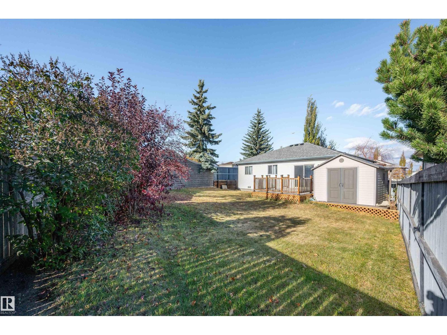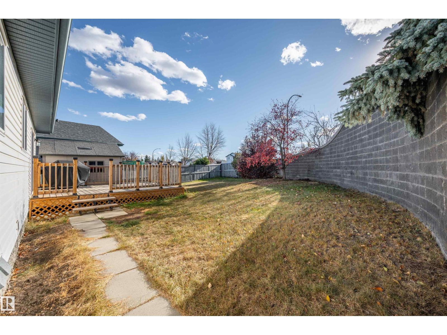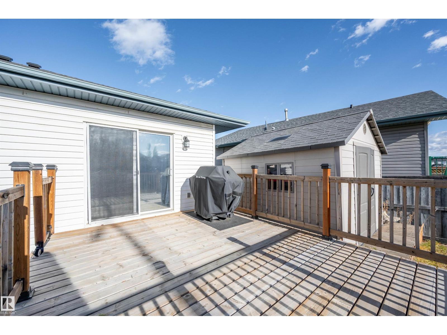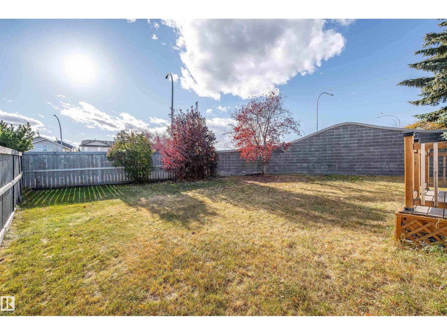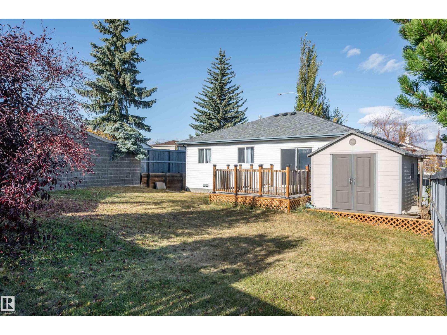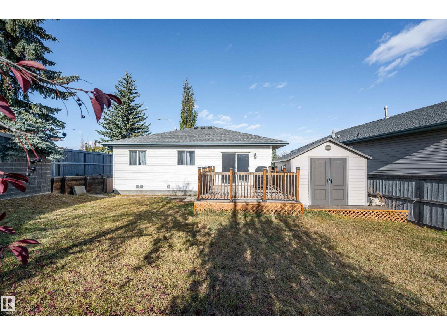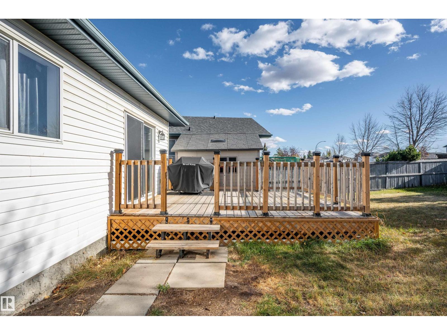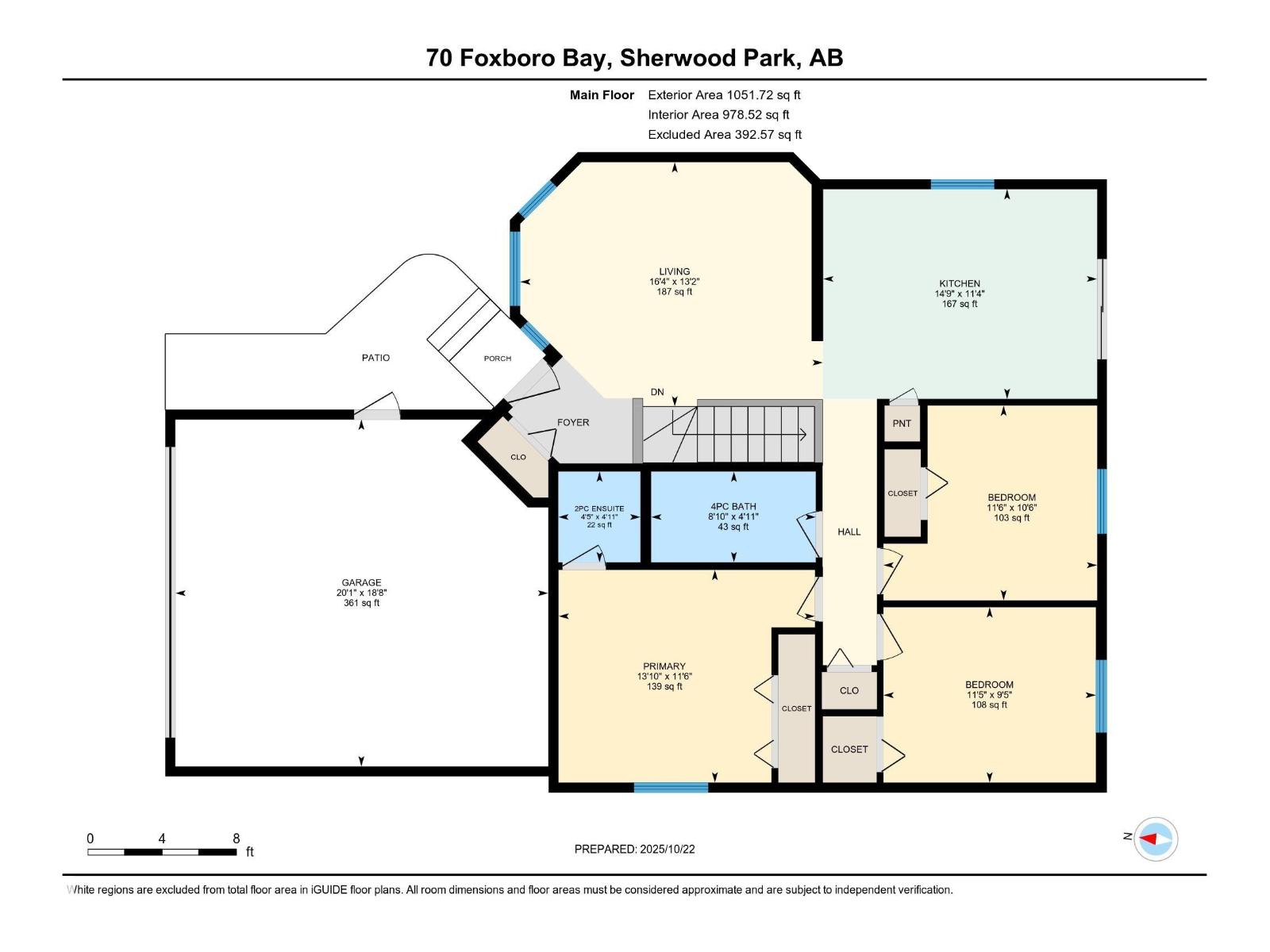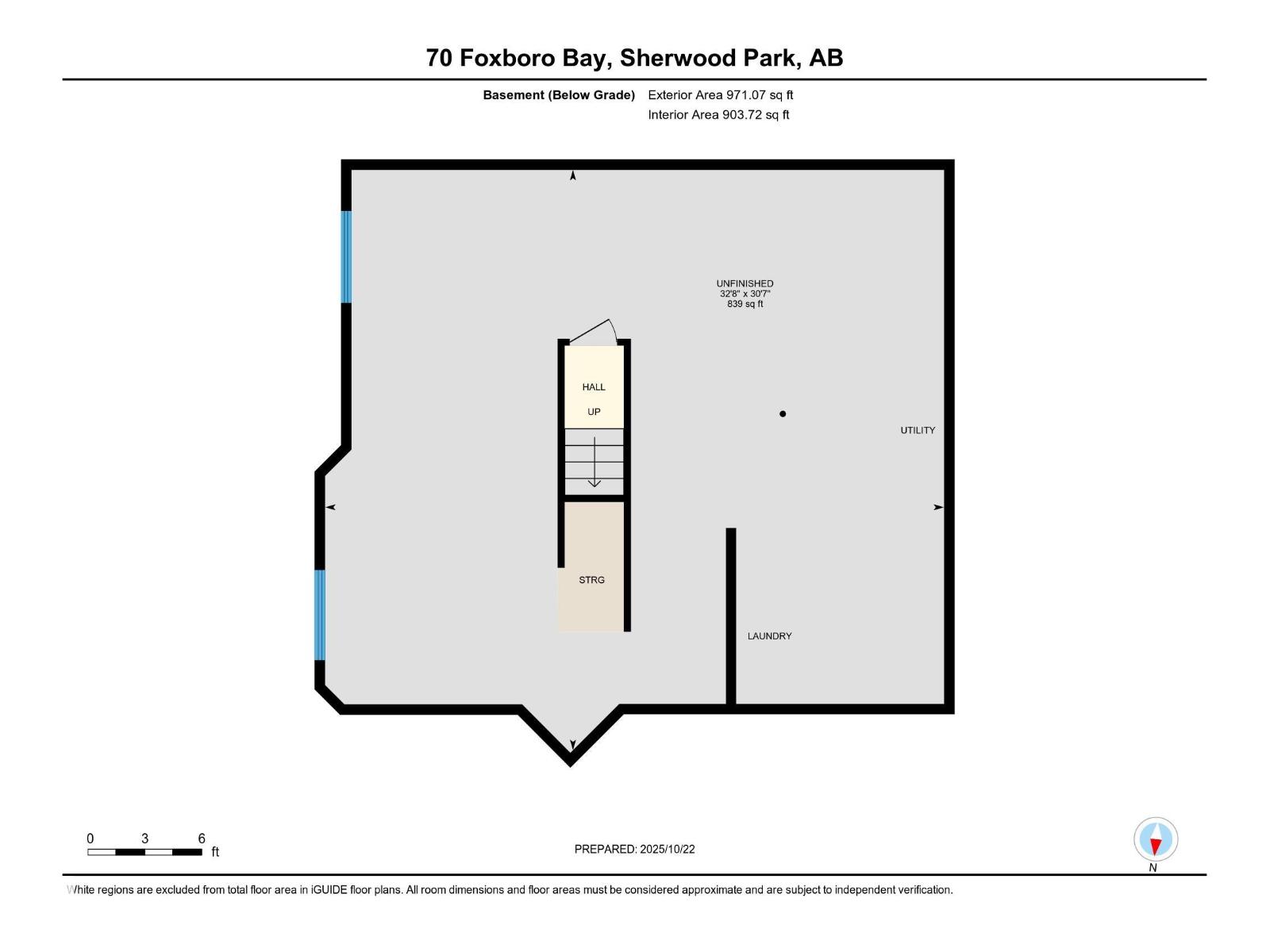70 Foxboro Ba Sherwood Park, Alberta T8A 6B5
$447,900
Welcome to this charming Belmont floor plan offering a bright front living room with vaulted ceilings and a beautiful bay window. The spacious eat-in kitchen features a pantry, built-in microwave/cookbook shelf, and patio doors leading to an oversized south-facing deck — perfect for entertaining. The main level includes a full bathroom and a private ensuite in the primary bedroom. Neutral décor throughout. Includes 5 appliances and all window coverings. Enjoy a nicely landscaped and fully fenced yard with excellent curb appeal and large cul de sac location. Ideal for young families, first-time buyers, or down sizers! (id:46923)
Property Details
| MLS® Number | E4463126 |
| Property Type | Single Family |
| Neigbourhood | Foxboro |
| Amenities Near By | Public Transit |
| Features | Cul-de-sac |
| Structure | Deck |
Building
| Bathroom Total | 2 |
| Bedrooms Total | 3 |
| Amenities | Vinyl Windows |
| Appliances | Dishwasher, Dryer, Freezer, Garage Door Opener Remote(s), Garage Door Opener, Hood Fan, Refrigerator, Storage Shed, Gas Stove(s), Washer, Window Coverings |
| Architectural Style | Bungalow |
| Basement Development | Unfinished |
| Basement Type | Full (unfinished) |
| Ceiling Type | Vaulted |
| Constructed Date | 1999 |
| Construction Style Attachment | Detached |
| Fire Protection | Smoke Detectors |
| Half Bath Total | 1 |
| Heating Type | Forced Air |
| Stories Total | 1 |
| Size Interior | 1,052 Ft2 |
| Type | House |
Parking
| Attached Garage |
Land
| Acreage | No |
| Fence Type | Fence |
| Land Amenities | Public Transit |
Rooms
| Level | Type | Length | Width | Dimensions |
|---|---|---|---|---|
| Main Level | Living Room | 4.02 m | 4.97 m | 4.02 m x 4.97 m |
| Main Level | Kitchen | 3.45 m | 4.5 m | 3.45 m x 4.5 m |
| Main Level | Primary Bedroom | 3.5 m | 4.21 m | 3.5 m x 4.21 m |
| Main Level | Bedroom 2 | 3.2 m | 3.51 m | 3.2 m x 3.51 m |
| Main Level | Bedroom 3 | 2.88 m | 3.49 m | 2.88 m x 3.49 m |
https://www.realtor.ca/real-estate/29022159/70-foxboro-ba-sherwood-park-foxboro
Contact Us
Contact us for more information
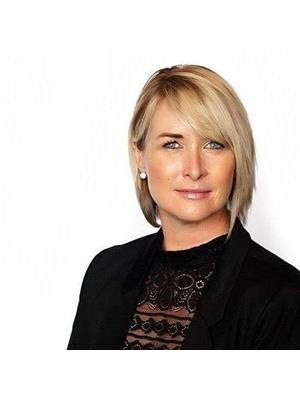
Kim H. Goodwin
Associate
(780) 449-3499
www.kimgoodwin.ca/
425-450 Ordze Rd
Sherwood Park, Alberta T8B 0C5
(780) 570-9650

