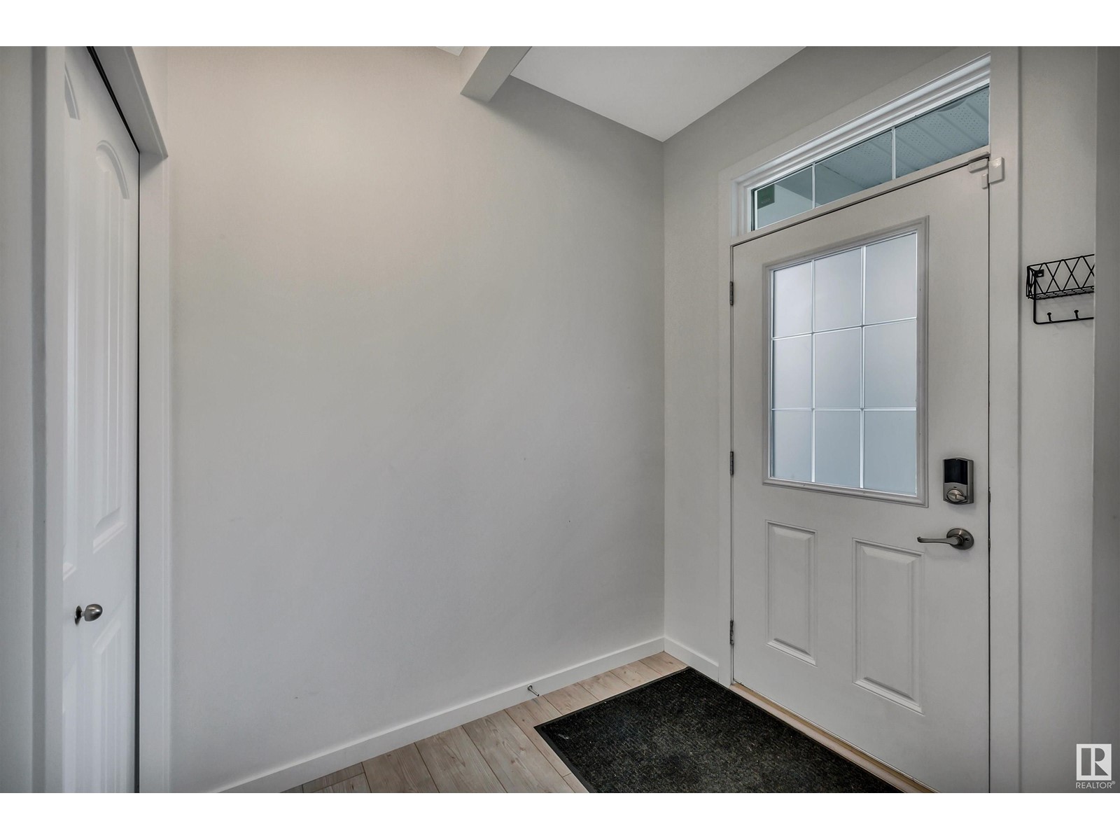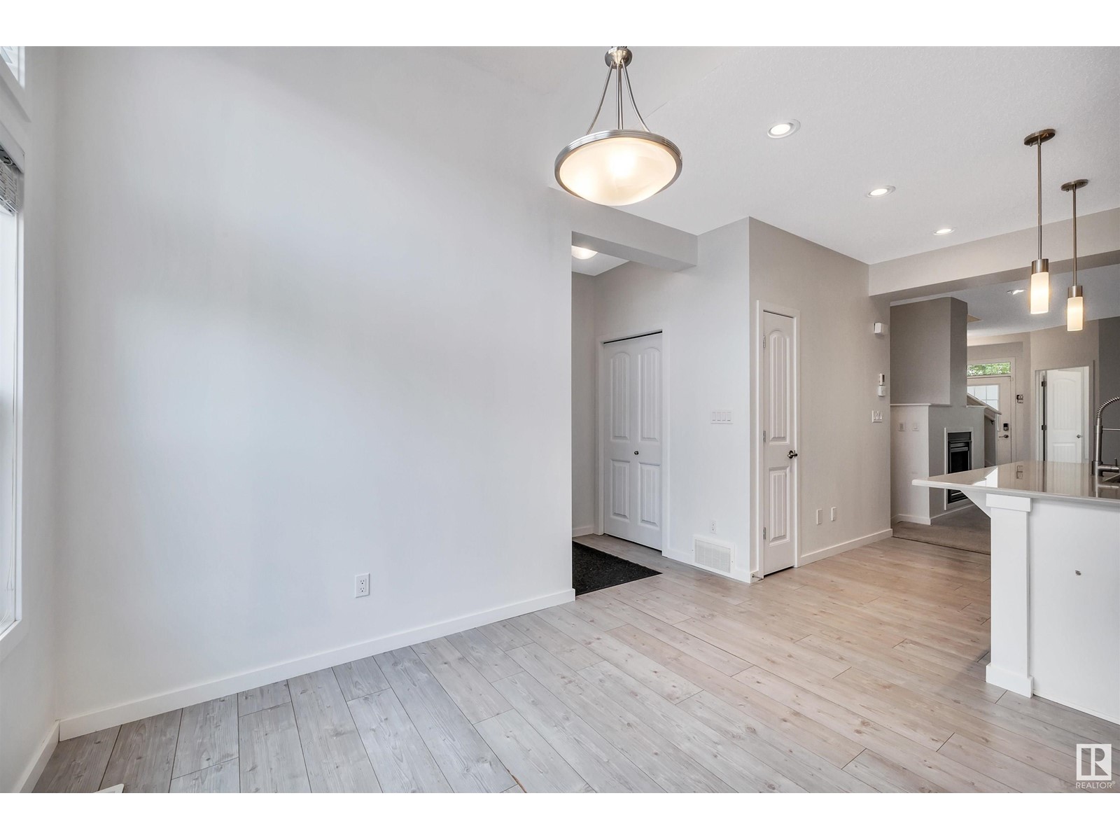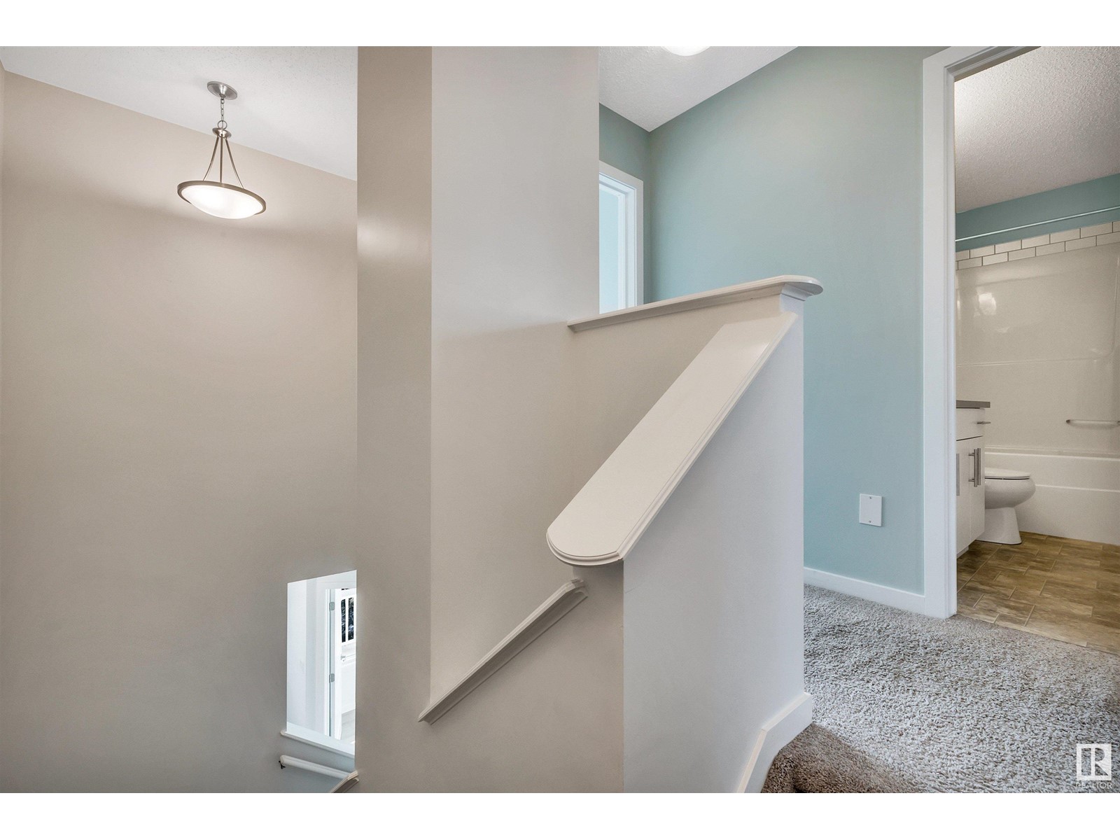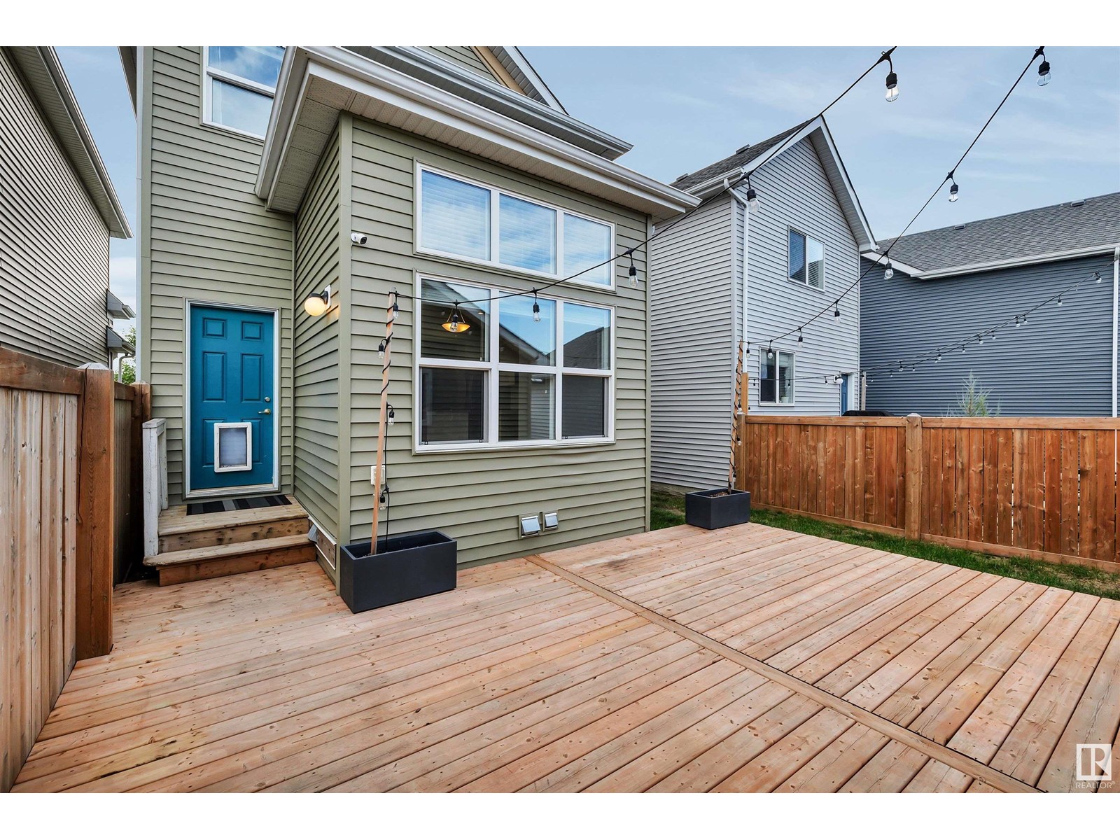7038 23 Av Sw Edmonton, Alberta T6X 1Z1
$474,900
Welcome to lake living in the city! With freshly stretched carpets, this fantastic 3-bedroom, 2.5-bathroom home in the sought-after community of Lake Summerside. Enjoy exclusive access to the private lake, perfect for paddle boarding in the summer and ice skating in the winter. In addition, you also have access to basketball and tennis courts, beach volleyball, playgrounds, mini golf and more! The main level offers a dedicated home office, open living space, and a modern kitchen with quartz countertops. Head downstairs to your cozy home theatre, perfect for movie nights. Outside, you'll find a low-maintenance yard and a heated double detached garage for added convenience on those chilly mornings. This home offers the perfect blend of comfort and lifestyle in a vibrant lake community. Welcome home! *Some photos have been virtually staged* (id:46923)
Property Details
| MLS® Number | E4412376 |
| Property Type | Single Family |
| Neigbourhood | Summerside |
| AmenitiesNearBy | Playground, Schools |
| CommunityFeatures | Lake Privileges |
| Features | Lane |
| ParkingSpaceTotal | 2 |
| Structure | Deck |
Building
| BathroomTotal | 3 |
| BedroomsTotal | 3 |
| Appliances | Dishwasher, Dryer, Microwave Range Hood Combo, Refrigerator, Stove, Washer, Window Coverings |
| BasementDevelopment | Partially Finished |
| BasementType | Full (partially Finished) |
| ConstructedDate | 2015 |
| ConstructionStyleAttachment | Detached |
| FireplaceFuel | Gas |
| FireplacePresent | Yes |
| FireplaceType | Unknown |
| HalfBathTotal | 1 |
| HeatingType | Forced Air |
| StoriesTotal | 2 |
| SizeInterior | 1496.2912 Sqft |
| Type | House |
Parking
| Detached Garage | |
| Heated Garage |
Land
| Acreage | No |
| FenceType | Fence |
| LandAmenities | Playground, Schools |
| SurfaceWater | Lake |
Rooms
| Level | Type | Length | Width | Dimensions |
|---|---|---|---|---|
| Basement | Laundry Room | Measurements not available | ||
| Main Level | Living Room | 14.1 m | 16.9 m | 14.1 m x 16.9 m |
| Main Level | Dining Room | 10 m | 8 m | 10 m x 8 m |
| Main Level | Kitchen | 14.1 m | 12.4 m | 14.1 m x 12.4 m |
| Main Level | Den | 12.1 m | 5.6 m | 12.1 m x 5.6 m |
| Upper Level | Primary Bedroom | 13 m | 14.1 m | 13 m x 14.1 m |
| Upper Level | Bedroom 2 | 9.3 m | 9.8 m | 9.3 m x 9.8 m |
| Upper Level | Bedroom 3 | 9.3 m | 12 m | 9.3 m x 12 m |
https://www.realtor.ca/real-estate/27606805/7038-23-av-sw-edmonton-summerside
Interested?
Contact us for more information
Jarred Lusk
Associate
203-10023 168 St Nw
Edmonton, Alberta T5P 3W9



























































