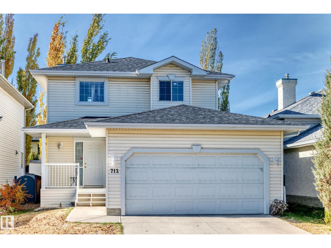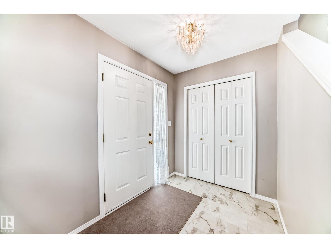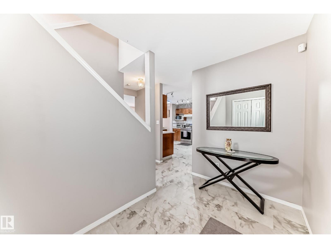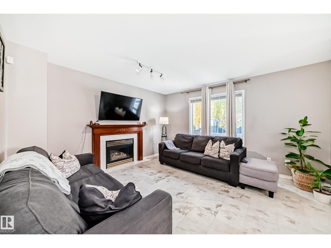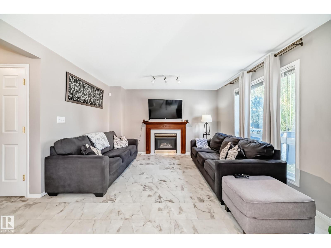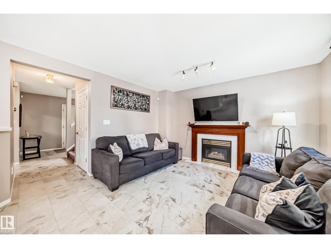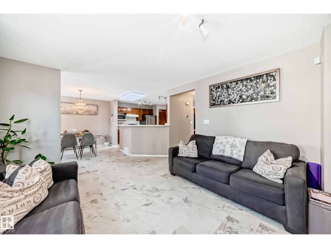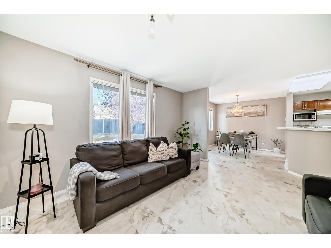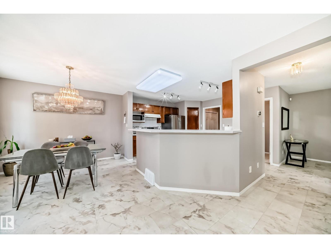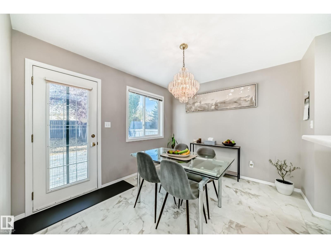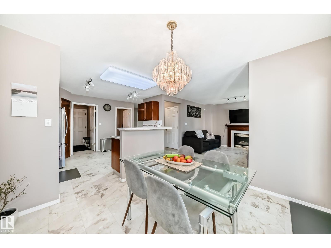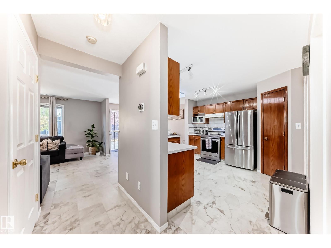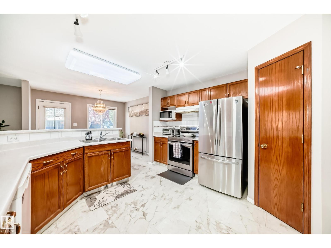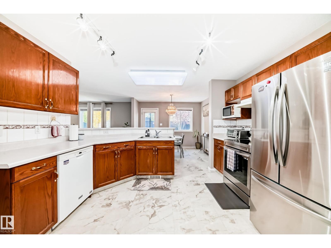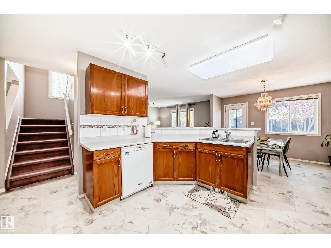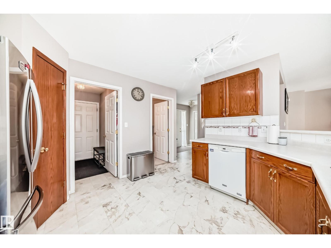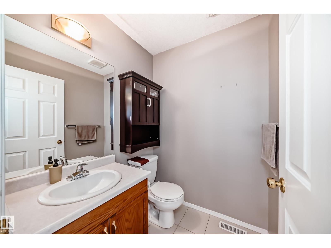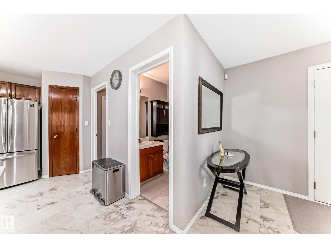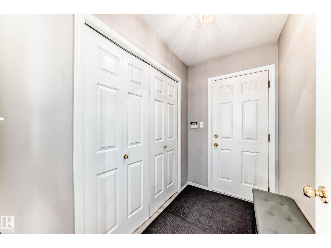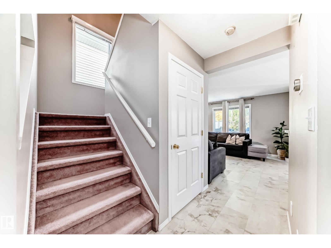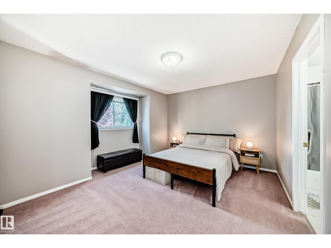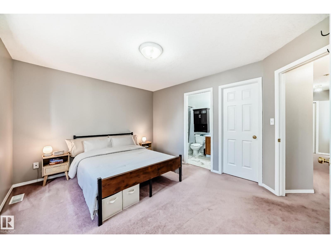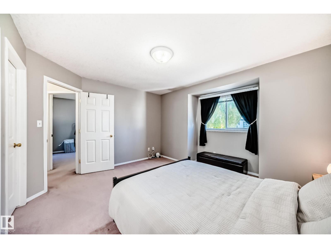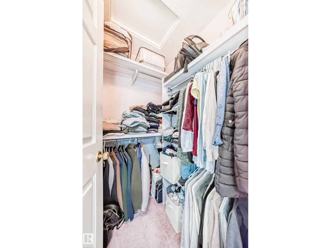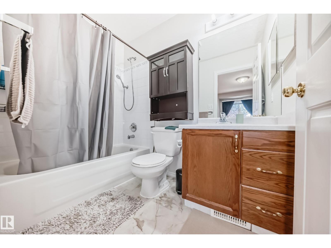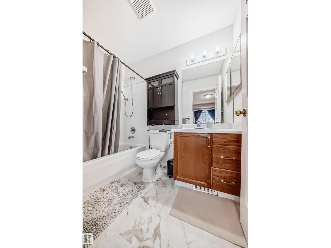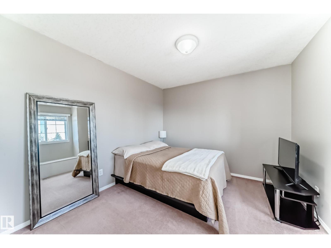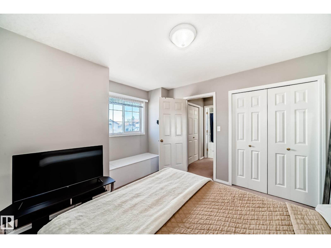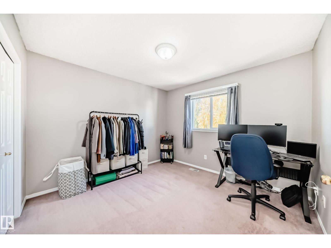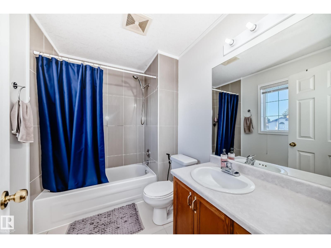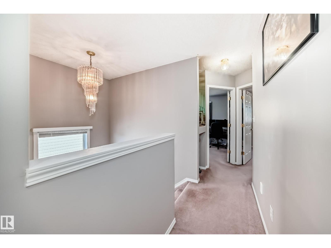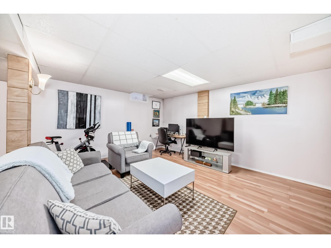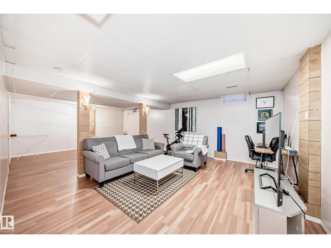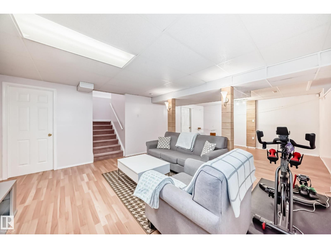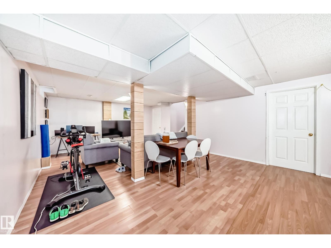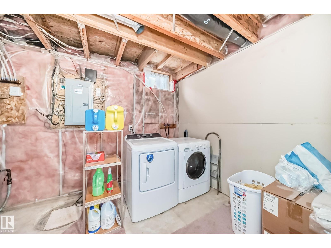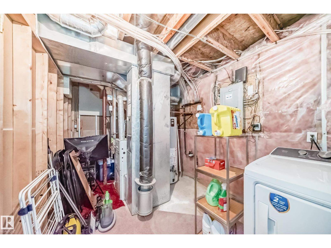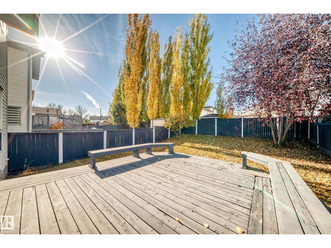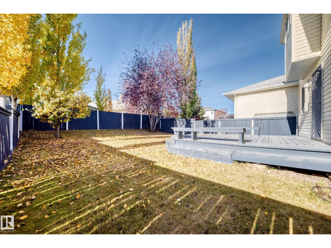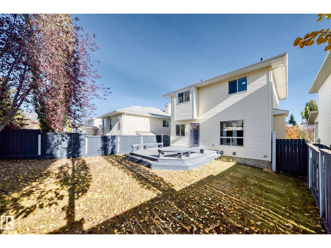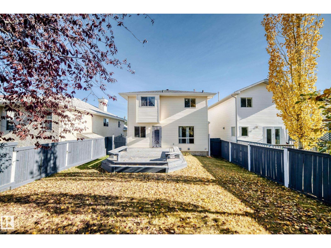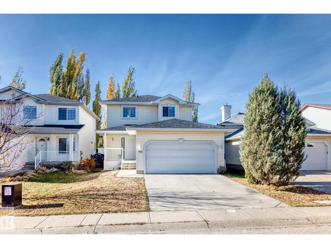712 Balfour Cl Nw Edmonton, Alberta T5T 6H7
$469,900
Discover this extremely well-maintained and beautifully designed family home in the highly desirable Breckenridge Greens neighbourhood of west-end Edmonton. From the moment you step inside, you'll be greeted by a bright, open-concept floor plan for modern living. The main floor features a spacious living room, bathed in natural light from large windows and centered around a cozy gas fireplace with a view of the backyard. Entertain with ease in the super-functional kitchen, complete with ample cabinet storage, a breakfast bar, and a generous dining area. A convenient powder room is located on this level for guests. Upstairs, you'll find three well-proportioned bedrooms, including a private ensuite bathroom and a main bathroom. The fully developed basement offers a vast, open recreation room, providing endless possibilities for a media center, playroom, or home gym, with a rough-in for a future bathroom. Private oasis-a huge backyard with a good-sized deck, ideal for summer barbecues and family gatherings. (id:46923)
Property Details
| MLS® Number | E4463364 |
| Property Type | Single Family |
| Neigbourhood | Breckenridge Greens |
| Amenities Near By | Golf Course, Playground, Public Transit, Schools, Shopping |
| Features | No Animal Home, No Smoking Home |
| Structure | Deck |
Building
| Bathroom Total | 3 |
| Bedrooms Total | 3 |
| Amenities | Vinyl Windows |
| Appliances | Dishwasher, Dryer, Garage Door Opener Remote(s), Garage Door Opener, Hood Fan, Refrigerator, Stove, Washer, Window Coverings |
| Basement Development | Finished |
| Basement Type | Full (finished) |
| Constructed Date | 1999 |
| Construction Style Attachment | Detached |
| Fire Protection | Smoke Detectors |
| Fireplace Fuel | Gas |
| Fireplace Present | Yes |
| Fireplace Type | Unknown |
| Half Bath Total | 1 |
| Heating Type | Forced Air |
| Stories Total | 2 |
| Size Interior | 1,475 Ft2 |
| Type | House |
Parking
| Attached Garage |
Land
| Acreage | No |
| Fence Type | Fence |
| Land Amenities | Golf Course, Playground, Public Transit, Schools, Shopping |
| Size Irregular | 394 |
| Size Total | 394 M2 |
| Size Total Text | 394 M2 |
Rooms
| Level | Type | Length | Width | Dimensions |
|---|---|---|---|---|
| Basement | Great Room | 7.87 m | 4.67 m | 7.87 m x 4.67 m |
| Main Level | Living Room | 4.14 m | 4 m | 4.14 m x 4 m |
| Main Level | Dining Room | 3.25 m | 2.9 m | 3.25 m x 2.9 m |
| Main Level | Kitchen | 3.86 m | 3.35 m | 3.86 m x 3.35 m |
| Upper Level | Primary Bedroom | 3.86 m | 3.35 m | 3.86 m x 3.35 m |
| Upper Level | Bedroom 2 | 3.25 m | 3.05 m | 3.25 m x 3.05 m |
| Upper Level | Bedroom 3 | 3.23 m | 3.12 m | 3.23 m x 3.12 m |
https://www.realtor.ca/real-estate/29028972/712-balfour-cl-nw-edmonton-breckenridge-greens
Contact Us
Contact us for more information

Kelvin H. Leong
Associate
(780) 436-6178
3659 99 St Nw
Edmonton, Alberta T6E 6K5
(780) 436-1162
(780) 436-6178

