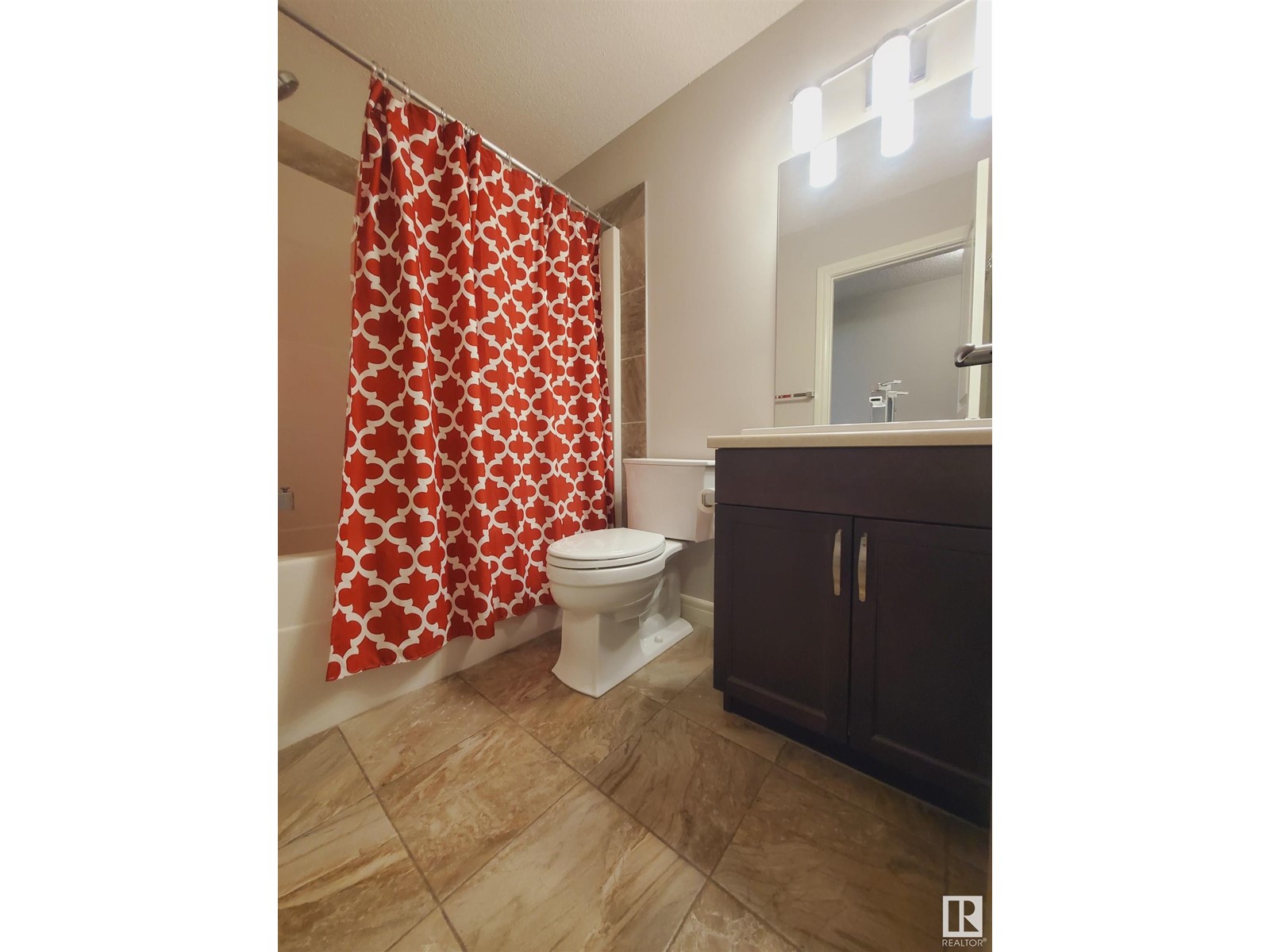7275 Morgan Rd Nw Edmonton, Alberta T5E 6V7
$535,000
Welcome to the desirable community of Griesbach. This stunning 3-bedroom, 2.5-bathrooms family home blends comfort, style, and functionality and features an OPEN-CONCEPT design, an island kitchen with GRANITE countertops, STAINLESS STEEL appliances with modern cabinetry, LIVING/FLEX/OFFICE room and Engineered wood throughout. This beautifully maintained home offers a harmonious fusion of modern features and comfortable living spaces. A perfect setting for both relaxation and entertaining. The large primary bedroom with a spa-like 5-piece ensuite, MANTLE fireplace, SPACIOUS family room, LARGE windows that flood the space with NATURAL LIGHT, double detached garage are just a few highlights of this thoughtfully designed home in Griesbach! Close to all amenities! Steps to BEAUTIFUL walking trails, lakes, & parks-perfect for a healthy lifestyle! and so much more!!! (id:46923)
Property Details
| MLS® Number | E4414756 |
| Property Type | Single Family |
| Neigbourhood | Griesbach |
| AmenitiesNearBy | Playground, Public Transit, Schools, Shopping |
| Features | Flat Site, Lane, No Animal Home, No Smoking Home |
| ParkingSpaceTotal | 2 |
| Structure | Deck, Porch |
Building
| BathroomTotal | 3 |
| BedroomsTotal | 3 |
| Amenities | Ceiling - 9ft |
| Appliances | Dishwasher, Dryer, Hood Fan, Microwave, Refrigerator, Stove, Washer, Window Coverings |
| BasementDevelopment | Unfinished |
| BasementType | Full (unfinished) |
| ConstructedDate | 2015 |
| ConstructionStyleAttachment | Detached |
| FireplaceFuel | Gas |
| FireplacePresent | Yes |
| FireplaceType | Unknown |
| HalfBathTotal | 1 |
| HeatingType | Forced Air |
| StoriesTotal | 2 |
| SizeInterior | 1759.3612 Sqft |
| Type | House |
Parking
| Detached Garage |
Land
| Acreage | No |
| FenceType | Fence |
| LandAmenities | Playground, Public Transit, Schools, Shopping |
| SizeIrregular | 336.22 |
| SizeTotal | 336.22 M2 |
| SizeTotalText | 336.22 M2 |
Rooms
| Level | Type | Length | Width | Dimensions |
|---|---|---|---|---|
| Main Level | Living Room | 3.5 m | 2.74 m | 3.5 m x 2.74 m |
| Main Level | Dining Room | 2.68 m | 2.5 m | 2.68 m x 2.5 m |
| Main Level | Kitchen | 3.22 m | 2.68 m | 3.22 m x 2.68 m |
| Main Level | Family Room | 4.42 m | 4.26 m | 4.42 m x 4.26 m |
| Upper Level | Primary Bedroom | 4.38 m | 3.8 m | 4.38 m x 3.8 m |
| Upper Level | Bedroom 2 | 3.52 m | 3.08 m | 3.52 m x 3.08 m |
| Upper Level | Bedroom 3 | 4.16 m | 2.92 m | 4.16 m x 2.92 m |
https://www.realtor.ca/real-estate/27691009/7275-morgan-rd-nw-edmonton-griesbach
Interested?
Contact us for more information
Ellen Tam
Associate
301-11044 82 Ave Nw
Edmonton, Alberta T6G 0T2







































