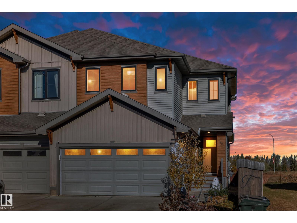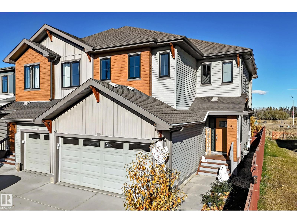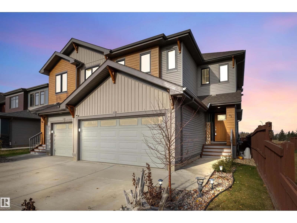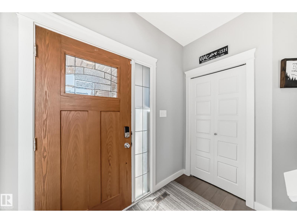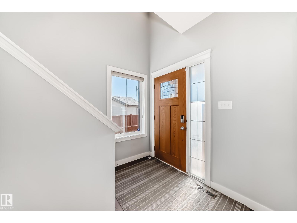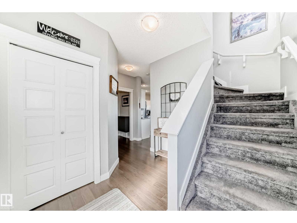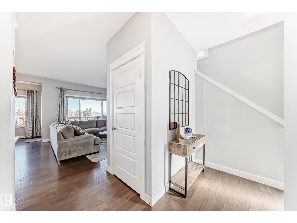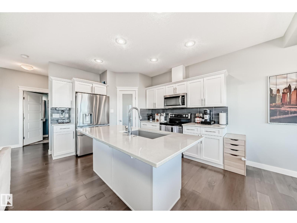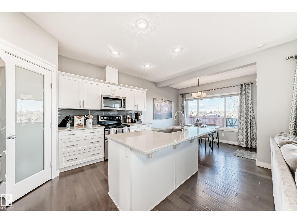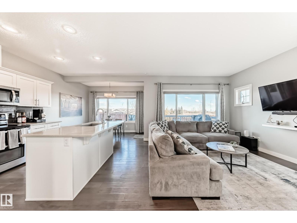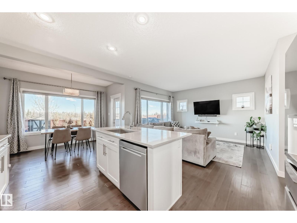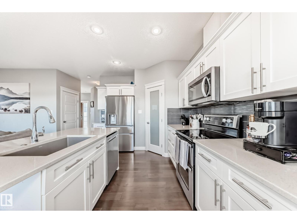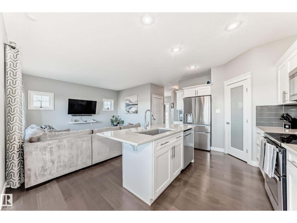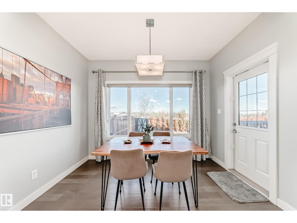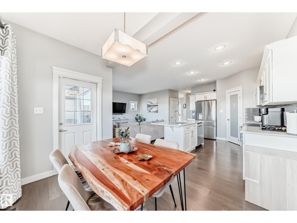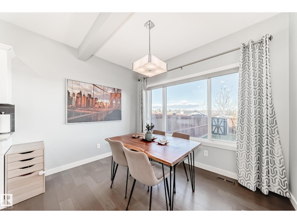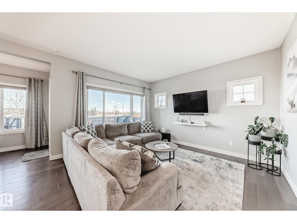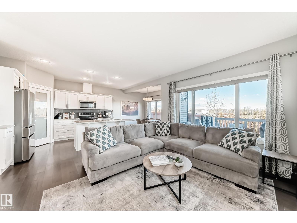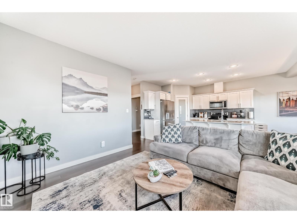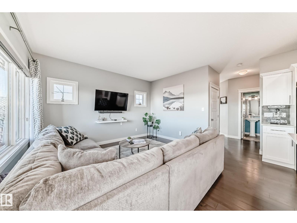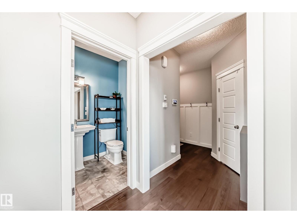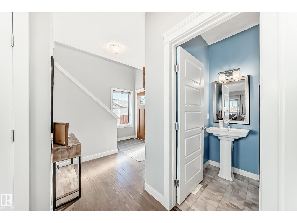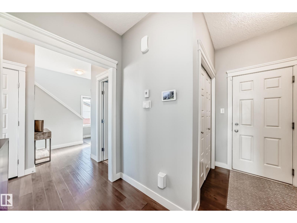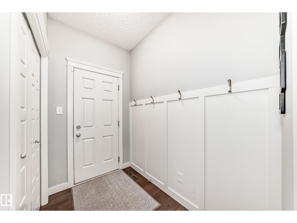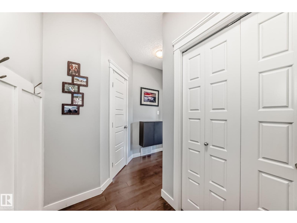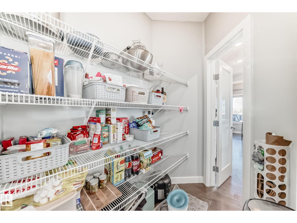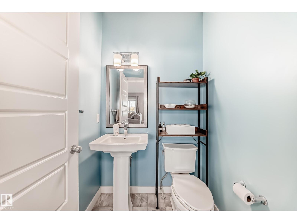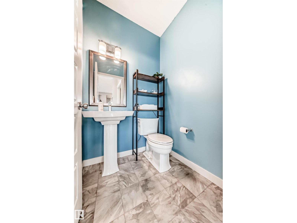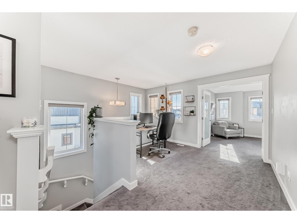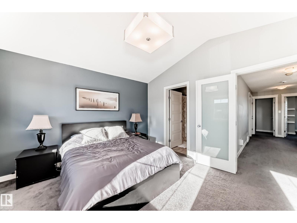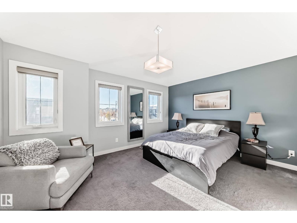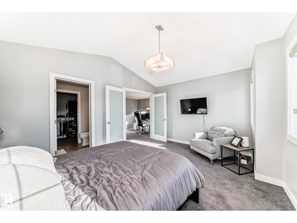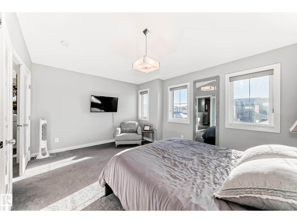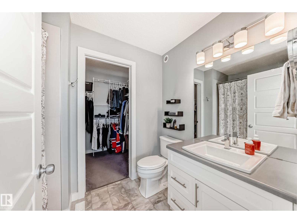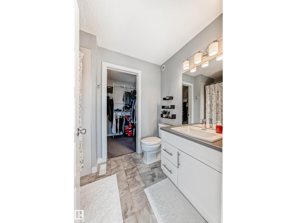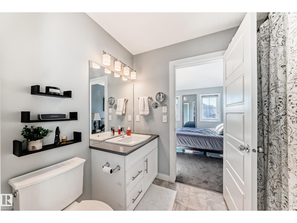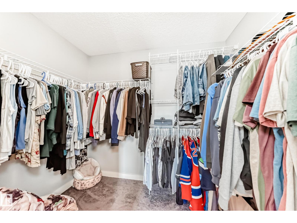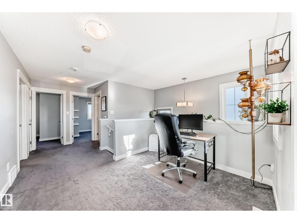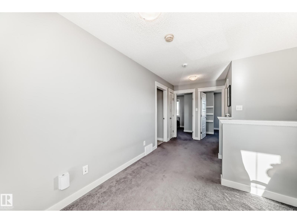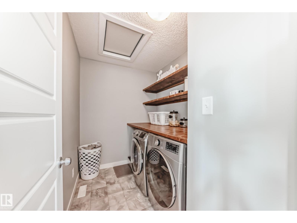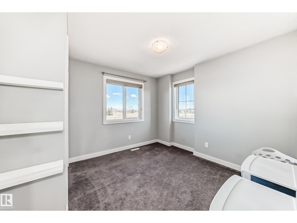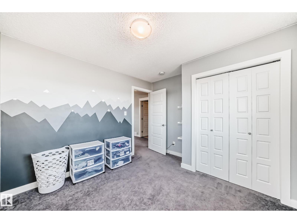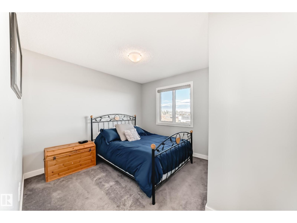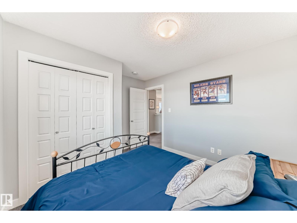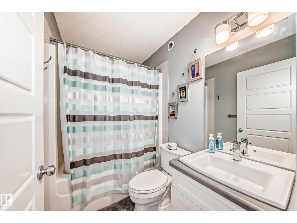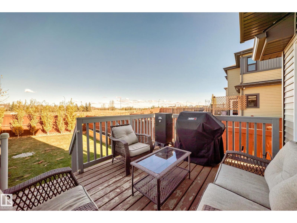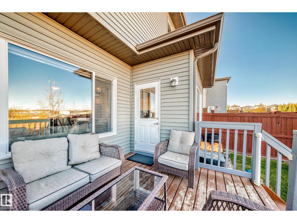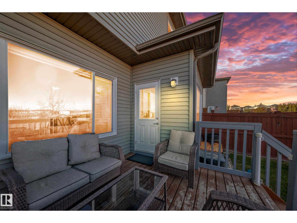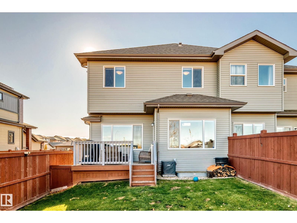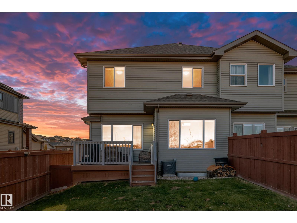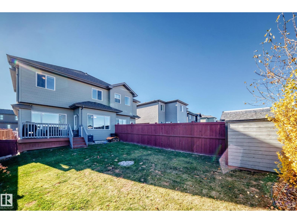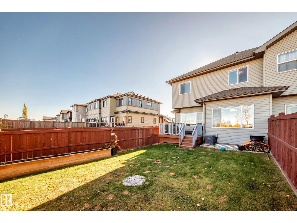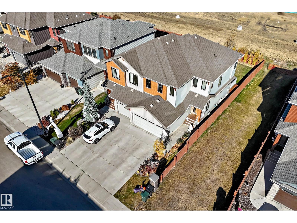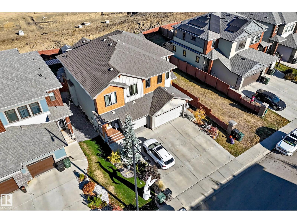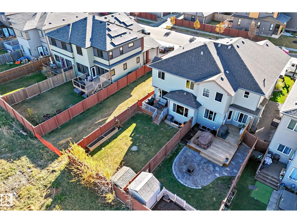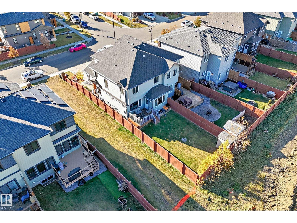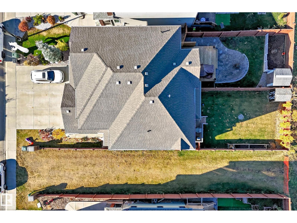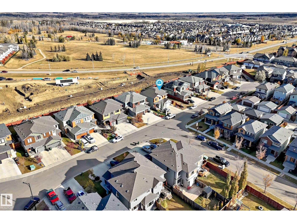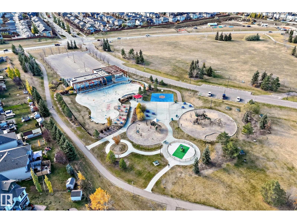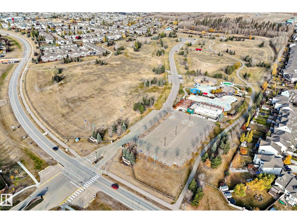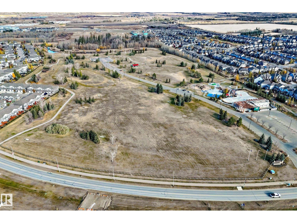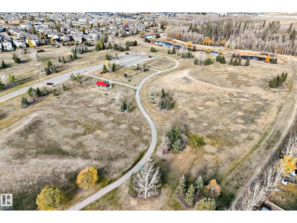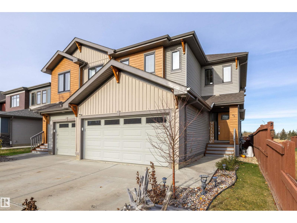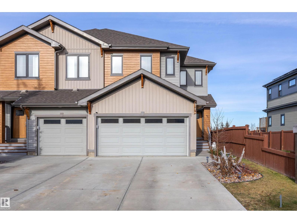82 Tribute Cm Spruce Grove, Alberta T7X 0W6
$435,000
Welcome to your new home in beautiful Tonewood! This stunning half duplex offers style, space, and comfort with a double attached garage, 3 bedrooms, and 2.5 baths. Step inside to enjoy 9’ ceilings, an airy open-concept main floor, and an inviting living room with extra windows that fill the space with natural light. The modern kitchen features quartz countertops and a walk-through pantry for ultimate convenience. Upstairs, a den loft provides the perfect office or reading nook, while double doors lead to your primary suite with vaulted ceilings, a 4-piece ensuite, and a walk-in closet. You’ll also find a full laundry room, two more bedrooms, and another 4-piece bath. Located directly across from Jubilee Park’s 60 acres of trees, trails, spray park, and family events — this home is the perfect blend of luxury and lifestyle (id:46923)
Property Details
| MLS® Number | E4463146 |
| Property Type | Single Family |
| Neigbourhood | Tonewood |
| Amenities Near By | Playground, Shopping |
| Features | No Smoking Home |
| Parking Space Total | 4 |
| Structure | Deck |
Building
| Bathroom Total | 3 |
| Bedrooms Total | 3 |
| Amenities | Ceiling - 9ft |
| Appliances | Dishwasher, Dryer, Microwave Range Hood Combo, Refrigerator, Storage Shed, Stove, Washer, See Remarks |
| Basement Development | Unfinished |
| Basement Type | Full (unfinished) |
| Ceiling Type | Vaulted |
| Constructed Date | 2016 |
| Construction Style Attachment | Semi-detached |
| Half Bath Total | 1 |
| Heating Type | Forced Air |
| Stories Total | 2 |
| Size Interior | 1,512 Ft2 |
| Type | Duplex |
Parking
| Attached Garage |
Land
| Acreage | No |
| Fence Type | Fence |
| Land Amenities | Playground, Shopping |
| Size Irregular | 308.44 |
| Size Total | 308.44 M2 |
| Size Total Text | 308.44 M2 |
Rooms
| Level | Type | Length | Width | Dimensions |
|---|---|---|---|---|
| Main Level | Living Room | 3.64 m | 4.17 m | 3.64 m x 4.17 m |
| Main Level | Dining Room | 3.39 m | 1.8 m | 3.39 m x 1.8 m |
| Main Level | Kitchen | 3.4 m | 4.86 m | 3.4 m x 4.86 m |
| Main Level | Primary Bedroom | 4.63 m | 3.68 m | 4.63 m x 3.68 m |
| Main Level | Bedroom 2 | 3.65 m | 3.16 m | 3.65 m x 3.16 m |
| Main Level | Bedroom 3 | 3.32 m | 3.17 m | 3.32 m x 3.17 m |
https://www.realtor.ca/real-estate/29022706/82-tribute-cm-spruce-grove-tonewood
Contact Us
Contact us for more information

Jazmin K. Laframboise
Associate
jazminlaframboise.exprealty.com/
twitter.com/jazminsells4you
www.facebook.com/jazminlaframboiserealestate/
www.linkedin.com/in/jazmin-laframboise-647b1289/
1400-10665 Jasper Ave Nw
Edmonton, Alberta T5J 3S9
(403) 262-7653

