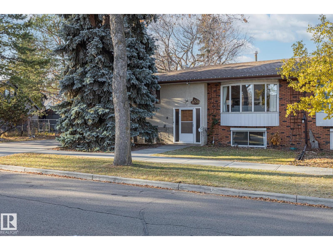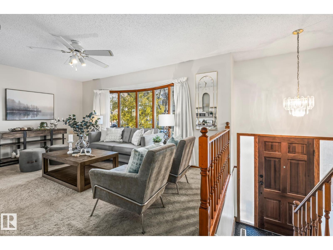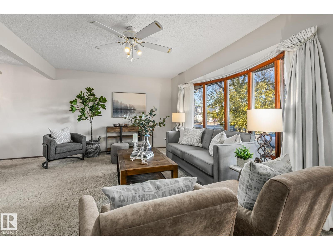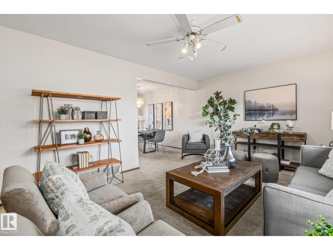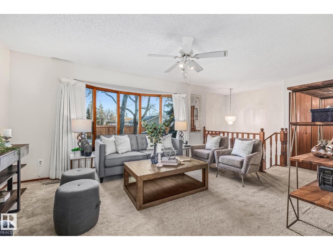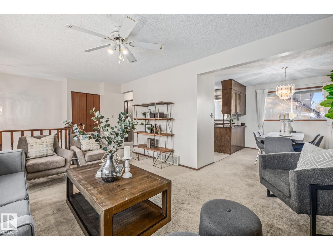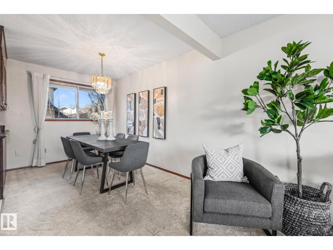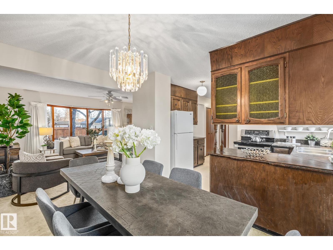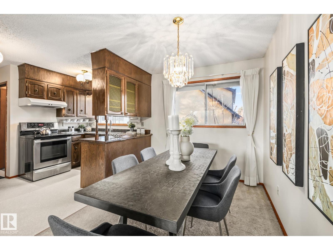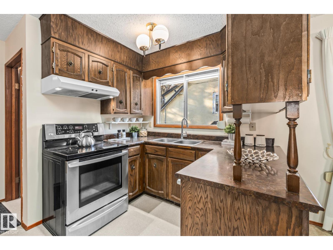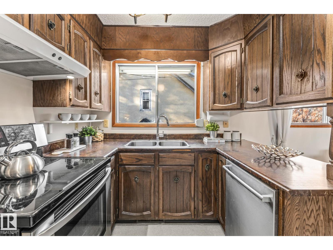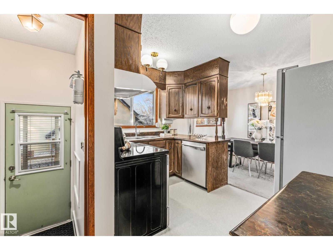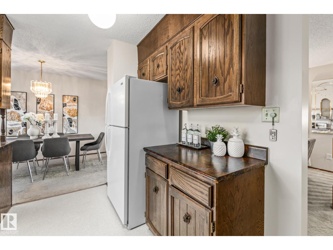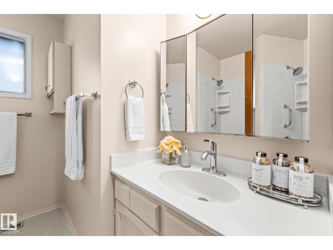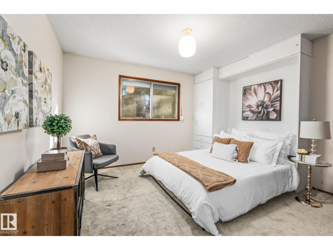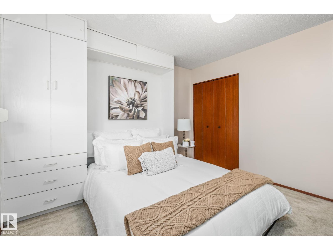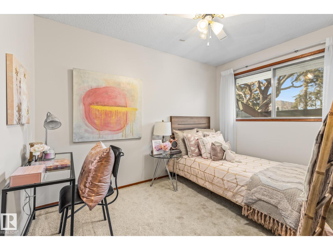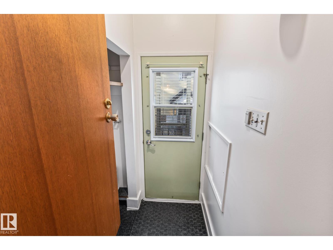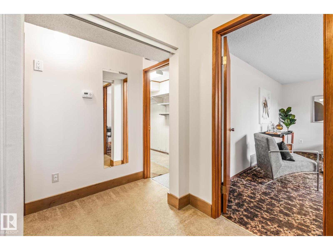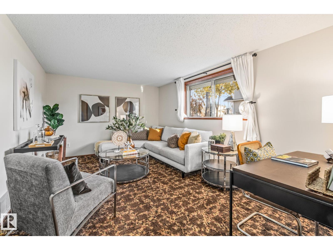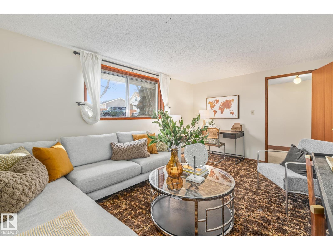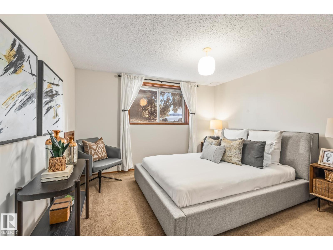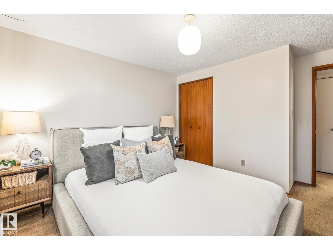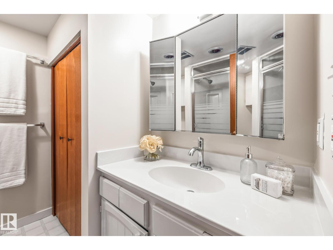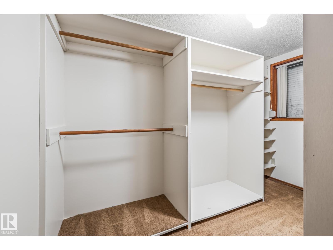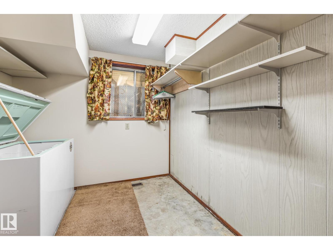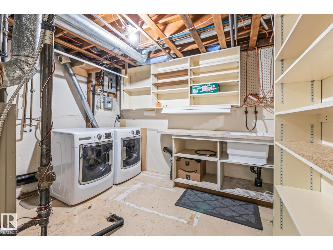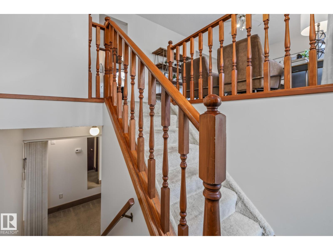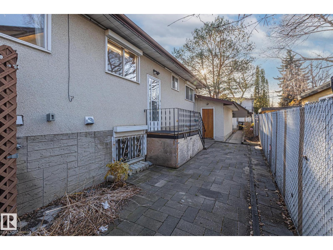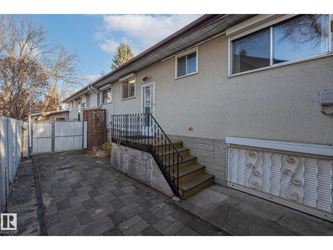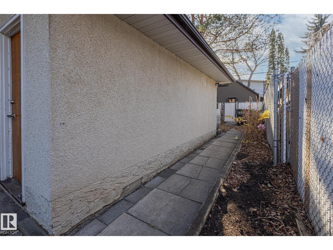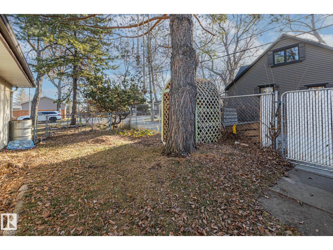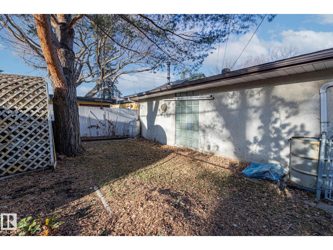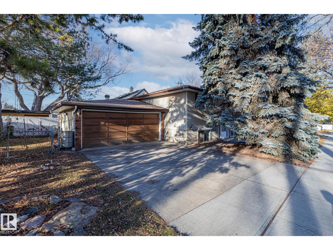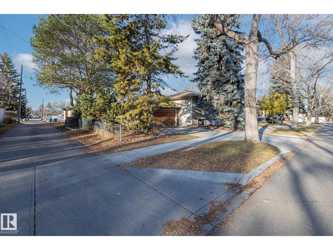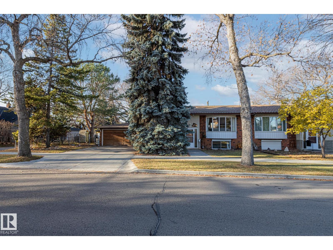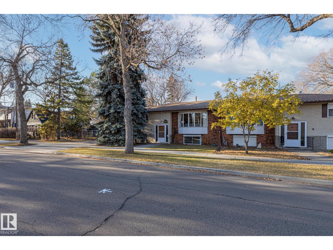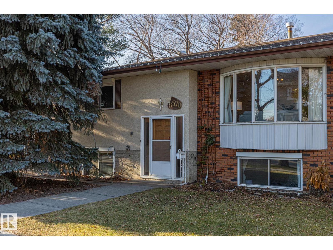8570 89 St Nw Edmonton, Alberta T6C 3K3
$375,000
Welcome to this well kept half duplex in the heart of Bonnie Doon. Sitting on a corner lot with a double attached heated garage, this home offers space, comfort and a rare chance to shape it to your vision. The main level has 2 bedrooms, a full 4 piece bath, a bright front living area and a spacious kitchen and dining space with direct access to the yard. Downstairs you will find two more bedrooms and a second full bath along with excellent storage. The home features two furnaces for comfort and the shingles were updated in recent years. Enjoy an easy walk to Campus Saint Jean, the University of Alberta French campus, as well as Whyte Avenue, Bonnie Doon Mall, parks and all the fun local coffee shops. A solid property with room to grow in one of Edmontons most walkable and sought after communities. (id:46923)
Property Details
| MLS® Number | E4465765 |
| Property Type | Single Family |
| Neigbourhood | Bonnie Doon |
| Amenities Near By | Playground, Public Transit, Schools, Shopping |
| Features | Corner Site, See Remarks, Flat Site, No Back Lane, No Animal Home, No Smoking Home, Level |
Building
| Bathroom Total | 2 |
| Bedrooms Total | 4 |
| Appliances | Dishwasher, Dryer, Refrigerator, Stove, Washer |
| Architectural Style | Bungalow |
| Basement Development | Finished |
| Basement Type | Full (finished) |
| Constructed Date | 1976 |
| Construction Style Attachment | Semi-detached |
| Heating Type | Forced Air |
| Stories Total | 1 |
| Size Interior | 938 Ft2 |
| Type | Duplex |
Parking
| Attached Garage |
Land
| Acreage | No |
| Fence Type | Fence |
| Land Amenities | Playground, Public Transit, Schools, Shopping |
| Size Irregular | 365.03 |
| Size Total | 365.03 M2 |
| Size Total Text | 365.03 M2 |
Rooms
| Level | Type | Length | Width | Dimensions |
|---|---|---|---|---|
| Basement | Family Room | 3.34 m | 4.81 m | 3.34 m x 4.81 m |
| Basement | Bedroom 3 | 3.97 m | 3.67 m | 3.97 m x 3.67 m |
| Basement | Bedroom 4 | 3.35 m | 2.26 m | 3.35 m x 2.26 m |
| Main Level | Living Room | 4.04 m | 6.16 m | 4.04 m x 6.16 m |
| Main Level | Dining Room | 3.64 m | 2.46 m | 3.64 m x 2.46 m |
| Main Level | Kitchen | 3.52 m | 2.38 m | 3.52 m x 2.38 m |
| Main Level | Primary Bedroom | 4.11 m | 3.78 m | 4.11 m x 3.78 m |
| Main Level | Bedroom 2 | 3.49 m | 2.44 m | 3.49 m x 2.44 m |
https://www.realtor.ca/real-estate/29105079/8570-89-st-nw-edmonton-bonnie-doon
Contact Us
Contact us for more information

Ryan M. Mcdonald
Associate
(780) 488-0966
www.youtube.com/embed/yy-9NKxb3us
ryan-mcdonald.c21.ca/
201-10555 172 St Nw
Edmonton, Alberta T5S 1P1
(780) 483-2122
(780) 488-0966

