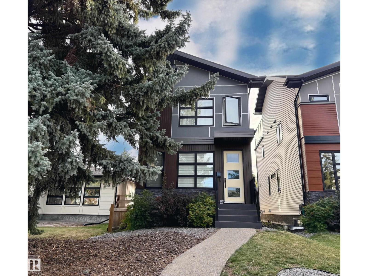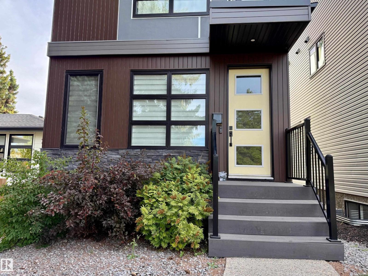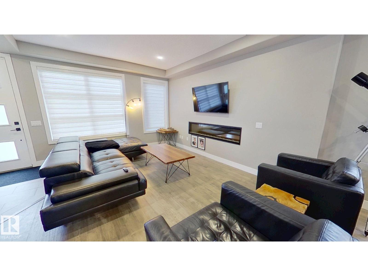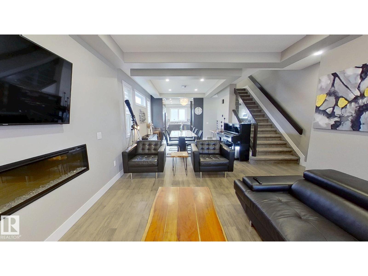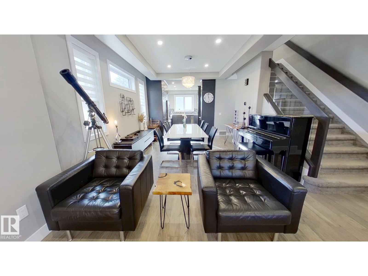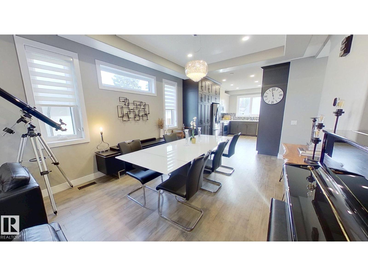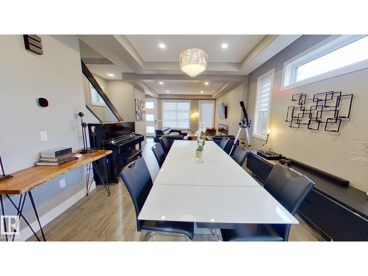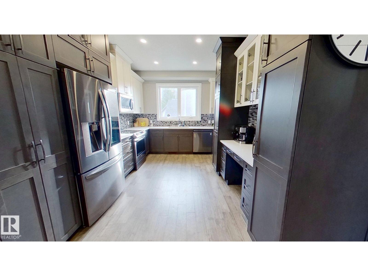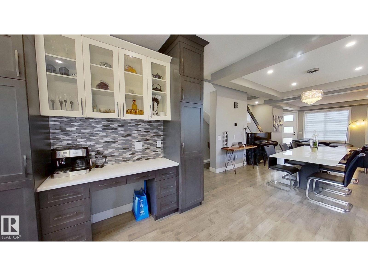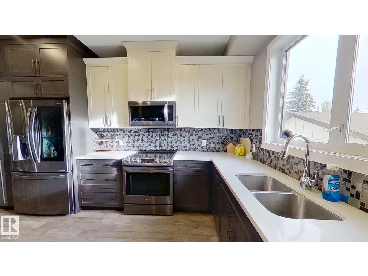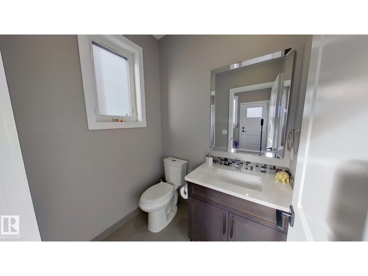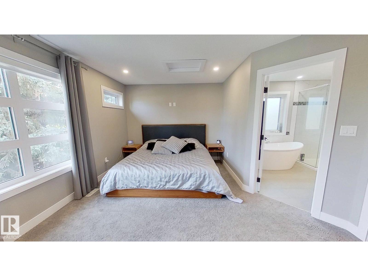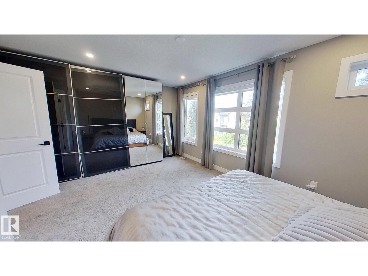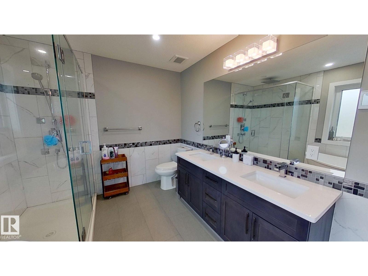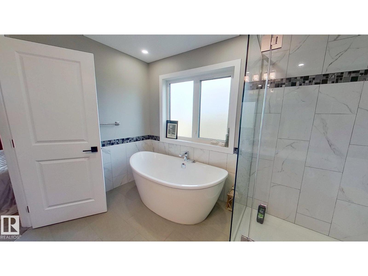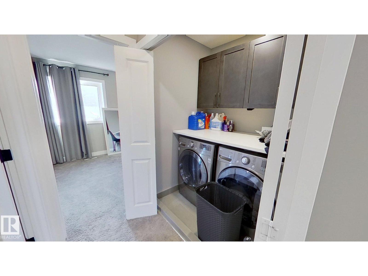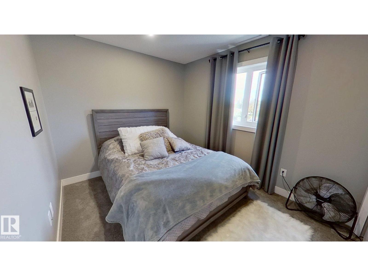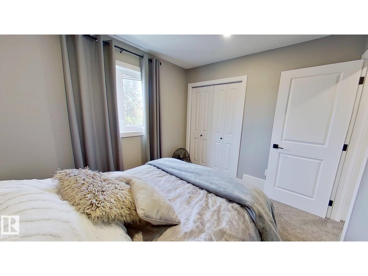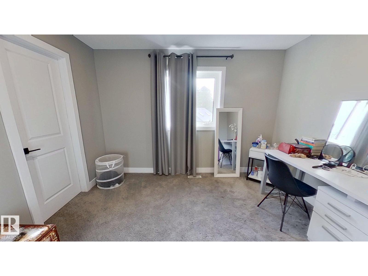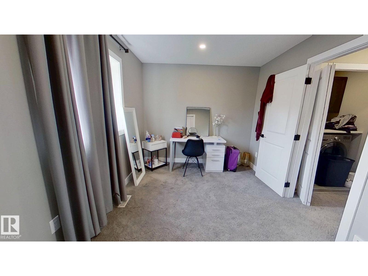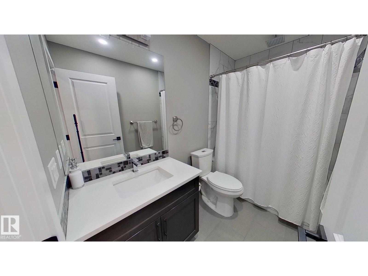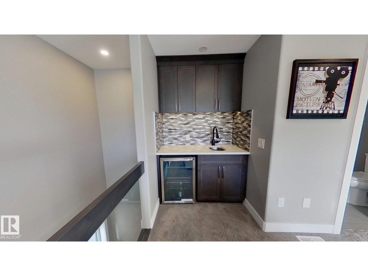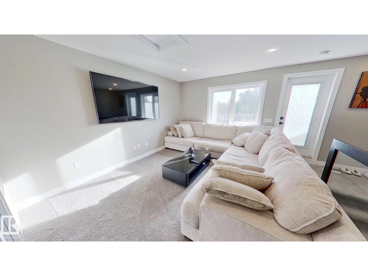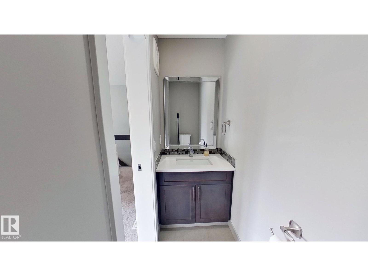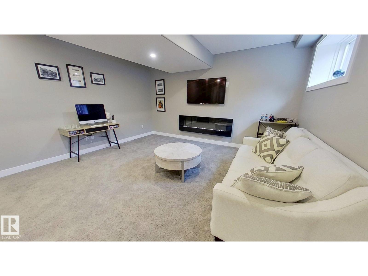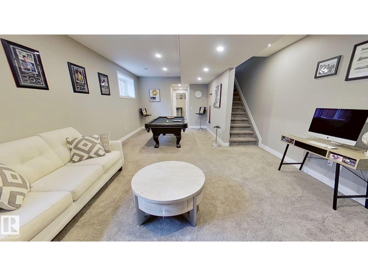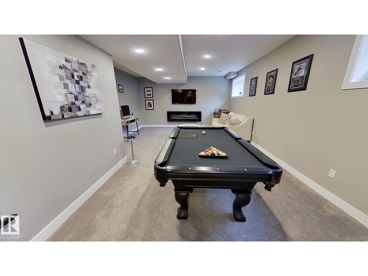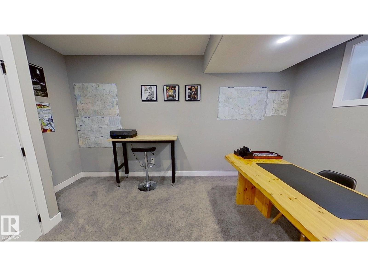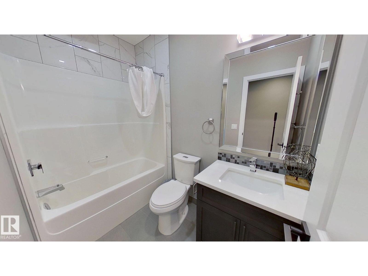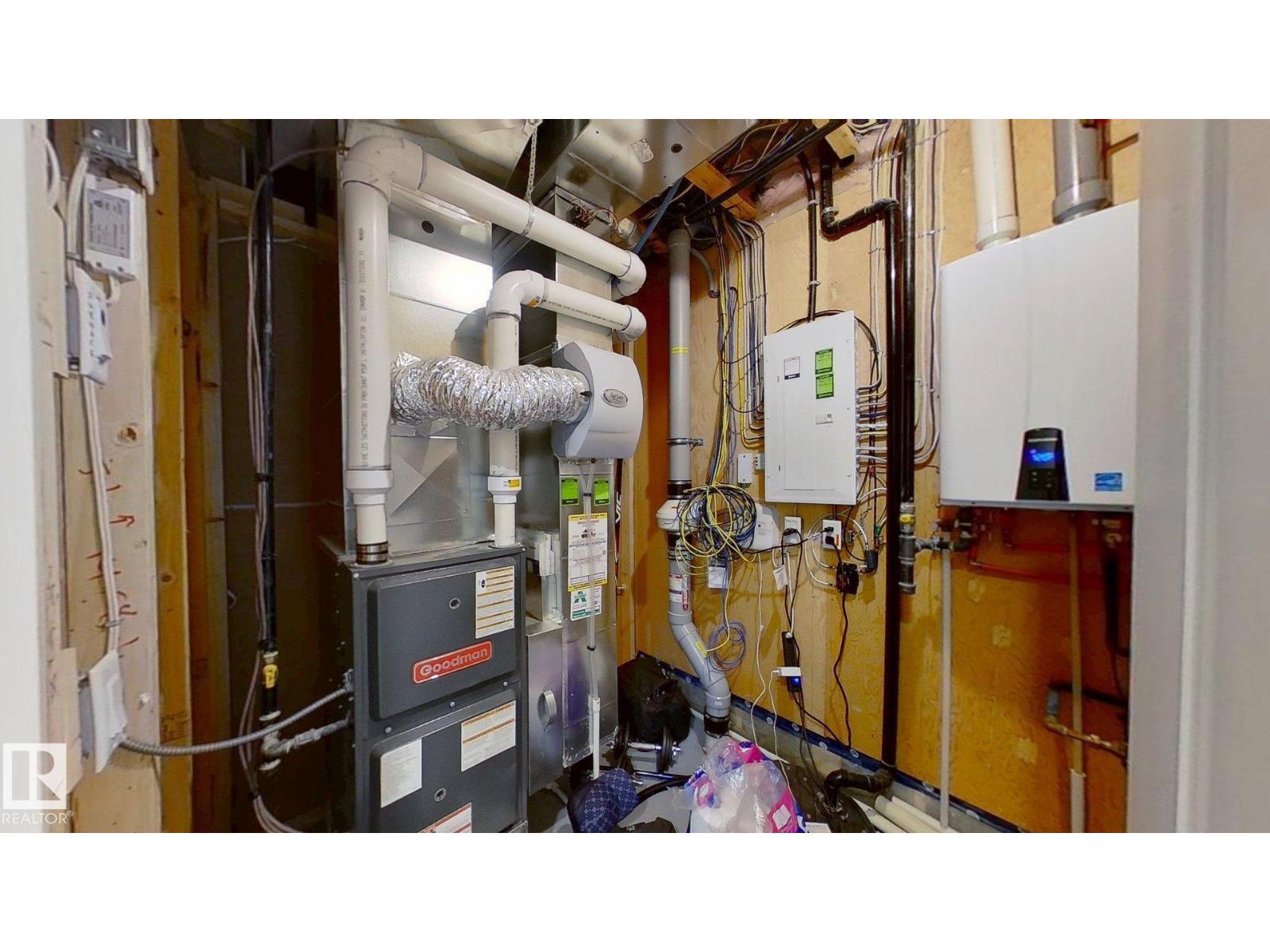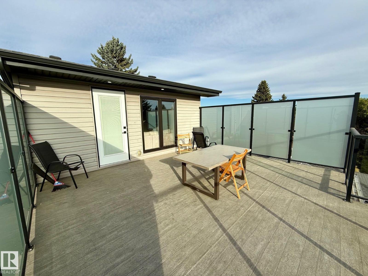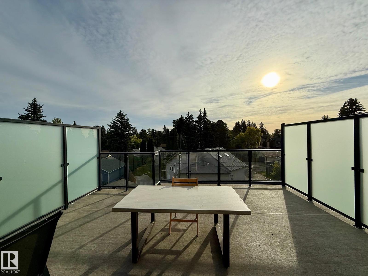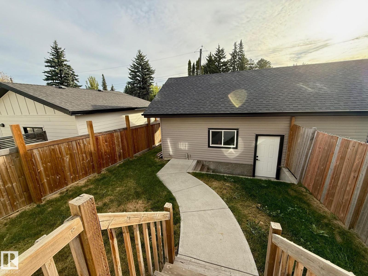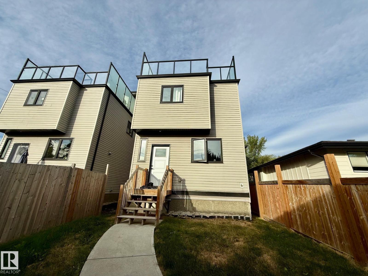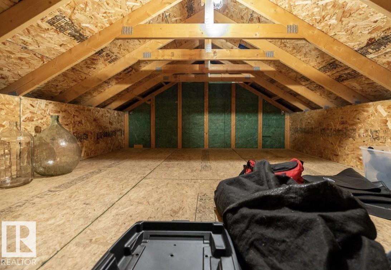8809 148 St Nw Edmonton, Alberta T5R 0Z8
$859,900
Modern Parkview home offering 2,700+ sq ft of smart, functional living. Features include engineered hardwood, quartz counters, black stainless appliances, and custom maple cabinetry for a clean, modern look. The open main floor boasts a fireplace, built-in cubbies, and a 2-piece bath, with window coverings already installed on the main and upper levels. Upstairs offers 3 bedrooms, full bath, laundry, and a primary suite with custom wardrobes and spa-style ensuite. The third-floor bonus room includes a wet bar, half bath, and rooftop patio with gas hookup. Fully finished basement adds a 4th bedroom, bath, and rec space. Extras: smart home wiring with iPad control, on-demand hot water, water softener, radon mitigation, LED lighting, and attic storage in the garage. Walk to parks, schools and public transit. (id:46923)
Property Details
| MLS® Number | E4459510 |
| Property Type | Single Family |
| Neigbourhood | Parkview |
| Amenities Near By | Public Transit, Schools, Shopping |
| Features | Lane, Wet Bar |
Building
| Bathroom Total | 5 |
| Bedrooms Total | 4 |
| Appliances | Dishwasher, Dryer, Garage Door Opener, Microwave Range Hood Combo, Microwave, Refrigerator, Stove, Washer, Water Softener, Window Coverings |
| Basement Development | Finished |
| Basement Type | Full (finished) |
| Constructed Date | 2017 |
| Construction Style Attachment | Detached |
| Fireplace Fuel | Electric |
| Fireplace Present | Yes |
| Fireplace Type | Insert |
| Half Bath Total | 2 |
| Heating Type | Forced Air |
| Stories Total | 3 |
| Size Interior | 1,948 Ft2 |
| Type | House |
Parking
| Detached Garage |
Land
| Acreage | No |
| Land Amenities | Public Transit, Schools, Shopping |
| Size Irregular | 36.6 |
| Size Total | 36.6 M2 |
| Size Total Text | 36.6 M2 |
Rooms
| Level | Type | Length | Width | Dimensions |
|---|---|---|---|---|
| Basement | Family Room | Measurements not available | ||
| Basement | Bedroom 4 | Measurements not available | ||
| Main Level | Living Room | Measurements not available | ||
| Main Level | Dining Room | Measurements not available | ||
| Main Level | Kitchen | Measurements not available | ||
| Upper Level | Primary Bedroom | Measurements not available | ||
| Upper Level | Bedroom 2 | Measurements not available | ||
| Upper Level | Bedroom 3 | Measurements not available | ||
| Upper Level | Bonus Room | Measurements not available |
https://www.realtor.ca/real-estate/28914356/8809-148-st-nw-edmonton-parkview
Contact Us
Contact us for more information
Erin Holowach
Associate
10807 124 St Nw
Edmonton, Alberta T5M 0H4
(877) 888-3131

