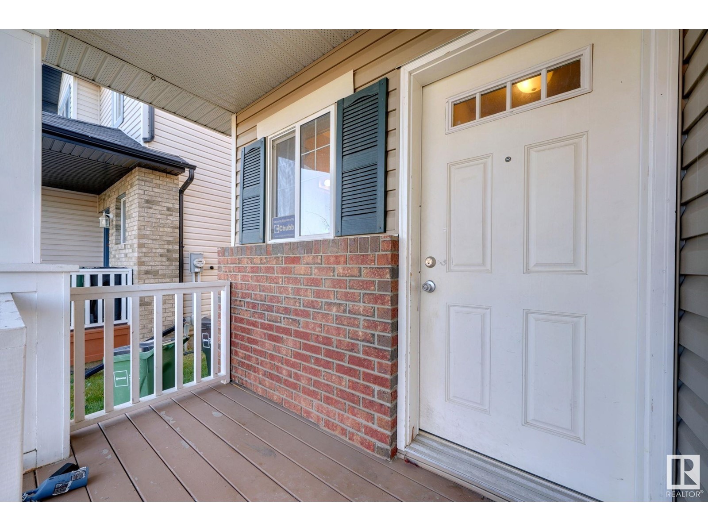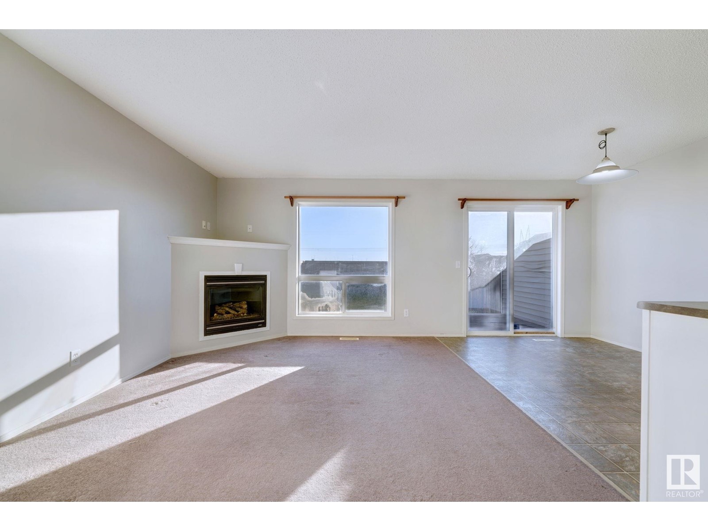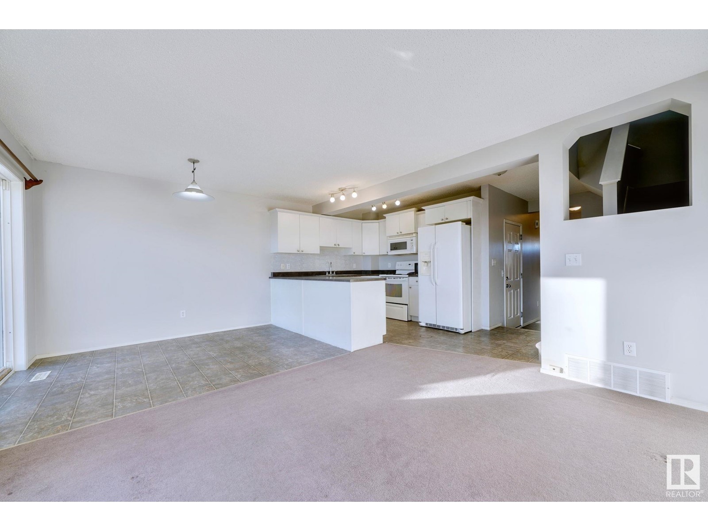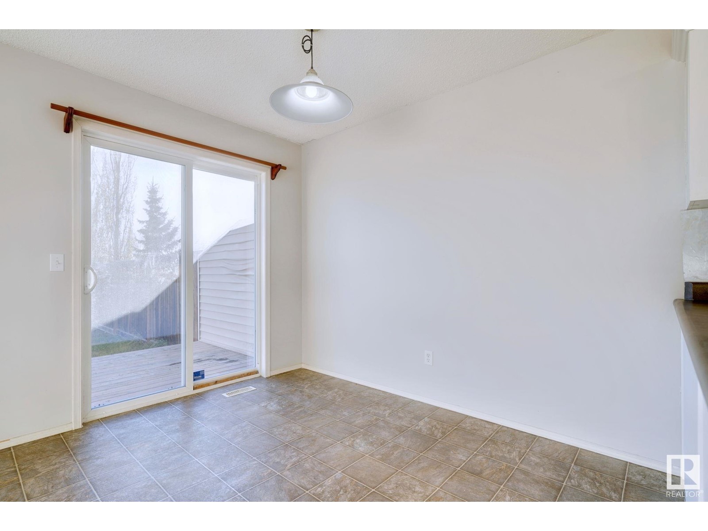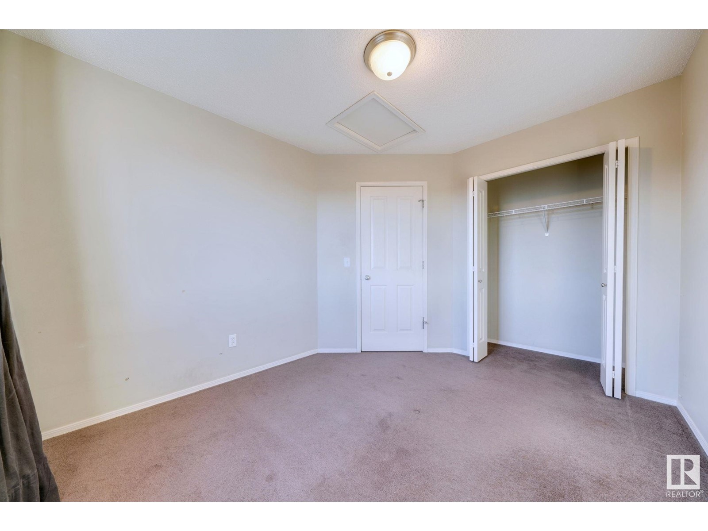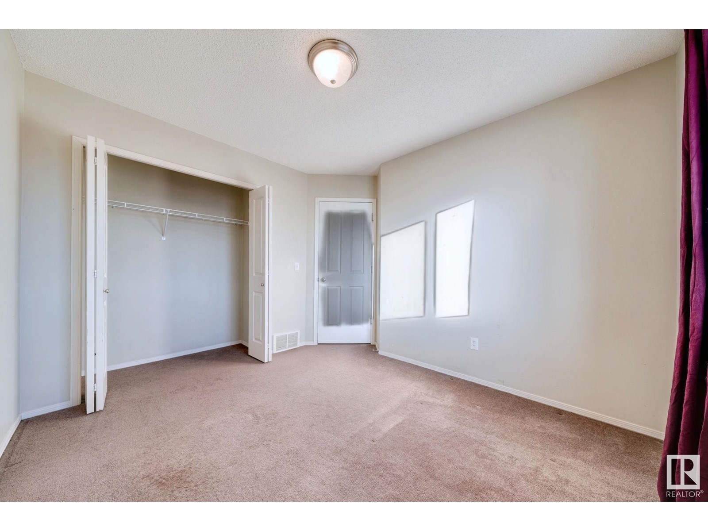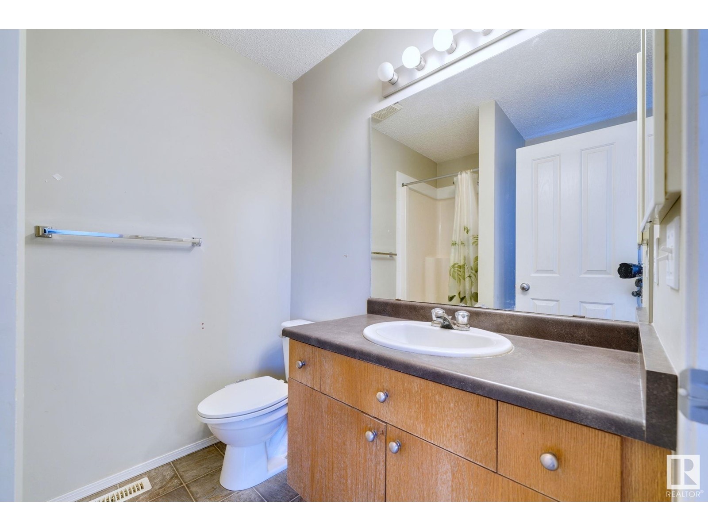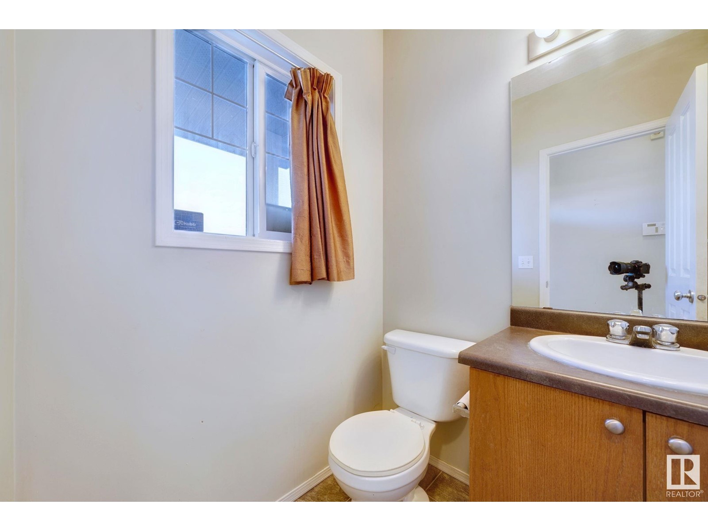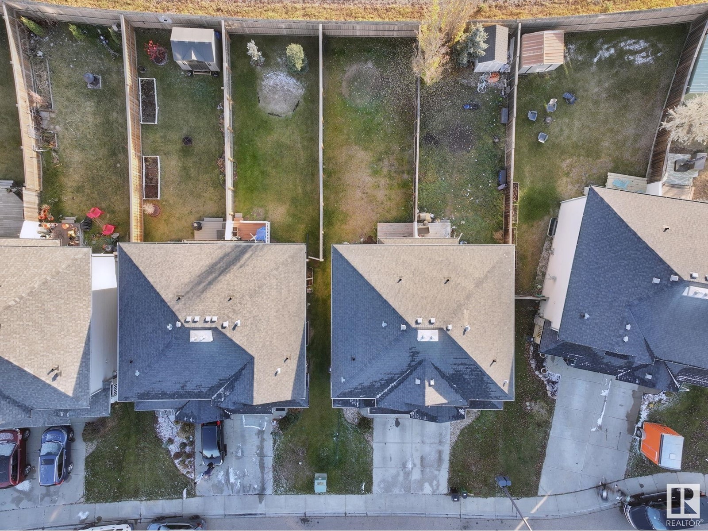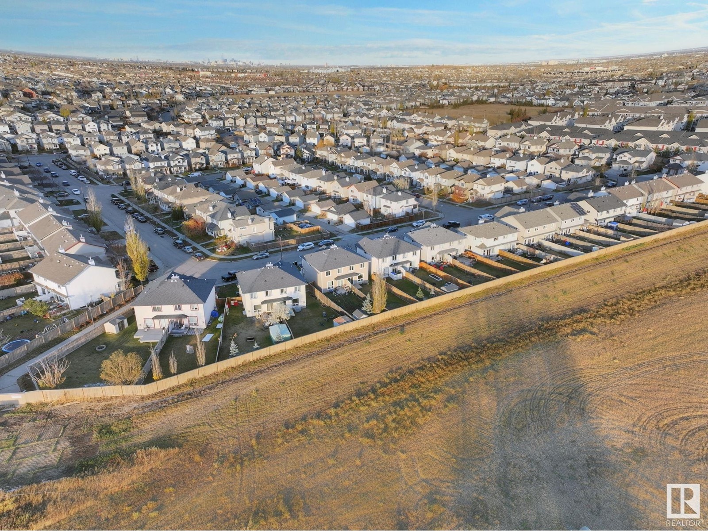9085 Scott Cr Nw Edmonton, Alberta T6R 0E7
$364,800
Well Maintained duplex in a desired community of Terwillegar, 3 bed 2.5 bath single attached garage NO CONDO FEES!!!. Open f concept OFFERING A large living room with a cozy gas fireplace and dining room. The large kitchen boast a peninsula style design with a large pantry and tons of counter space. Exceptionally large south facing backyard with a spacious DECK. The upper level offers a large master with a 4pcs ensuite , walk--in closet plus two more generous sized bedrooms.single car attached garage an a full basement awaiting your personal touch . Located close to Terwillegar REC Centre and within one bus ride from LRT. Close to Anthony Henday schools and all Amenities. (id:46923)
Property Details
| MLS® Number | E4412668 |
| Property Type | Single Family |
| Neigbourhood | South Terwillegar |
| AmenitiesNearBy | Playground, Public Transit, Schools, Shopping |
| CommunityFeatures | Public Swimming Pool |
| Features | See Remarks, No Back Lane |
Building
| BathroomTotal | 3 |
| BedroomsTotal | 3 |
| Amenities | Vinyl Windows |
| Appliances | Refrigerator, Washer, Dryer |
| BasementDevelopment | Unfinished |
| BasementType | Full (unfinished) |
| ConstructedDate | 2006 |
| ConstructionStyleAttachment | Semi-detached |
| FireProtection | Smoke Detectors |
| FireplaceFuel | Gas |
| FireplacePresent | Yes |
| FireplaceType | Corner |
| HalfBathTotal | 1 |
| HeatingType | Forced Air |
| StoriesTotal | 2 |
| SizeInterior | 1237.8497 Sqft |
| Type | Duplex |
Parking
| Attached Garage |
Land
| Acreage | No |
| FenceType | Fence |
| LandAmenities | Playground, Public Transit, Schools, Shopping |
| SizeIrregular | 277.1 |
| SizeTotal | 277.1 M2 |
| SizeTotalText | 277.1 M2 |
Rooms
| Level | Type | Length | Width | Dimensions |
|---|---|---|---|---|
| Basement | Recreation Room | Measurements not available | ||
| Basement | Laundry Room | Measurements not available | ||
| Main Level | Living Room | 4.06 m | 2.43 m | 4.06 m x 2.43 m |
| Main Level | Dining Room | 3.16 m | 2.92 m | 3.16 m x 2.92 m |
| Main Level | Kitchen | 3.16 m | 2.98 m | 3.16 m x 2.98 m |
| Upper Level | Primary Bedroom | 4.02 m | 3.92 m | 4.02 m x 3.92 m |
| Upper Level | Bedroom 2 | 3.47 m | 2.84 m | 3.47 m x 2.84 m |
| Upper Level | Bedroom 3 | Measurements not available |
https://www.realtor.ca/real-estate/27616024/9085-scott-cr-nw-edmonton-south-terwillegar
Interested?
Contact us for more information
Donna Choucair
Associate
201-5607 199 St Nw
Edmonton, Alberta T6M 0M8





