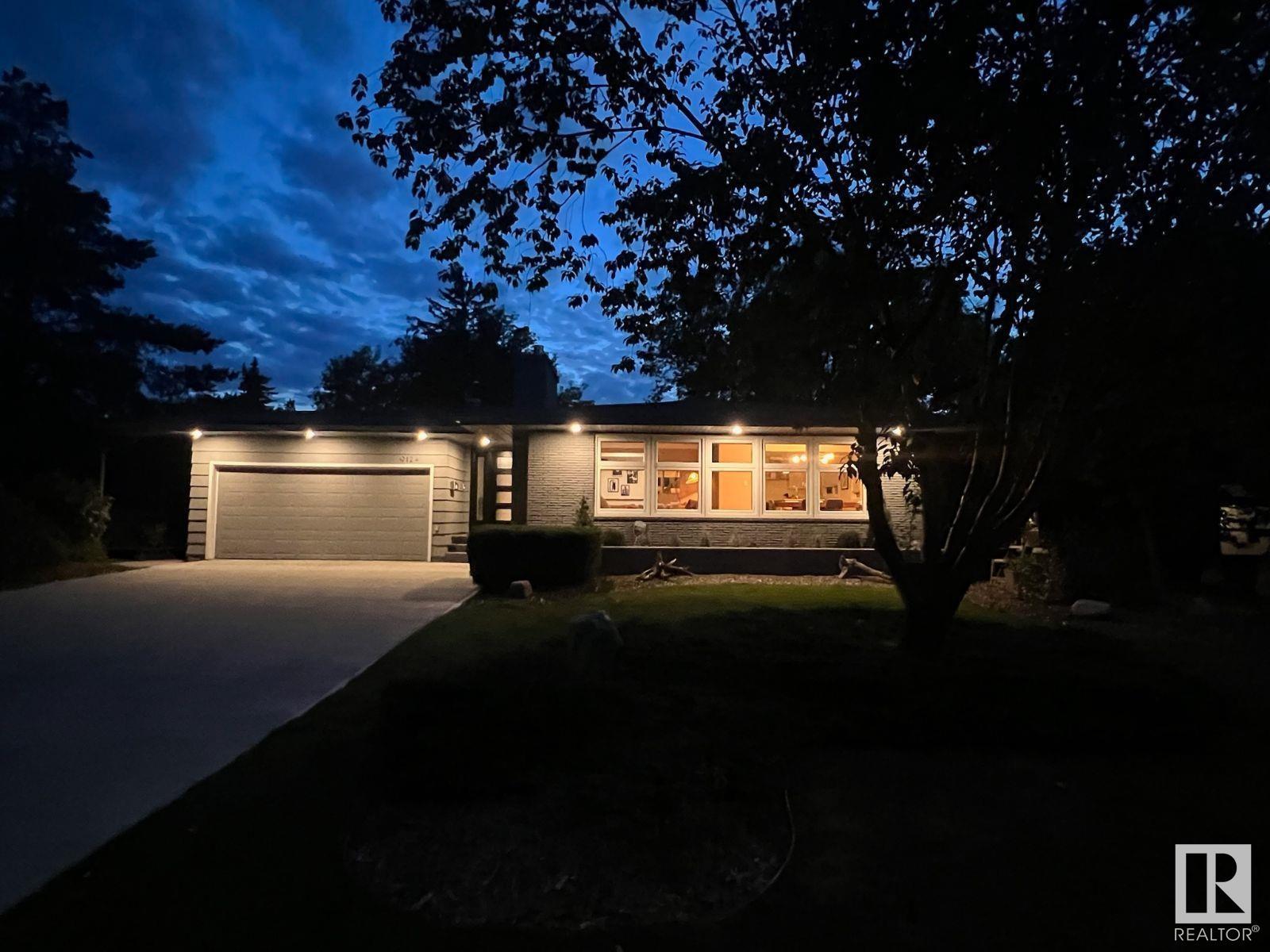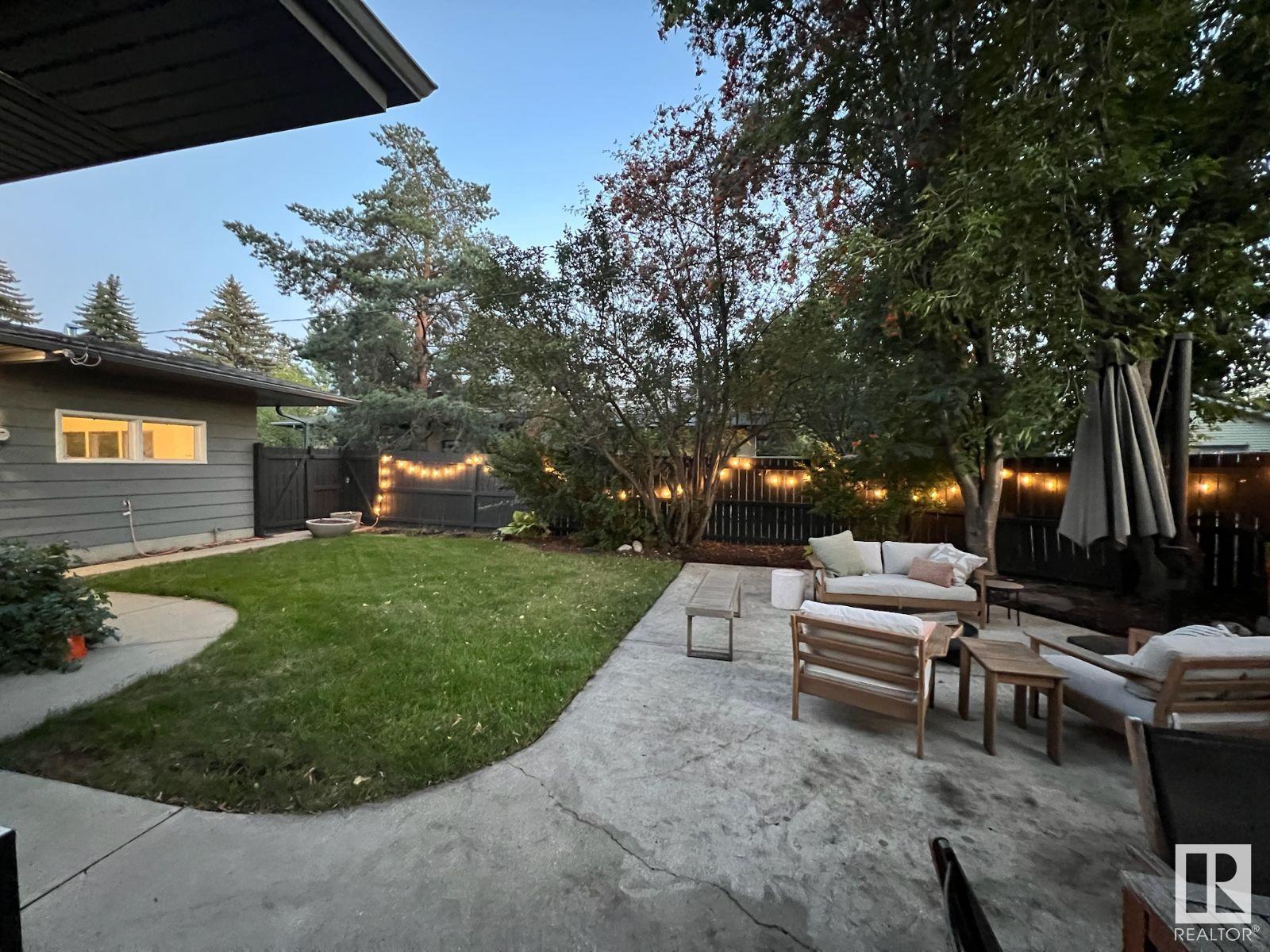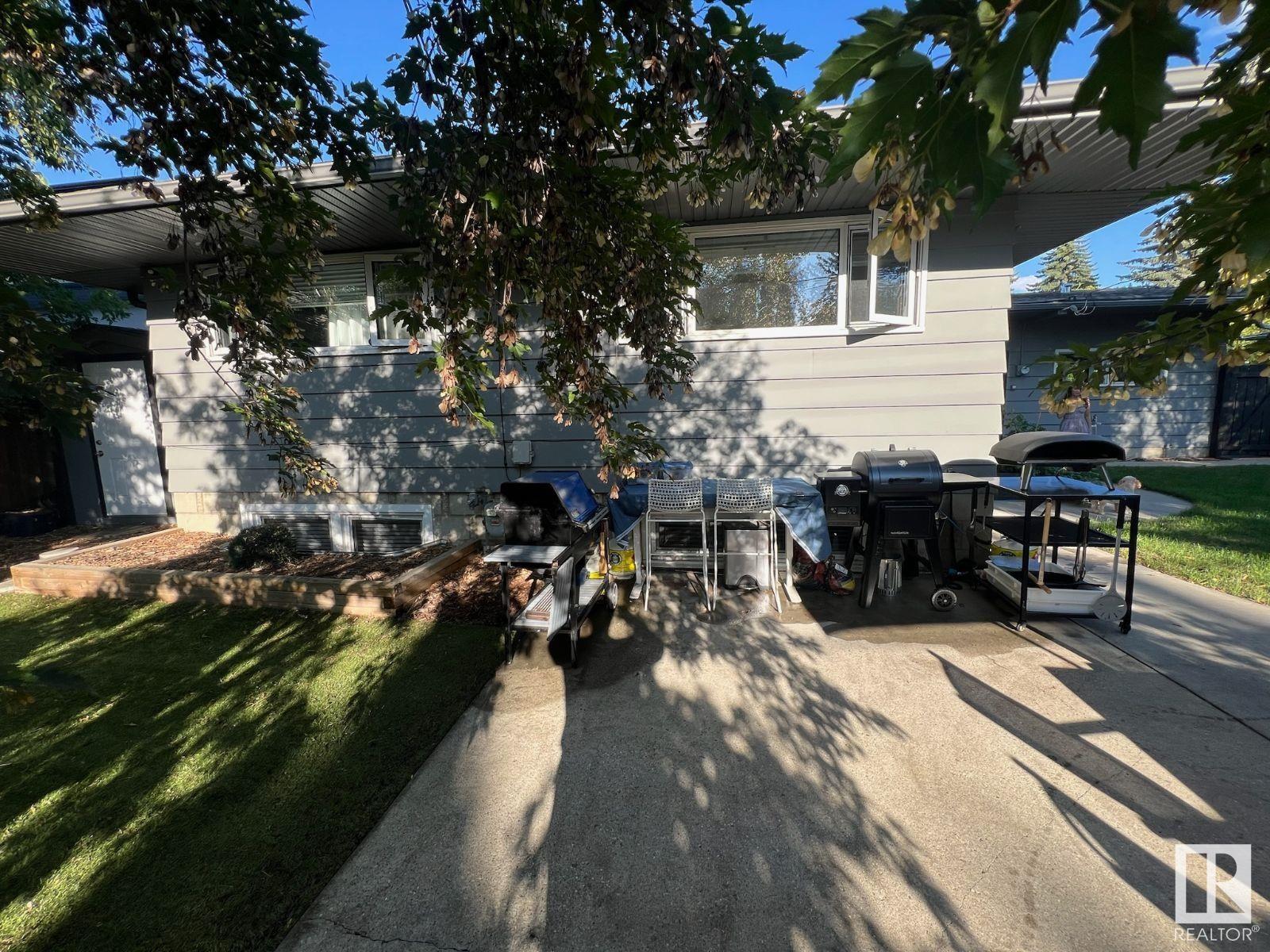9124 141 St Nw Edmonton, Alberta T5R 0L4
$1,189,000
Introducing a meticulously renovated turnkey Parkview bungalow, offering refined elegance from top to bottom. The expansive, sunlit main floor features striking open beam wood accents, a walnut slat feature wall, and hardwood floors, complemented by a glass staircase and inviting fireplace, all just steps from the river valley. The gourmet kitchen is a chef's paradise, boasting a granite island, custom cabinetry, premium stainless-steel appliances, a gas stove, and a wine/beer fridge. The primary suite includes a spacious shower, granite countertops, heated floors, and a large walk-in closet. The basement offers bright, above grade windows, a gas fireplace, a wine room, an office or fourth bedroom, a renovated bathroom with heated floors, a second laundry room, a workout space, and a separate entrance. The generous yard is beautifully landscaped with a dedicated patio area for lounging and cooking. (id:46923)
Property Details
| MLS® Number | E4414167 |
| Property Type | Single Family |
| Neigbourhood | Parkview |
| Features | See Remarks, Park/reserve |
| ParkingSpaceTotal | 6 |
| Structure | Patio(s) |
Building
| BathroomTotal | 3 |
| BedroomsTotal | 4 |
| ArchitecturalStyle | Bungalow |
| BasementDevelopment | Finished |
| BasementType | Full (finished) |
| ConstructedDate | 1958 |
| ConstructionStyleAttachment | Detached |
| CoolingType | Central Air Conditioning |
| FireplaceFuel | Gas |
| FireplacePresent | Yes |
| FireplaceType | Insert |
| HeatingType | Forced Air |
| StoriesTotal | 1 |
| SizeInterior | 1633.1005 Sqft |
| Type | House |
Parking
| Attached Garage |
Land
| Acreage | No |
| SizeIrregular | 731.28 |
| SizeTotal | 731.28 M2 |
| SizeTotalText | 731.28 M2 |
Rooms
| Level | Type | Length | Width | Dimensions |
|---|---|---|---|---|
| Basement | Family Room | 5.72 m | 3.62 m | 5.72 m x 3.62 m |
| Basement | Bedroom 4 | 3.69 m | 3.72 m | 3.69 m x 3.72 m |
| Basement | Recreation Room | 7.66 m | 3.66 m | 7.66 m x 3.66 m |
| Basement | Mud Room | 2.51 m | 2.03 m | 2.51 m x 2.03 m |
| Basement | Storage | 2.46 m | 2.47 m | 2.46 m x 2.47 m |
| Main Level | Living Room | 3.9 m | 5.88 m | 3.9 m x 5.88 m |
| Main Level | Dining Room | 4.21 m | 2.74 m | 4.21 m x 2.74 m |
| Main Level | Kitchen | 5.06 m | 3.66 m | 5.06 m x 3.66 m |
| Main Level | Primary Bedroom | 3.66 m | 4.28 m | 3.66 m x 4.28 m |
| Main Level | Bedroom 2 | 3.46 m | 3.03 m | 3.46 m x 3.03 m |
| Main Level | Bedroom 3 | 3.04 m | 3.13 m | 3.04 m x 3.13 m |
https://www.realtor.ca/real-estate/27670841/9124-141-st-nw-edmonton-parkview
Interested?
Contact us for more information
Michelle A. Plach
Broker
220-11150 Jasper Ave Nw
Edmonton, Alberta T5K 0C7




































