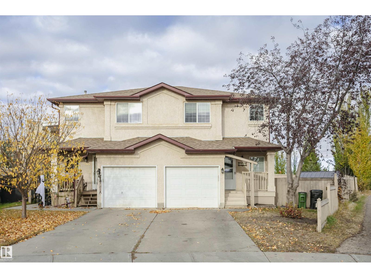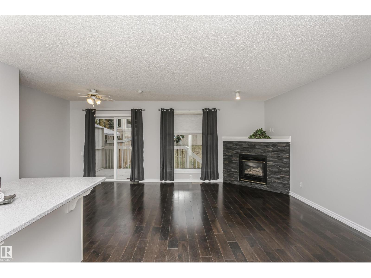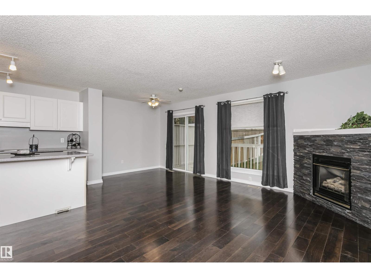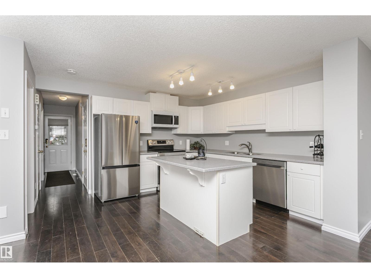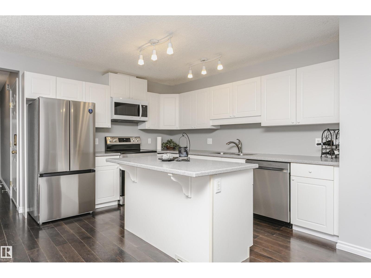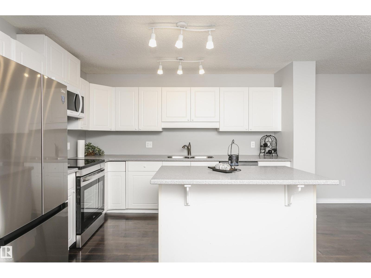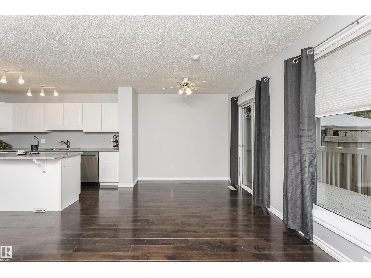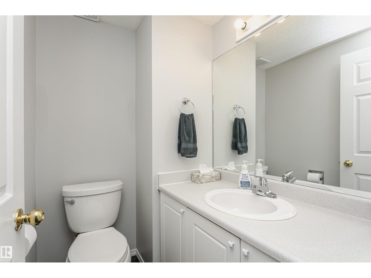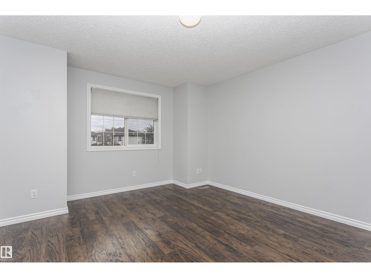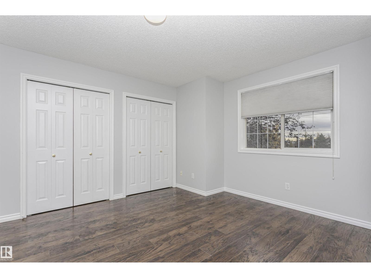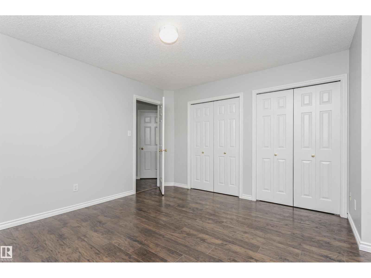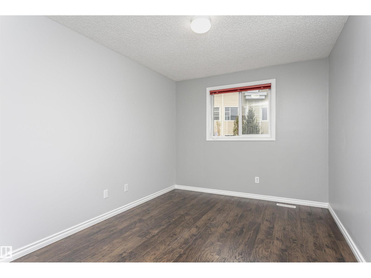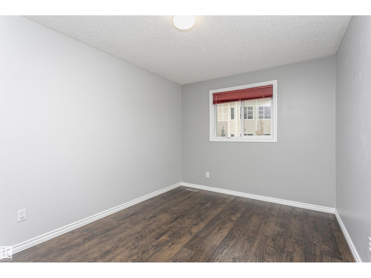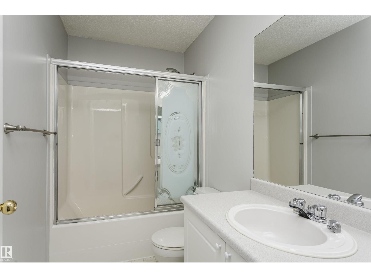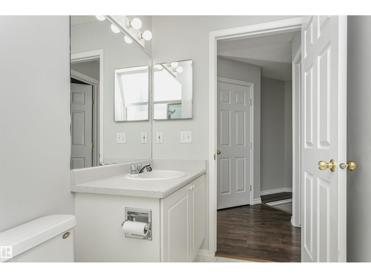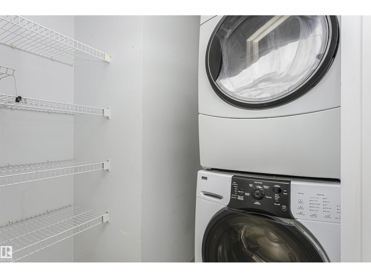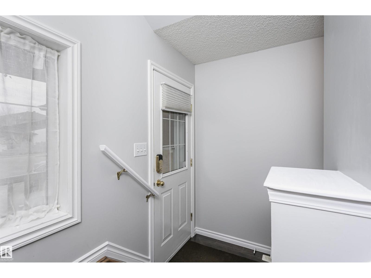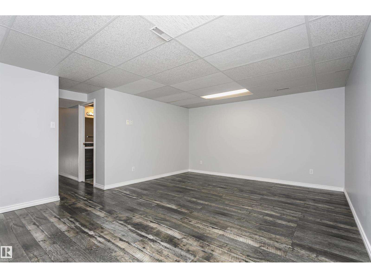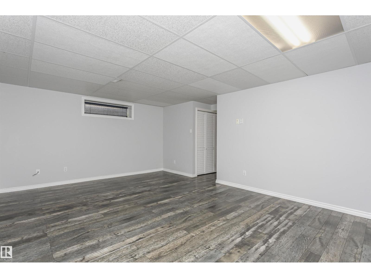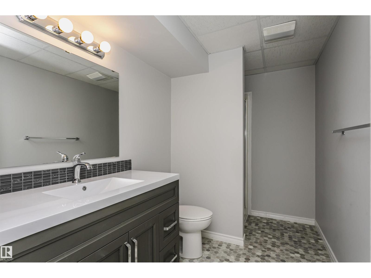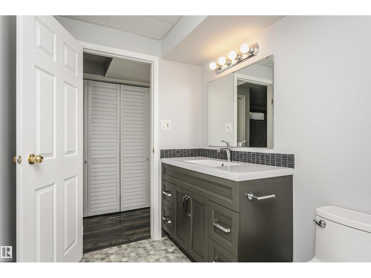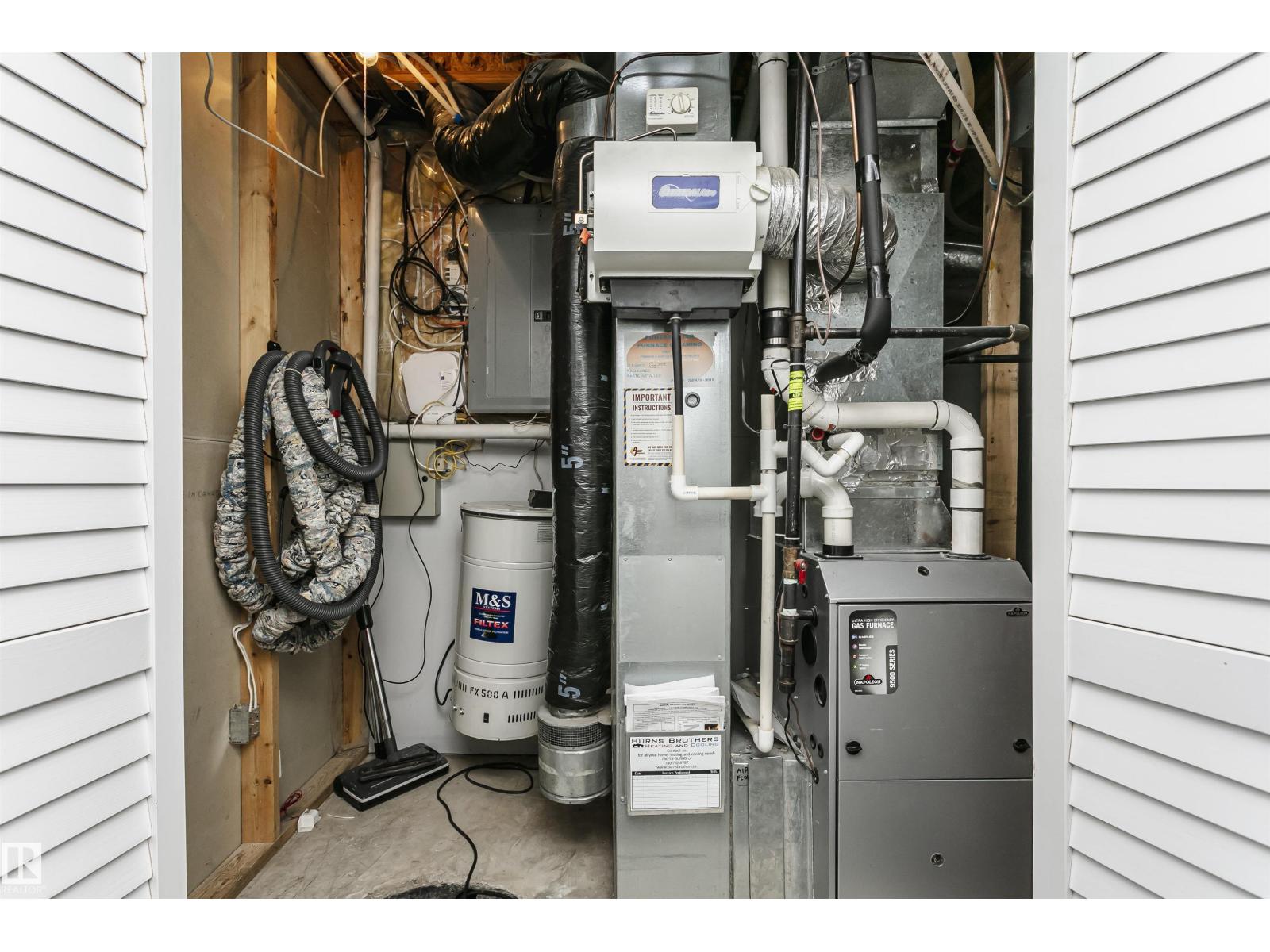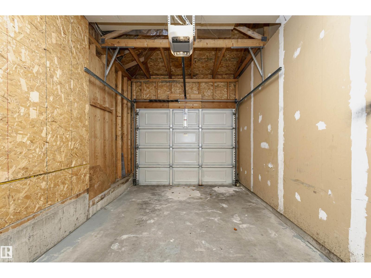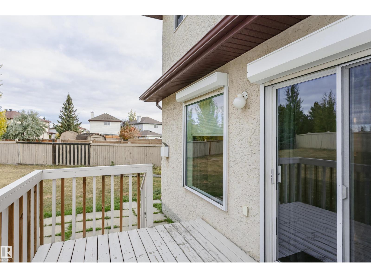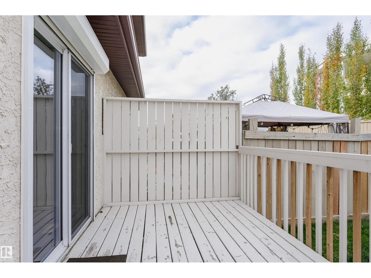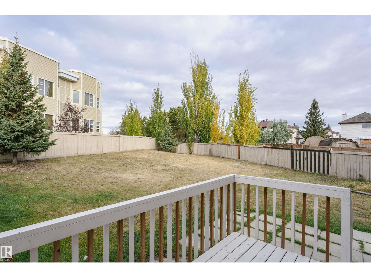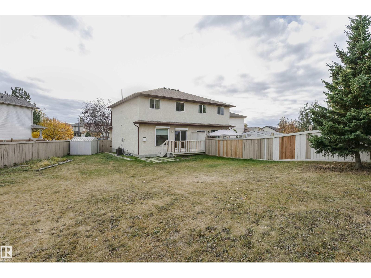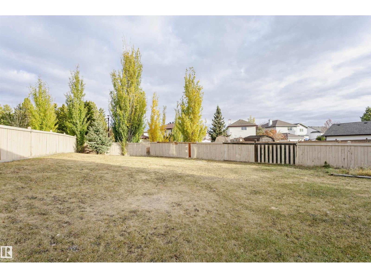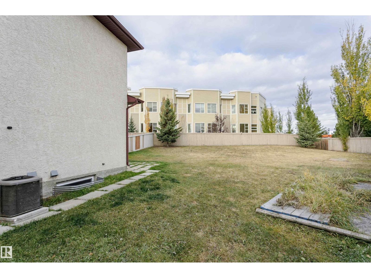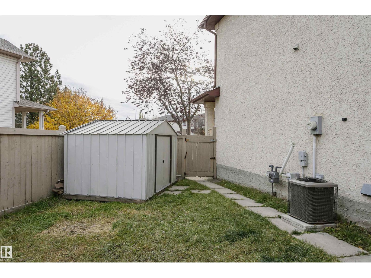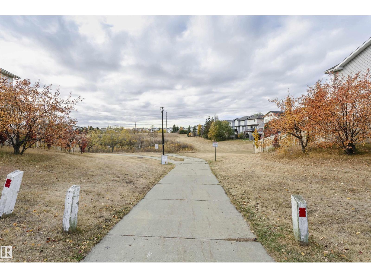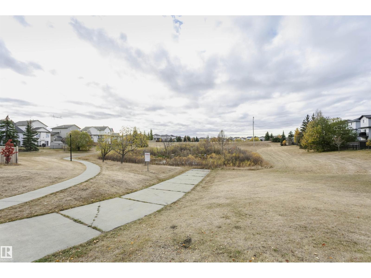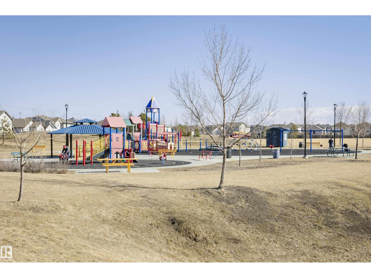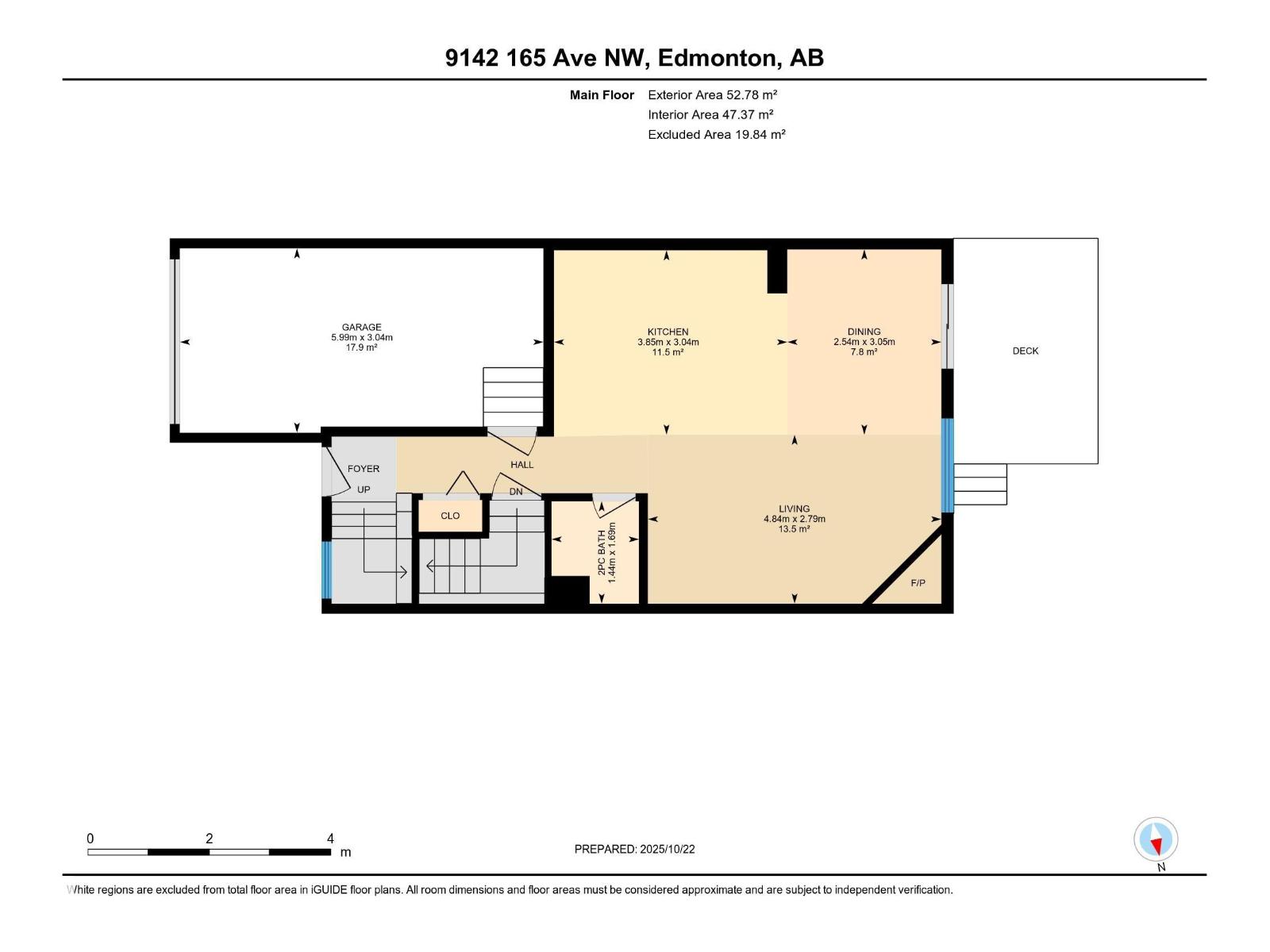9142 165 Av Nw Edmonton, Alberta T5Z 3H6
$369,000
Enjoy this spacious duplex with NO condo fees located in the desirable community of Eaux Claires! This beautiful home features an open-concept main floor, perfect for entertaining. The kitchen showcasing stone countertops, a good-sized island, bright white cabinetry & a brand-new stainless steel fridge, stove, & dishwasher. Recently painted throughout, the home also includes a convenient 2-piece bath on the main level, a corner gas fireplace as well as central vac & kick sweep in kitchen. Upstairs is 3 bedrooms, including a huge primary suite with double closets. 2 other bedrooms are good sizes & a bright 4-piece main bath. The fully finished basement offers a spacious flex room & a beautiful 3-piece bathroom. Enjoy your huge west-facing backyard. In recent years, several upgrades have been completed, including a furnace, A/C, hot water tank, shingles, washer, dryer, and microwave hood fan. All this in a nice cul-de-sac close to amenities & walking trails. There is nothing left to do but move in. (id:46923)
Property Details
| MLS® Number | E4463087 |
| Property Type | Single Family |
| Neigbourhood | Eaux Claires |
| Amenities Near By | Golf Course, Public Transit, Schools, Shopping |
| Features | No Back Lane, No Smoking Home |
| Parking Space Total | 2 |
| Structure | Deck, Porch |
Building
| Bathroom Total | 3 |
| Bedrooms Total | 3 |
| Amenities | Vinyl Windows |
| Appliances | Dishwasher, Microwave Range Hood Combo, Refrigerator, Washer/dryer Stack-up, Stove, Central Vacuum, Window Coverings |
| Basement Development | Finished |
| Basement Type | Full (finished) |
| Constructed Date | 1999 |
| Construction Style Attachment | Semi-detached |
| Cooling Type | Central Air Conditioning |
| Fireplace Fuel | Gas |
| Fireplace Present | Yes |
| Fireplace Type | Corner |
| Half Bath Total | 1 |
| Heating Type | Forced Air |
| Stories Total | 2 |
| Size Interior | 1,156 Ft2 |
| Type | Duplex |
Parking
| Attached Garage |
Land
| Acreage | No |
| Fence Type | Fence |
| Land Amenities | Golf Course, Public Transit, Schools, Shopping |
| Size Irregular | 633.46 |
| Size Total | 633.46 M2 |
| Size Total Text | 633.46 M2 |
Rooms
| Level | Type | Length | Width | Dimensions |
|---|---|---|---|---|
| Lower Level | Family Room | Measurements not available | ||
| Main Level | Living Room | 2.79 m | 4.84 m | 2.79 m x 4.84 m |
| Main Level | Dining Room | 1.69 m | 2.54 m | 1.69 m x 2.54 m |
| Main Level | Kitchen | 3.04 m | 3.85 m | 3.04 m x 3.85 m |
| Upper Level | Primary Bedroom | 3.94 m | 4.08 m | 3.94 m x 4.08 m |
| Upper Level | Bedroom 2 | 2.85 m | 4.12 m | 2.85 m x 4.12 m |
| Upper Level | Bedroom 3 | 2.85 m | 4.11 m | 2.85 m x 4.11 m |
https://www.realtor.ca/real-estate/29020685/9142-165-av-nw-edmonton-eaux-claires
Contact Us
Contact us for more information
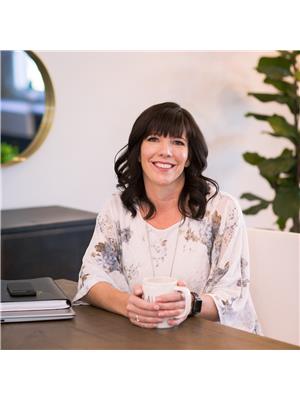
Sheryl Stephens
Associate
(780) 447-1695
www.sherylstephens.ca/
www.facebook.com/Sherylstephensrealestate/
200-10835 124 St Nw
Edmonton, Alberta T5M 0H4
(780) 488-4000
(780) 447-1695

