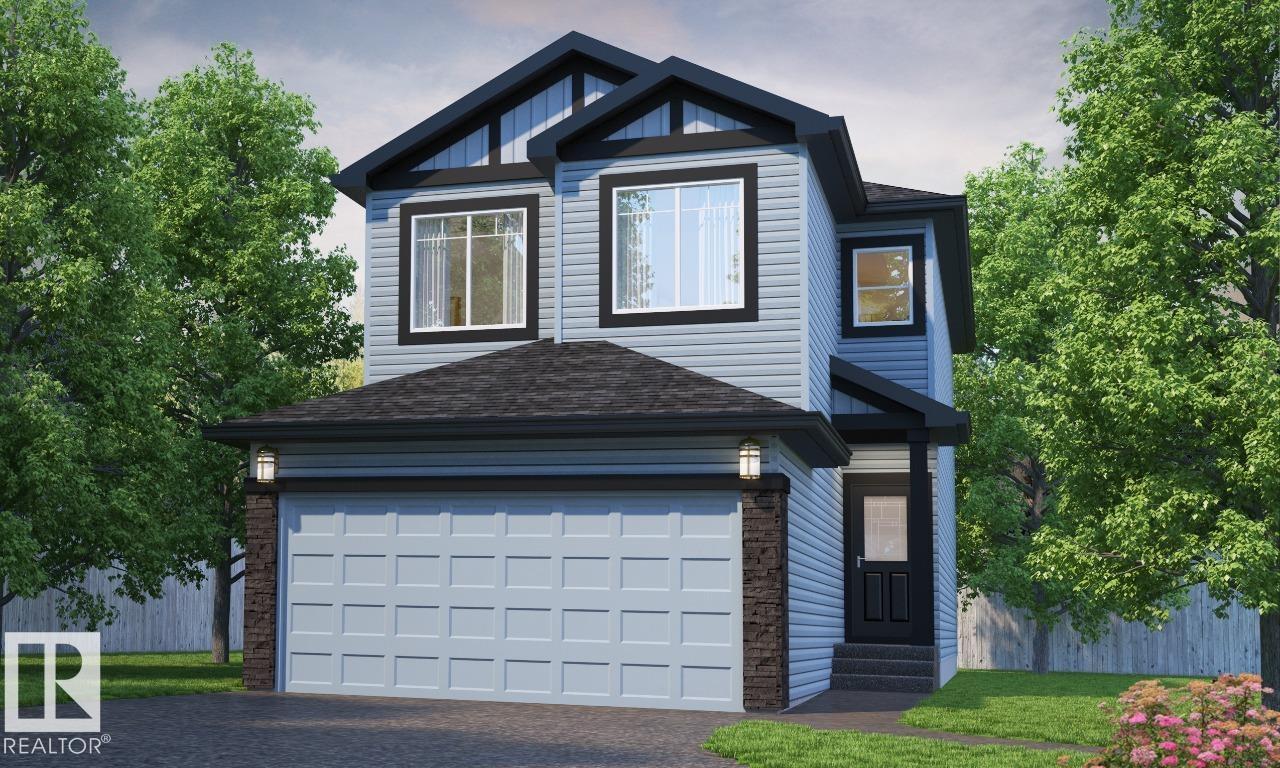9303 230 St Nw Edmonton, Alberta T5T 4W8
$549,000
Experience comfort and style in this 1,661 sq. ft. Modern Farmhouse designed for effortless everyday living. The welcoming open-concept main floor features a free-flowing kitchen with a substantial island and eating bar, perfect for family gatherings and entertaining. A walk-through pantry connects seamlessly to the spacious mudroom, keeping your home organized and functional. The great room offers a warm, inviting atmosphere with its 60 electric fireplace, while spindle railings lead you to the bright upper level. Upstairs, a central bonus room provides a cozy retreat, joined by a convenient laundry room and three comfortable bedrooms. The primary bedroom is a true escape, showcasing a 4-piece ensuite with dual vanities and a generous walk-in closet. With a separate side entrance and 9' foundation, this home blends thoughtful design, everyday functionality, and timeless charm. Photos are representative. (id:46923)
Property Details
| MLS® Number | E4463443 |
| Property Type | Single Family |
| Neigbourhood | Secord |
| Amenities Near By | Playground, Shopping |
| Features | See Remarks, Park/reserve, Closet Organizers, No Animal Home, No Smoking Home |
| Parking Space Total | 4 |
Building
| Bathroom Total | 3 |
| Bedrooms Total | 3 |
| Appliances | Hood Fan, Microwave |
| Basement Development | Unfinished |
| Basement Type | Full (unfinished) |
| Constructed Date | 2025 |
| Construction Style Attachment | Detached |
| Fireplace Fuel | Electric |
| Fireplace Present | Yes |
| Fireplace Type | Insert |
| Half Bath Total | 1 |
| Heating Type | Forced Air |
| Stories Total | 2 |
| Size Interior | 1,730 Ft2 |
| Type | House |
Parking
| Attached Garage |
Land
| Acreage | No |
| Land Amenities | Playground, Shopping |
Rooms
| Level | Type | Length | Width | Dimensions |
|---|---|---|---|---|
| Main Level | Breakfast | 3.04 m | 3.12 m | 3.04 m x 3.12 m |
| Main Level | Great Room | 3.35 m | 3.84 m | 3.35 m x 3.84 m |
| Upper Level | Primary Bedroom | 3.1 m | 3.1 m | 3.1 m x 3.1 m |
| Upper Level | Bedroom 2 | 3.05 m | 3.53 m | 3.05 m x 3.53 m |
| Upper Level | Bedroom 3 | 3.04 m | 3.28 m | 3.04 m x 3.28 m |
| Upper Level | Bonus Room | 2.69 m | 3.66 m | 2.69 m x 3.66 m |
https://www.realtor.ca/real-estate/29031010/9303-230-st-nw-edmonton-secord
Contact Us
Contact us for more information
David Lofthaug
Broker
202-838 11 Ave Sw
Calgary, Alberta T2R 0E5
(587) 602-3307



