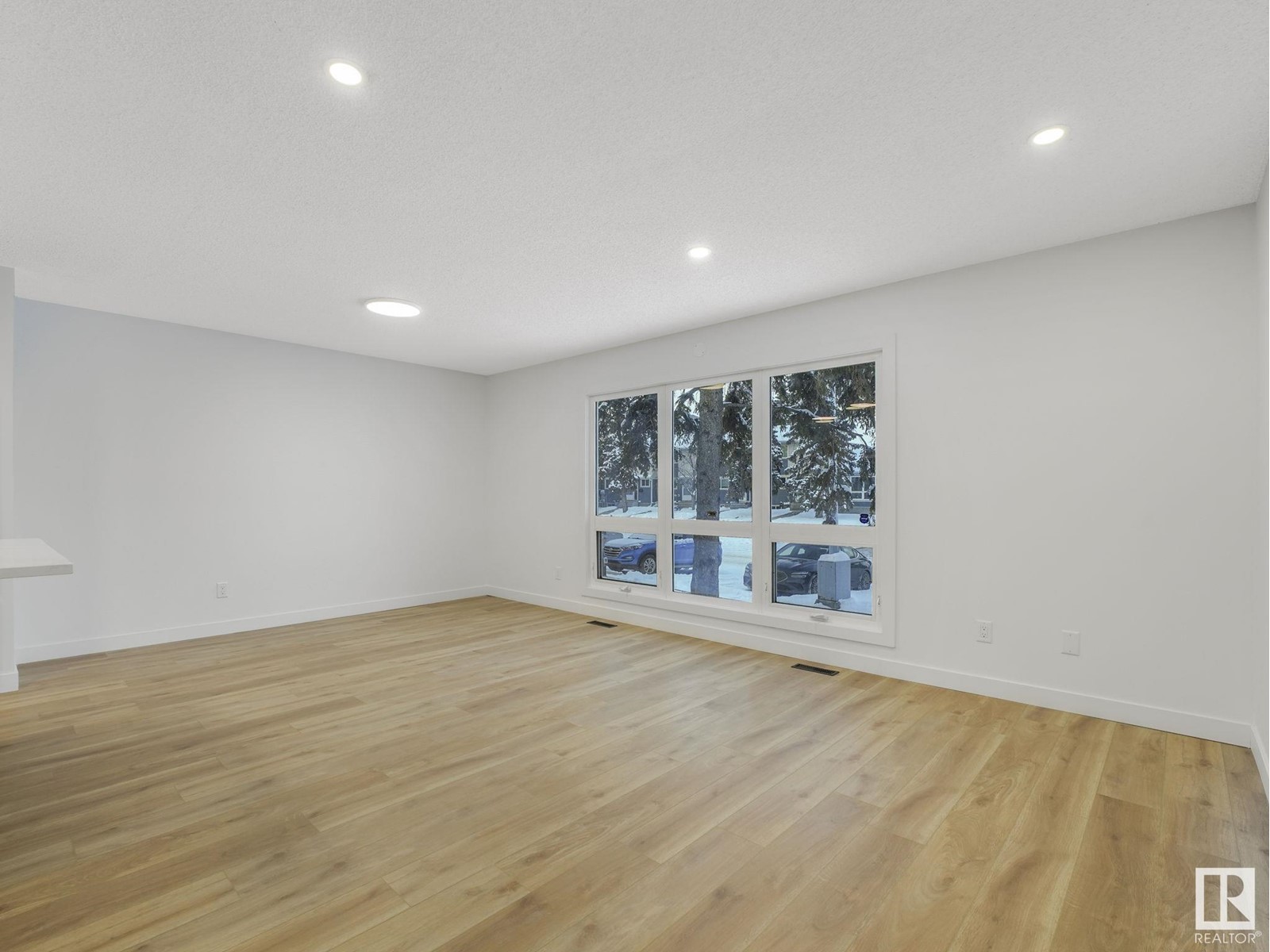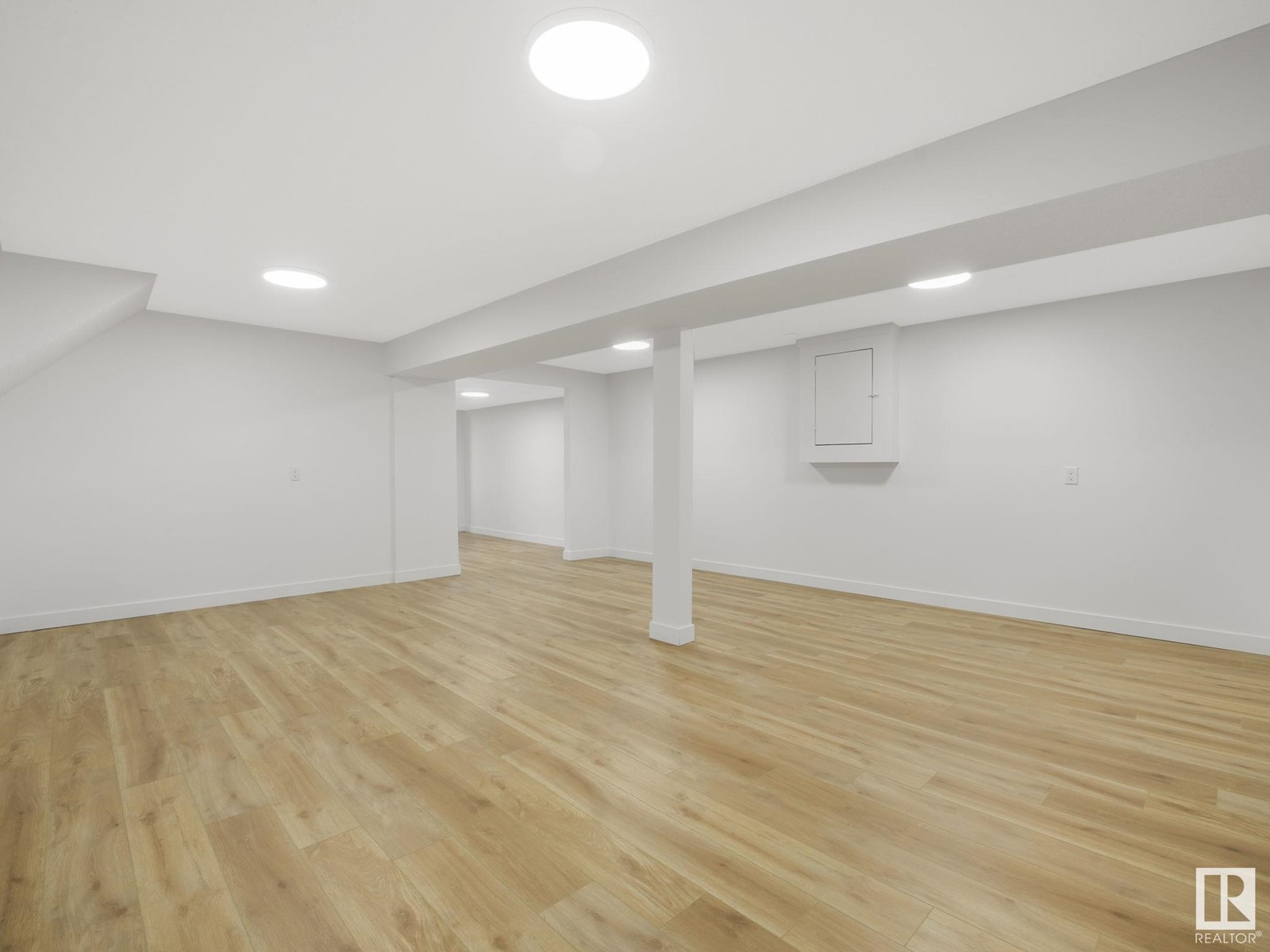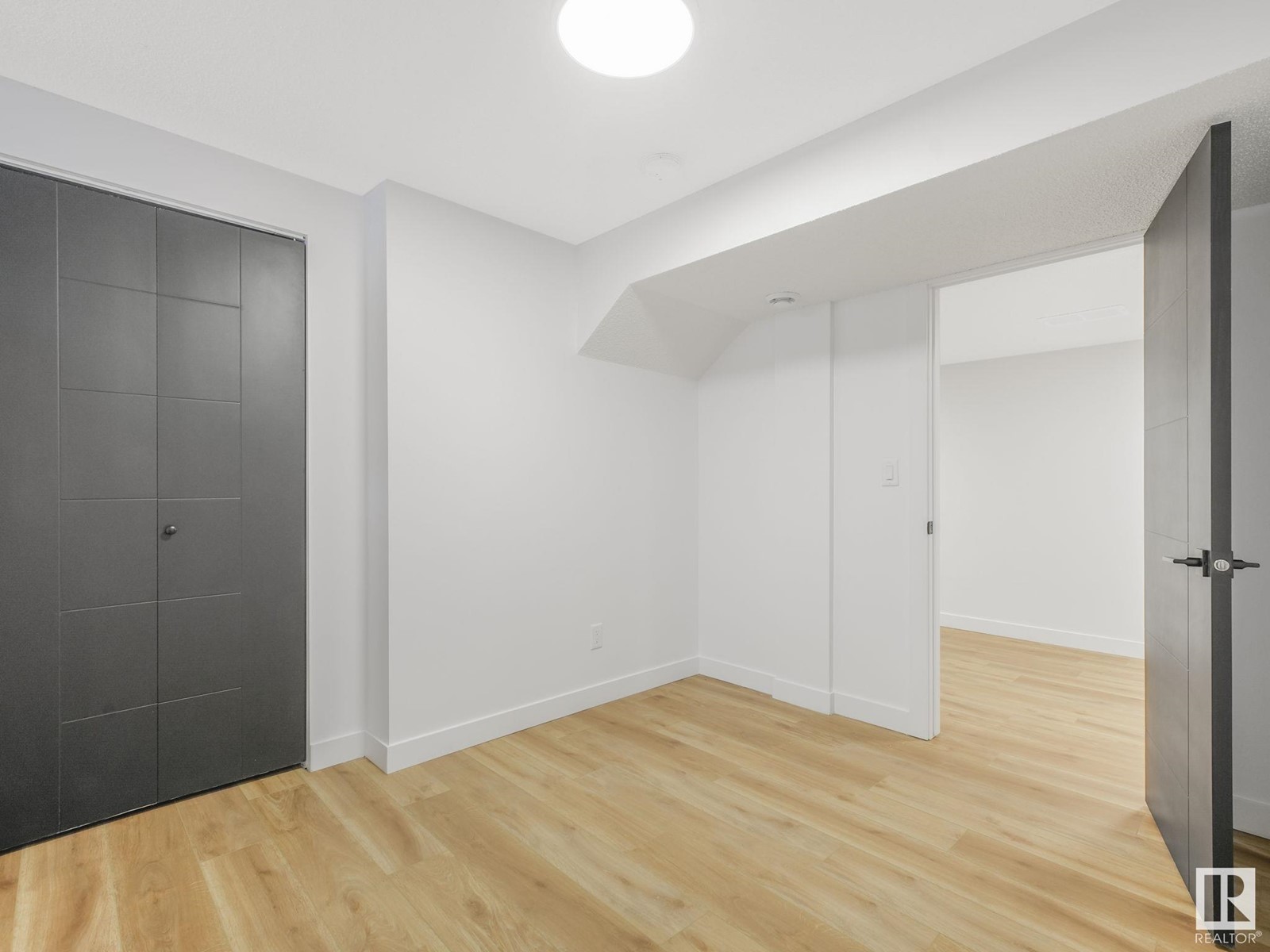9929 171 Av Nw Edmonton, Alberta T5X 4X2
$299,900Maintenance, Exterior Maintenance, Insurance, Landscaping, Property Management, Other, See Remarks
$439.50 Monthly
Maintenance, Exterior Maintenance, Insurance, Landscaping, Property Management, Other, See Remarks
$439.50 MonthlySTUNNING TOWNHOME! This exceptional END UNIT home has been BEAUTIFULLY RENOVATED throughout. Located in Baturyn and backing onto GREENSPACE it just doesnt get any better! The quality craftsmanship and high end finishings are evident as soon as you step inside. Featuring a brand new kitchen, baths, quality iron railings, vinyl plank floors, electrical, plumbing, casing & baseboards, paint, appliances & custom 8ft doors on main floor! Not a detail has been missed. The bright entry way steps up into the modern kitchen with quartz counters and large eat up island & overlooks the sunny living room which has a massive window providing tons of light. The main level is completed with 3 generous bedrooms, ample closet space & gorgeous new bathroom with elegant fixtures & fittings. The fully finished basement has another bedroom, large recreation room, full bath, laundry & plenty of storage (furnace 2014 & serviced in 2023). Close to schools, parks & major shopping this stylish & affordable home must be seen! (id:46923)
Property Details
| MLS® Number | E4414794 |
| Property Type | Single Family |
| Neigbourhood | Baturyn |
| AmenitiesNearBy | Playground, Schools, Shopping |
| Features | See Remarks, Park/reserve |
Building
| BathroomTotal | 2 |
| BedroomsTotal | 4 |
| Appliances | Dishwasher, Dryer, Microwave Range Hood Combo, Refrigerator, Stove, Washer |
| ArchitecturalStyle | Bungalow |
| BasementDevelopment | Finished |
| BasementType | Full (finished) |
| ConstructedDate | 1979 |
| ConstructionStyleAttachment | Attached |
| FireProtection | Smoke Detectors |
| HeatingType | Forced Air |
| StoriesTotal | 1 |
| SizeInterior | 1072.3008 Sqft |
| Type | Row / Townhouse |
Parking
| Stall |
Land
| Acreage | No |
| LandAmenities | Playground, Schools, Shopping |
| SizeIrregular | 439.5 |
| SizeTotal | 439.5 M2 |
| SizeTotalText | 439.5 M2 |
Rooms
| Level | Type | Length | Width | Dimensions |
|---|---|---|---|---|
| Basement | Bedroom 4 | Measurements not available | ||
| Basement | Laundry Room | Measurements not available | ||
| Basement | Storage | Measurements not available | ||
| Basement | Recreation Room | Measurements not available | ||
| Main Level | Living Room | 5.87 m | 4.34 m | 5.87 m x 4.34 m |
| Main Level | Dining Room | Measurements not available | ||
| Main Level | Kitchen | 3.23 m | 3.34 m | 3.23 m x 3.34 m |
| Main Level | Primary Bedroom | 3.23 m | 4.37 m | 3.23 m x 4.37 m |
| Main Level | Bedroom 2 | 3.25 m | 2.35 m | 3.25 m x 2.35 m |
| Main Level | Bedroom 3 | 2.56 m | 3.34 m | 2.56 m x 3.34 m |
https://www.realtor.ca/real-estate/27692707/9929-171-av-nw-edmonton-baturyn
Interested?
Contact us for more information
David M. Estephan
Associate
8104 160 Ave Nw
Edmonton, Alberta T5Z 3J8
































