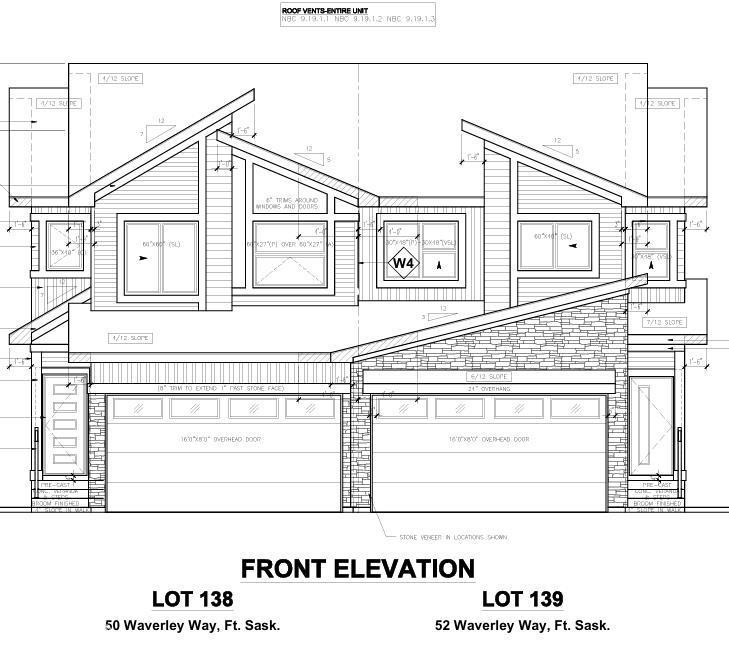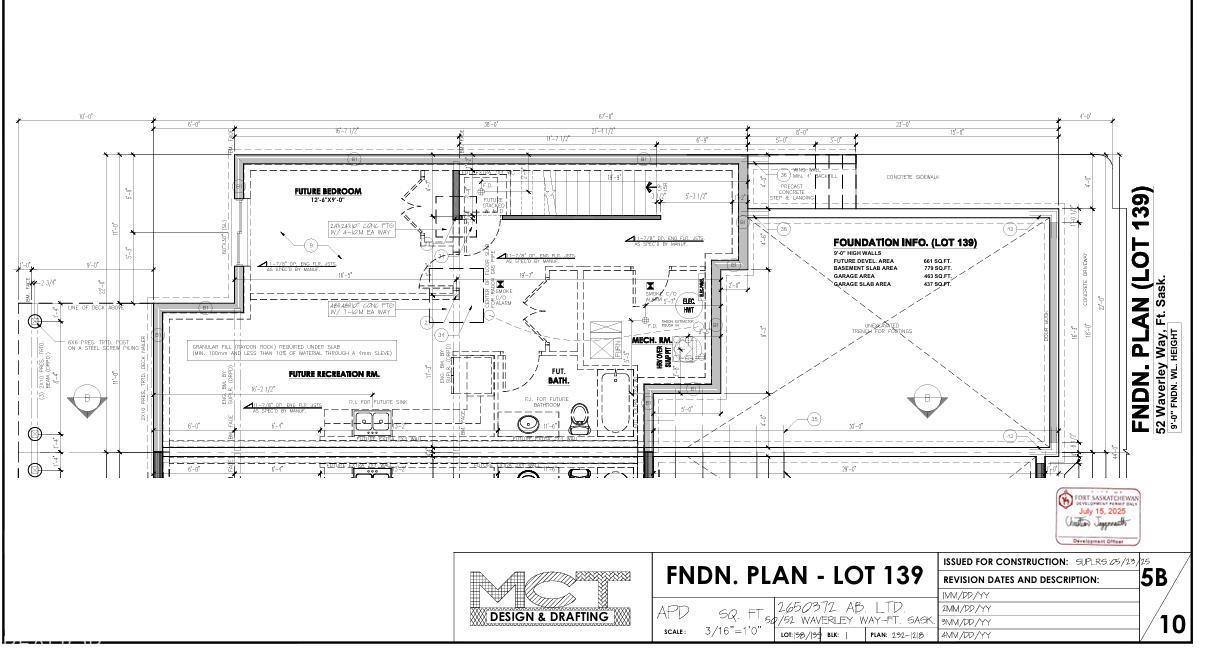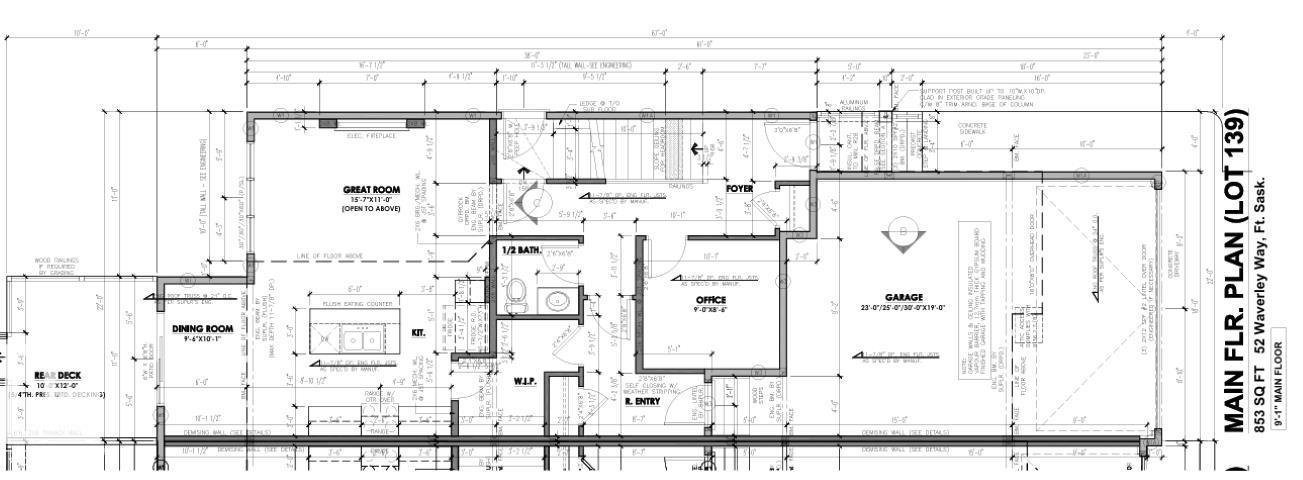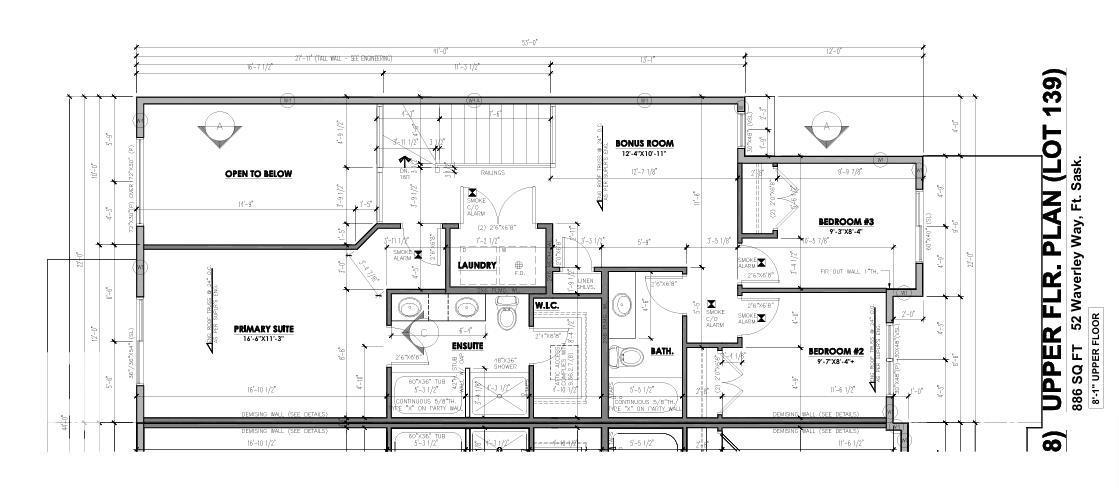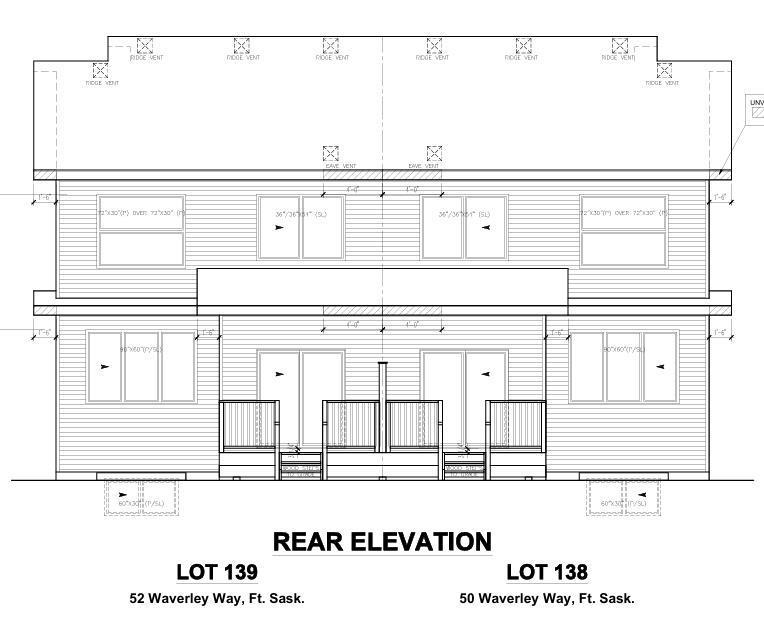Unknown Address ,
$500,000
Welcome to your brand new 3-bedroom duplex in desirable Fort Saskatchewan! Featuring a grand living room with soaring 22-foot ceilings, this home offers a stunning open space perfect for entertaining. The main floor includes a versatile den, while upstairs has a cozy secondary family room. The master suite boasts a luxurious ensuite with soaker tub, standalone shower, and walk-in closet, plus 2.5 baths for convenience. Personalize your finishes to make it your own. Additional highlights include a double garage and a backyard backing onto serene green space. (id:46923)
Property Details
| MLS® Number | E4463092 |
| Property Type | Single Family |
| Amenities Near By | Playground |
| Features | Flat Site, No Back Lane |
| Structure | Deck |
Building
| Bathroom Total | 3 |
| Bedrooms Total | 3 |
| Basement Development | Unfinished |
| Basement Type | Full (unfinished) |
| Constructed Date | 2023 |
| Construction Style Attachment | Semi-detached |
| Half Bath Total | 1 |
| Heating Type | Forced Air |
| Stories Total | 2 |
| Size Interior | 1,622 Ft2 |
| Type | Duplex |
Parking
| Attached Garage |
Land
| Acreage | No |
| Fence Type | Fence |
| Land Amenities | Playground |
Rooms
| Level | Type | Length | Width | Dimensions |
|---|---|---|---|---|
| Main Level | Living Room | Measurements not available | ||
| Main Level | Dining Room | Measurements not available | ||
| Main Level | Kitchen | Measurements not available | ||
| Main Level | Den | Measurements not available | ||
| Upper Level | Primary Bedroom | 16 m | 11 m | 16 m x 11 m |
| Upper Level | Bedroom 2 | 9 m | 8 m | 9 m x 8 m |
| Upper Level | Bedroom 3 | 9 m | 8 m | 9 m x 8 m |
https://www.realtor.ca/real-estate/29021042/fort-saskatchewan
Contact Us
Contact us for more information
Amy L. Francis
Associate
3-9411 98 Ave Nw
Edmonton, Alberta T6C 2C8
(587) 523-3267
(587) 523-8578

