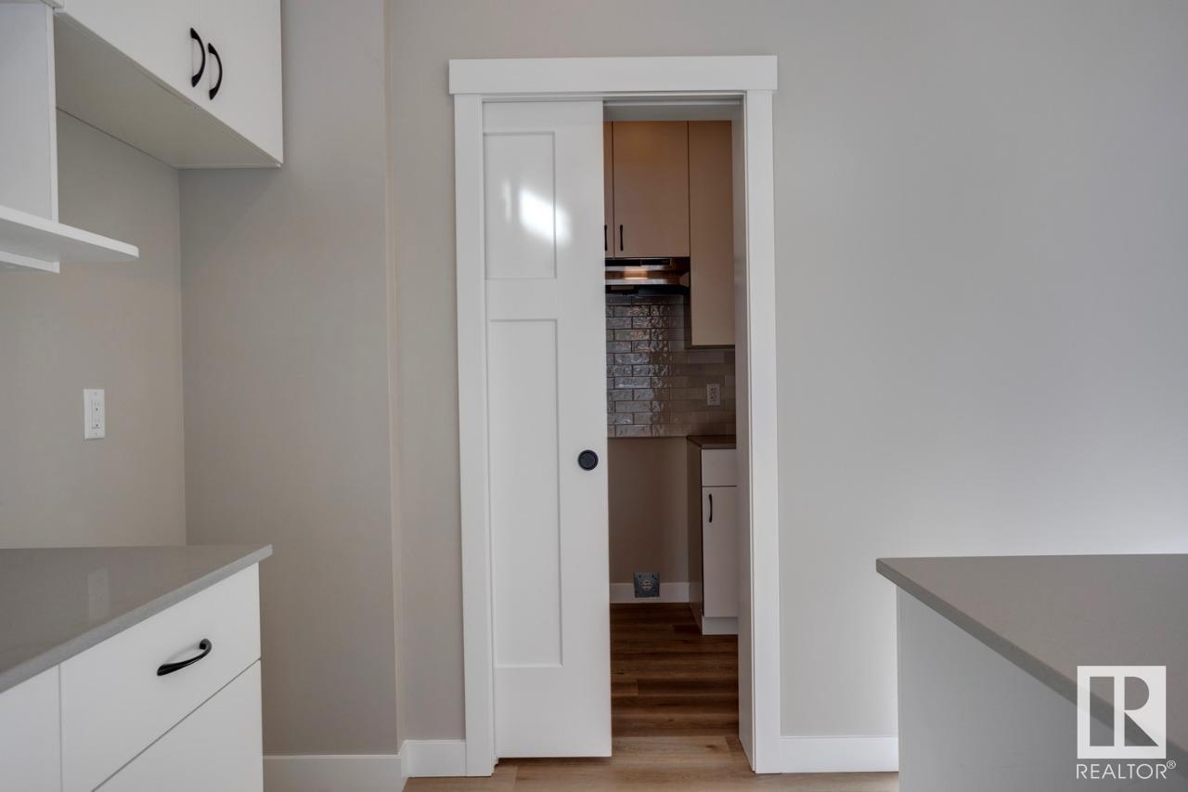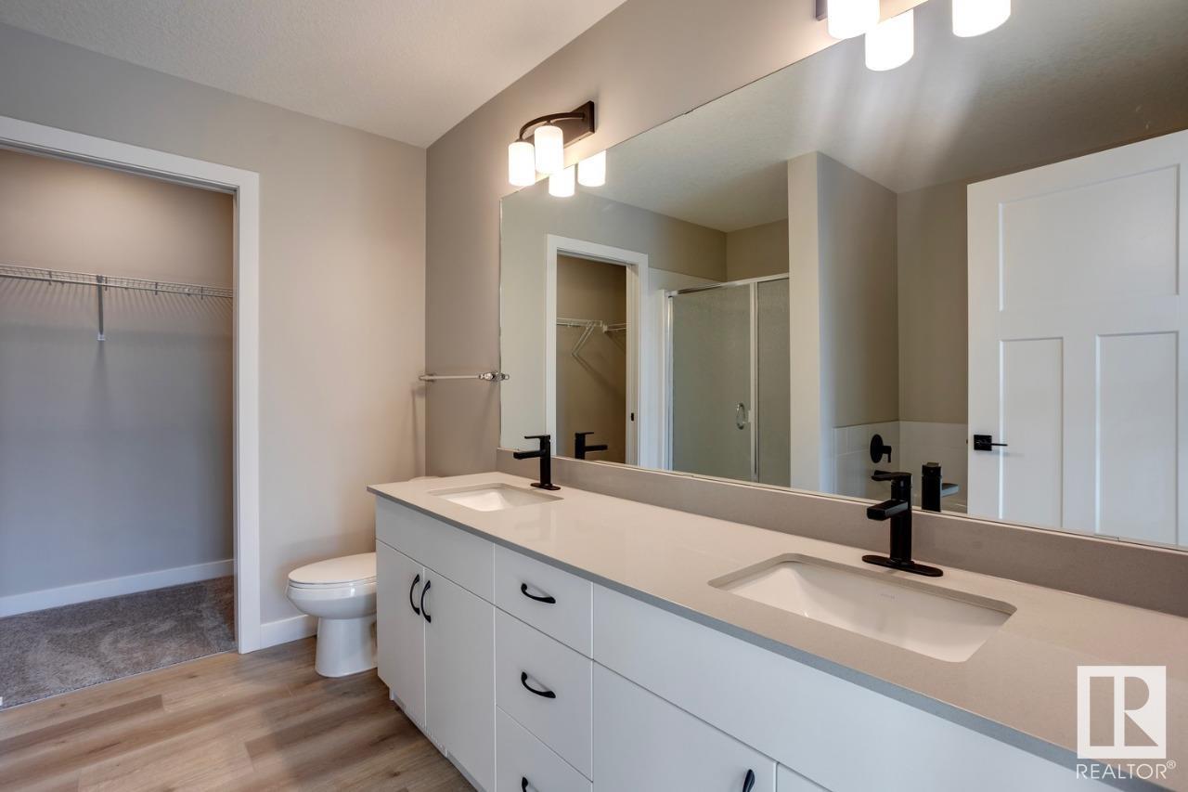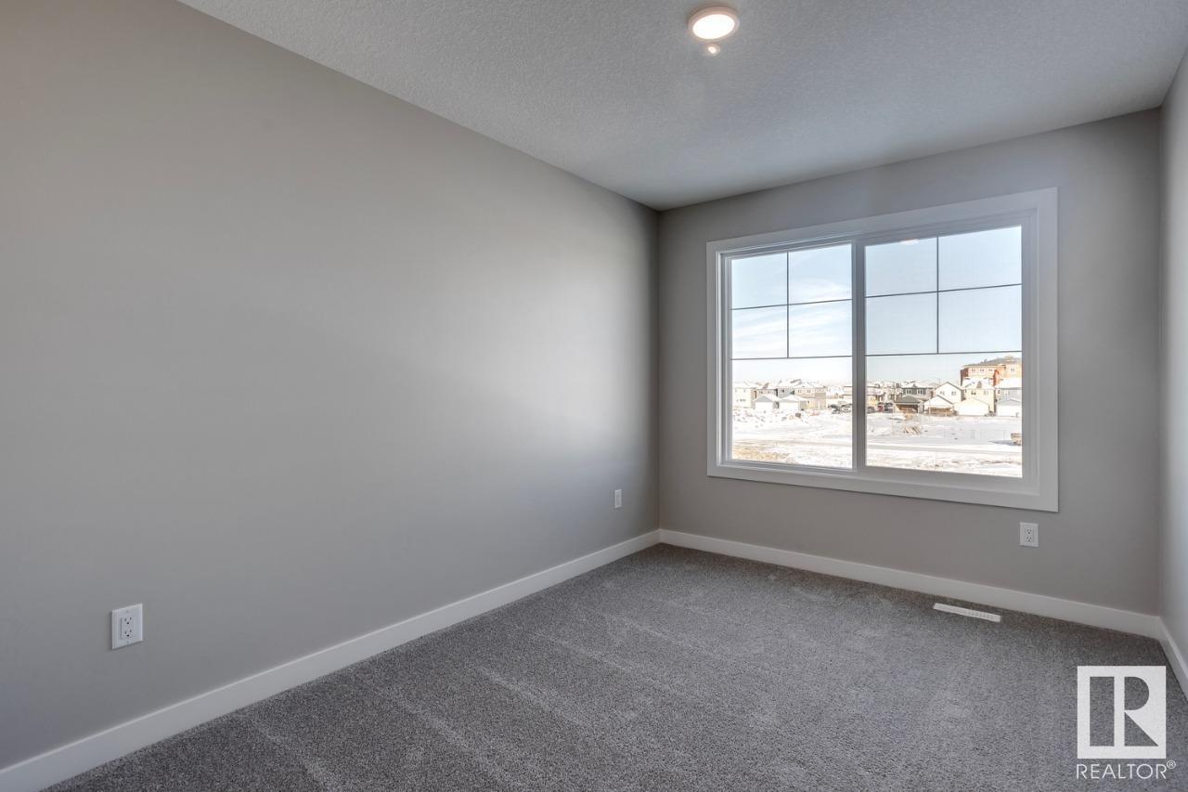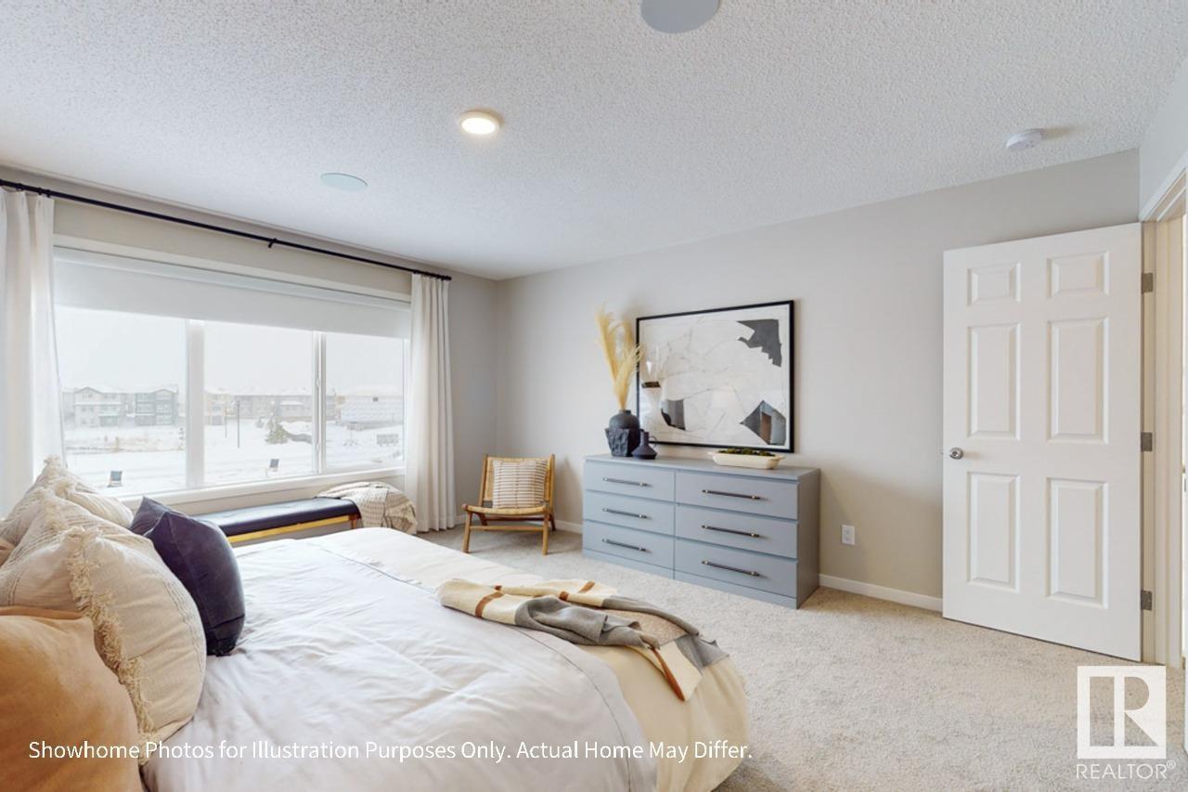6255 175 Av Nw Edmonton, Alberta T5Y 0N4
$682,900
Experience unparalleled luxury with The Accolade by Sterling Homes. This double attached garage home, with 2 ft. added to width, welcomes you with a separate side entrance and 9' ceilings on both the main and basement floors. Step into the inviting foyer with a large coat closet, leading to a full 3-piece bath conveniently connected to the main floor bedroom with a walk-in closet. The open-concept Nook, Great Room & Kitchen is a marvel of design, featuring a highly functional kitchen with generous quartz countertops, an island with a flush eating ledge. Discover the added convenience of a spice kitchen just off the main kitchen through a pocket door. The Great Room with a fireplace and the nook boast large windows and a garden door to the backyard. ENERGY REBATE Qualified Home. This home is BUILT GREEN and has been Energy Modeled. Homes purchased with Mortgage Insurance will qualify for Energy Rebates to the Buyer, from the Federal Government. (id:46923)
Property Details
| MLS® Number | E4366695 |
| Property Type | Single Family |
| Neigbourhood | McConachie Area |
| AmenitiesNearBy | Playground, Schools, Shopping |
| Features | Park/reserve, No Animal Home, No Smoking Home |
| ParkingSpaceTotal | 4 |
Building
| BathroomTotal | 3 |
| BedroomsTotal | 5 |
| Amenities | Ceiling - 9ft |
| Appliances | Dishwasher, Dryer, Refrigerator, Stove, Washer |
| BasementDevelopment | Unfinished |
| BasementType | Full (unfinished) |
| ConstructedDate | 2023 |
| ConstructionStyleAttachment | Detached |
| FireplaceFuel | Electric |
| FireplacePresent | Yes |
| FireplaceType | Insert |
| HeatingType | Forced Air |
| StoriesTotal | 2 |
| SizeInterior | 2340.9352 Sqft |
| Type | House |
Parking
| Attached Garage |
Land
| Acreage | No |
| LandAmenities | Playground, Schools, Shopping |
Rooms
| Level | Type | Length | Width | Dimensions |
|---|---|---|---|---|
| Main Level | Kitchen | 3.76 m | 3 m | 3.76 m x 3 m |
| Main Level | Great Room | 5.03 m | 3.66 m | 5.03 m x 3.66 m |
| Main Level | Bedroom 5 | 3.38 m | 2.77 m | 3.38 m x 2.77 m |
| Upper Level | Primary Bedroom | 4.75 m | 4.27 m | 4.75 m x 4.27 m |
| Upper Level | Bedroom 2 | 3.96 m | 2.69 m | 3.96 m x 2.69 m |
| Upper Level | Bedroom 3 | 3.68 m | 2.69 m | 3.68 m x 2.69 m |
| Upper Level | Bedroom 4 | 3.23 m | 3.05 m | 3.23 m x 3.05 m |
| Upper Level | Bonus Room | 5.89 m | 3.86 m | 5.89 m x 3.86 m |
https://www.realtor.ca/real-estate/26327202/6255-175-av-nw-edmonton-mcconachie-area
Interested?
Contact us for more information
Jeff D. Jackson
Broker
10160 103 St Nw
Edmonton, Alberta T5J 0X6





















































