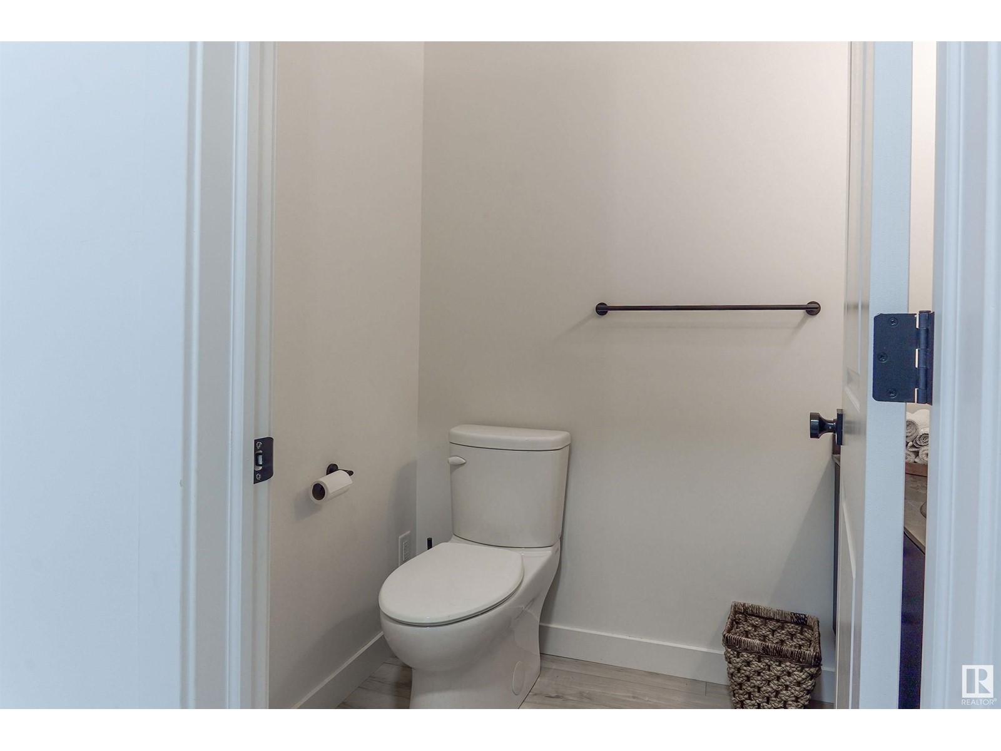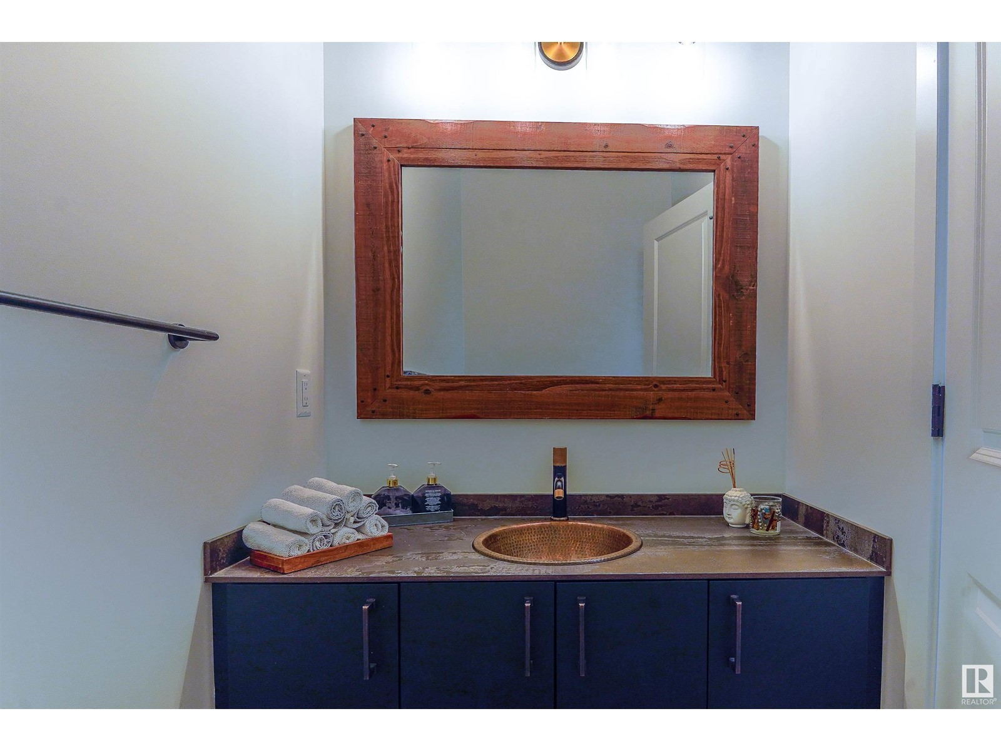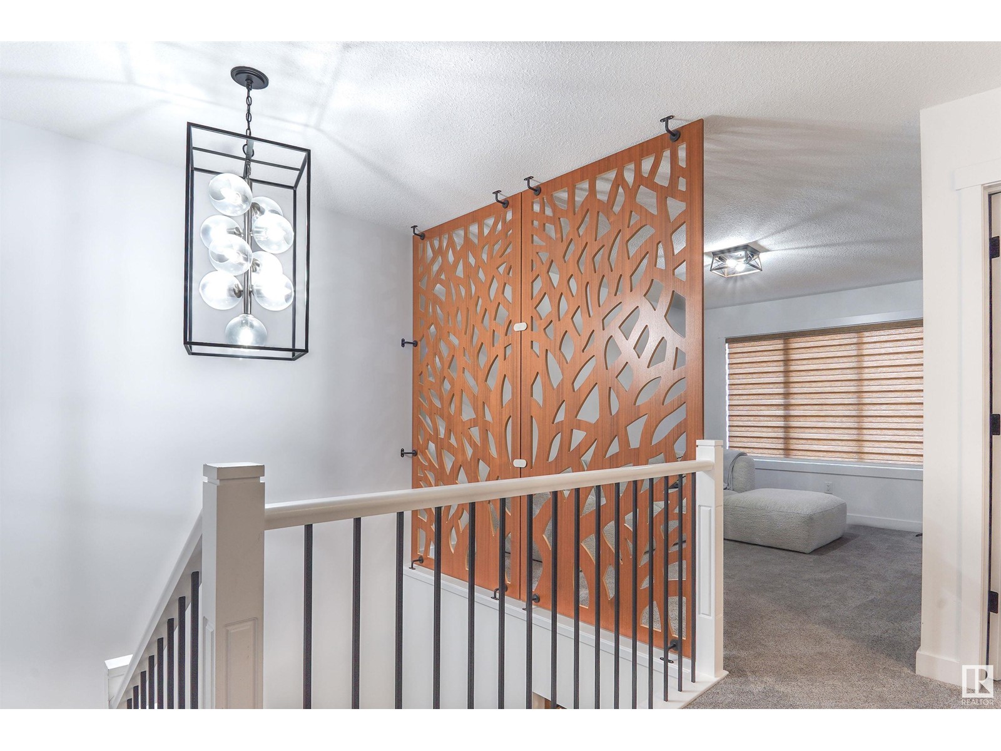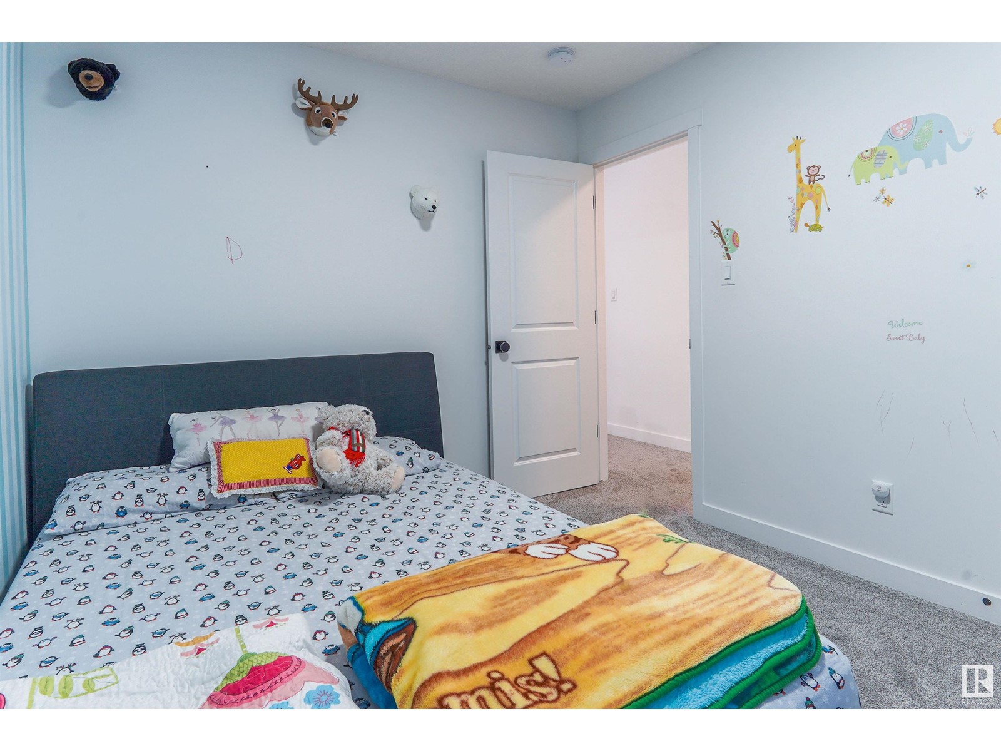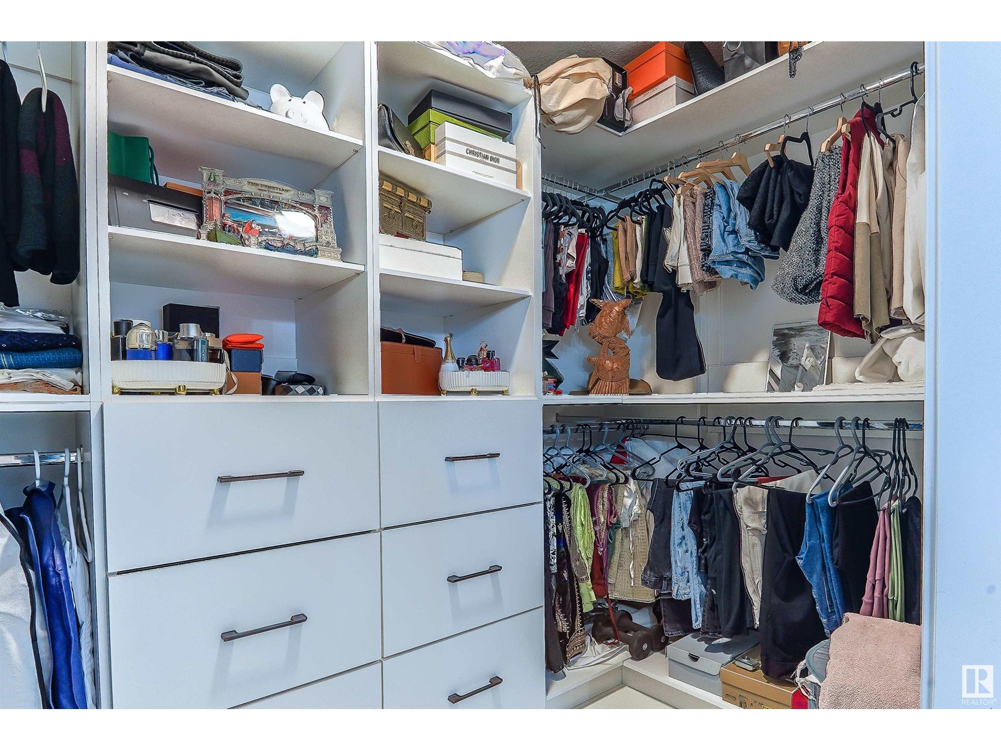20714 99a Av Nw Edmonton, Alberta T5T 7G4
$574,900
Welcome home to this BEAUTIFUL 2-Storey Home located in desirable Stewart Greens. This 3 BEDROOM home and Bonus Room has everything upgraded, a gourmet kitchen and also a spice kitchen. The gourmet kitchen features Granite Countertops & Backsplash, Upgraded Stainless Steel Appliances, Gas Cooktop & Electric Cooktop & large island with upgraded eating area. Living Room has large windows that allow plenty of natural light & an electric fireplace that's perfect for cozying up on chilly nights. Sliding door leads to beautiful full width deck, providing a peaceful retreat for relaxing and entertaining. Upstairs, you'll find 3 spacious bedrooms, including a master suite with a walk-in closet and a 5 pc. Ensuite featuring a soaker tub, large tiled shower, and dual vanities. The other 3 bedrooms share 3pc bathroom. The basement is unfinished, providing ample opportunity for your personal touch. Close to all amenities, great schools, & public transit. DON'T MISS OUT!! (id:46923)
Property Details
| MLS® Number | E4378408 |
| Property Type | Single Family |
| Neigbourhood | Stewart Greens |
| AmenitiesNearBy | Golf Course, Schools, Shopping |
| Features | No Animal Home, No Smoking Home |
Building
| BathroomTotal | 3 |
| BedroomsTotal | 3 |
| Appliances | Dishwasher, Garage Door Opener Remote(s), Hood Fan, Microwave, Refrigerator, Washer/dryer Stack-up, Stove, Window Coverings |
| BasementDevelopment | Unfinished |
| BasementType | Full (unfinished) |
| ConstructedDate | 2020 |
| ConstructionStyleAttachment | Detached |
| FireProtection | Smoke Detectors |
| HalfBathTotal | 1 |
| HeatingType | Forced Air |
| StoriesTotal | 2 |
| SizeInterior | 1877.0107 Sqft |
| Type | House |
Parking
| Attached Garage |
Land
| Acreage | No |
| FenceType | Fence |
| LandAmenities | Golf Course, Schools, Shopping |
| SizeIrregular | 320.31 |
| SizeTotal | 320.31 M2 |
| SizeTotalText | 320.31 M2 |
Rooms
| Level | Type | Length | Width | Dimensions |
|---|---|---|---|---|
| Main Level | Living Room | 3.97 m | 4.24 m | 3.97 m x 4.24 m |
| Main Level | Dining Room | 3.01 m | 3.04 m | 3.01 m x 3.04 m |
| Main Level | Kitchen | 3.74 m | 3.32 m | 3.74 m x 3.32 m |
| Main Level | Second Kitchen | 1.48 m | 3.71 m | 1.48 m x 3.71 m |
| Upper Level | Primary Bedroom | 4.21 m | 3.87 m | 4.21 m x 3.87 m |
| Upper Level | Bedroom 2 | 3.91 m | 3.52 m | 3.91 m x 3.52 m |
| Upper Level | Bedroom 3 | 2.83 m | 3.28 m | 2.83 m x 3.28 m |
| Upper Level | Bonus Room | 2.97 m | 4.25 m | 2.97 m x 4.25 m |
https://www.realtor.ca/real-estate/26657564/20714-99a-av-nw-edmonton-stewart-greens
Interested?
Contact us for more information
Sunny Sahni
Associate
4112 Kennedy Green Sw
Edmonton, Alberta T6W 3B1
Milan Sahni
Associate
4112 Kennedy Green Sw
Edmonton, Alberta T6W 3B1






