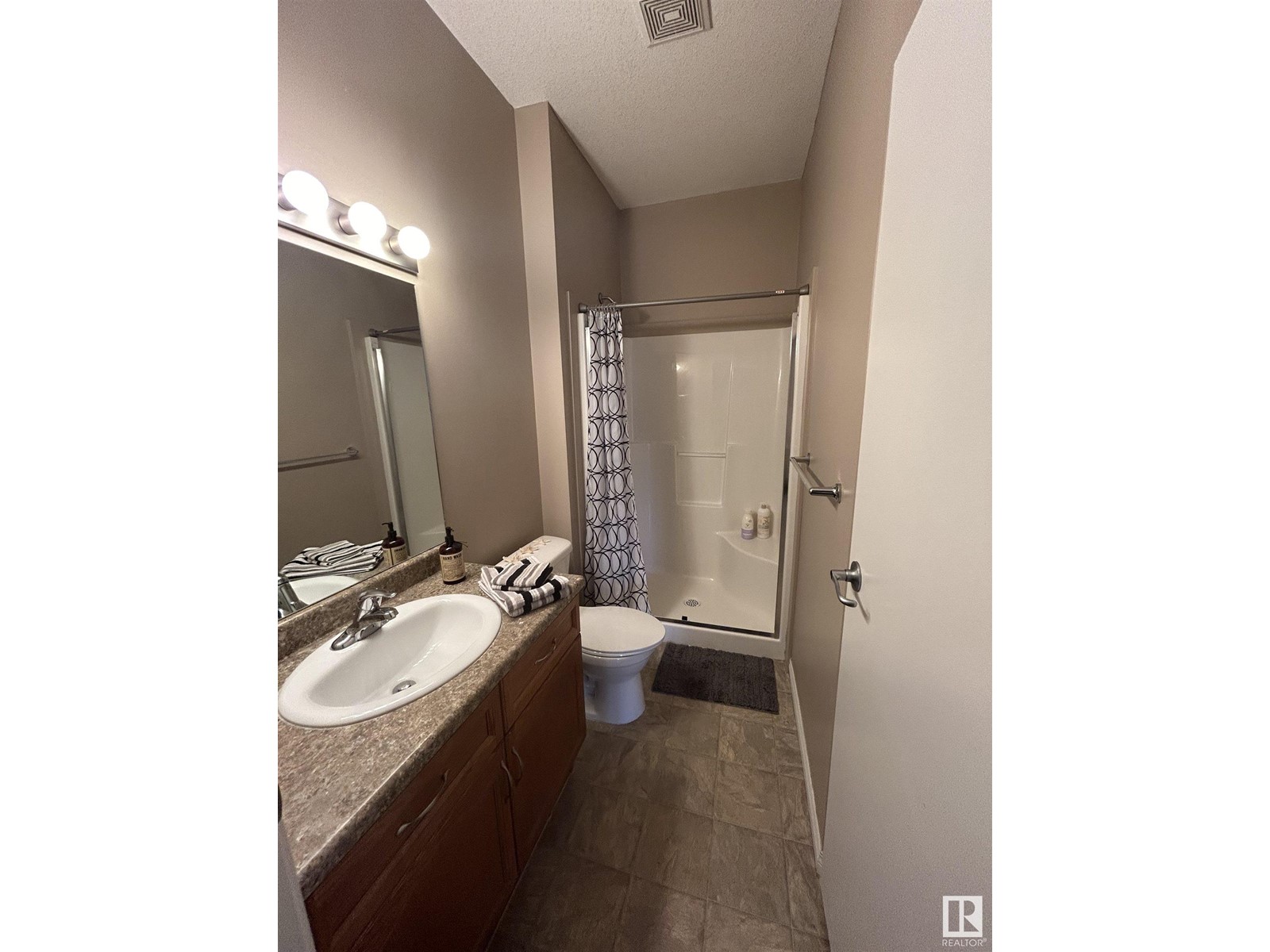#111 4316 139 Av Nw Nw Edmonton, Alberta T5Y 0L1
$144,900Maintenance, Exterior Maintenance, Heat, Insurance, Landscaping, Other, See Remarks, Property Management, Water
$734.52 Monthly
Maintenance, Exterior Maintenance, Heat, Insurance, Landscaping, Other, See Remarks, Property Management, Water
$734.52 MonthlyWelcome to the Estates of Clareview! This pet- friendly 1St floor, Northwest facing suite has it all including 2 spacious bedrooms, 2 full bathrooms, in-site laundry, open concept living space, 9 ft ceilings, and so much more. This spacious, 1140 sq ft condo is just steps from the Clareview transit and an LRT station, meaning you get the convenience of city living without the usual hustle and bustle. Just steps away you have a grocery store and a ton of restaurants to choose from, as well as other amenities. However, you may not need to leave your home often as owning this suite provides you full access to the building's car wash, rec room, exercise gym, and private boardroom. Did we forget to mention this suite also comes with heated underground parking with an additional storage cage? Don't miss out on your opportunity to experience luxury living! (id:46923)
Property Details
| MLS® Number | E4381539 |
| Property Type | Single Family |
| Neigbourhood | Clareview Town Centre |
| AmenitiesNearBy | Playground, Public Transit, Schools, Shopping |
| CommunityFeatures | Public Swimming Pool |
| Features | Park/reserve |
Building
| BathroomTotal | 2 |
| BedroomsTotal | 2 |
| Appliances | Dishwasher, Dryer, Refrigerator, Stove, Washer |
| BasementType | None |
| ConstructedDate | 2008 |
| FireProtection | Smoke Detectors |
| HeatingType | Hot Water Radiator Heat |
| SizeInterior | 1102.2244 Sqft |
| Type | Apartment |
Parking
| Underground |
Land
| Acreage | No |
| LandAmenities | Playground, Public Transit, Schools, Shopping |
Rooms
| Level | Type | Length | Width | Dimensions |
|---|---|---|---|---|
| Main Level | Living Room | Measurements not available | ||
| Main Level | Dining Room | Measurements not available | ||
| Main Level | Kitchen | Measurements not available | ||
| Main Level | Primary Bedroom | Measurements not available | ||
| Main Level | Bedroom 2 | Measurements not available |
https://www.realtor.ca/real-estate/26739497/111-4316-139-av-nw-nw-edmonton-clareview-town-centre
Interested?
Contact us for more information
Greg J. Babski
Associate
8104 160 Ave Nw
Edmonton, Alberta T5Z 3J8


















