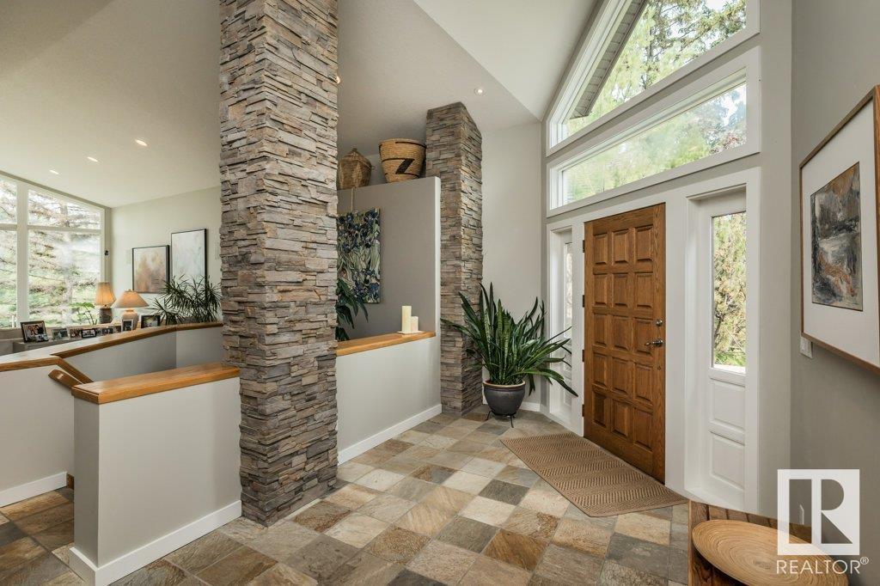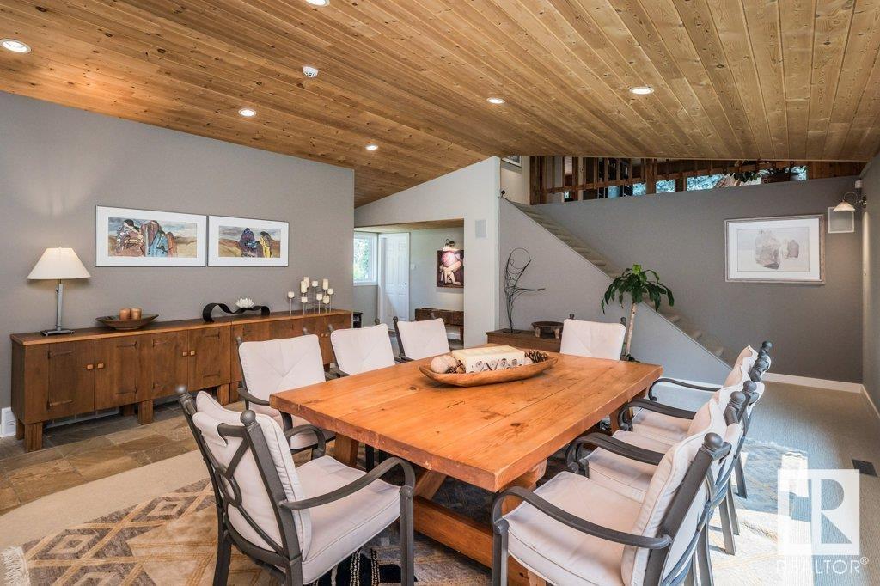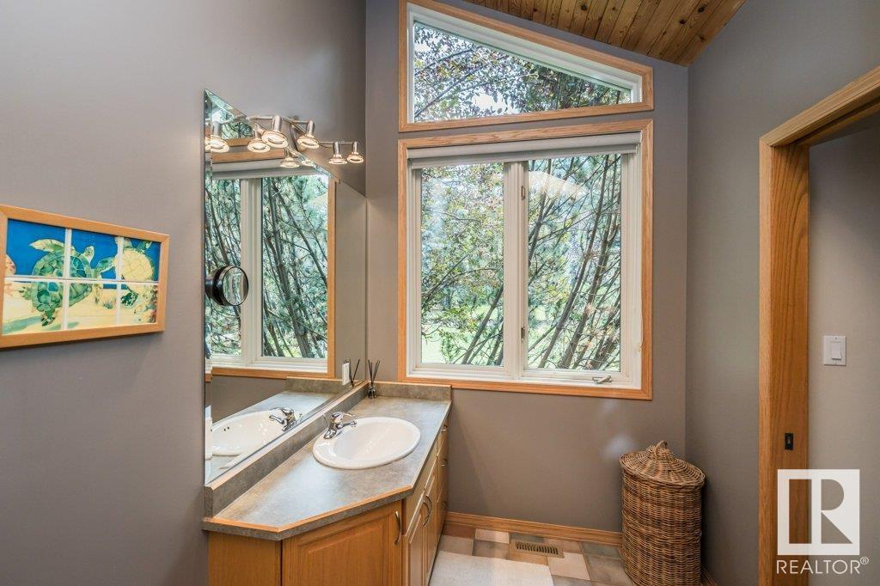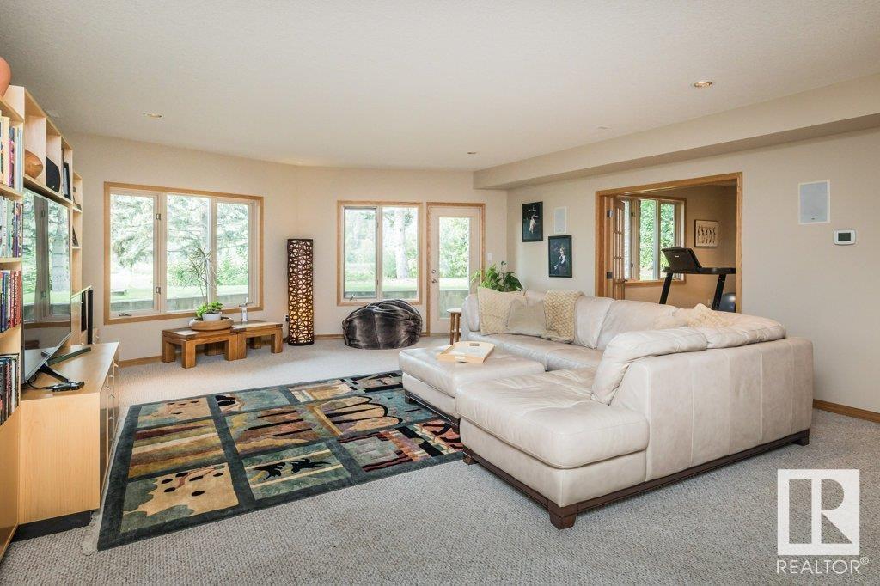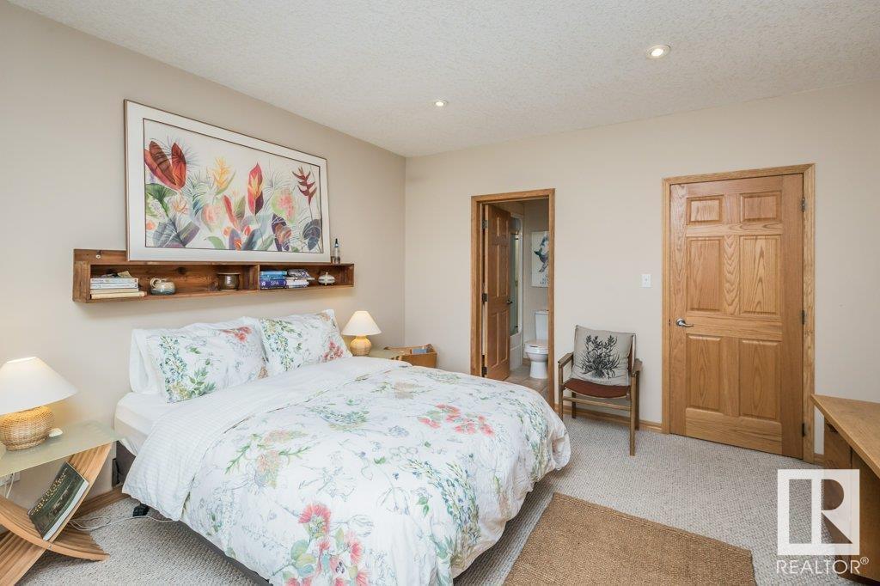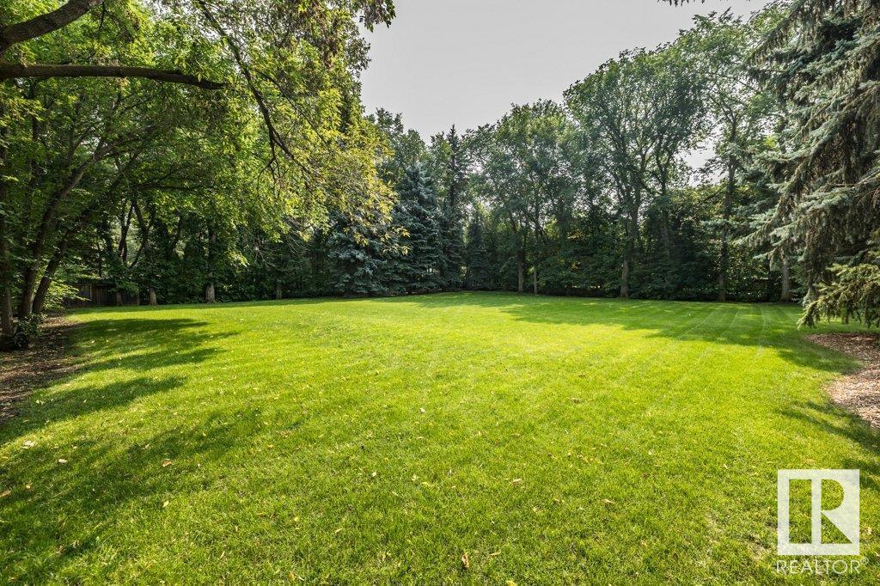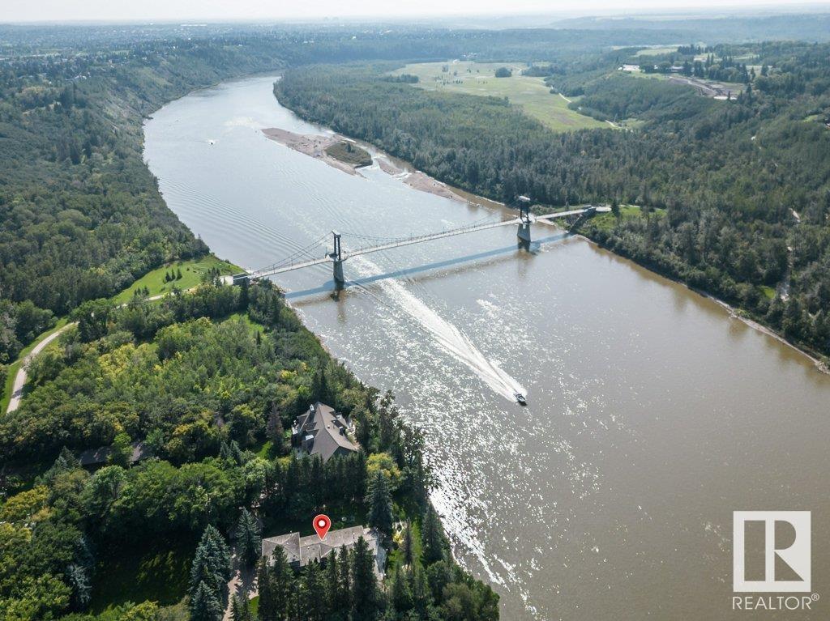15625 Whitemud Rd Nw Edmonton, Alberta T6H 4N5
$3,989,000
Unobstructed River View, directly on lower banks of the North Saskatchewan River, this Elegant 5400+sqft Walkout Bungalow, w/attached heated Double Garage, privately nestled on 1acre,within Edmonton city limits. Home completely re-built,ground up & new addition in 2000.The interior of this extraordinary residence is adorned w/ Vaulted ceilings, open floor plan,stunning floor to ceiling windows capturing river view & beautifully landscaped yard. 2-Sided cultured stone gas F/P enjoyed from LivingRm & Dining area, natural stone flooring,large quartz island & countertops,custom cabinetry,Blanko sink all enhance this large custom kitchen New 2015. Main floor Masterbdrm,5pc Ensuite including Jet tub, custom stone shower, access to full length West Deck w/river view. Large Family/Entertainment Rm, 3Pc Bath, 2 additional Bdrms w/ JacknJill 4pc. Infloor heat; main, basement,all baths. Cozy Loft, Walkout basment 9ft celings, 2 Bdrms,2-4pc bath & large laundry, 2nd Detached Double Garage,City water & so much more. (id:46923)
Property Details
| MLS® Number | E4381982 |
| Property Type | Single Family |
| Neigbourhood | River Valley Fort Edmonton |
| AmenitiesNearBy | Golf Course, Schools, Shopping |
| Features | Private Setting, Treed, Paved Lane, No Back Lane, No Smoking Home |
| Structure | Deck |
| ViewType | Valley View |
| WaterFrontType | Waterfront |
Building
| BathroomTotal | 5 |
| BedroomsTotal | 7 |
| Appliances | Dishwasher, Dryer, Garage Door Opener Remote(s), Garage Door Opener, Microwave Range Hood Combo, Oven - Built-in, Refrigerator, Washer, Window Coverings, Wine Fridge |
| ArchitecturalStyle | Bungalow |
| BasementDevelopment | Finished |
| BasementFeatures | Walk Out |
| BasementType | Full (finished) |
| CeilingType | Vaulted |
| ConstructedDate | 2000 |
| ConstructionStyleAttachment | Detached |
| FireplaceFuel | Gas |
| FireplacePresent | Yes |
| FireplaceType | Unknown |
| HeatingType | Forced Air, In Floor Heating |
| StoriesTotal | 1 |
| SizeInterior | 3903.1016 Sqft |
| Type | House |
Parking
| Attached Garage | |
| Detached Garage |
Land
| Acreage | No |
| FrontsOn | Waterfront |
| LandAmenities | Golf Course, Schools, Shopping |
| SizeIrregular | 1 Acre |
| SizeTotalText | 1 Acre |
Rooms
| Level | Type | Length | Width | Dimensions |
|---|---|---|---|---|
| Basement | Bedroom 6 | 12'10 x 14'8 | ||
| Basement | Additional Bedroom | 15'4 x 14'8 | ||
| Basement | Recreation Room | 18'10 x 35'3 | ||
| Main Level | Living Room | 21'11 x 29'3 | ||
| Main Level | Dining Room | 13'3 x 13'1 | ||
| Main Level | Kitchen | 15'1 x 20'6 | ||
| Main Level | Family Room | 18'6 x 26'4 | ||
| Main Level | Primary Bedroom | 15'11 x 14'1 | ||
| Main Level | Bedroom 2 | 10'11 x 12'10 | ||
| Main Level | Bedroom 3 | 13.8' x 11'3 | ||
| Main Level | Mud Room | 10'8 x 8'5 | ||
| Upper Level | Bedroom 4 | 9'11 x 14'3 | ||
| Upper Level | Bedroom 5 | 8'10 x 12'1 | ||
| Upper Level | Loft | 16'9 x 26'9 |
https://www.realtor.ca/real-estate/26748839/15625-whitemud-rd-nw-edmonton-river-valley-fort-edmonton
Interested?
Contact us for more information
Debbie Ashcroft
Associate
213-10706 124 St Nw
Edmonton, Alberta T5M 0H1









