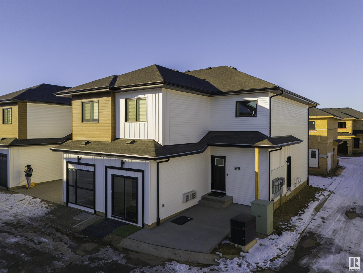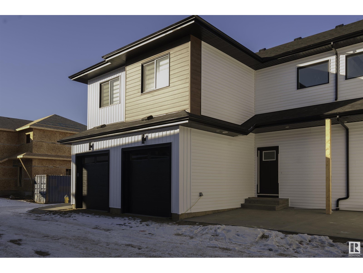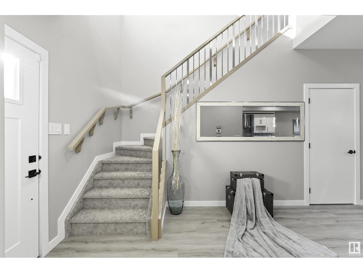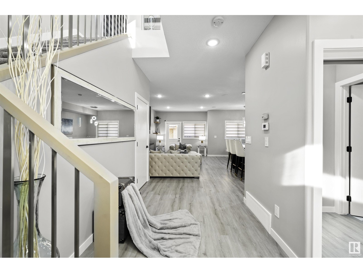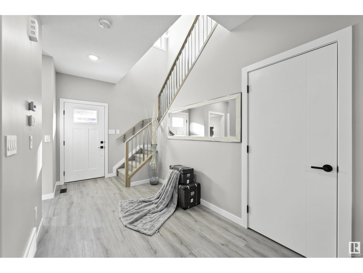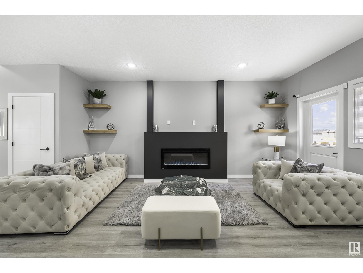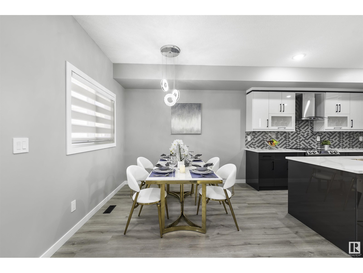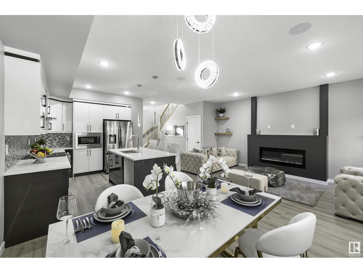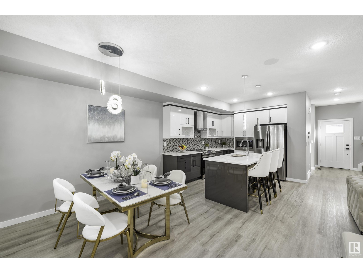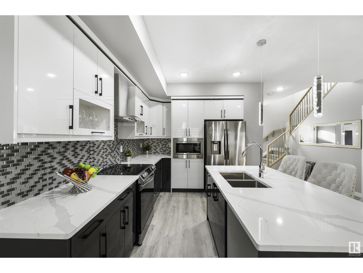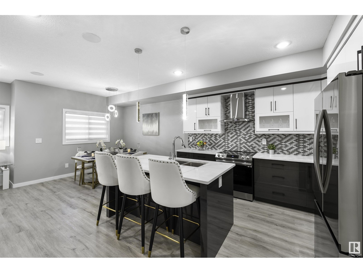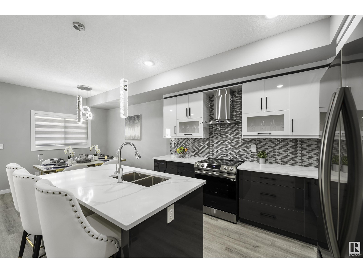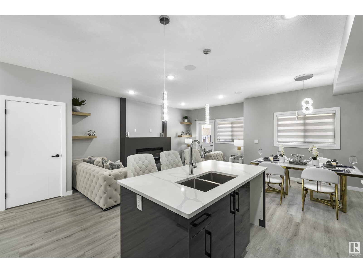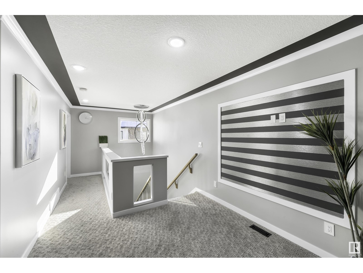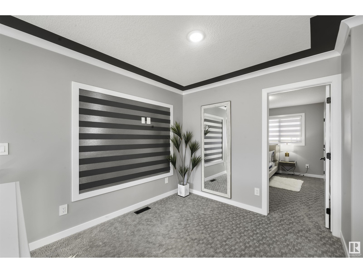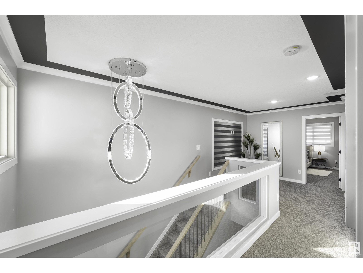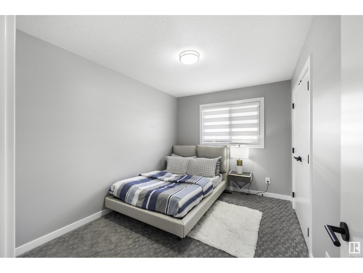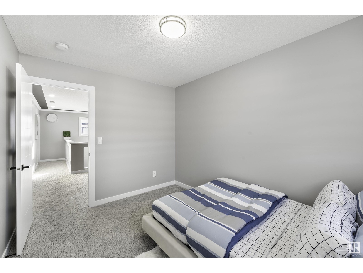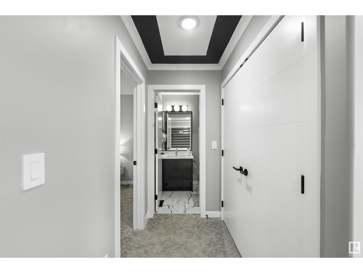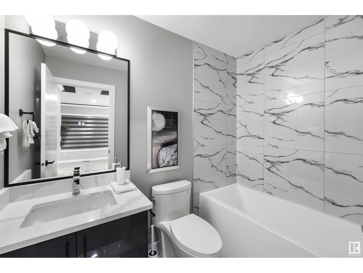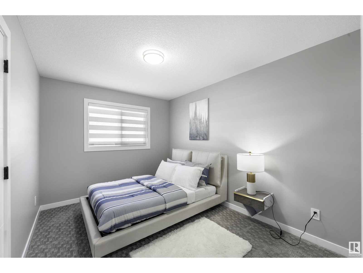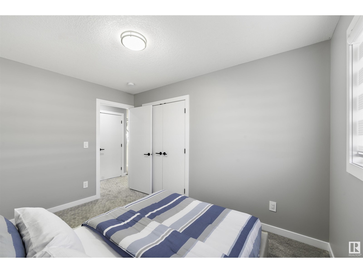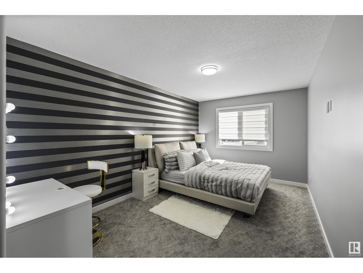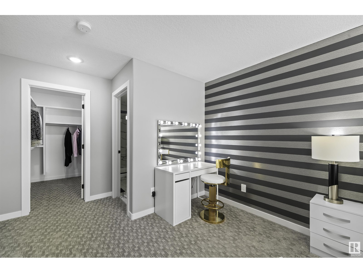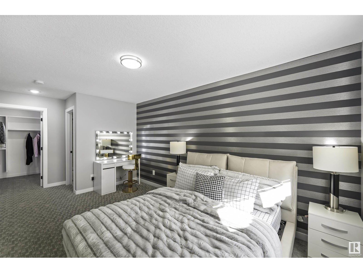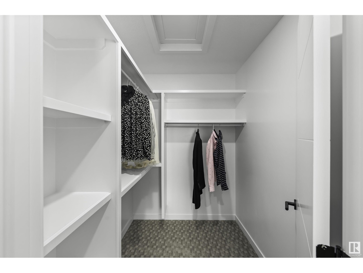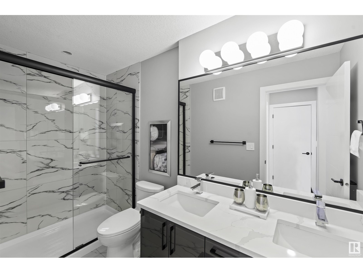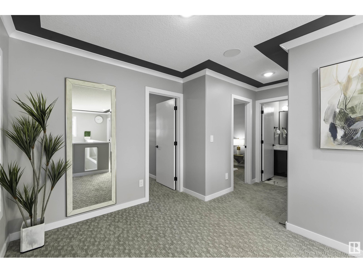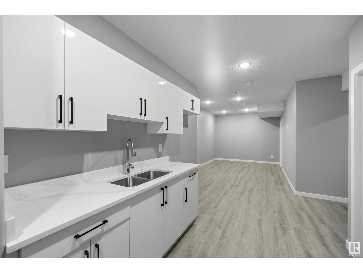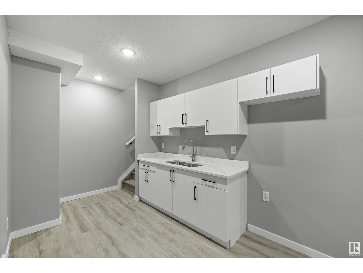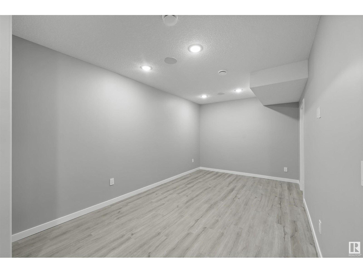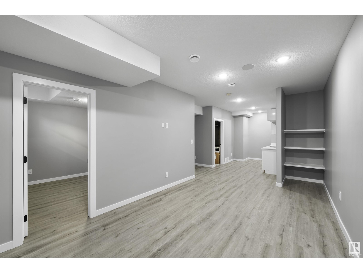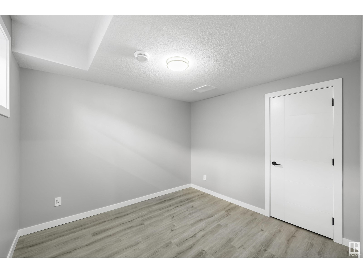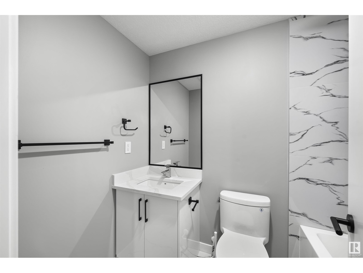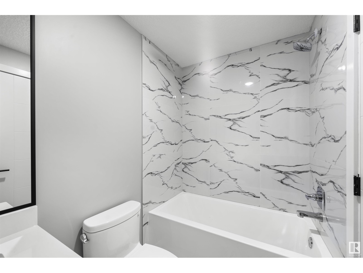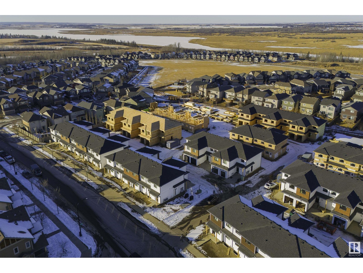#45 130 Hawks Ridge Bv Nw Edmonton, Alberta T5S 0T2
$469,000Maintenance, Property Management, Other, See Remarks
$151 Monthly
Maintenance, Property Management, Other, See Remarks
$151 MonthlyIntroducing Crme de la Crme Luxury Townhousesa lavish townhome in the sought-after Hawskridge neighborhood. Boasting 4 bedrooms and 3.5 bathrooms, this home offers over 1500 sqft of exquisite living space. The main floor features an open-concept kitchen with beautiful quartz countertops, modern cabinetry, and stainless steel appliances for luxurious yet convenient living. On the second floor, a spacious bonus room accompanies 3 bedrooms, with the master showcasing a stunning 4-piece ensuite and a walk-in closet. The other two bedrooms offer ample space and generous-sized closets. The basement is fully finished with one bedroom, wet bar and large recreation room. Experience the epitome of luxury living at Crme de la Crme. (id:46923)
Property Details
| MLS® Number | E4386359 |
| Property Type | Single Family |
| Neigbourhood | Hawks Ridge |
| AmenitiesNearBy | Playground, Public Transit, Schools, Shopping |
| CommunityFeatures | Public Swimming Pool |
| Features | Cul-de-sac, No Animal Home, No Smoking Home |
| Structure | Deck |
Building
| BathroomTotal | 4 |
| BedroomsTotal | 4 |
| Amenities | Ceiling - 9ft, Vinyl Windows |
| Appliances | Garage Door Opener Remote(s), Garage Door Opener |
| BasementDevelopment | Finished |
| BasementType | Full (finished) |
| ConstructedDate | 2023 |
| ConstructionStyleAttachment | Attached |
| FireProtection | Smoke Detectors |
| FireplaceFuel | Electric |
| FireplacePresent | Yes |
| FireplaceType | Unknown |
| HalfBathTotal | 1 |
| HeatingType | Forced Air |
| StoriesTotal | 2 |
| SizeInterior | 1608.1282 Sqft |
| Type | Row / Townhouse |
Parking
| Parking Pad | |
| Attached Garage |
Land
| Acreage | No |
| FenceType | Fence |
| LandAmenities | Playground, Public Transit, Schools, Shopping |
Rooms
| Level | Type | Length | Width | Dimensions |
|---|---|---|---|---|
| Basement | Bedroom 4 | Measurements not available | ||
| Basement | Second Kitchen | Measurements not available | ||
| Basement | Recreation Room | Measurements not available | ||
| Main Level | Living Room | Measurements not available | ||
| Main Level | Dining Room | Measurements not available | ||
| Main Level | Kitchen | Measurements not available | ||
| Upper Level | Primary Bedroom | Measurements not available | ||
| Upper Level | Bedroom 2 | Measurements not available | ||
| Upper Level | Bedroom 3 | Measurements not available | ||
| Upper Level | Bonus Room | Measurements not available |
https://www.realtor.ca/real-estate/26870454/45-130-hawks-ridge-bv-nw-edmonton-hawks-ridge
Interested?
Contact us for more information
Tony C. Osarenkhoe
Associate
1400-10665 Jasper Ave Nw
Edmonton, Alberta T5J 3S9

