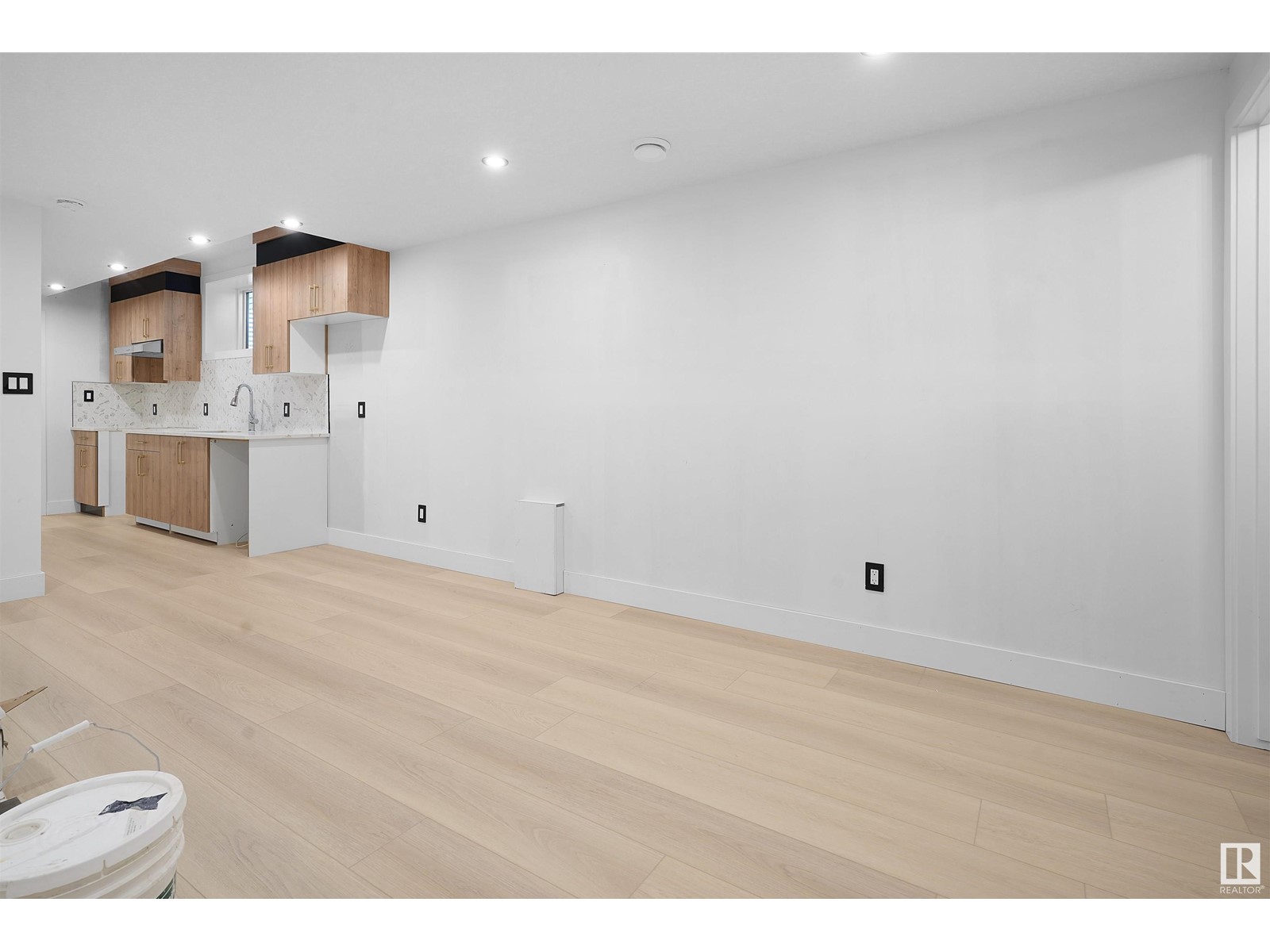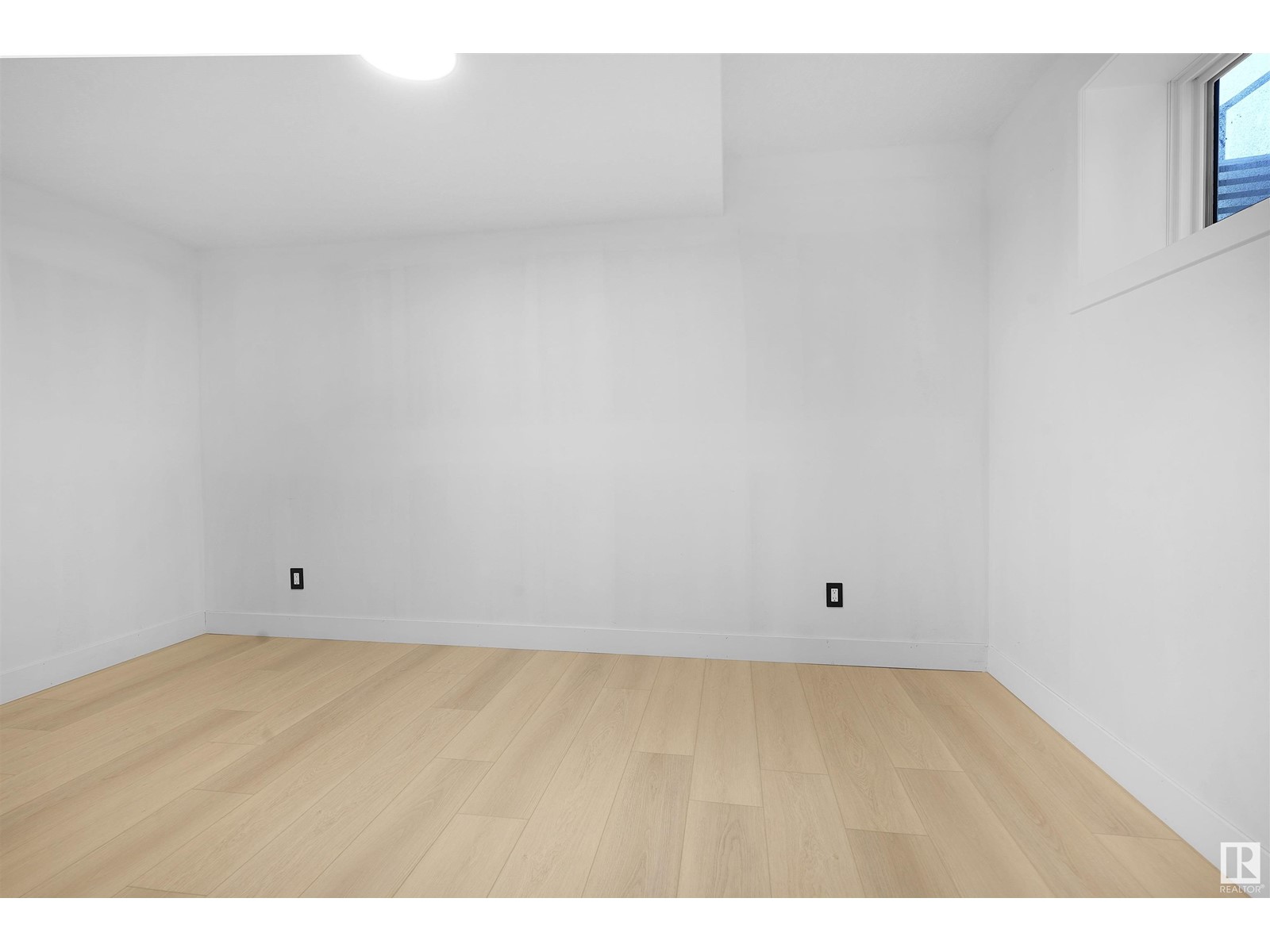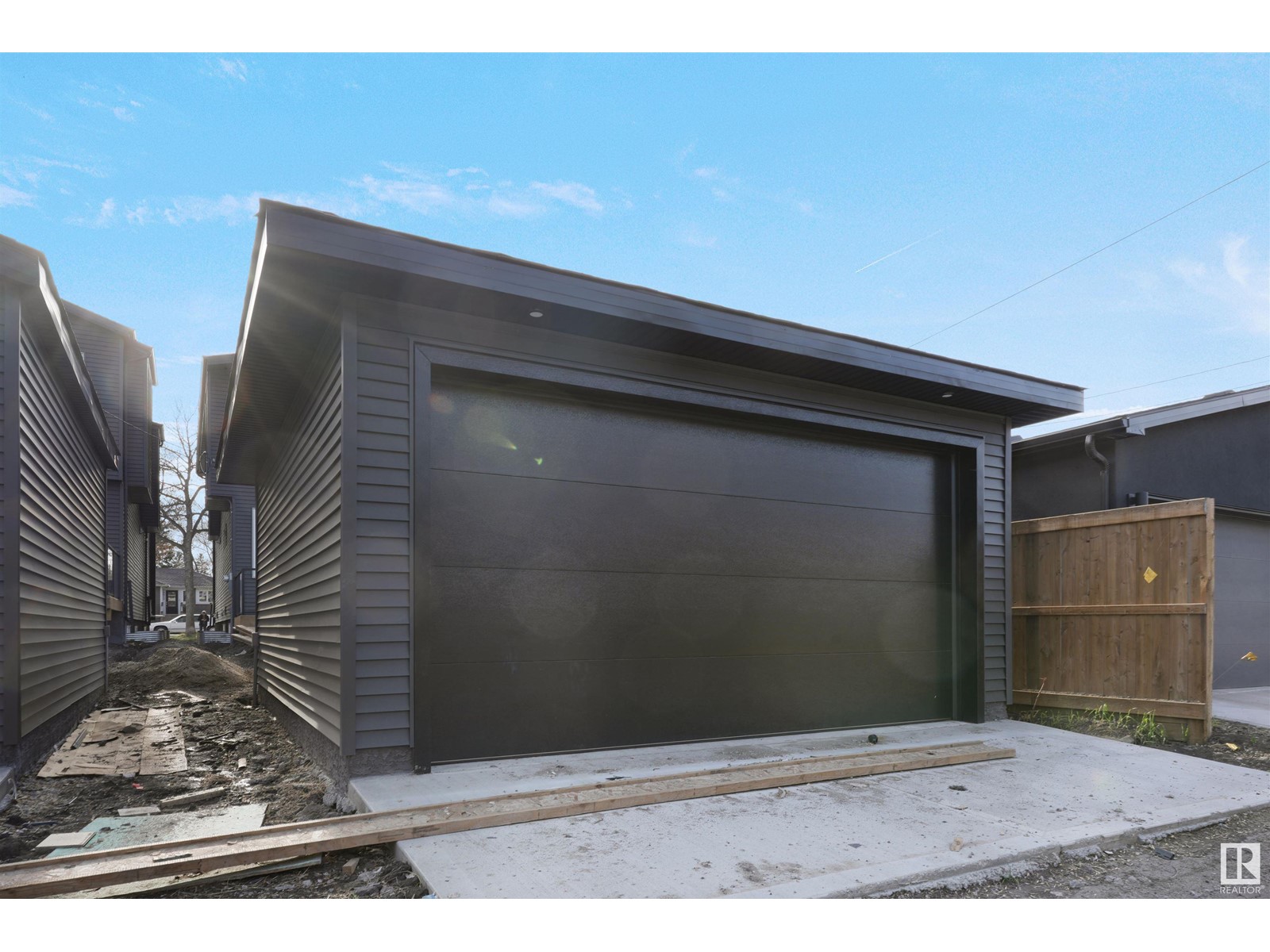10809 130 St Nw Edmonton, Alberta T5M 0Z2
$765,000
Welcome to this stunning and ready to move in -custom built with 2 BEDROOM LEGAL BASEMENT. It's spacious layout gives you separate Living room and Family room, Open-Concept two-toned Kitchen cabinets, walk-in Pantry, Dining room topped up with a half bath on the main floor. Upstairs you will find Master Suite with 5pc bathroom, Large walk-in closet; setup with organizers and Shoe Rack. There are also 2 other spacious bedrooms with 4pc bathroom. Upstairs laundry with sink complete the second floor. This Double detach garage gives you front yard and back yard space for your personal use. UPSCALE exterior with STUCCCO in front and dark siding on sides and back of the house and TRIPLE PANE MASSIVE WINDOWS throughout bringing in tons of natural light and brightening this amazing house. MUST SEE!! (id:46923)
Property Details
| MLS® Number | E4387212 |
| Property Type | Single Family |
| Neigbourhood | Westmount |
| AmenitiesNearBy | Public Transit, Schools, Shopping |
| Features | Lane, Closet Organizers |
| Structure | Deck |
Building
| BathroomTotal | 4 |
| BedroomsTotal | 5 |
| Amenities | Ceiling - 9ft |
| Appliances | Dishwasher, Dryer, Garage Door Opener Remote(s), Hood Fan, Refrigerator, Gas Stove(s), Washer |
| BasementDevelopment | Finished |
| BasementFeatures | Suite |
| BasementType | Full (finished) |
| ConstructedDate | 2023 |
| ConstructionStyleAttachment | Detached |
| HalfBathTotal | 1 |
| HeatingType | Forced Air |
| StoriesTotal | 2 |
| SizeInterior | 1915.9761 Sqft |
| Type | House |
Parking
| Detached Garage |
Land
| Acreage | No |
| LandAmenities | Public Transit, Schools, Shopping |
| SizeIrregular | 324.46 |
| SizeTotal | 324.46 M2 |
| SizeTotalText | 324.46 M2 |
Rooms
| Level | Type | Length | Width | Dimensions |
|---|---|---|---|---|
| Basement | Bedroom 4 | Measurements not available | ||
| Basement | Bedroom 5 | Measurements not available | ||
| Basement | Second Kitchen | Measurements not available | ||
| Main Level | Living Room | Measurements not available | ||
| Main Level | Dining Room | Measurements not available | ||
| Main Level | Kitchen | Measurements not available | ||
| Main Level | Family Room | Measurements not available | ||
| Upper Level | Primary Bedroom | 3.63 m | 4.77 m | 3.63 m x 4.77 m |
| Upper Level | Bedroom 2 | 2.95 m | 3.63 m | 2.95 m x 3.63 m |
| Upper Level | Bedroom 3 | 2.42 m | 3.63 m | 2.42 m x 3.63 m |
| Upper Level | Laundry Room | Measurements not available |
https://www.realtor.ca/real-estate/26891452/10809-130-st-nw-edmonton-westmount
Interested?
Contact us for more information
Harpreet S. Gill
Associate
3018 Calgary Trail Nw
Edmonton, Alberta T6J 6V4










































