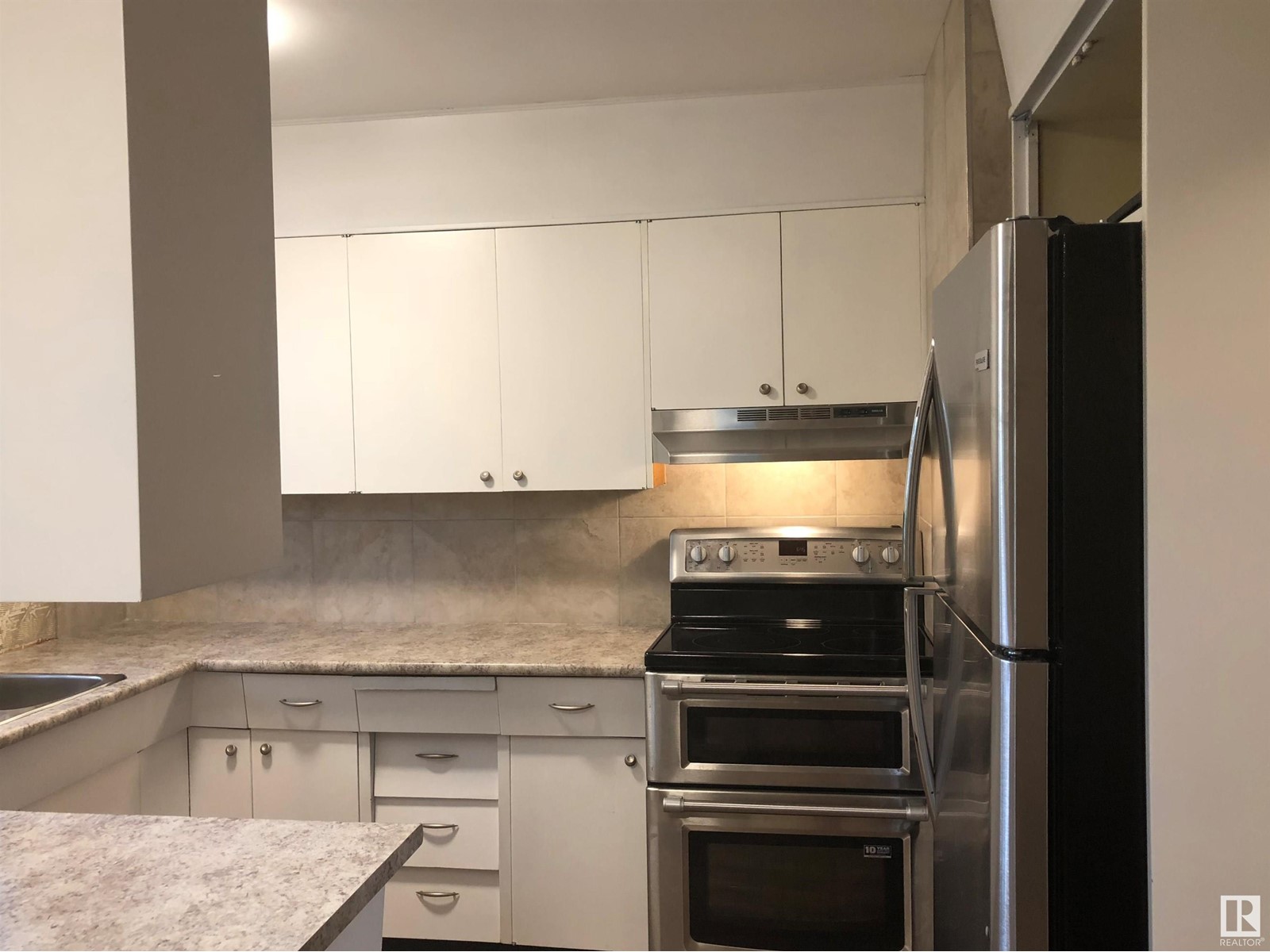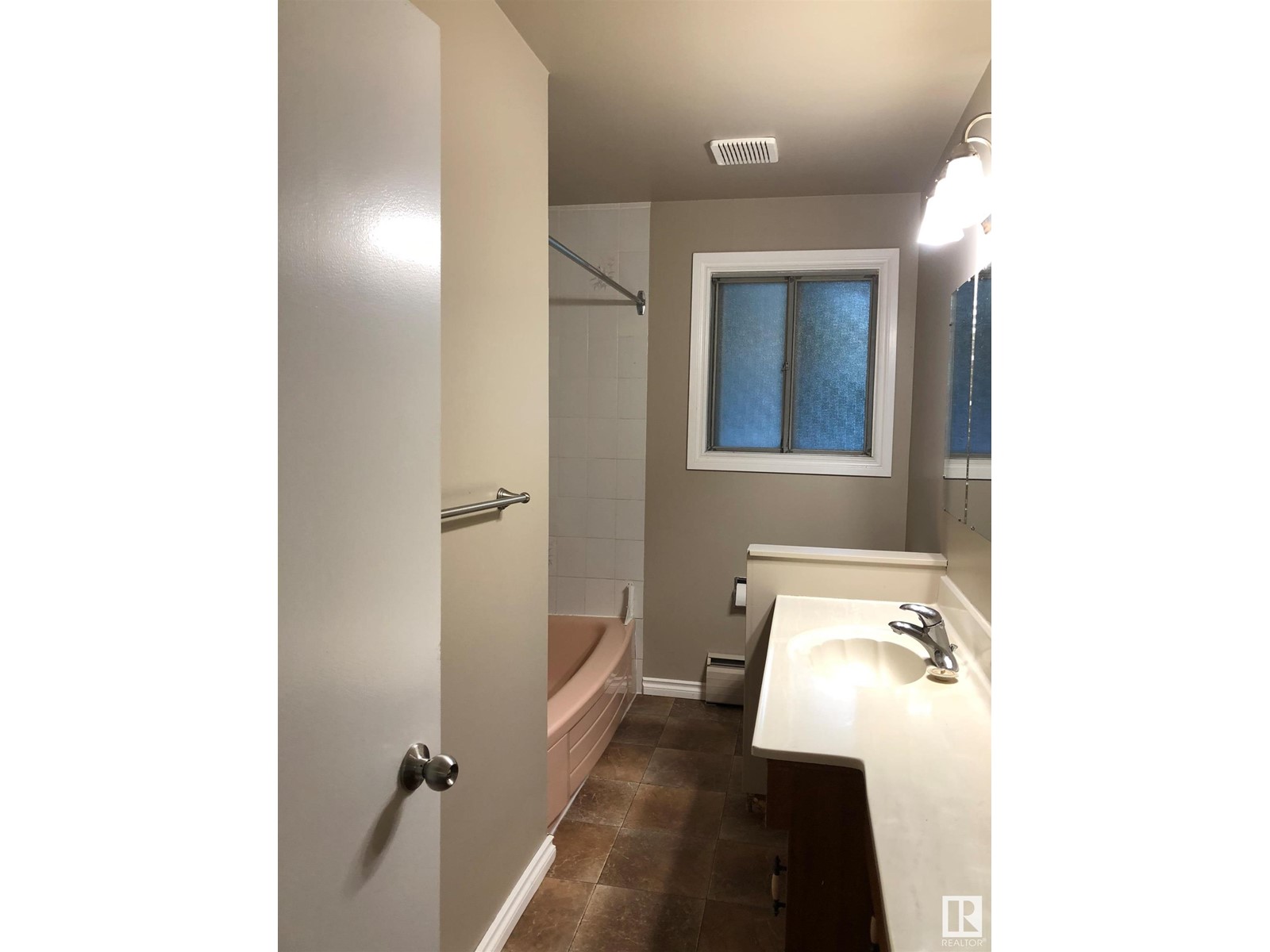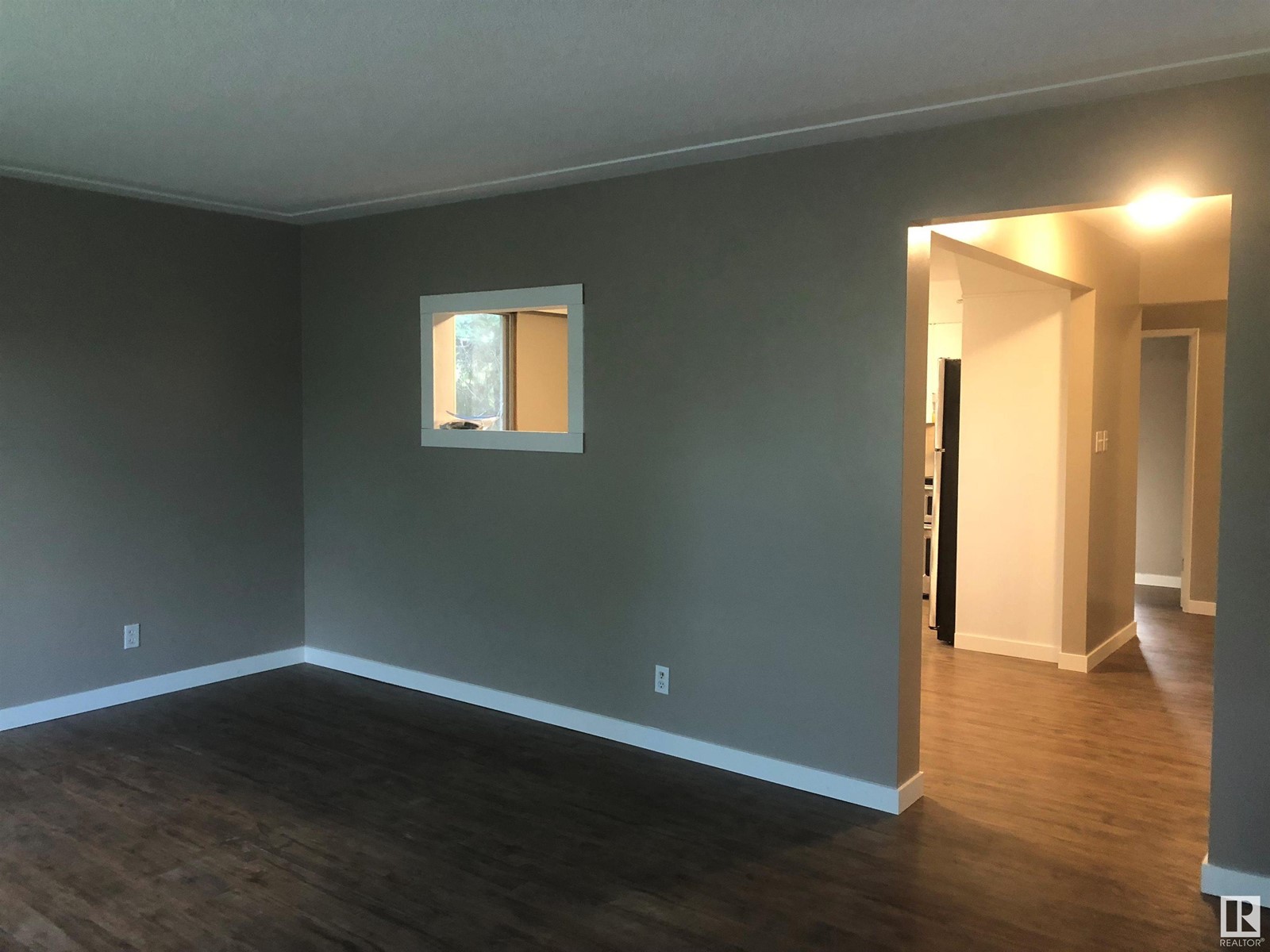10202 76 St Nw Edmonton, Alberta T6A 3A6
$949,800
Investor alert! Desirable FOREST HEIGHTS location! A total of 10 bedrooms, 4 kitchens, 4 bathrooms, 4 living rooms, 2 shared laundry suites and a 4 CAR DETACHED GARAGE. Notoriously low vacancy rates in Forest Heights. 4 well laid out renovated units including all appliances. Heating system has efficient newer COMMERCIAL BOILER (2014), roof (2016) and garage door (2016). An oversized lot backing the Capilano Ravine, and a short walk to Edmonton's River Valley Trails, on a major bus route to Downtown, U of A, close to many schools, local shopping (Capilano and Bonnie Doon Malls) and many more amenities. Long term renters which brings in $5,640.00 monthly. A turn key investment in a prime FOREST HEIGHTS location! (id:46923)
Property Details
| MLS® Number | E4388571 |
| Property Type | Single Family |
| Neigbourhood | Forest Heights (Edmonton) |
| AmenitiesNearBy | Golf Course, Playground, Public Transit, Schools, Shopping |
| Features | See Remarks, Flat Site |
| ParkingSpaceTotal | 10 |
Building
| BathroomTotal | 4 |
| BedroomsTotal | 10 |
| Appliances | Dishwasher, Dryer, Garage Door Opener Remote(s), Garage Door Opener, Refrigerator, Stove, Washer, Window Coverings |
| ArchitecturalStyle | Bi-level |
| BasementDevelopment | Finished |
| BasementType | Full (finished) |
| ConstructedDate | 1962 |
| ConstructionStyleAttachment | Attached |
| HeatingType | Forced Air |
| SizeInterior | 2174.2023 Sqft |
| Type | Fourplex |
Parking
| Detached Garage |
Land
| Acreage | No |
| LandAmenities | Golf Course, Playground, Public Transit, Schools, Shopping |
Rooms
| Level | Type | Length | Width | Dimensions |
|---|---|---|---|---|
| Lower Level | Additional Bedroom | Measurements not available | ||
| Lower Level | Bedroom | Measurements not available | ||
| Main Level | Living Room | Measurements not available | ||
| Main Level | Dining Room | Measurements not available | ||
| Main Level | Kitchen | Measurements not available | ||
| Main Level | Primary Bedroom | Measurements not available | ||
| Main Level | Bedroom 2 | Measurements not available | ||
| Main Level | Bedroom 3 | Measurements not available | ||
| Main Level | Bedroom 4 | Measurements not available | ||
| Main Level | Bedroom 5 | Measurements not available | ||
| Main Level | Bedroom 6 | Measurements not available |
https://www.realtor.ca/real-estate/26927956/10202-76-st-nw-edmonton-forest-heights-edmonton
Interested?
Contact us for more information
Matthew J. Labas
Associate
12 Hebert Rd
St Albert, Alberta T8N 5T8
Keir W. Mcintyre
Associate
12 Hebert Rd
St Albert, Alberta T8N 5T8



































